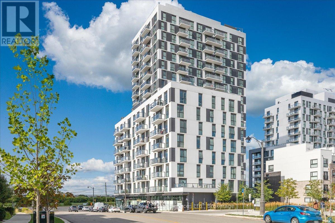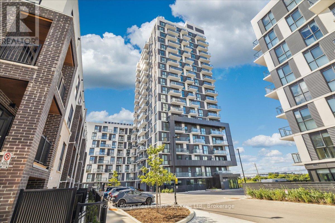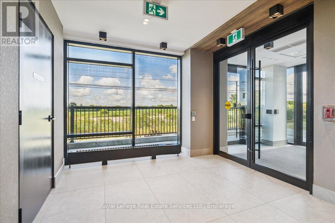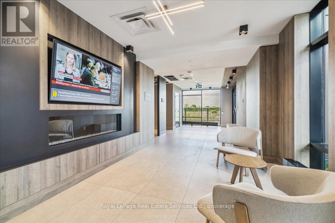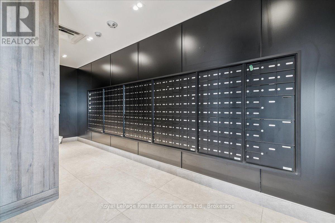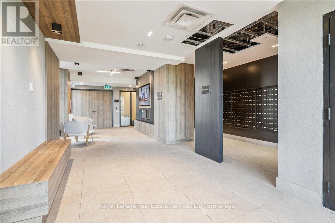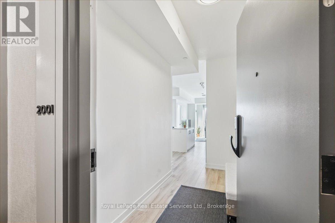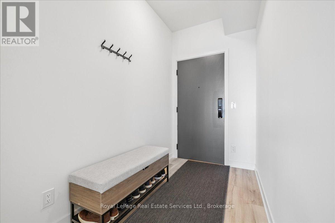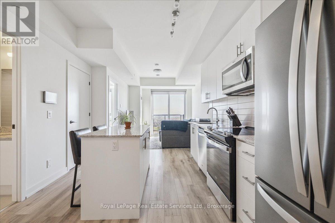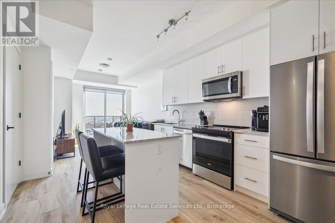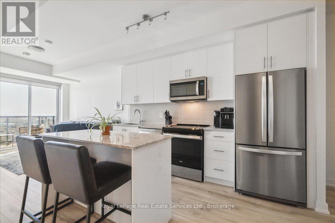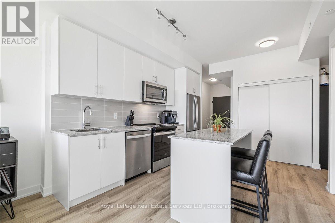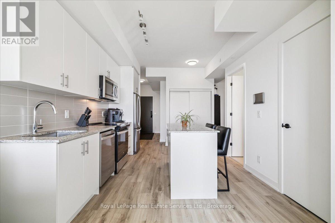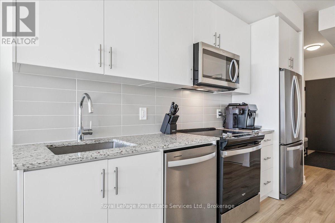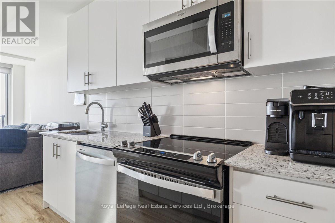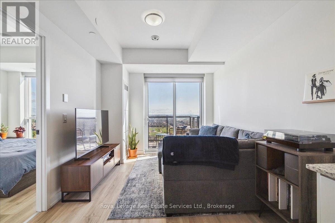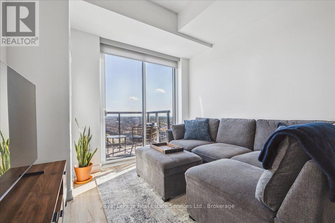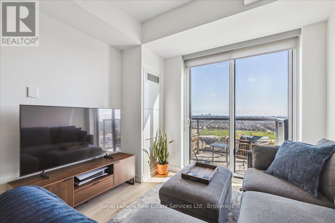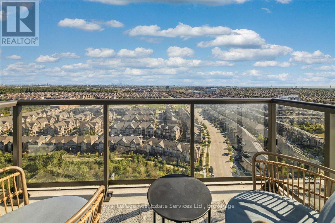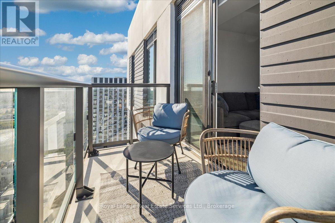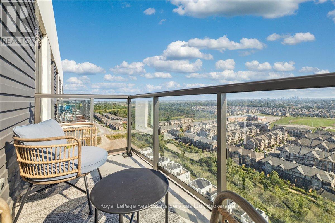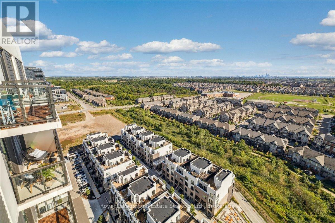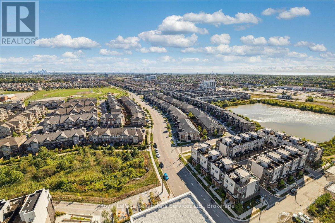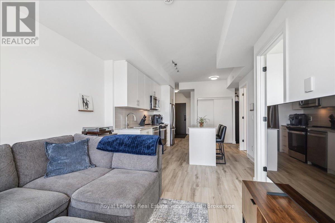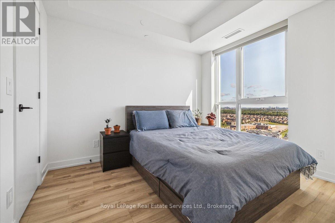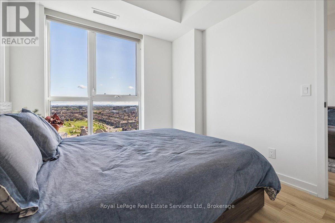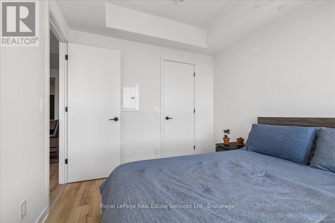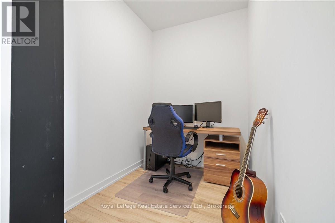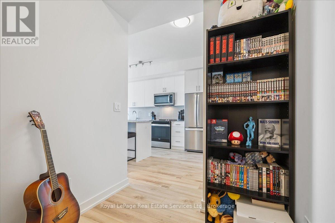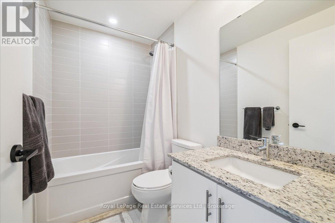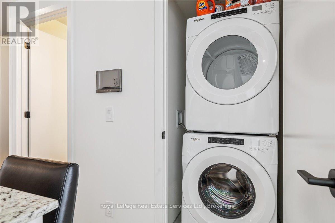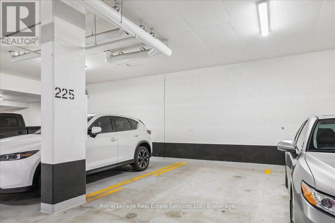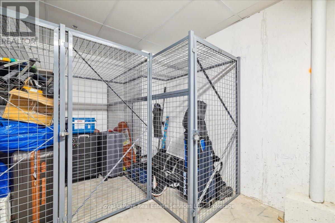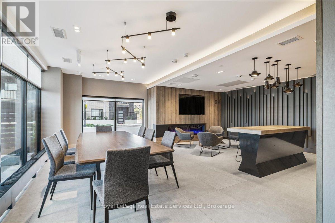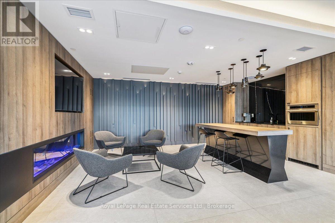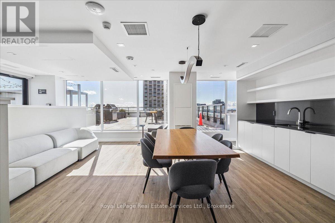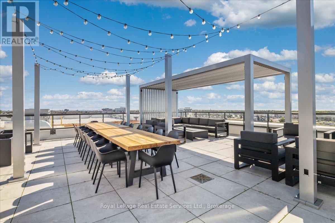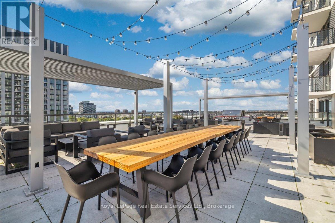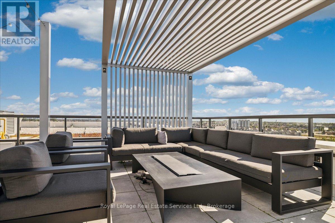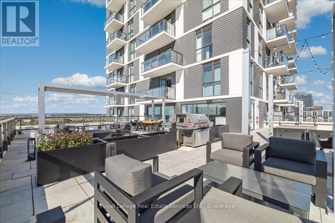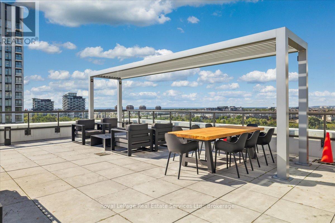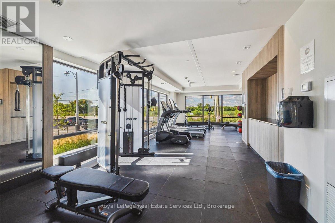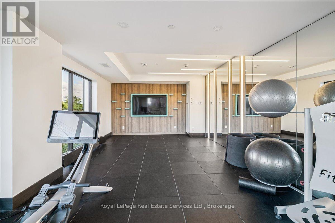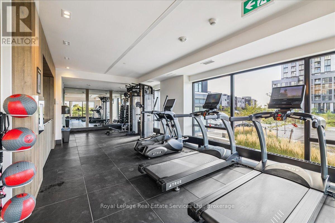2001 - 335 Wheat Boom Drive Oakville, Ontario L6H 7Y1
$2,250 Monthly
Rarely Offered Penthouse Suite Featuring A 1 Bed Plus Den, Easterly Unobstructed Views. Numerous Premium Upgrades Throughout Including Flooring, Backsplash, Cabinetry, & Countertops. The Kitchen Boasts Upgraded Island Ideal for Dining Or Meal Preparation. Step Out to Your Private Balcony & Enjoy All The Unobstructed Views. Take Advantage of the Den For Your Home Office or Guest Accommodations. Well Appointed Building Amenities Including A Party Room, Rooftop Terrace, & Fitness Centre. The Condo Also Includes One Underground Parking Spot & Locker. Car Charging on Site. Minutes Away From Shops, Restaurants, Highways, GO Transit, Schools, Sheridan College & Oakville Trafalgar Memorial Hospital. Shows 10++ (628sqft + 50sqft balcony). (id:61852)
Property Details
| MLS® Number | W12471715 |
| Property Type | Single Family |
| Community Name | 1010 - JM Joshua Meadows |
| CommunityFeatures | Pets Allowed With Restrictions |
| Features | Elevator, Balcony, In Suite Laundry |
| ParkingSpaceTotal | 1 |
Building
| BathroomTotal | 1 |
| BedroomsAboveGround | 1 |
| BedroomsBelowGround | 1 |
| BedroomsTotal | 2 |
| Age | 0 To 5 Years |
| Amenities | Exercise Centre, Storage - Locker |
| Appliances | Dishwasher, Dryer, Microwave, Oven, Stove, Washer, Window Coverings, Refrigerator |
| BasementType | None |
| CoolingType | Central Air Conditioning |
| ExteriorFinish | Concrete |
| HeatingFuel | Electric |
| HeatingType | Forced Air |
| SizeInterior | 600 - 699 Sqft |
| Type | Apartment |
Parking
| Underground | |
| No Garage |
Land
| Acreage | No |
Rooms
| Level | Type | Length | Width | Dimensions |
|---|---|---|---|---|
| Main Level | Great Room | 3.5 m | 3.05 m | 3.5 m x 3.05 m |
| Main Level | Kitchen | 3.5 m | 3.05 m | 3.5 m x 3.05 m |
| Main Level | Primary Bedroom | 2.83 m | 3.23 m | 2.83 m x 3.23 m |
| Main Level | Den | 2.44 m | 1.77 m | 2.44 m x 1.77 m |
Interested?
Contact us for more information
Mike Moretti
Broker
251 North Service Rd W - Suite 101
Oakville, Ontario L6M 3E7
