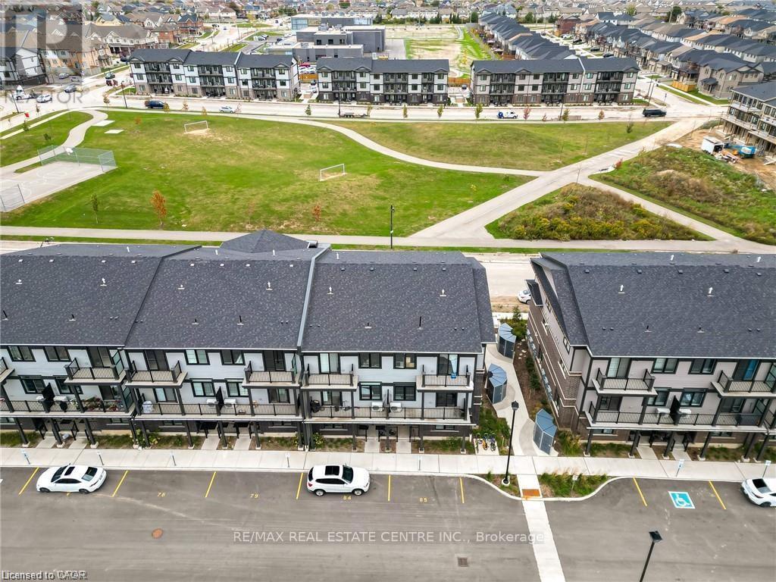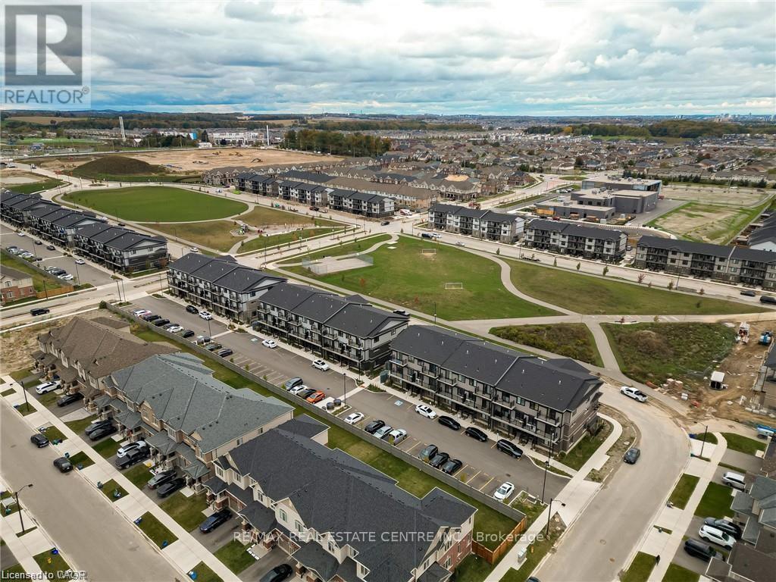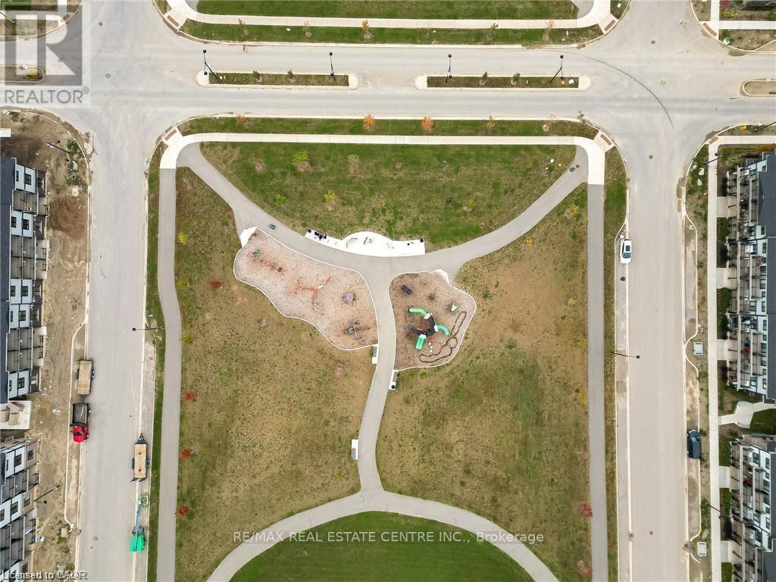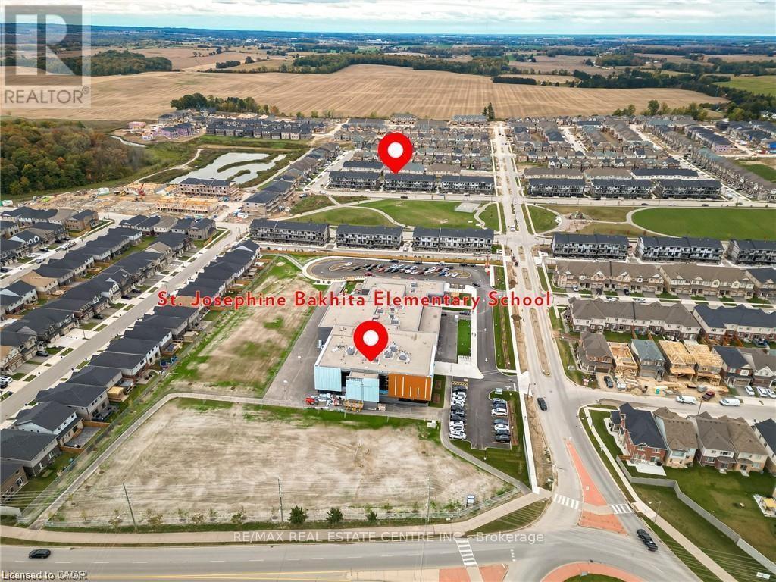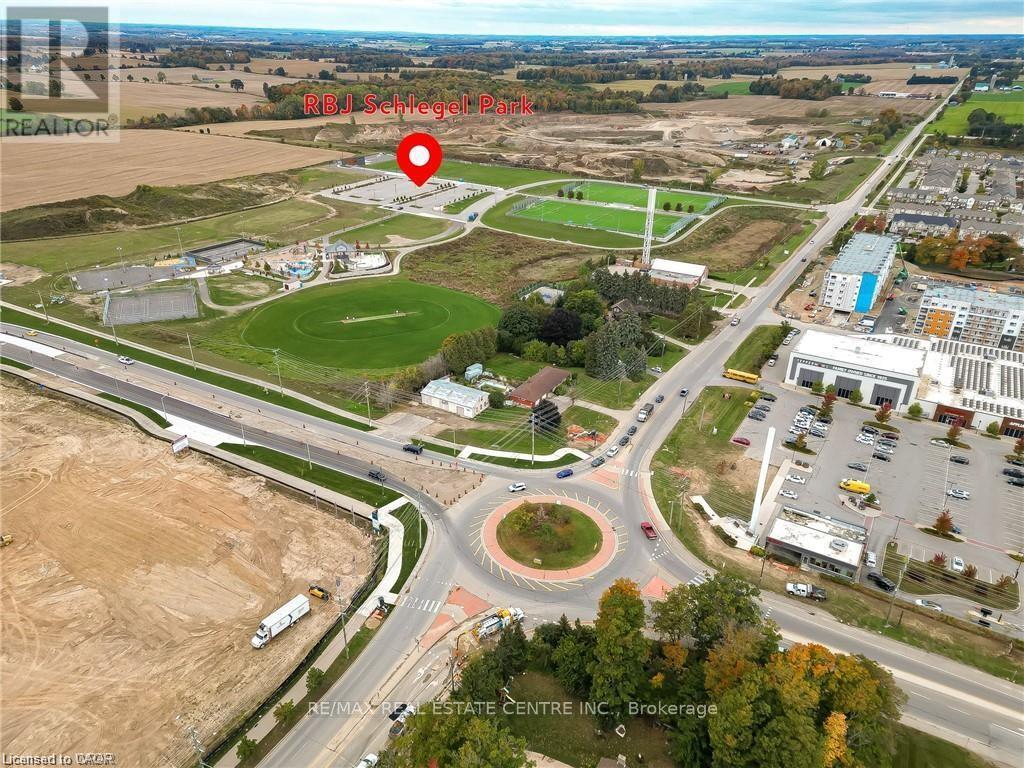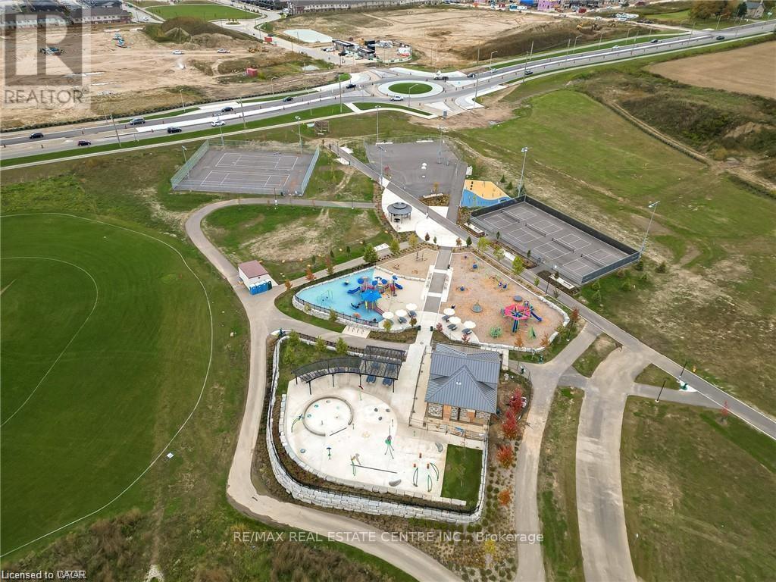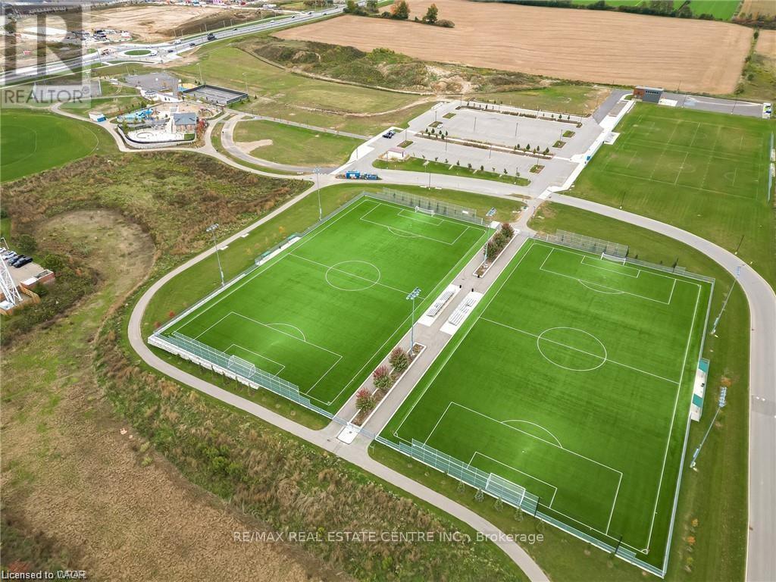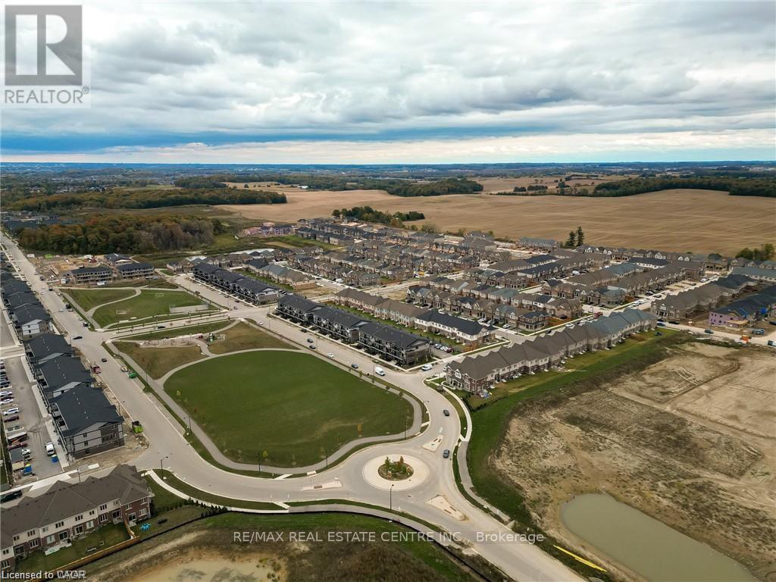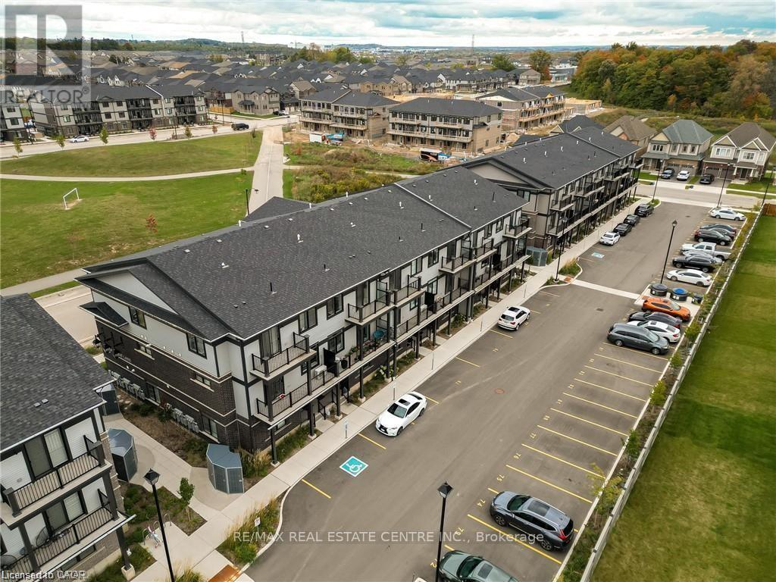200 Wheat Lane Kitchener, Ontario N2R 0R4
$2,300 Monthly
Urban Towns By Wallaceton Homes Features 2 Br 3 Wr, 1225 Sqft, Open Concept Floorplan With Sundrenched Views Facing A Natural Parkette Area In One Of The Most Sought-After Communities Of Kitchener Towards Huron Park, S/S Kitchen Appliances, Modern Backsplash, Large Center Island Overlooking The Living Area! Tenant To Pay Gas, Hydro, Water & Water Heater Rental. 1 Surface Parking Spot Included. Don't Miss This Opportunity! Unit is Tenanted, available after mid-October. (id:61852)
Property Details
| MLS® Number | X12430138 |
| Property Type | Single Family |
| Neigbourhood | Huron South |
| CommunityFeatures | Pets Allowed With Restrictions |
| Features | Balcony, In Suite Laundry |
| ParkingSpaceTotal | 1 |
Building
| BathroomTotal | 3 |
| BedroomsAboveGround | 2 |
| BedroomsTotal | 2 |
| Age | 0 To 5 Years |
| Appliances | Water Heater - Tankless |
| BasementType | None |
| CoolingType | Central Air Conditioning |
| ExteriorFinish | Brick |
| FlooringType | Tile, Laminate |
| FoundationType | Concrete, Poured Concrete |
| HalfBathTotal | 1 |
| HeatingFuel | Natural Gas |
| HeatingType | Forced Air |
| StoriesTotal | 2 |
| SizeInterior | 1200 - 1399 Sqft |
| Type | Row / Townhouse |
Parking
| No Garage |
Land
| Acreage | No |
| LandscapeFeatures | Landscaped |
Rooms
| Level | Type | Length | Width | Dimensions |
|---|---|---|---|---|
| Second Level | Primary Bedroom | 3.91 m | 3.28 m | 3.91 m x 3.28 m |
| Second Level | Bedroom 2 | 2.9 m | 2.87 m | 2.9 m x 2.87 m |
| Second Level | Bathroom | 2.74 m | 1.52 m | 2.74 m x 1.52 m |
| Second Level | Bathroom | 2.74 m | 1.52 m | 2.74 m x 1.52 m |
| Main Level | Living Room | 5.61 m | 3.91 m | 5.61 m x 3.91 m |
| Main Level | Kitchen | 4.42 m | 2.26 m | 4.42 m x 2.26 m |
https://www.realtor.ca/real-estate/28920226/200-wheat-lane-kitchener
Interested?
Contact us for more information
Manisha Sharma
Salesperson
Jatin Girotra
Broker
766 Old Hespeler Road #b
Cambridge, Ontario N3H 5L8
