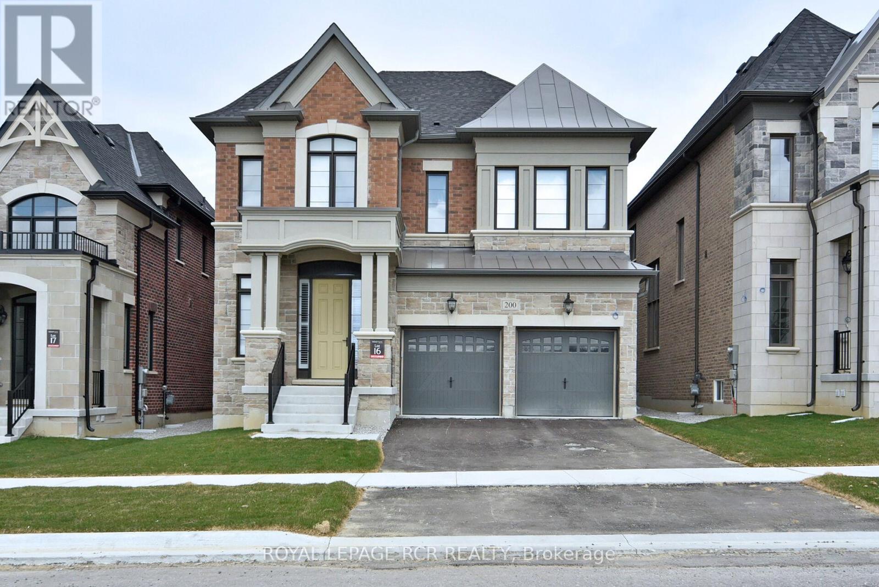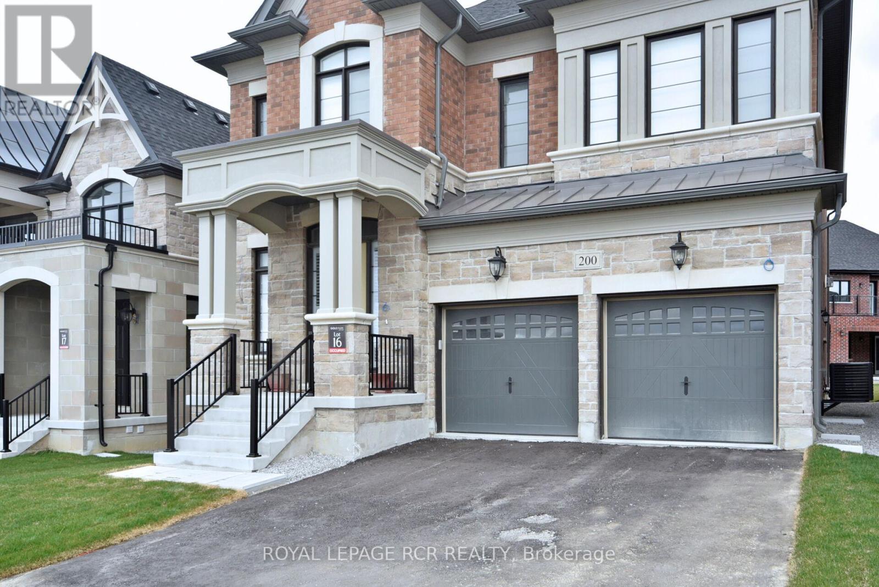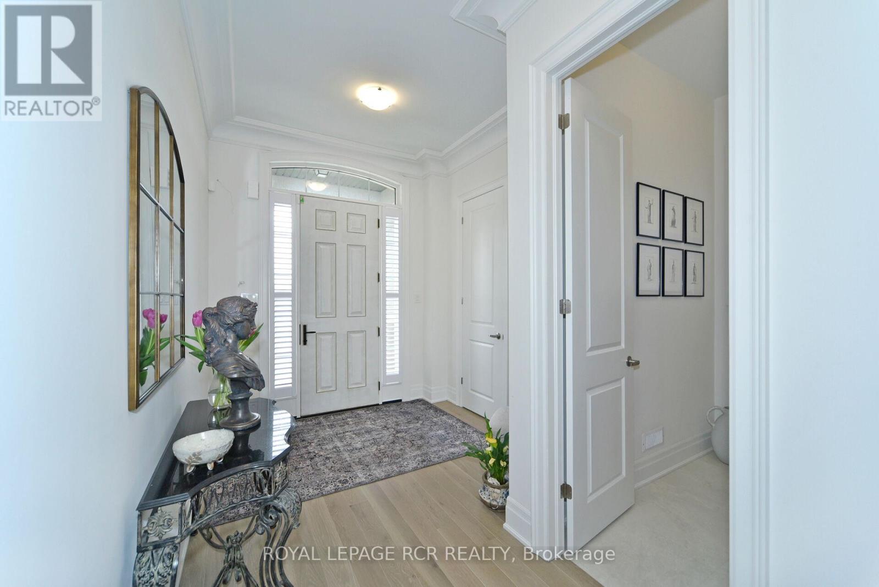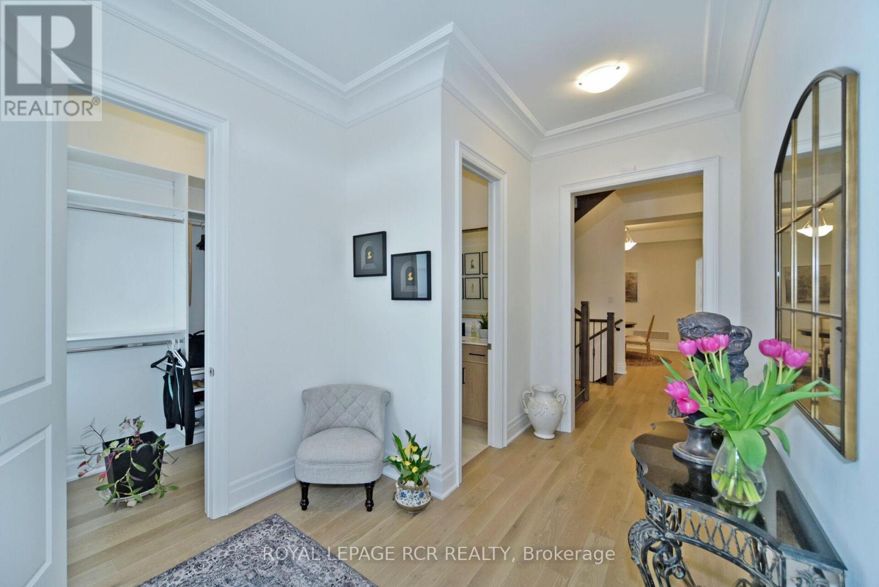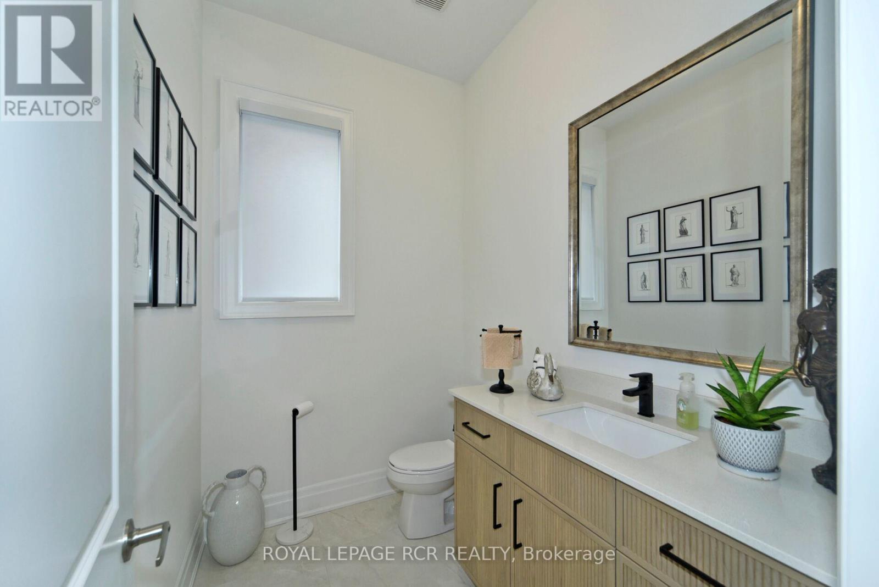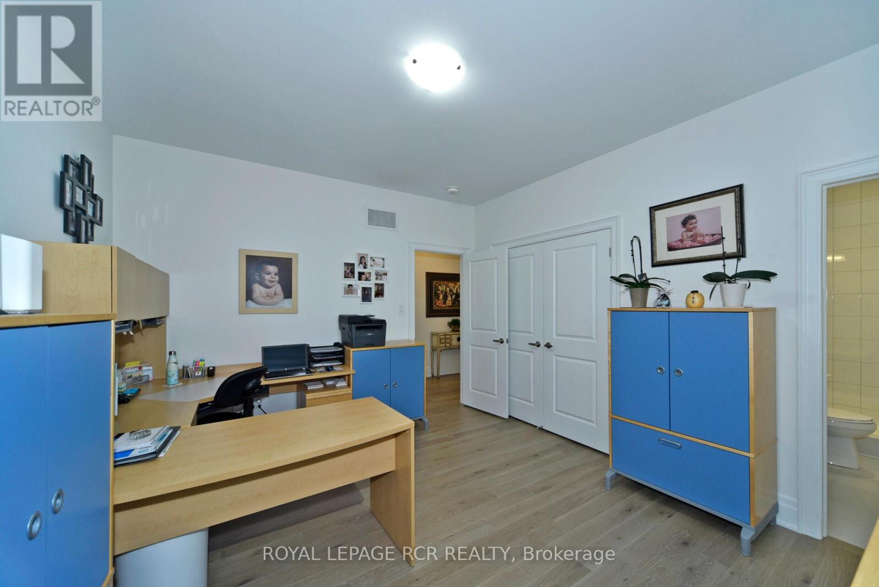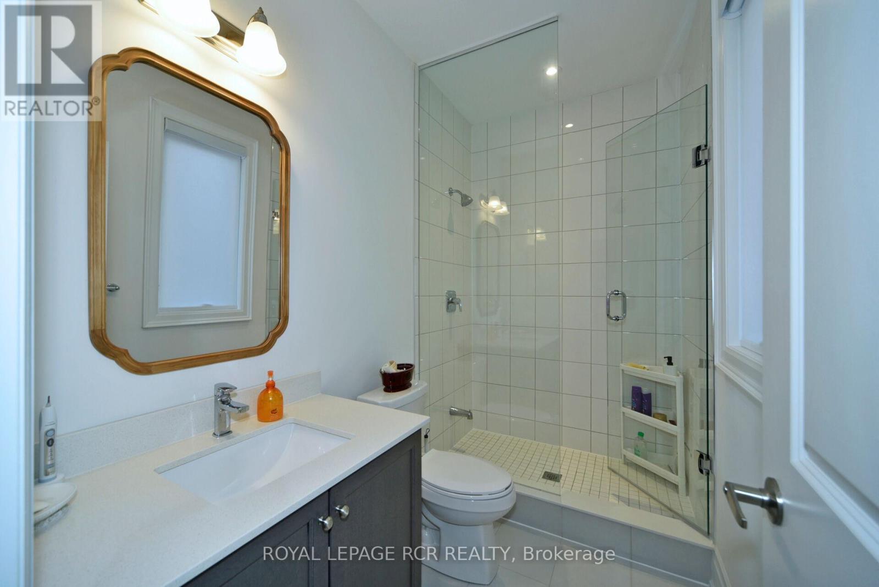200 Silver Creek Drive Vaughan, Ontario L3L 0B5
$2,999,999
Welcome to 200 Silver Creek Dr., a fully upgraded, newly built 2023 GoldPark home. Step into a world where every detail is designed to elevate your lifewhere luxury meets purpose. Thoughtfully upgraded from top to bottom, this house is crafted for both comfort and elegance. It boasts four spacious bedrooms, each with a private ensuite bathroom featuring Quartz tops and custom walk-in closets. The expansive primary bedroom includes an extra-large custom walk-in closet and a spa-style ensuite that provides a retreat-like experience, with glass shower, double sinks, a Massa intelligent toilet, and a free-standing soaker tub. A thoughtfully designed upper-floor laundry room with Blanco sink and backsplash adds convenience to daily living. The main floor showcases impressive 10-foot ceilings, crown moulding, and gleaming engineered hardwood floors throughout. Ten-and-a-half-inch upgraded trim spans the home. The stunning gourmet dream kitchen features quartz countertops, upgraded hardware, a Blanco deep sink, and a large oversized center island with waterfall legs that serves as the perfect space for meal preparation and gatherings. This spacious layout includes a two-way fireplace with custom mantels, coffered ceilings, pot lights, and wrought-iron pickets on the grand staircase. Located in a very quiet area within an upscale pocket of Vaughan. Minutes to Highway 400. Upgrades galore. No For Sale sign on property. ** This is a linked property.** (id:61852)
Property Details
| MLS® Number | N12102696 |
| Property Type | Single Family |
| Community Name | Vellore Village |
| AmenitiesNearBy | Golf Nearby, Hospital, Park, Public Transit, Schools |
| EquipmentType | Water Heater - Gas |
| Features | Conservation/green Belt, Carpet Free |
| ParkingSpaceTotal | 4 |
| RentalEquipmentType | Water Heater - Gas |
Building
| BathroomTotal | 5 |
| BedroomsAboveGround | 4 |
| BedroomsTotal | 4 |
| Age | 0 To 5 Years |
| Amenities | Fireplace(s) |
| Appliances | Central Vacuum, Dishwasher, Dryer, Washer, Window Coverings, Refrigerator |
| BasementDevelopment | Unfinished |
| BasementType | Full (unfinished) |
| ConstructionStyleAttachment | Detached |
| CoolingType | Central Air Conditioning |
| ExteriorFinish | Brick, Stone |
| FireProtection | Alarm System |
| FireplacePresent | Yes |
| FlooringType | Hardwood |
| FoundationType | Poured Concrete |
| HalfBathTotal | 1 |
| HeatingFuel | Natural Gas |
| HeatingType | Forced Air |
| StoriesTotal | 2 |
| SizeInterior | 3000 - 3500 Sqft |
| Type | House |
| UtilityWater | Municipal Water |
Parking
| Attached Garage | |
| Garage |
Land
| Acreage | No |
| LandAmenities | Golf Nearby, Hospital, Park, Public Transit, Schools |
| Sewer | Sanitary Sewer |
| SizeDepth | 111 Ft ,8 In |
| SizeFrontage | 42 Ft ,1 In |
| SizeIrregular | 42.1 X 111.7 Ft |
| SizeTotalText | 42.1 X 111.7 Ft |
Rooms
| Level | Type | Length | Width | Dimensions |
|---|---|---|---|---|
| Second Level | Primary Bedroom | 5.49 m | 5.49 m | 5.49 m x 5.49 m |
| Second Level | Bedroom 2 | 3.9 m | 0.27 m | 3.9 m x 0.27 m |
| Second Level | Bedroom 3 | 3.96 m | 6.52 m | 3.96 m x 6.52 m |
| Second Level | Bedroom 4 | 4.17 m | 3.66 m | 4.17 m x 3.66 m |
| Basement | Other | 4.27 m | 4.27 m | 4.27 m x 4.27 m |
| Basement | Recreational, Games Room | 11.27 m | 8.84 m | 11.27 m x 8.84 m |
| Main Level | Kitchen | 5.06 m | 3.47 m | 5.06 m x 3.47 m |
| Main Level | Eating Area | 2.96 m | 5.06 m | 2.96 m x 5.06 m |
| Main Level | Family Room | 4.5 m | 5.76 m | 4.5 m x 5.76 m |
| Main Level | Den | 3.02 m | 4.48 m | 3.02 m x 4.48 m |
| Main Level | Dining Room | 3.78 m | 3.66 m | 3.78 m x 3.66 m |
Utilities
| Cable | Installed |
| Electricity | Installed |
| Sewer | Installed |
Interested?
Contact us for more information
Robert G. Pagliariccia
Salesperson
12612 Highway 50, Ste. 1
Bolton, Ontario L7E 1T6
