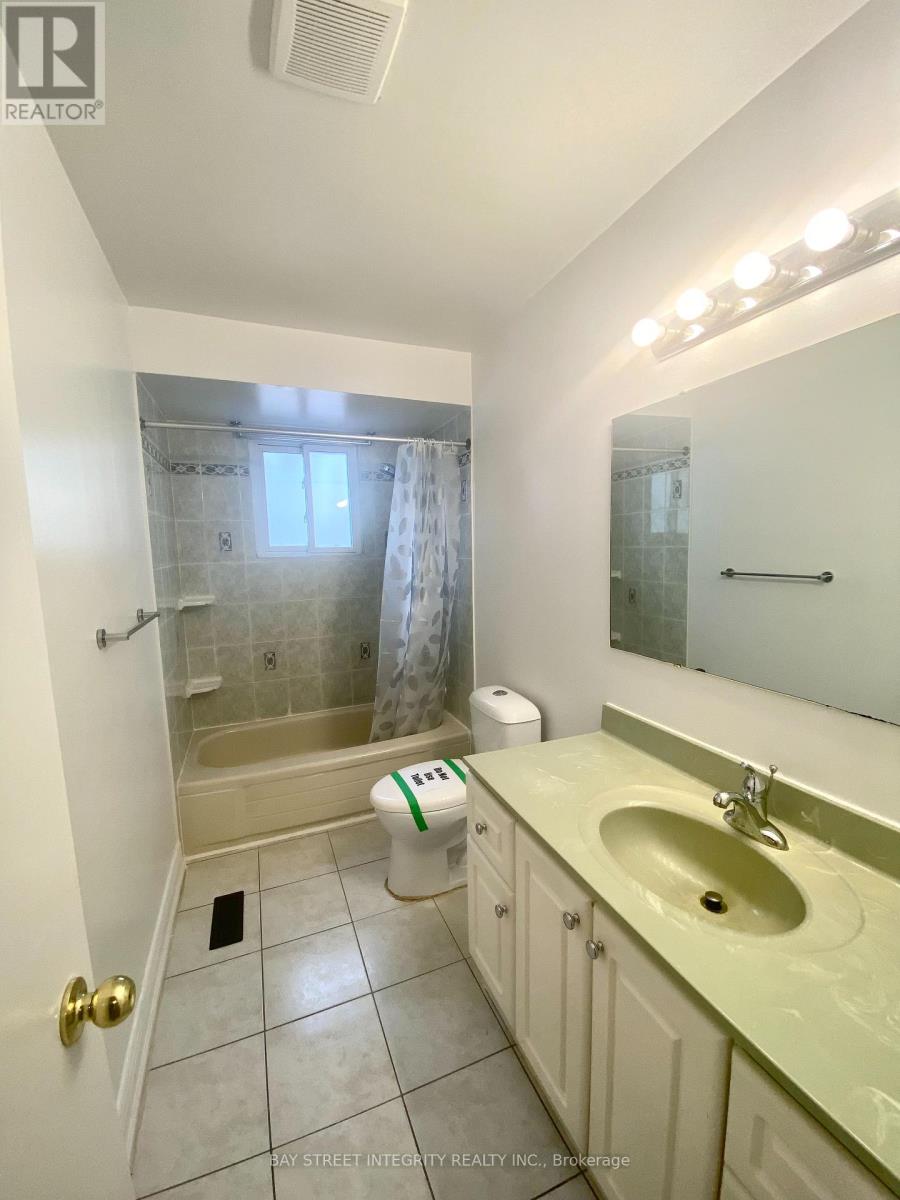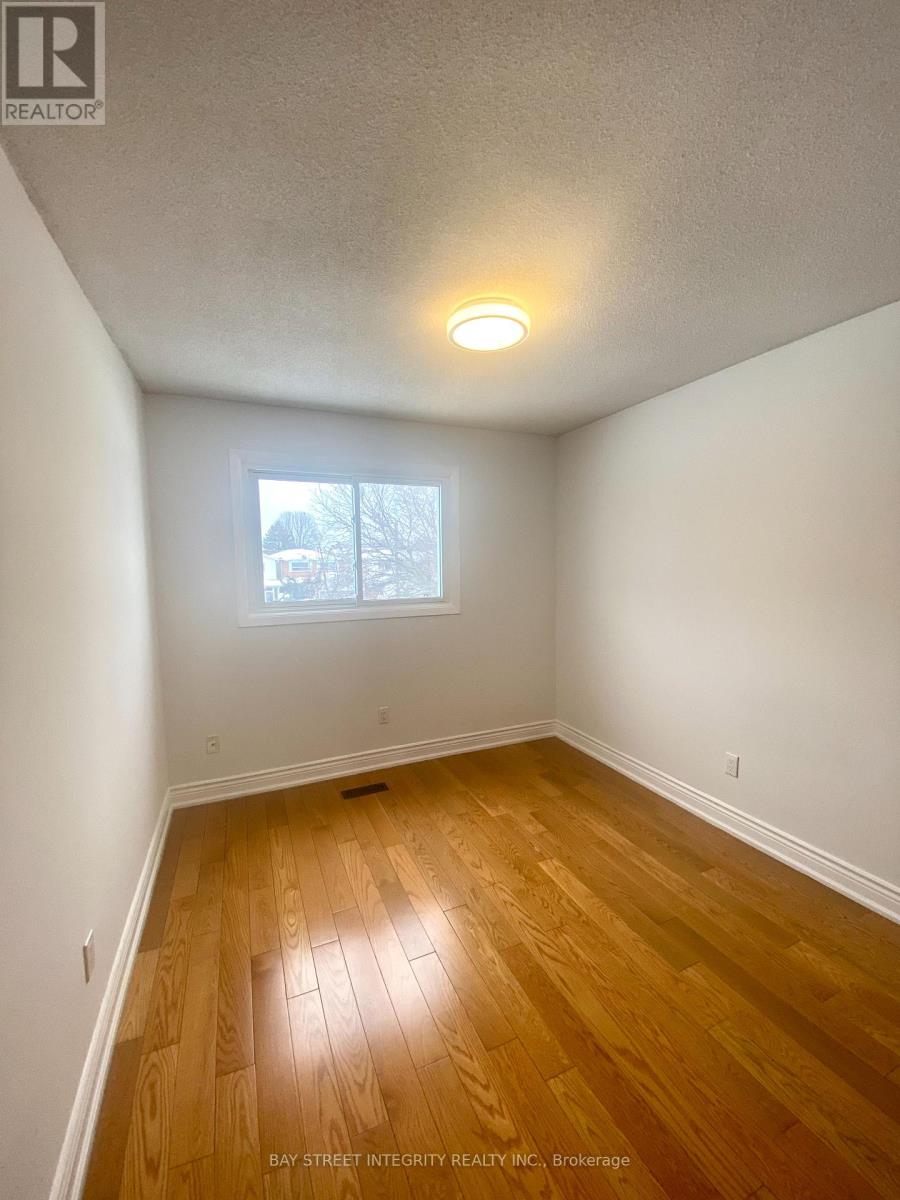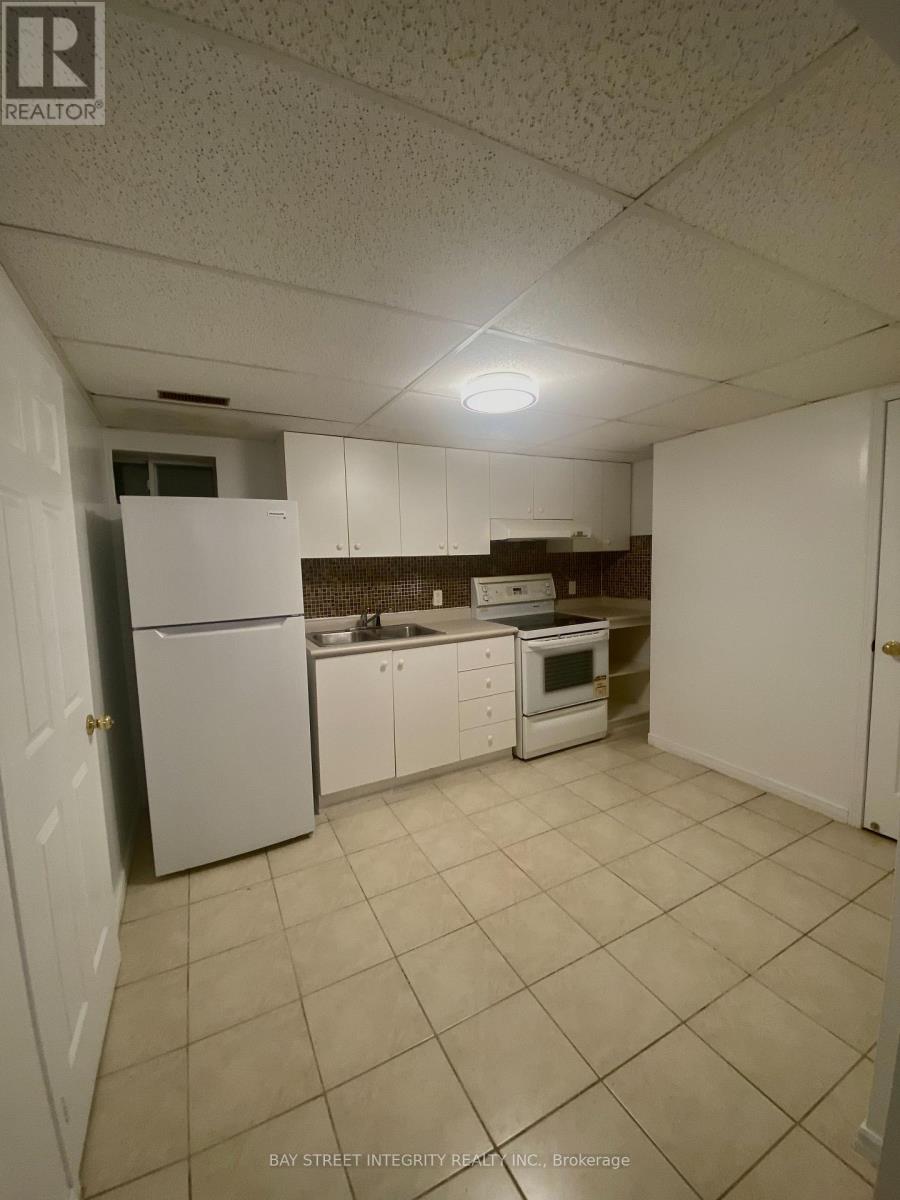200 Placentia Boulevard Toronto, Ontario M1S 4H4
$3,600 Monthly
Entire Spacious 6 Bedrooms and 2 kitchen House Features Double Car Garage,Hardwood Floor Throughout Main And Second Floor, separate entrance to basement. Convenient Location. Minutes To Schools, Parks, Woodside Square, Groceries, Restaurants And Close To Scarborough Town Center And Hwy 401. ** This is a linked property.** (id:61852)
Property Details
| MLS® Number | E12161177 |
| Property Type | Single Family |
| Neigbourhood | Scarborough |
| Community Name | Agincourt North |
| AmenitiesNearBy | Park, Place Of Worship, Public Transit, Schools |
| Features | Irregular Lot Size, In-law Suite |
| ParkingSpaceTotal | 4 |
| Structure | Patio(s), Porch, Shed |
Building
| BathroomTotal | 4 |
| BedroomsAboveGround | 4 |
| BedroomsBelowGround | 2 |
| BedroomsTotal | 6 |
| Appliances | Garage Door Opener Remote(s), Water Purifier, Dryer, Microwave, Hood Fan, Stove, Washer, Refrigerator |
| BasementDevelopment | Finished |
| BasementFeatures | Separate Entrance |
| BasementType | N/a (finished) |
| ConstructionStyleAttachment | Detached |
| CoolingType | Central Air Conditioning |
| ExteriorFinish | Aluminum Siding, Brick |
| FireProtection | Smoke Detectors |
| FireplacePresent | Yes |
| FlooringType | Hardwood, Tile, Carpeted |
| FoundationType | Unknown |
| HalfBathTotal | 1 |
| HeatingFuel | Natural Gas |
| HeatingType | Forced Air |
| StoriesTotal | 2 |
| SizeInterior | 1500 - 2000 Sqft |
| Type | House |
| UtilityWater | Municipal Water |
Parking
| Attached Garage | |
| Garage |
Land
| Acreage | No |
| FenceType | Fenced Yard |
| LandAmenities | Park, Place Of Worship, Public Transit, Schools |
| Sewer | Sanitary Sewer |
| SizeDepth | 112 Ft ,6 In |
| SizeFrontage | 27 Ft |
| SizeIrregular | 27 X 112.5 Ft ; Back: 39.57', Longer Side: 115.39' |
| SizeTotalText | 27 X 112.5 Ft ; Back: 39.57', Longer Side: 115.39' |
Rooms
| Level | Type | Length | Width | Dimensions |
|---|---|---|---|---|
| Second Level | Primary Bedroom | 4.45 m | 3.16 m | 4.45 m x 3.16 m |
| Second Level | Bedroom 2 | 2.82 m | 3.16 m | 2.82 m x 3.16 m |
| Second Level | Bedroom 3 | 3.85 m | 2.85 m | 3.85 m x 2.85 m |
| Second Level | Bedroom 4 | 2.85 m | 2.85 m | 2.85 m x 2.85 m |
| Basement | Bedroom | 5.3 m | 2.98 m | 5.3 m x 2.98 m |
| Basement | Bedroom | 3.92 m | 2.56 m | 3.92 m x 2.56 m |
| Basement | Kitchen | 3.5 m | 3.22 m | 3.5 m x 3.22 m |
| Ground Level | Living Room | 5.82 m | 3.77 m | 5.82 m x 3.77 m |
| Ground Level | Dining Room | 3.46 m | 2.87 m | 3.46 m x 2.87 m |
| Ground Level | Kitchen | 4.78 m | 2.81 m | 4.78 m x 2.81 m |
Interested?
Contact us for more information
Qilun Xu
Salesperson
8300 Woodbine Ave #519
Markham, Ontario L3R 9Y7


















