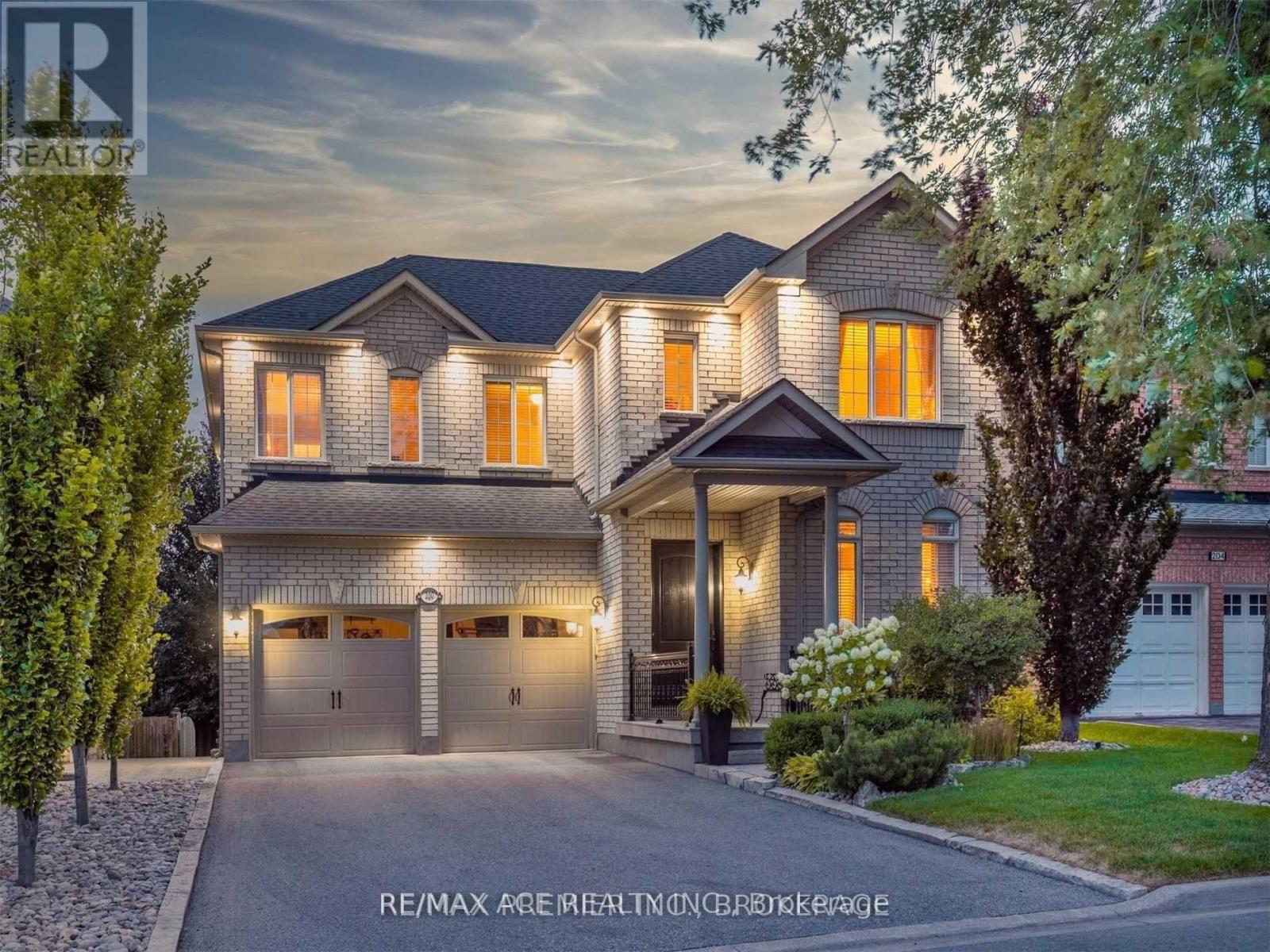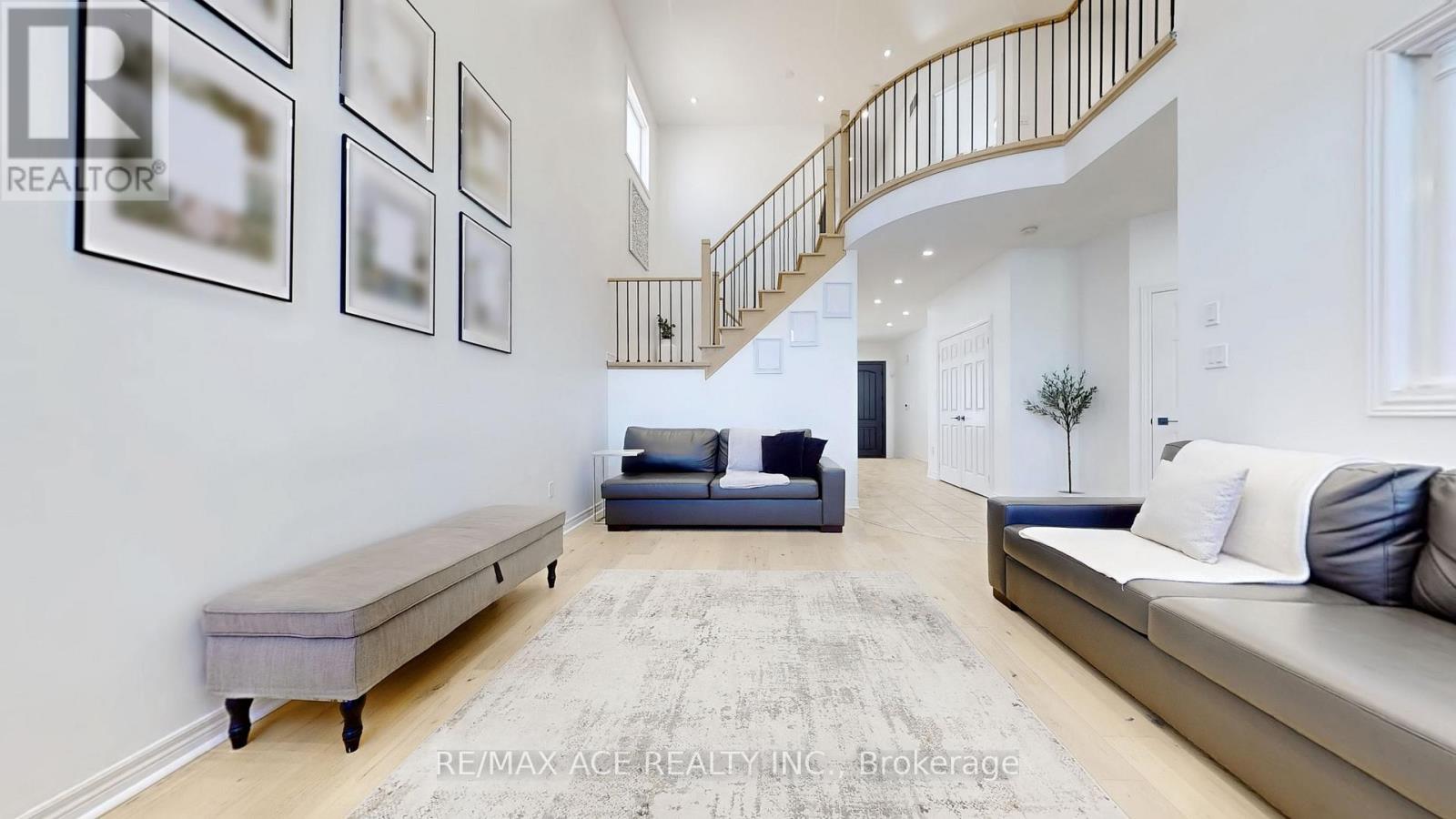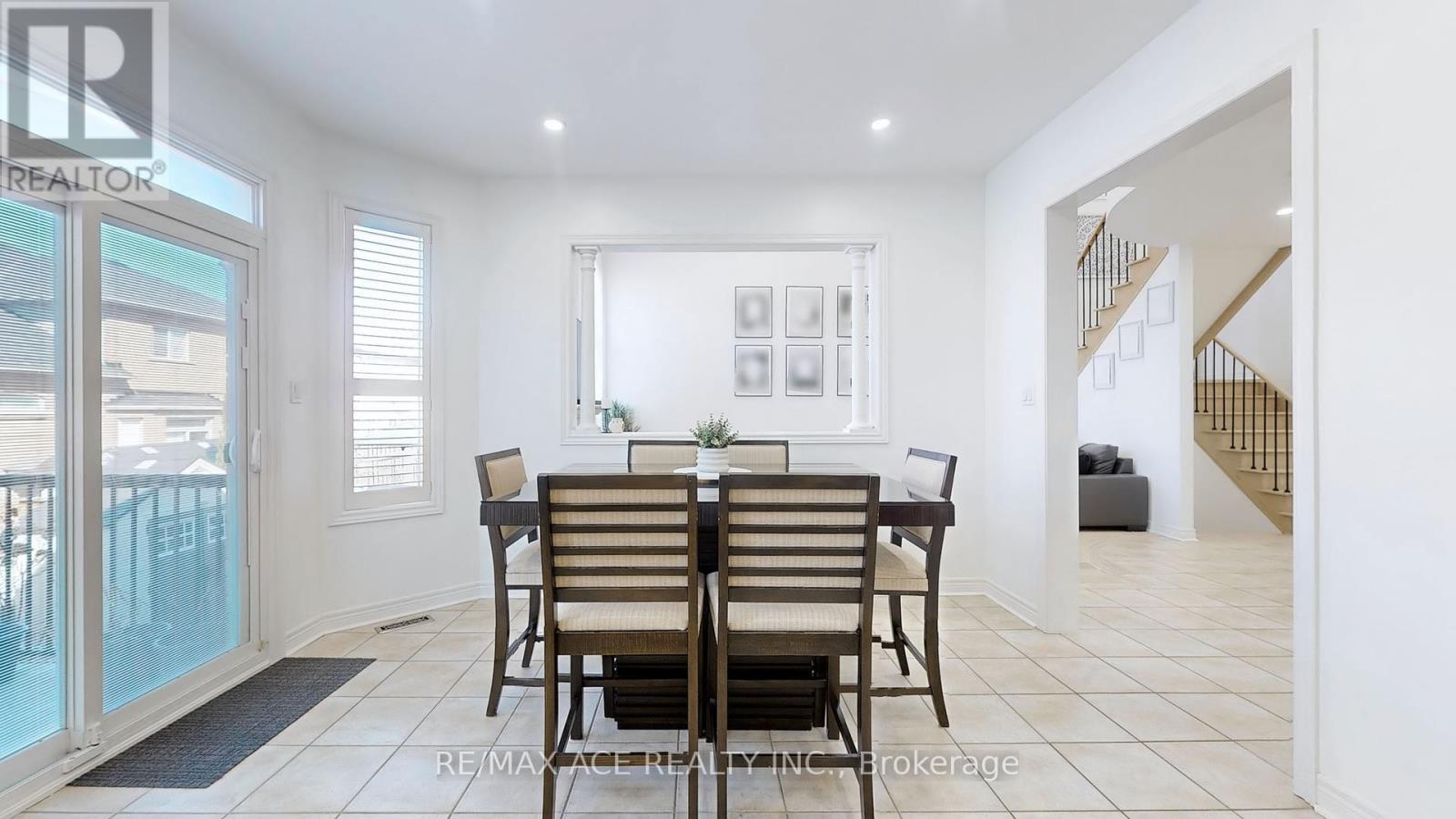200 Monte Carlo Drive Vaughan, Ontario L4H 1R3
$1,648,000
Stunning Curb Appeal & Pride Of Ownership, Large Family Home By Greenpark, Nestled In Sonoma Heights, Featuring 9' Ceilings, Wrap Around Oak Staircase, Cathedral Ceiling, Walking Distance To Schools & Parks, Prof Landscaped Yards, Walkways & Interlock Patios, Prof Finished Basement With Large Eat-In Kitchen & Rec Room With Gas Fireplace, Custom Over-Sized Fibreglass Front Door & Upgraded Hardware, Close To Hwys, Transit, Mcmichael Art Gallery, Walking Trails (id:61852)
Open House
This property has open houses!
2:00 pm
Ends at:4:00 pm
2:00 pm
Ends at:4:00 pm
Property Details
| MLS® Number | N12107660 |
| Property Type | Single Family |
| Community Name | Sonoma Heights |
| Features | Carpet Free |
| ParkingSpaceTotal | 6 |
Building
| BathroomTotal | 4 |
| BedroomsAboveGround | 4 |
| BedroomsBelowGround | 2 |
| BedroomsTotal | 6 |
| Amenities | Fireplace(s) |
| Appliances | Water Heater - Tankless, Central Vacuum, Dryer, Hood Fan, Microwave, Stove, Washer, Refrigerator |
| BasementFeatures | Apartment In Basement, Separate Entrance |
| BasementType | N/a |
| ConstructionStyleAttachment | Detached |
| CoolingType | Central Air Conditioning |
| ExteriorFinish | Brick |
| FireplacePresent | Yes |
| FlooringType | Parquet |
| FoundationType | Block |
| HalfBathTotal | 1 |
| HeatingFuel | Natural Gas |
| HeatingType | Forced Air |
| StoriesTotal | 2 |
| SizeInterior | 2000 - 2500 Sqft |
| Type | House |
| UtilityWater | Municipal Water |
Parking
| Attached Garage | |
| Garage |
Land
| Acreage | No |
| Sewer | Sanitary Sewer |
| SizeDepth | 87 Ft ,3 In |
| SizeFrontage | 45 Ft |
| SizeIrregular | 45 X 87.3 Ft |
| SizeTotalText | 45 X 87.3 Ft |
Rooms
| Level | Type | Length | Width | Dimensions |
|---|---|---|---|---|
| Second Level | Primary Bedroom | 6.1 m | 3.66 m | 6.1 m x 3.66 m |
| Second Level | Bedroom 2 | 3.35 m | 3.08 m | 3.35 m x 3.08 m |
| Second Level | Bedroom 3 | 3.66 m | 3.35 m | 3.66 m x 3.35 m |
| Second Level | Bedroom 4 | 3.35 m | 3.35 m | 3.35 m x 3.35 m |
| Basement | Kitchen | 4.88 m | 5.4 m | 4.88 m x 5.4 m |
| Basement | Living Room | Measurements not available | ||
| Basement | Bedroom | Measurements not available | ||
| Basement | Bedroom | Measurements not available | ||
| Ground Level | Living Room | 6.1 m | 3.84 m | 6.1 m x 3.84 m |
| Ground Level | Dining Room | 6.1 m | 3.85 m | 6.1 m x 3.85 m |
| Ground Level | Kitchen | 3.35 m | 3.23 m | 3.35 m x 3.23 m |
| Ground Level | Eating Area | 3.96 m | 3.35 m | 3.96 m x 3.35 m |
| Ground Level | Family Room | 5.85 m | 3.96 m | 5.85 m x 3.96 m |
| Ground Level | Laundry Room | 3.8 m | 1.6 m | 3.8 m x 1.6 m |
Interested?
Contact us for more information
Emad Bulos Petro
Salesperson
1286 Kennedy Road Unit 3
Toronto, Ontario M1P 2L5
Shirley Xu
Salesperson
1286 Kennedy Road Unit 3
Toronto, Ontario M1P 2L5



















































