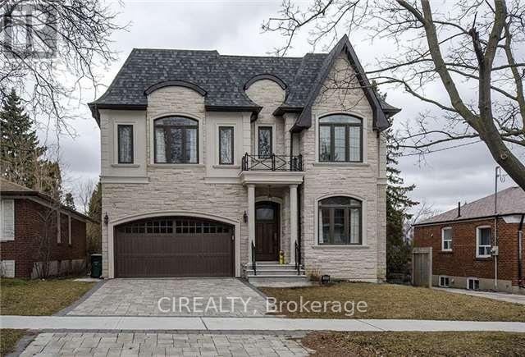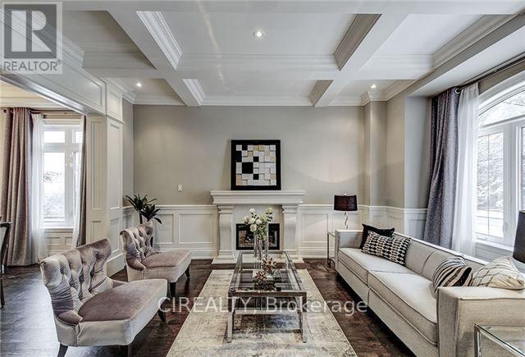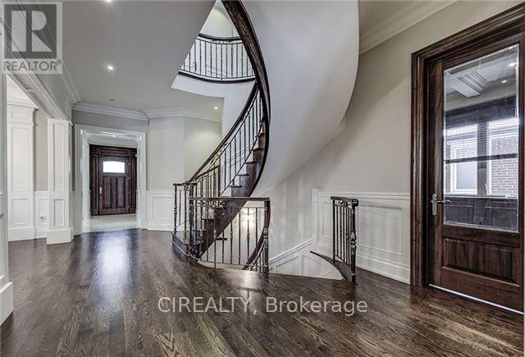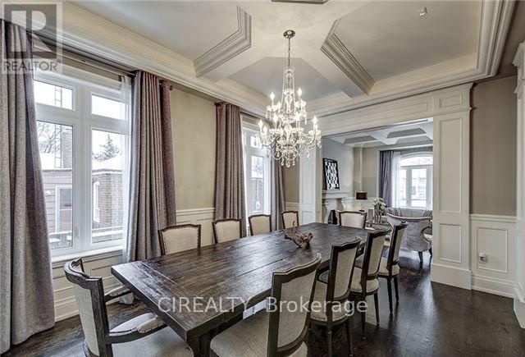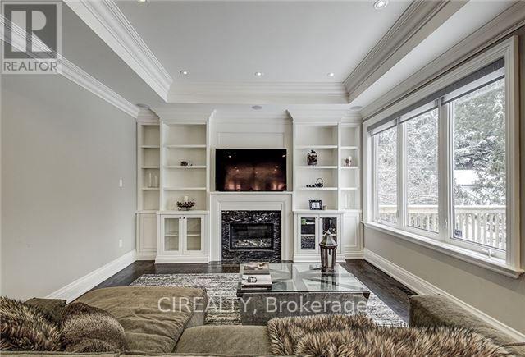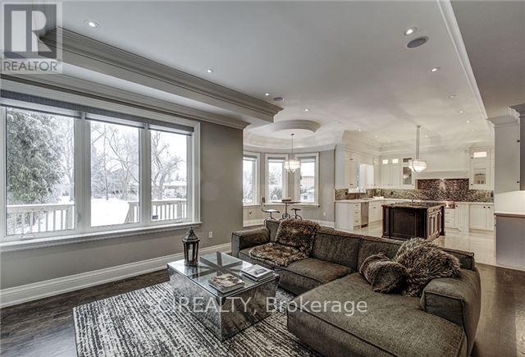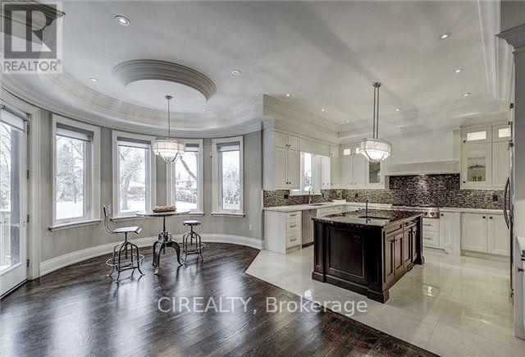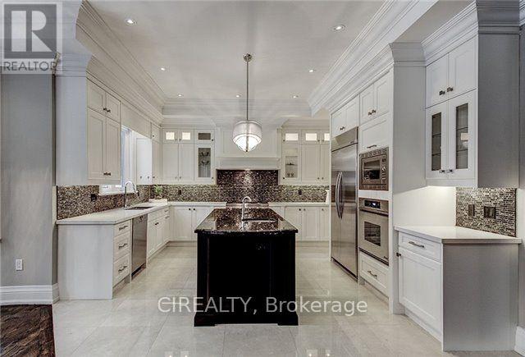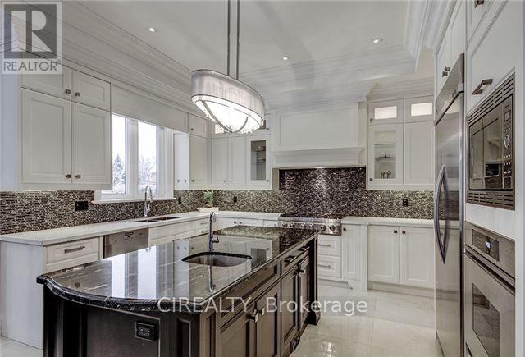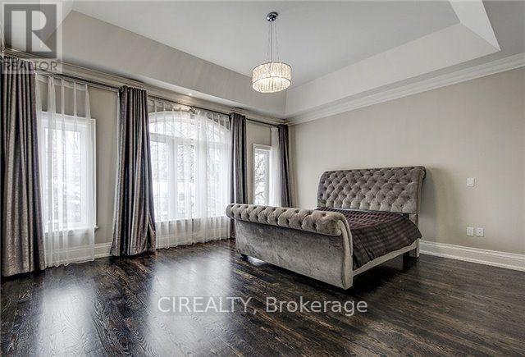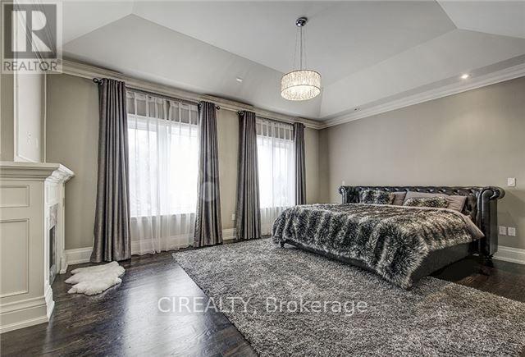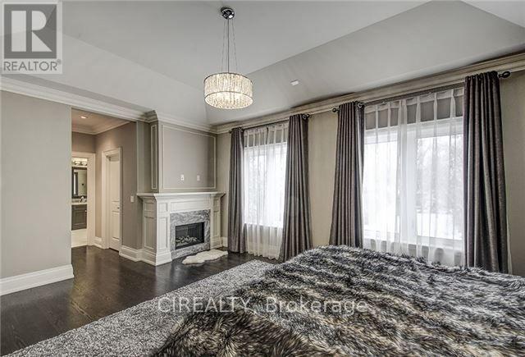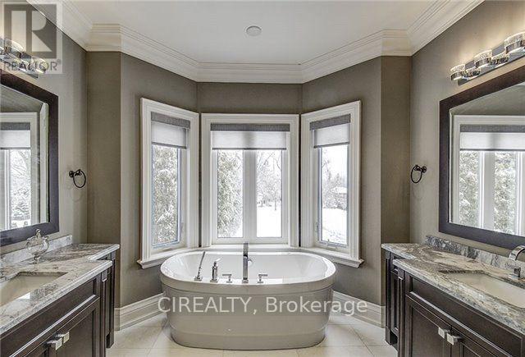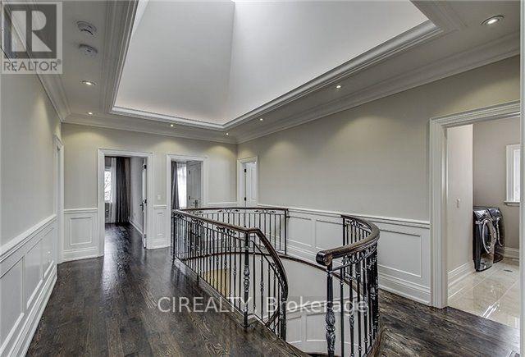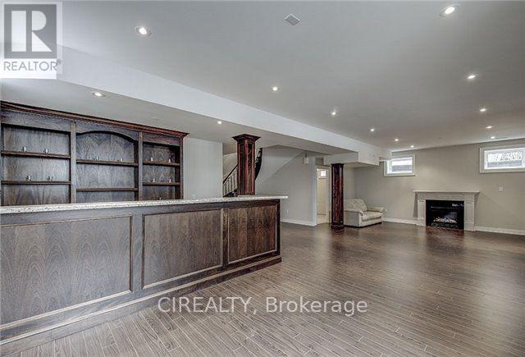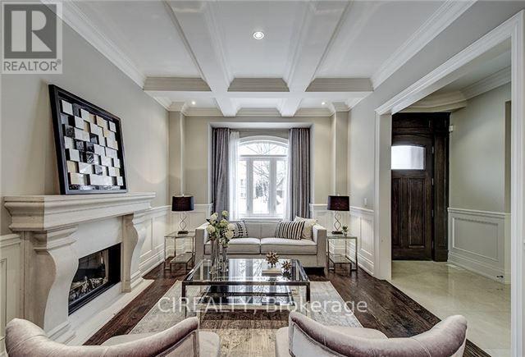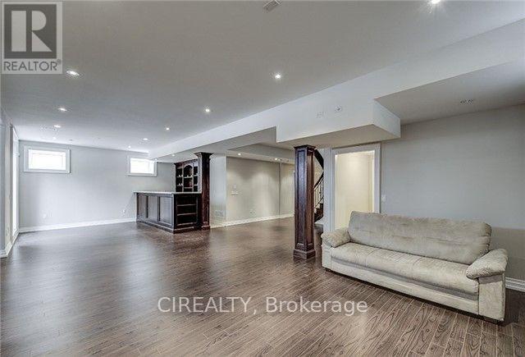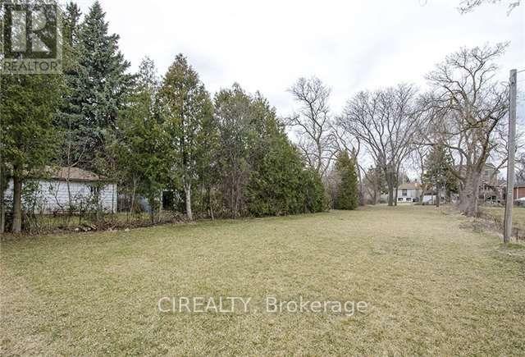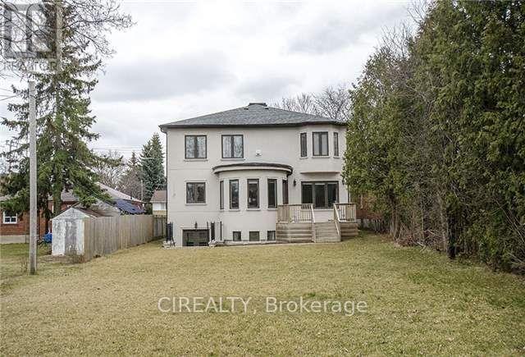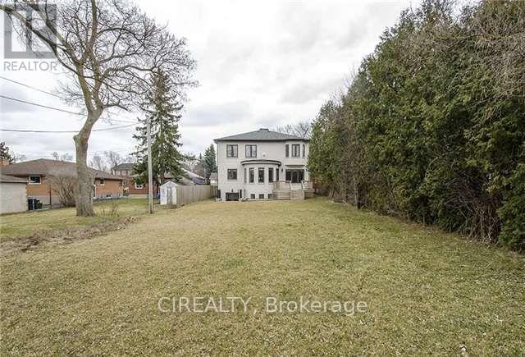200 Churchill Avenue Toronto, Ontario M2R 1E1
$7,000 Monthly
Beautiful luxury home with a spectacular 293ft backyard for lease in Willowdale West! An Impeccably finished, timeless residence featuring a bright open-concept layout and ultra-upgraded details. Enjoy a chef's kitchen with a centre island, soaring ceilings, custom millwork/panelling, designer molded ceilings, gas fireplace, and modern lighting throughout. The primary bedroom offers a spa-inspired 7-piece ensuite. Superior workmanship, premium materials, and a breathtaking, park-like backyard make this rare lease opportunity a must-see! (id:61852)
Property Details
| MLS® Number | C12405629 |
| Property Type | Single Family |
| Neigbourhood | Willowdale West |
| Community Name | Willowdale West |
| AmenitiesNearBy | Park, Public Transit, Schools |
| CommunityFeatures | Community Centre |
| Features | Carpet Free |
| ParkingSpaceTotal | 6 |
Building
| BathroomTotal | 6 |
| BedroomsAboveGround | 5 |
| BedroomsBelowGround | 2 |
| BedroomsTotal | 7 |
| Appliances | All, Window Coverings |
| BasementDevelopment | Finished |
| BasementFeatures | Walk Out |
| BasementType | N/a (finished) |
| ConstructionStyleAttachment | Detached |
| CoolingType | Central Air Conditioning |
| ExteriorFinish | Stone |
| FireplacePresent | Yes |
| FlooringType | Hardwood |
| HalfBathTotal | 1 |
| HeatingFuel | Natural Gas |
| HeatingType | Forced Air |
| StoriesTotal | 2 |
| SizeInterior | 3500 - 5000 Sqft |
| Type | House |
| UtilityWater | Municipal Water |
Parking
| Attached Garage | |
| Garage |
Land
| Acreage | No |
| LandAmenities | Park, Public Transit, Schools |
| Sewer | Sanitary Sewer |
| SizeDepth | 294 Ft |
| SizeFrontage | 50 Ft |
| SizeIrregular | 50 X 294 Ft |
| SizeTotalText | 50 X 294 Ft |
Rooms
| Level | Type | Length | Width | Dimensions |
|---|---|---|---|---|
| Second Level | Primary Bedroom | 6.1 m | 3.35 m | 6.1 m x 3.35 m |
| Second Level | Bedroom 2 | 3.78 m | 3.35 m | 3.78 m x 3.35 m |
| Second Level | Bedroom 3 | 4.27 m | 3.35 m | 4.27 m x 3.35 m |
| Second Level | Bedroom 4 | 4.51 m | 3.66 m | 4.51 m x 3.66 m |
| Second Level | Bedroom 5 | 3.8 m | 3.41 m | 3.8 m x 3.41 m |
| Basement | Recreational, Games Room | 8.57 m | 5.18 m | 8.57 m x 5.18 m |
| Main Level | Living Room | 4.75 m | 3.35 m | 4.75 m x 3.35 m |
| Main Level | Dining Room | 4 m | 3.35 m | 4 m x 3.35 m |
| Main Level | Library | 3.35 m | 2.74 m | 3.35 m x 2.74 m |
| Main Level | Kitchen | 4.15 m | 3.05 m | 4.15 m x 3.05 m |
| Main Level | Eating Area | 4 m | 3.05 m | 4 m x 3.05 m |
Utilities
| Cable | Available |
| Electricity | Available |
| Sewer | Available |
Interested?
Contact us for more information
Serge Popov
Salesperson
5000 Yonge Street Suite 1901
Toronto, Ontario M2N 7E9
Maria Solin
Salesperson
5000 Yonge Street Suite 1901
Toronto, Ontario M2N 7E9
