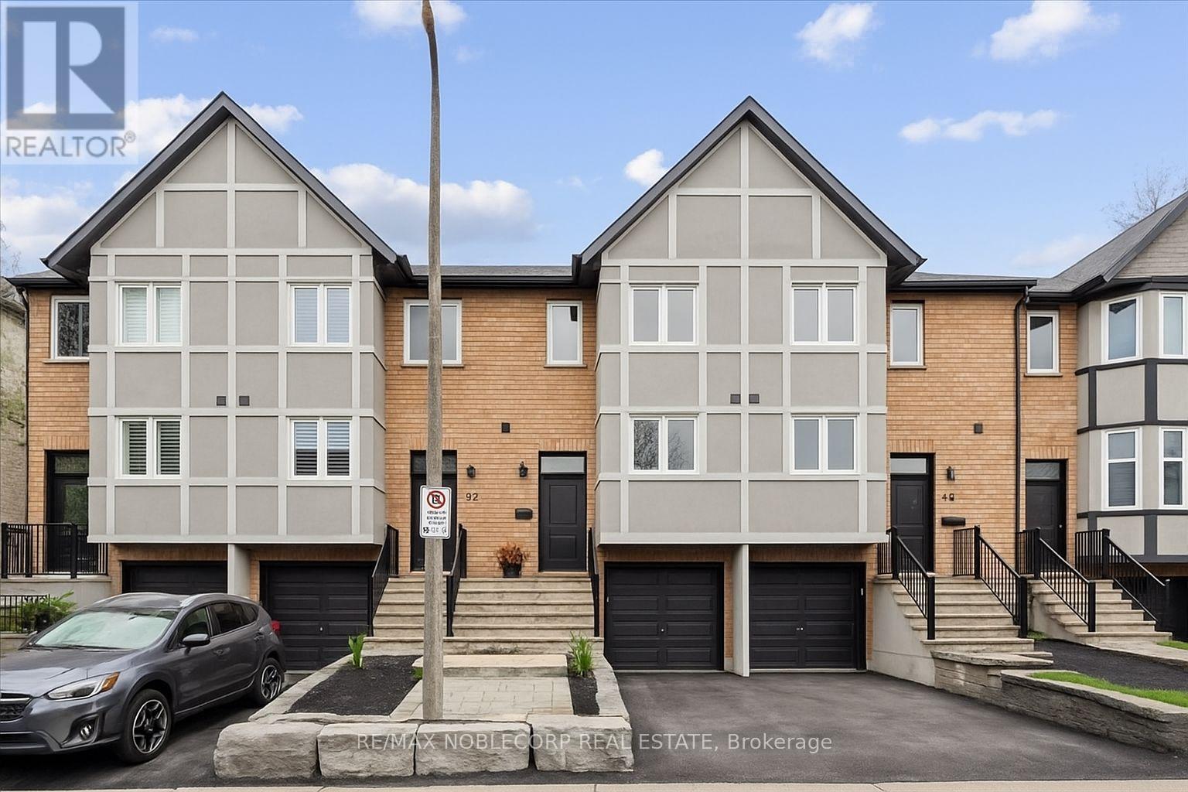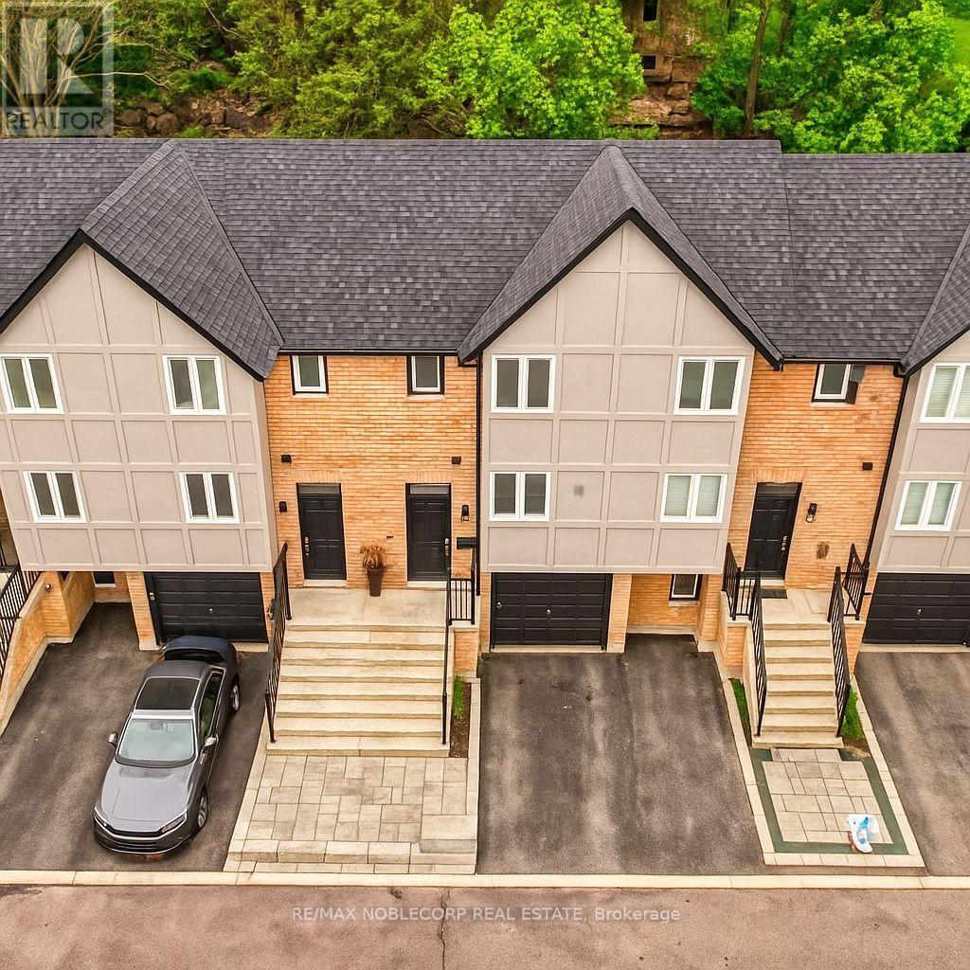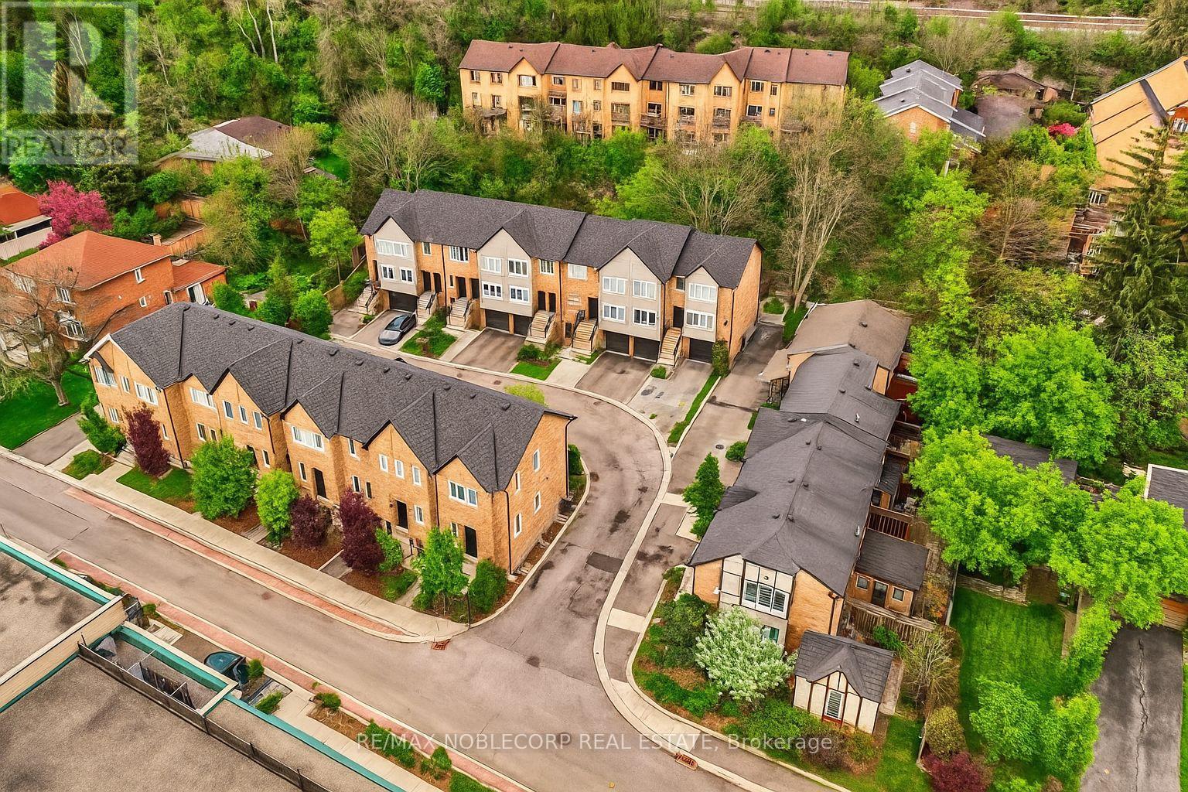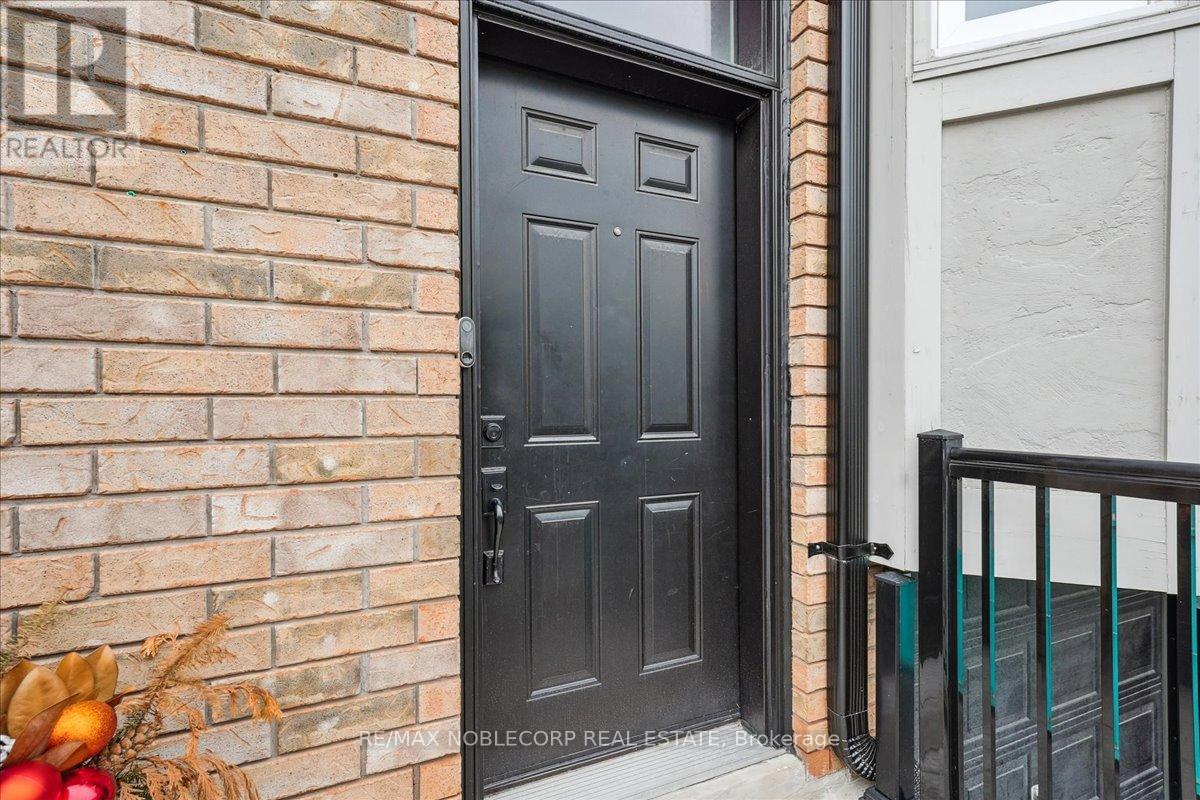20 William Farr Lane Vaughan, Ontario L4L 8Z6
$799,900Maintenance, Parking, Insurance
$536.69 Monthly
Maintenance, Parking, Insurance
$536.69 MonthlyWelcome To 20 William Farr Lane Unit 10, A Charming 2-Storey Townhome Nestled In A Highly Desirable Neighbourhood Of Market Lane In Downtown Woodbridge. Offering Unmatched Convenience. This Well-Maintained Property Features 3 Comfortably Sized Bedrooms And 3 Bathrooms with a Finished Basement. An Ideal Choice For Anyone Seeking A Low-Maintenance Lifestyle In A Prime Location. The Living And Dining Areas Are Thoughtfully Designed For Family Gatherings Or Quiet Evenings, With Large Windows That Fill The Space With Natural Light, Creating A Warm And Inviting Ambiance. The Functional Kitchen Boasts Ample Cabinet Space, Providing Plenty Of Room To Prepare Meals And Stay Organized. Upstairs, You'll Discover Three Cozy Bedrooms, Each Ready For Your Personal Touch. Direct Access To Home From Garage. Located Just Moments Away From Shopping, Dining, Public Transit, Parks, And Schools, This Home Places Everything You Need Right At Your Doorstep. Don't Miss This Fantastic Opportunity And Make This Beautiful Property Your Own! (id:61852)
Property Details
| MLS® Number | N12150701 |
| Property Type | Single Family |
| Neigbourhood | Woodbridge |
| Community Name | West Woodbridge |
| CommunityFeatures | Pet Restrictions |
| Features | Lighting, Balcony, Carpet Free |
| ParkingSpaceTotal | 2 |
| Structure | Porch |
Building
| BathroomTotal | 3 |
| BedroomsAboveGround | 3 |
| BedroomsTotal | 3 |
| Amenities | Fireplace(s) |
| Appliances | Dishwasher, Dryer, Stove, Washer, Window Coverings, Refrigerator |
| BasementDevelopment | Finished |
| BasementFeatures | Walk Out |
| BasementType | N/a (finished) |
| CoolingType | Central Air Conditioning |
| ExteriorFinish | Brick, Stucco |
| FireplacePresent | Yes |
| FireplaceTotal | 1 |
| FlooringType | Ceramic, Laminate |
| HalfBathTotal | 1 |
| HeatingFuel | Natural Gas |
| HeatingType | Forced Air |
| StoriesTotal | 2 |
| SizeInterior | 1400 - 1599 Sqft |
| Type | Row / Townhouse |
Parking
| Garage |
Land
| Acreage | No |
Rooms
| Level | Type | Length | Width | Dimensions |
|---|---|---|---|---|
| Second Level | Primary Bedroom | 5.8 m | 3 m | 5.8 m x 3 m |
| Second Level | Bedroom 2 | 4.62 m | 2.73 m | 4.62 m x 2.73 m |
| Second Level | Bedroom 3 | 3.58 m | 2.27 m | 3.58 m x 2.27 m |
| Basement | Family Room | 5.11 m | 2.9 m | 5.11 m x 2.9 m |
| Basement | Laundry Room | 3.4 m | 1.96 m | 3.4 m x 1.96 m |
| Main Level | Kitchen | 5.12 m | 2.97 m | 5.12 m x 2.97 m |
| Main Level | Dining Room | 6.92 m | 5.09 m | 6.92 m x 5.09 m |
| Main Level | Living Room | 6.92 m | 3.3 m | 6.92 m x 3.3 m |
Interested?
Contact us for more information
Augustus Theodorou
Broker
3603 Langstaff Rd #14&15
Vaughan, Ontario L4K 9G7




































