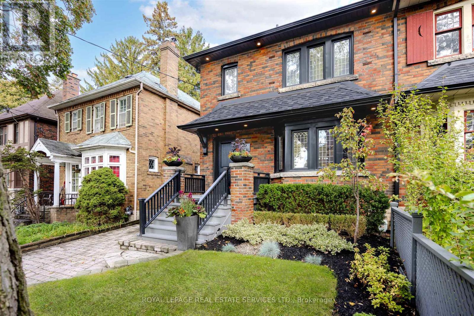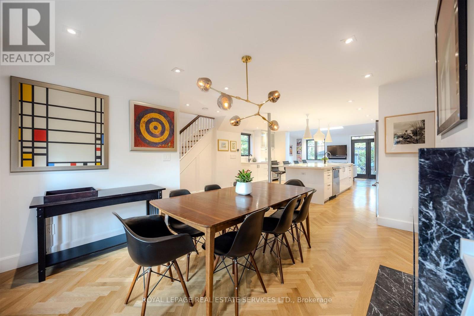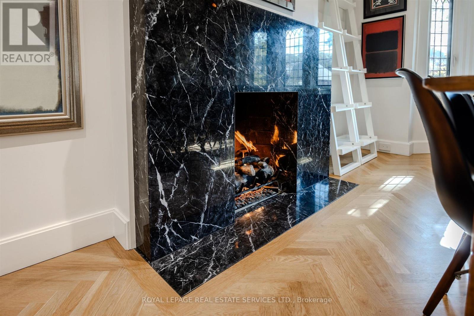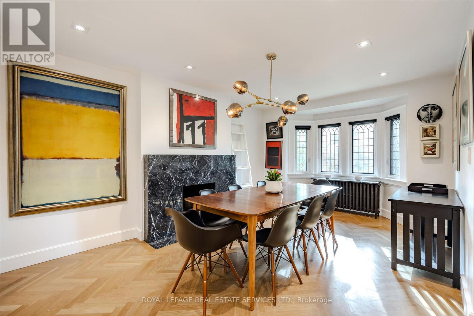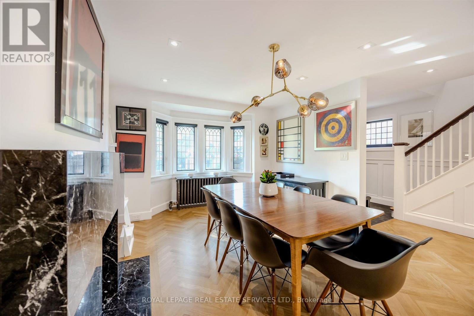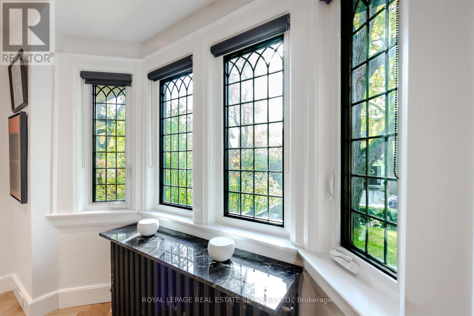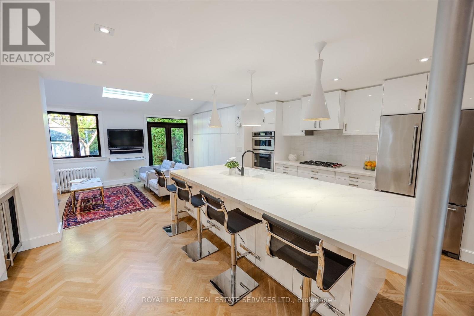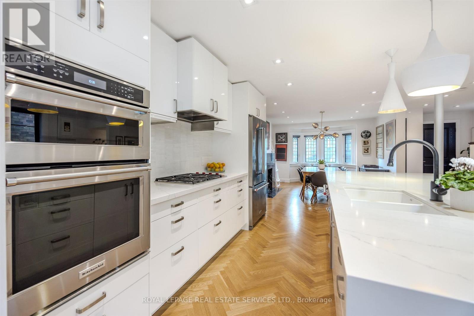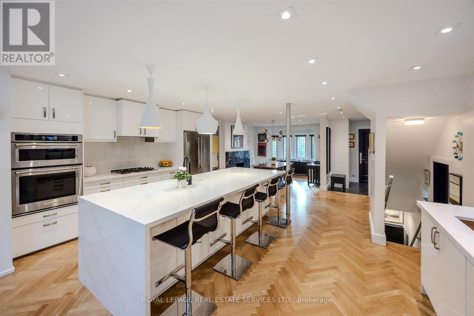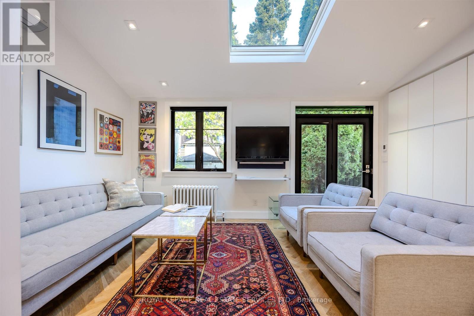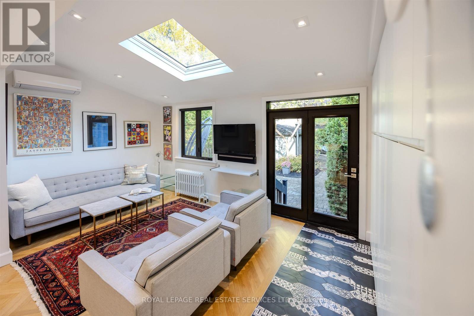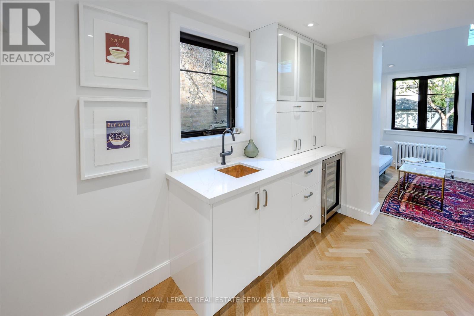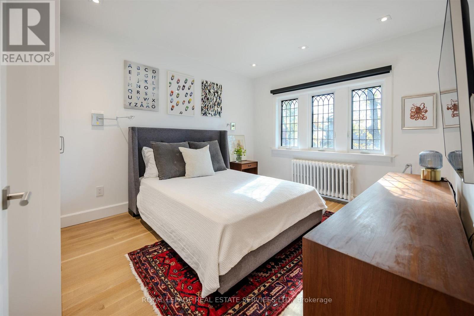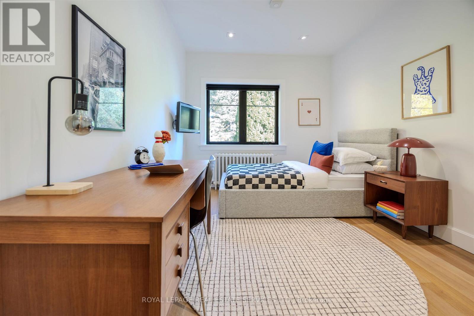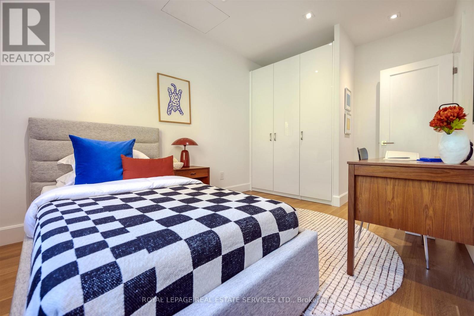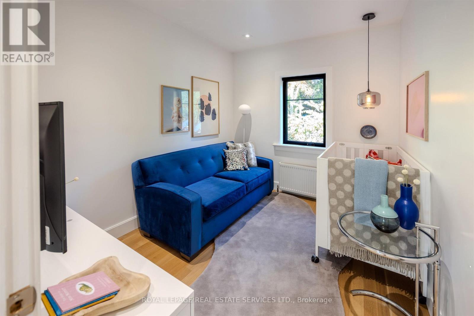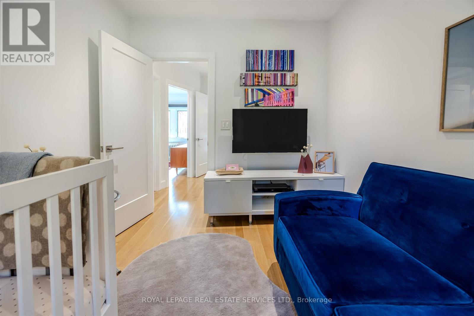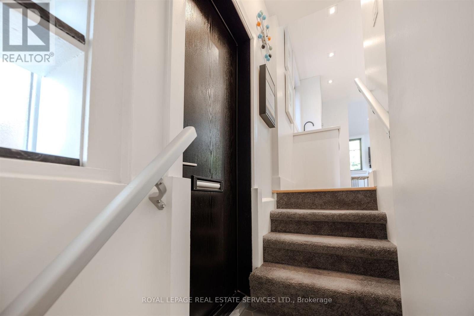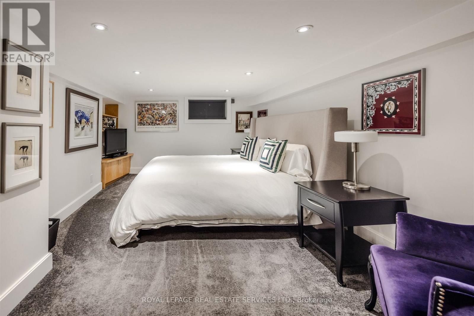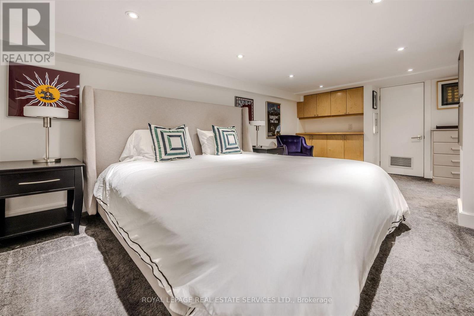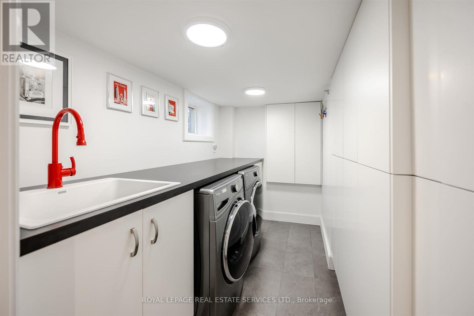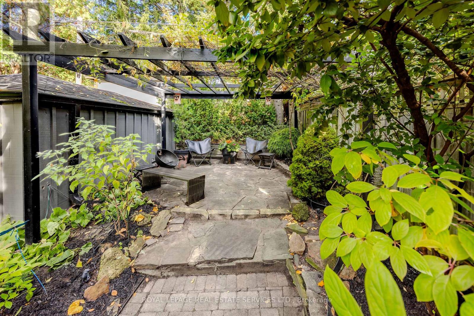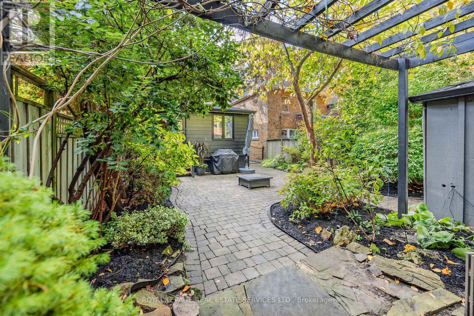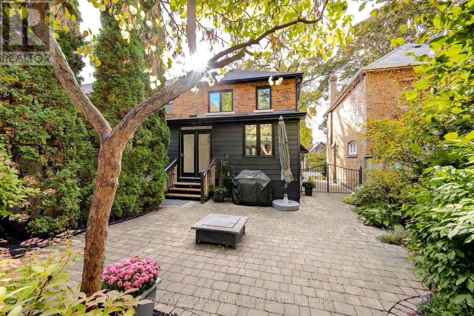20 Verbena Avenue Toronto, Ontario M6S 1K1
$1,950,000
20 Verbena is a bright, fully soundproofed and insulated residence that feels exceptionally wide, offering remarkable form, function, and flow. Rebuilt in 2017, the design unites gallery-inspired modern with a heritage warmth. Expansive windows and a 4' square skylight bathe the interior in natural light. An airy 9' ceiling, solid white oak flooring, gas fireplace with Italian marble surround and custom millwork define the refined open-concept main floor. The designer kitchen impresses with a 10' quartz waterfall island, Blanco dual sink, premium Wolf & KitchenAid appliances, and a bespoke entertainment bar with imported copper sink and coffee garage. Every inch reflects exceptional craftsmanship and curated detail - heated bathroom floors, ambient LED lighting and seamless finishing throughout. Set on an extra-wide lot that lives like a detached, with a lush backyard oasis, fieldstone patio, LED eaves lighting & gas BBQ hookup. Steel & Wood exterior doors. Professional landscaping. Move-in ready! Situated in the prestigious HomeSmith pocket near Bloor West Village, Jane St subway, top schools, Old Mill Ravine and major routes. (id:61852)
Property Details
| MLS® Number | W12473544 |
| Property Type | Single Family |
| Neigbourhood | Bloor West Village |
| Community Name | High Park-Swansea |
| ParkingSpaceTotal | 3 |
Building
| BathroomTotal | 2 |
| BedroomsAboveGround | 3 |
| BedroomsBelowGround | 1 |
| BedroomsTotal | 4 |
| Amenities | Fireplace(s) |
| Appliances | Dishwasher, Dryer, Microwave, Oven, Stove, Washer, Whirlpool, Wine Fridge, Refrigerator |
| BasementDevelopment | Finished |
| BasementFeatures | Separate Entrance |
| BasementType | N/a, N/a (finished) |
| ConstructionStyleAttachment | Semi-detached |
| CoolingType | Central Air Conditioning |
| ExteriorFinish | Brick |
| FireplacePresent | Yes |
| FireplaceTotal | 1 |
| FlooringType | Hardwood, Tile, Wood |
| FoundationType | Block |
| HeatingFuel | Natural Gas |
| HeatingType | Forced Air |
| StoriesTotal | 2 |
| SizeInterior | 1100 - 1500 Sqft |
| Type | House |
| UtilityWater | Municipal Water |
Parking
| No Garage |
Land
| Acreage | No |
| Sewer | Sanitary Sewer |
| SizeDepth | 108 Ft |
| SizeFrontage | 28 Ft ,10 In |
| SizeIrregular | 28.9 X 108 Ft |
| SizeTotalText | 28.9 X 108 Ft |
Rooms
| Level | Type | Length | Width | Dimensions |
|---|---|---|---|---|
| Second Level | Primary Bedroom | 3.31 m | 4.17 m | 3.31 m x 4.17 m |
| Second Level | Bedroom 2 | 2.8 m | 4.23 m | 2.8 m x 4.23 m |
| Second Level | Bedroom 3 | 3.13 m | 2.85 m | 3.13 m x 2.85 m |
| Second Level | Bathroom | 2.27 m | 2.15 m | 2.27 m x 2.15 m |
| Lower Level | Bathroom | 1.53 m | 2.46 m | 1.53 m x 2.46 m |
| Lower Level | Bedroom 4 | 5.53 m | 3.58 m | 5.53 m x 3.58 m |
| Lower Level | Laundry Room | 3 m | 1.69 m | 3 m x 1.69 m |
| Main Level | Dining Room | 3.4 m | 4.97 m | 3.4 m x 4.97 m |
| Main Level | Kitchen | 5.81 m | 4.29 m | 5.81 m x 4.29 m |
| Main Level | Family Room | 5.72 m | 282 m | 5.72 m x 282 m |
| Main Level | Foyer | Measurements not available |
Utilities
| Cable | Available |
| Electricity | Installed |
| Sewer | Installed |
Interested?
Contact us for more information
Annie Pejovich
Salesperson
2320 Bloor Street West
Toronto, Ontario M6S 1P2

