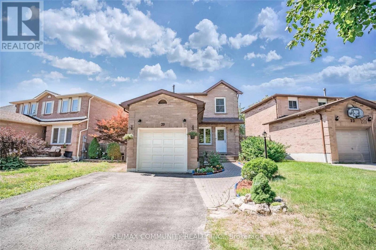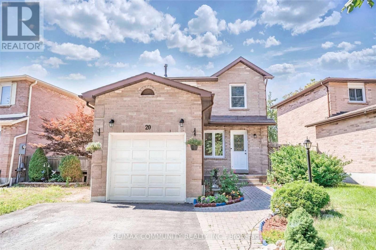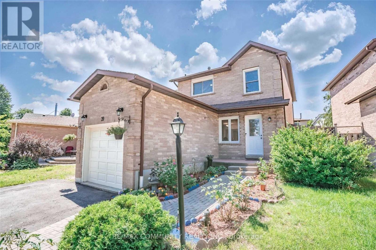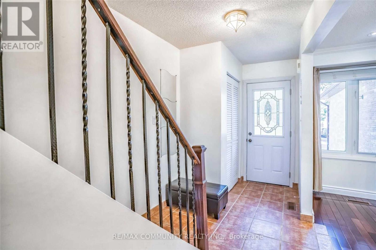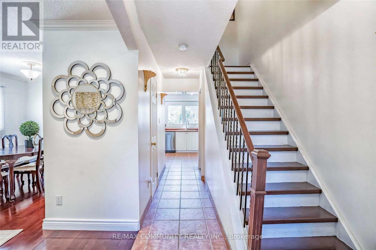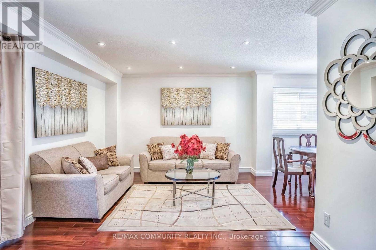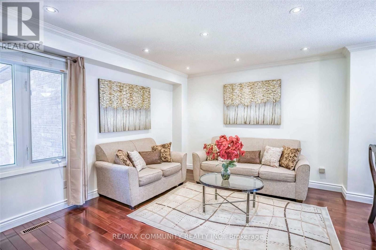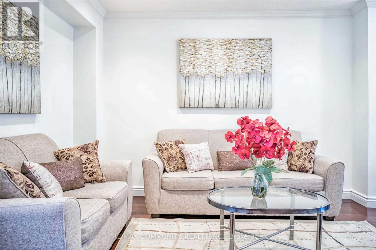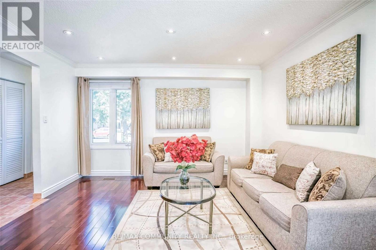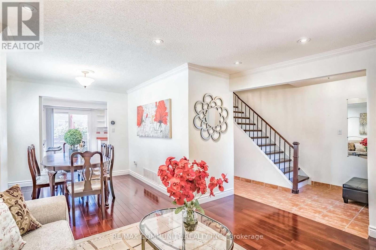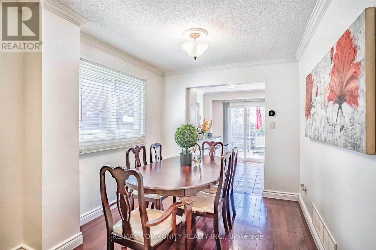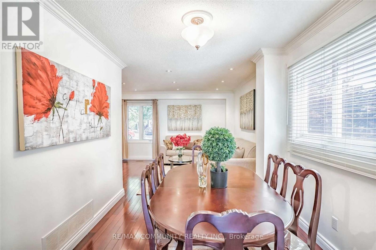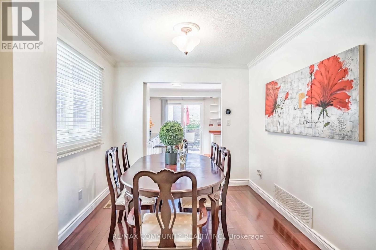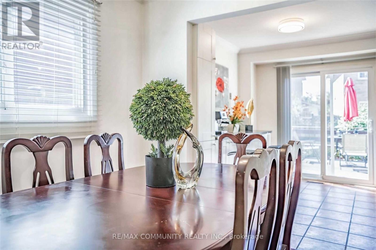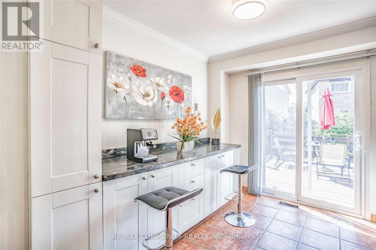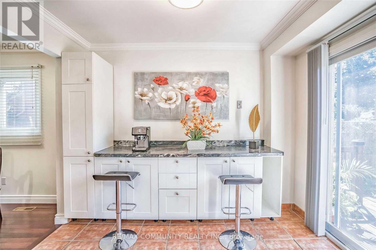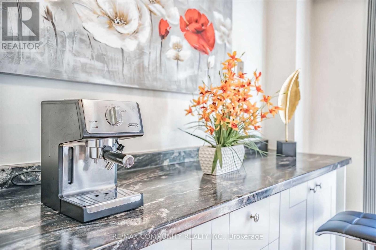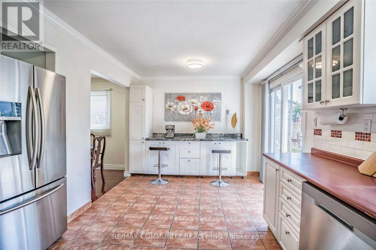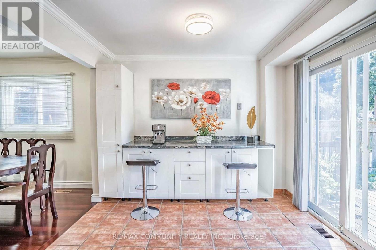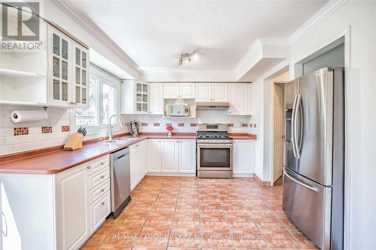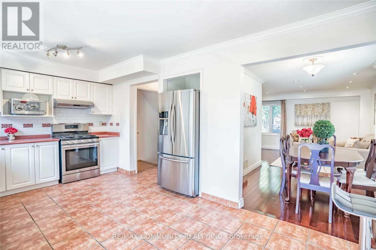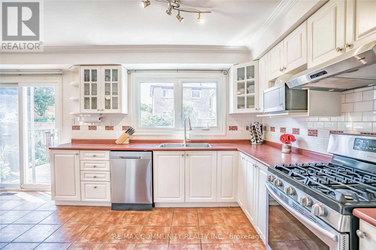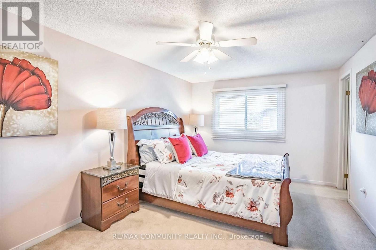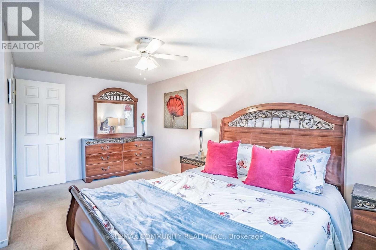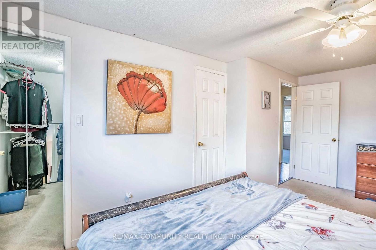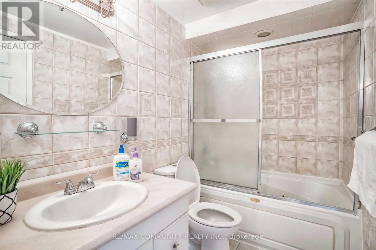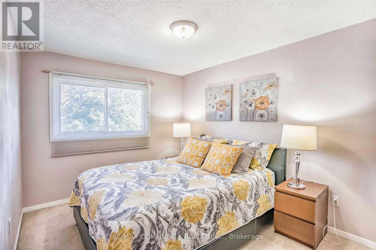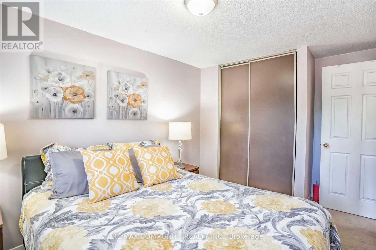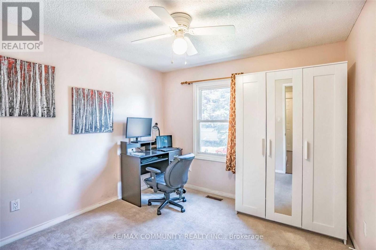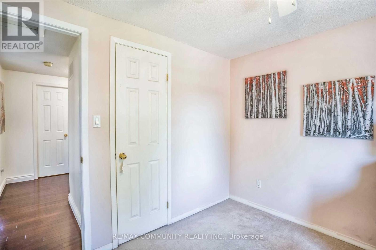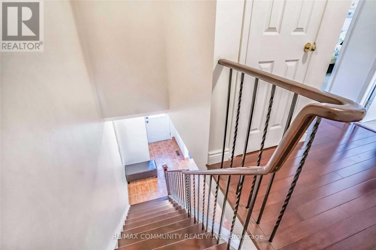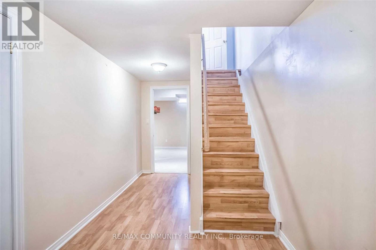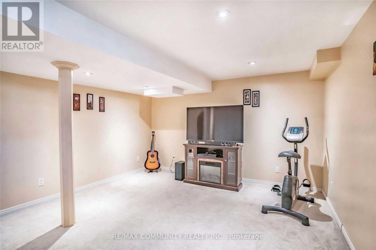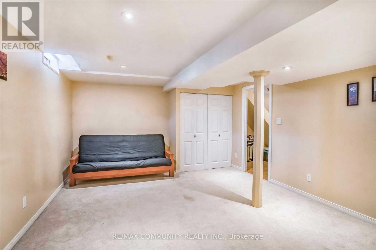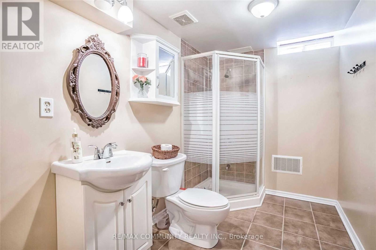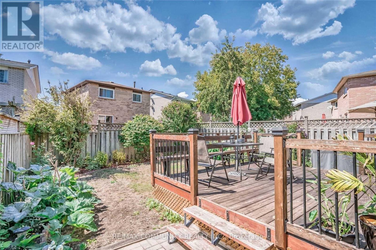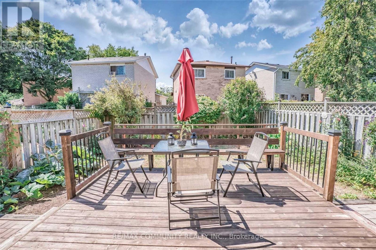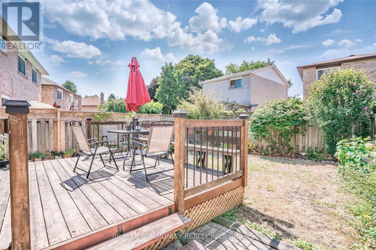20 Ventris Drive Ajax, Ontario L1T 1T9
$3,000 Monthly
Welcome to this spacious and well-maintained 3-bedroom, 3-bathroom, 5 Parking Semi-Detach house in a quiet, family-friendly neighborhood. This home offers an open-concept layout with Hardwood on main floor, and a bright eat-in kitchen with and stainless steel appliances. The primary bedroom includes a 3-piece ensuite and walk-in closet. Located just minutes from Ajax GO, top-rated schools, parks, shopping, public transit, and major highways, this home blends comfort, convenience, and move in ready for you and you family. Tenant pays all utilities. (Water, Gas, Hydro). (id:61852)
Property Details
| MLS® Number | E12425134 |
| Property Type | Single Family |
| Neigbourhood | Westney Heights |
| Community Name | Central West |
| ParkingSpaceTotal | 5 |
Building
| BathroomTotal | 3 |
| BedroomsAboveGround | 3 |
| BedroomsTotal | 3 |
| Age | 31 To 50 Years |
| Appliances | Dryer, Stove, Washer, Refrigerator |
| BasementDevelopment | Finished |
| BasementType | N/a (finished) |
| ConstructionStyleAttachment | Detached |
| CoolingType | Central Air Conditioning |
| ExteriorFinish | Brick |
| FlooringType | Hardwood, Laminate, Carpeted |
| FoundationType | Unknown |
| HalfBathTotal | 1 |
| HeatingFuel | Natural Gas |
| HeatingType | Forced Air |
| StoriesTotal | 2 |
| SizeInterior | 1100 - 1500 Sqft |
| Type | House |
| UtilityWater | Municipal Water |
Parking
| Attached Garage | |
| Garage |
Land
| Acreage | No |
| Sewer | Sanitary Sewer |
| SizeDepth | 69 Ft ,3 In |
| SizeFrontage | 43 Ft ,3 In |
| SizeIrregular | 43.3 X 69.3 Ft |
| SizeTotalText | 43.3 X 69.3 Ft |
Rooms
| Level | Type | Length | Width | Dimensions |
|---|---|---|---|---|
| Second Level | Primary Bedroom | 4.95 m | 2.74 m | 4.95 m x 2.74 m |
| Second Level | Bedroom 2 | 3.4 m | 2.74 m | 3.4 m x 2.74 m |
| Second Level | Bedroom 3 | 2.95 m | 2.91 m | 2.95 m x 2.91 m |
| Basement | Recreational, Games Room | 5.52 m | 3.96 m | 5.52 m x 3.96 m |
| Main Level | Living Room | 4.01 m | 3.33 m | 4.01 m x 3.33 m |
| Main Level | Dining Room | 2.76 m | 2.75 m | 2.76 m x 2.75 m |
| Main Level | Kitchen | 5.81 m | 3.03 m | 5.81 m x 3.03 m |
https://www.realtor.ca/real-estate/28909678/20-ventris-drive-ajax-central-west-central-west
Interested?
Contact us for more information
Praveen Raj Ganesan
Salesperson
203 - 1265 Morningside Ave
Toronto, Ontario M1B 3V9
