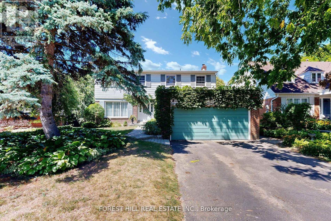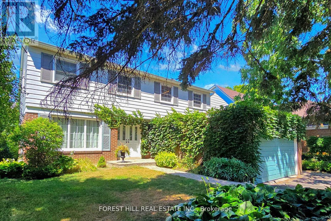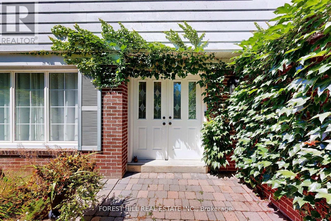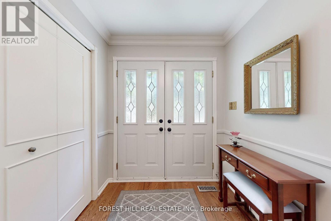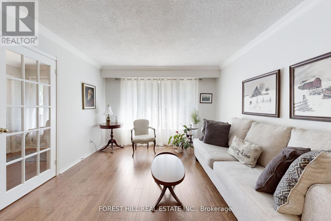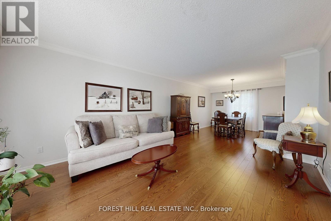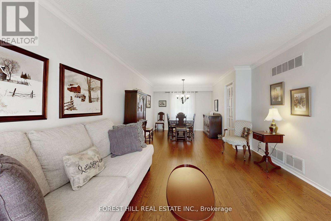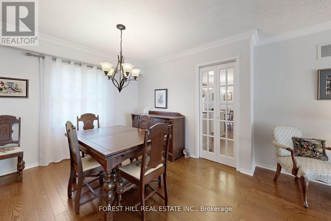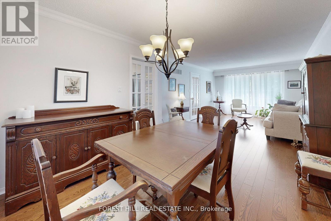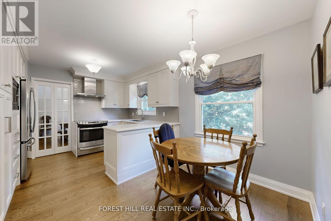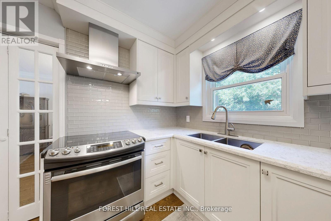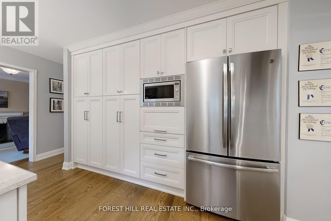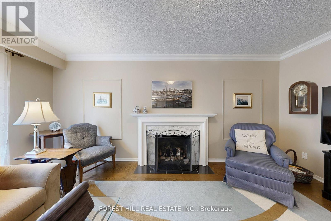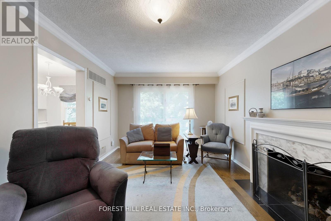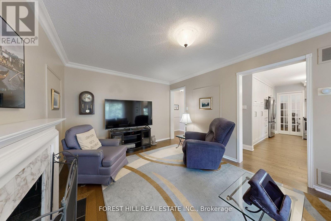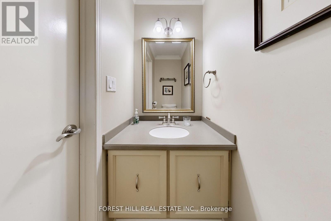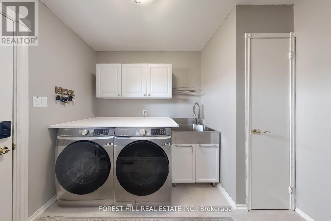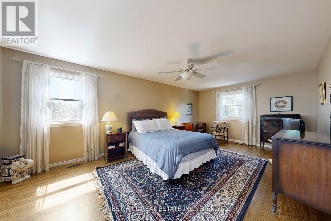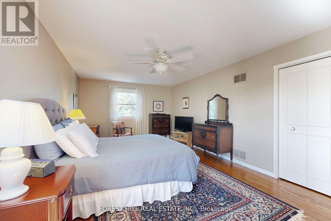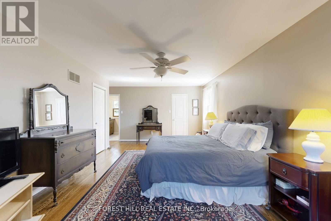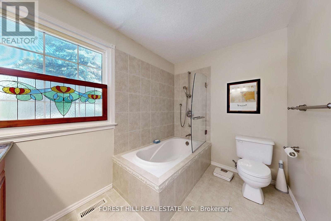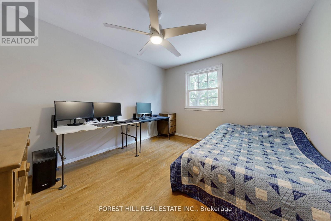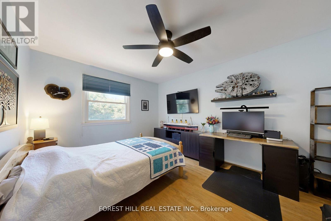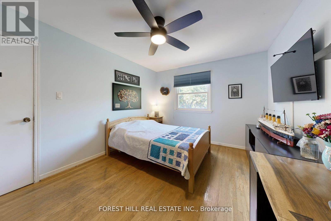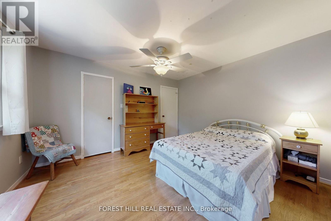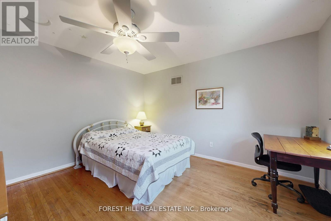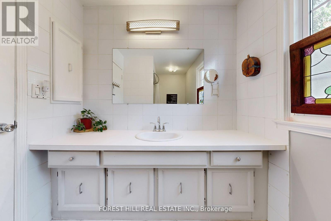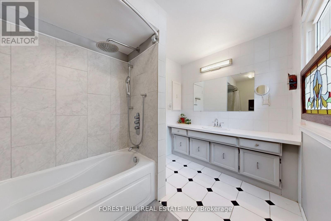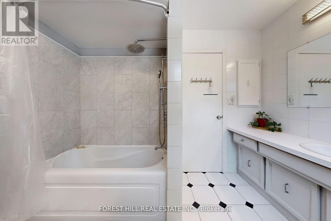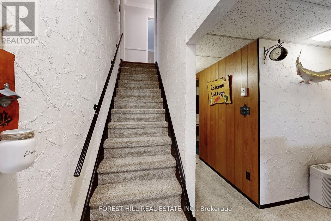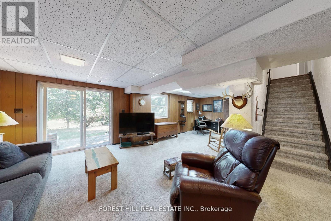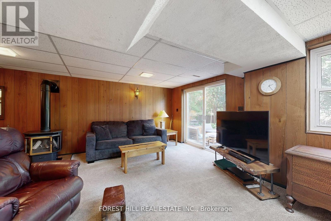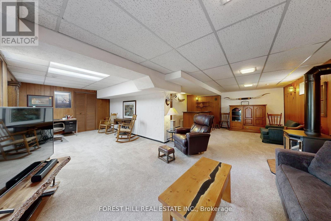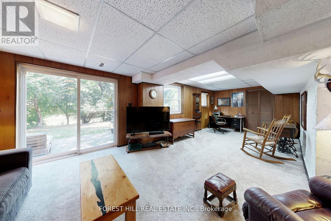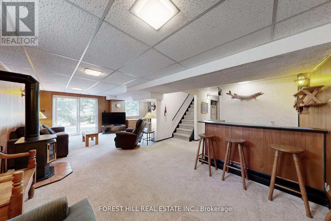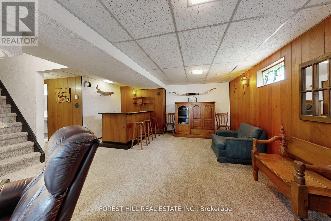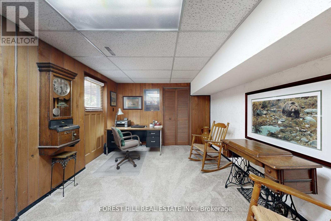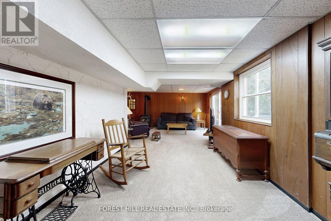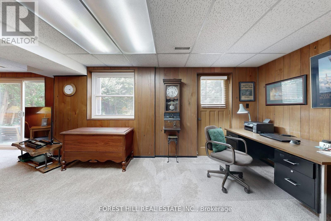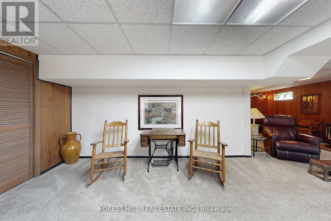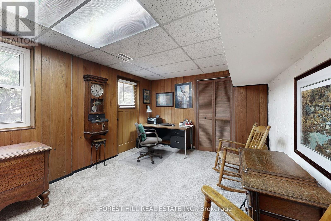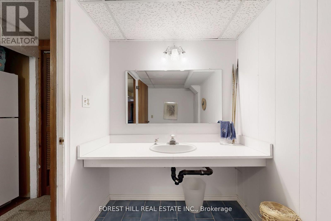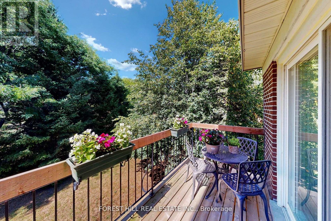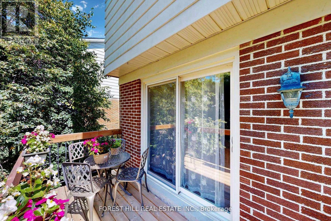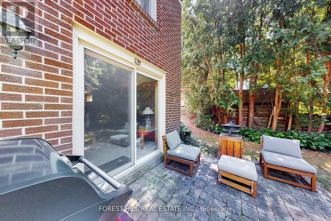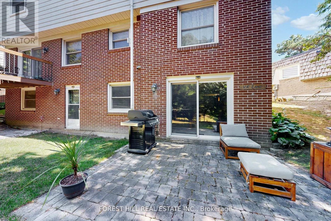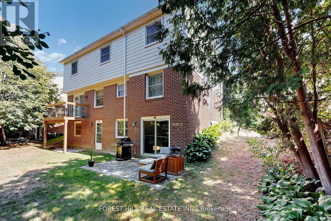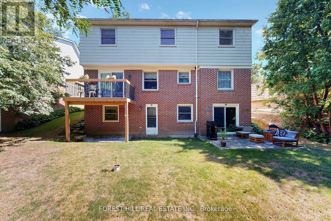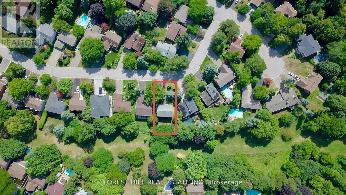20 Thurgate Crescent Markham, Ontario L3T 4G3
$1,840,000
A rare prime lot property in highly desired area of German mills! This beautiful well-maintained and renovated 4 bedroom home back to Ravine offers Luxury, Space and functionality. No side walk. Walkout basement to a stunning private backyard oasis. New roof Oct 2025, New Bathrooms , renovated kitchen, new carpet installed in basement, new installed hardwood and tiles on main floor. Conveniently located near top rated best schools: German mills PS, ST.Michael Catholic Academy, Thornlea SS and few min to Hwy 404/407/401 and TTC/Go train. Must see! (id:61852)
Property Details
| MLS® Number | N12481921 |
| Property Type | Single Family |
| Neigbourhood | German Mills |
| Community Name | German Mills |
| AmenitiesNearBy | Park, Schools |
| EquipmentType | Water Heater |
| Features | Ravine, Conservation/green Belt, Carpet Free |
| ParkingSpaceTotal | 6 |
| RentalEquipmentType | Water Heater |
Building
| BathroomTotal | 4 |
| BedroomsAboveGround | 4 |
| BedroomsTotal | 4 |
| Appliances | Dishwasher, Dryer, Microwave, Stove, Washer, Refrigerator |
| BasementFeatures | Walk Out |
| BasementType | N/a |
| ConstructionStyleAttachment | Detached |
| CoolingType | Central Air Conditioning |
| ExteriorFinish | Brick |
| FireplacePresent | Yes |
| FlooringType | Hardwood |
| FoundationType | Brick |
| HalfBathTotal | 2 |
| HeatingFuel | Natural Gas |
| HeatingType | Forced Air |
| StoriesTotal | 2 |
| SizeInterior | 2000 - 2500 Sqft |
| Type | House |
| UtilityWater | Municipal Water |
Parking
| Attached Garage | |
| Garage |
Land
| Acreage | No |
| LandAmenities | Park, Schools |
| SizeDepth | 111 Ft ,6 In |
| SizeFrontage | 47 Ft ,8 In |
| SizeIrregular | 47.7 X 111.5 Ft |
| SizeTotalText | 47.7 X 111.5 Ft |
Rooms
| Level | Type | Length | Width | Dimensions |
|---|---|---|---|---|
| Main Level | Dining Room | 4.05 m | 3.6 m | 4.05 m x 3.6 m |
| Main Level | Family Room | 5.5 m | 3.95 m | 5.5 m x 3.95 m |
| Main Level | Kitchen | 5.4 m | 3.05 m | 5.4 m x 3.05 m |
https://www.realtor.ca/real-estate/29032213/20-thurgate-crescent-markham-german-mills-german-mills
Interested?
Contact us for more information
Sonia Sabouhi
Broker
9001 Dufferin St Unit A9
Thornhill, Ontario L4J 0H7
