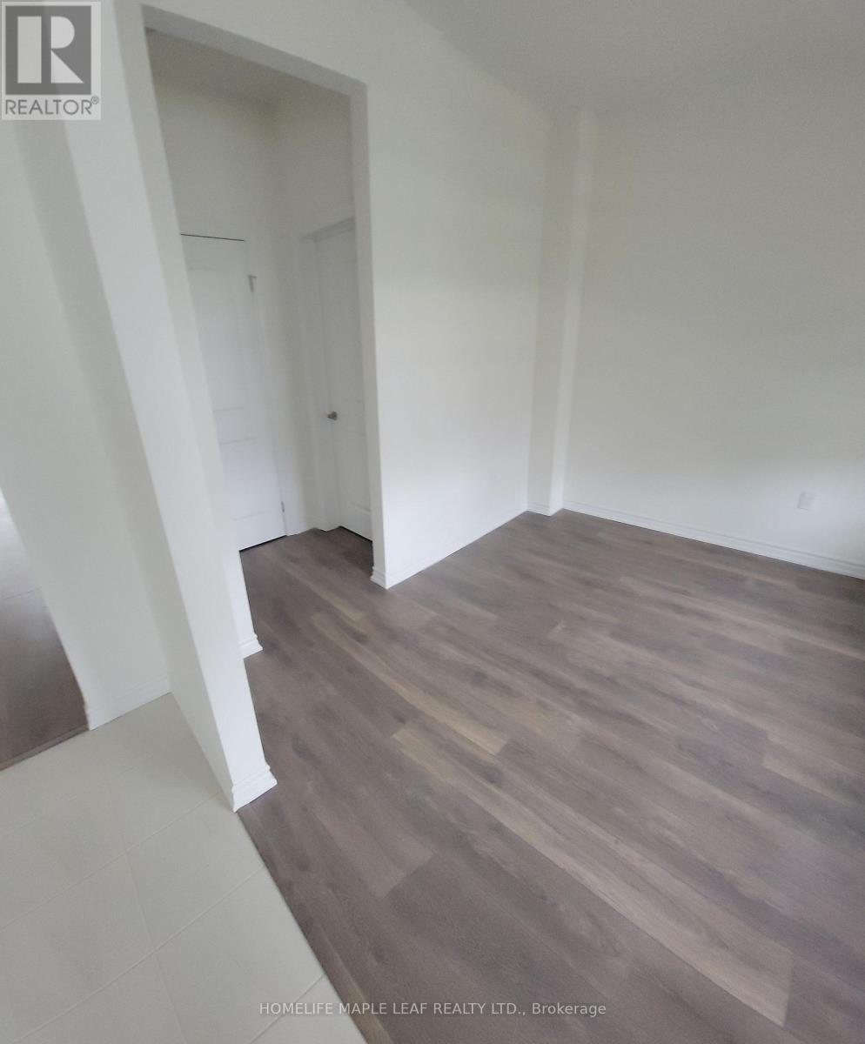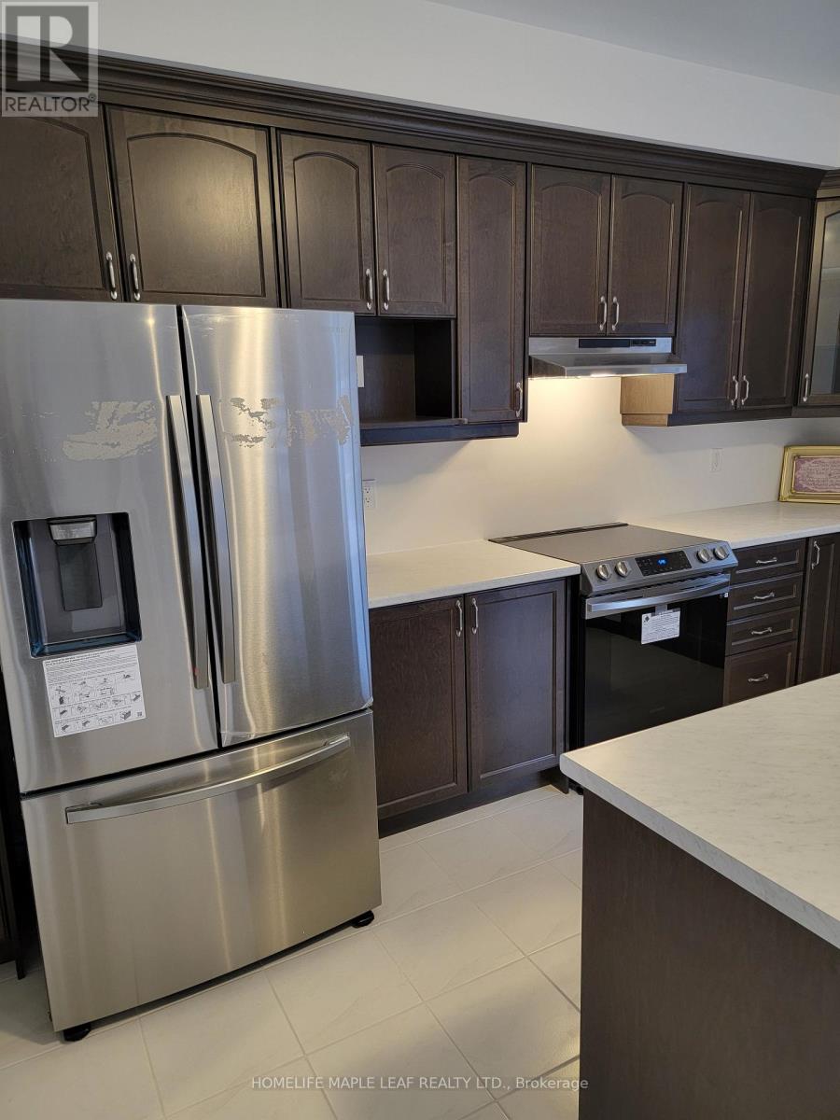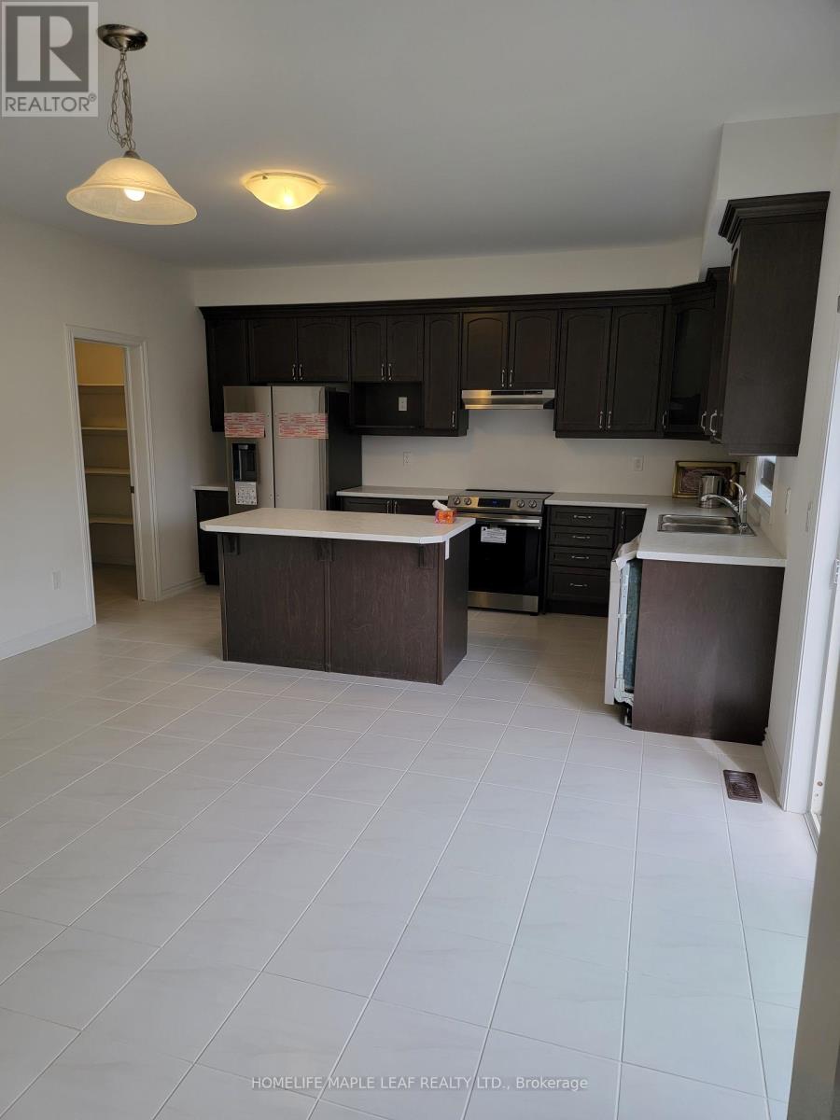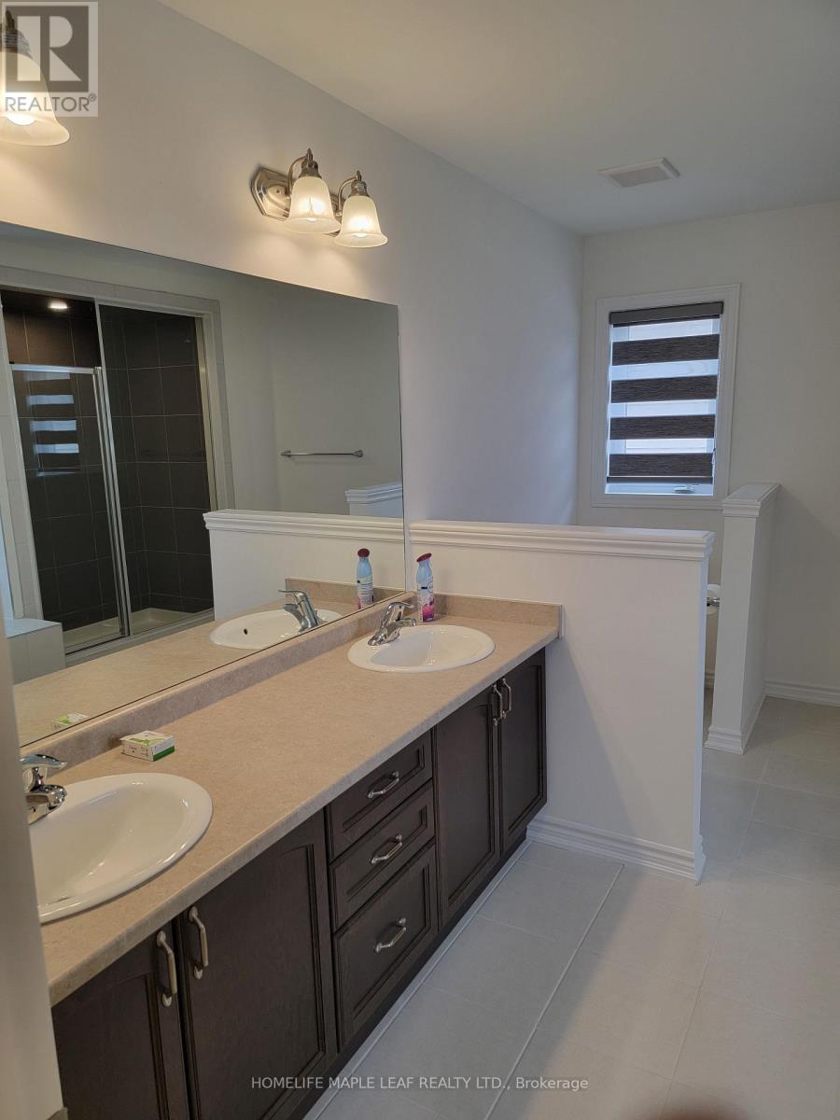20 Sleeth Street (Upper) Brantford, Ontario N3S 0J7
$2,789 Monthly
Bright and spacious,2689 Sq.ft detached home with 4 beds and 4 baths available for lease immediately. Separate living and family room, Large size kitchen with pantry. Access to the home from garage through mudroom. Decent size master with 5pcs ensuite and his and her closets. Another bedroom with w/Closet and 4 pc ensuite. A jack n jill 4 pcs washroom for for other two bedrooms. Convenient 2nd floor laundry. Wood staircase with laminate flooring .The house has almost everything for a perspective tenant in a nice family neighborhood. Tenant will have to pay 70%utilities. The basement is not included in the price and tenanted separately. (id:61852)
Property Details
| MLS® Number | X12155761 |
| Property Type | Single Family |
| Features | In Suite Laundry |
| ParkingSpaceTotal | 4 |
Building
| BathroomTotal | 4 |
| BedroomsAboveGround | 4 |
| BedroomsTotal | 4 |
| Amenities | Fireplace(s) |
| Appliances | Garage Door Opener Remote(s), Dishwasher, Dryer, Hood Fan, Stove, Washer, Refrigerator |
| BasementDevelopment | Finished |
| BasementFeatures | Walk Out |
| BasementType | N/a (finished) |
| ConstructionStyleAttachment | Detached |
| CoolingType | Central Air Conditioning |
| ExteriorFinish | Aluminum Siding, Brick |
| FireplacePresent | Yes |
| FlooringType | Laminate, Porcelain Tile, Carpeted |
| FoundationType | Concrete |
| HalfBathTotal | 1 |
| HeatingFuel | Natural Gas |
| HeatingType | Forced Air |
| StoriesTotal | 2 |
| SizeInterior | 2500 - 3000 Sqft |
| Type | House |
| UtilityWater | Municipal Water |
Parking
| Garage |
Land
| Acreage | No |
| Sewer | Sanitary Sewer |
| SizeTotalText | Under 1/2 Acre |
Rooms
| Level | Type | Length | Width | Dimensions |
|---|---|---|---|---|
| Second Level | Laundry Room | Measurements not available | ||
| Second Level | Primary Bedroom | 4.5 m | 4.29 m | 4.5 m x 4.29 m |
| Second Level | Bedroom 2 | 4.03 m | 3.35 m | 4.03 m x 3.35 m |
| Second Level | Bedroom 3 | 4.25 m | 3.71 m | 4.25 m x 3.71 m |
| Second Level | Bedroom 4 | 3.23 m | 3.29 m | 3.23 m x 3.29 m |
| Main Level | Living Room | 3.16 m | 3.34 m | 3.16 m x 3.34 m |
| Main Level | Family Room | 4.44 m | 4.57 m | 4.44 m x 4.57 m |
| Main Level | Kitchen | 2.75 m | 4.57 m | 2.75 m x 4.57 m |
| Main Level | Eating Area | 3.23 m | 4.57 m | 3.23 m x 4.57 m |
| Main Level | Pantry | Measurements not available | ||
| Main Level | Mud Room | Measurements not available |
https://www.realtor.ca/real-estate/28328684/20-sleeth-street-upper-brantford
Interested?
Contact us for more information
Amjad Shafi
Broker
80 Eastern Avenue #3
Brampton, Ontario L6W 1X9































