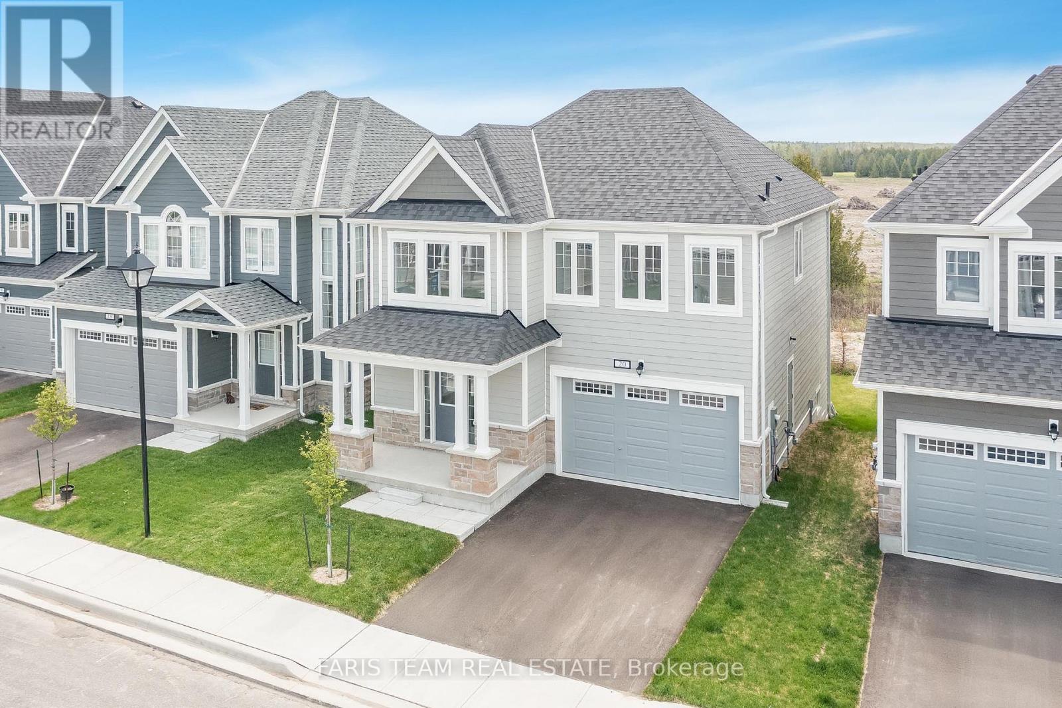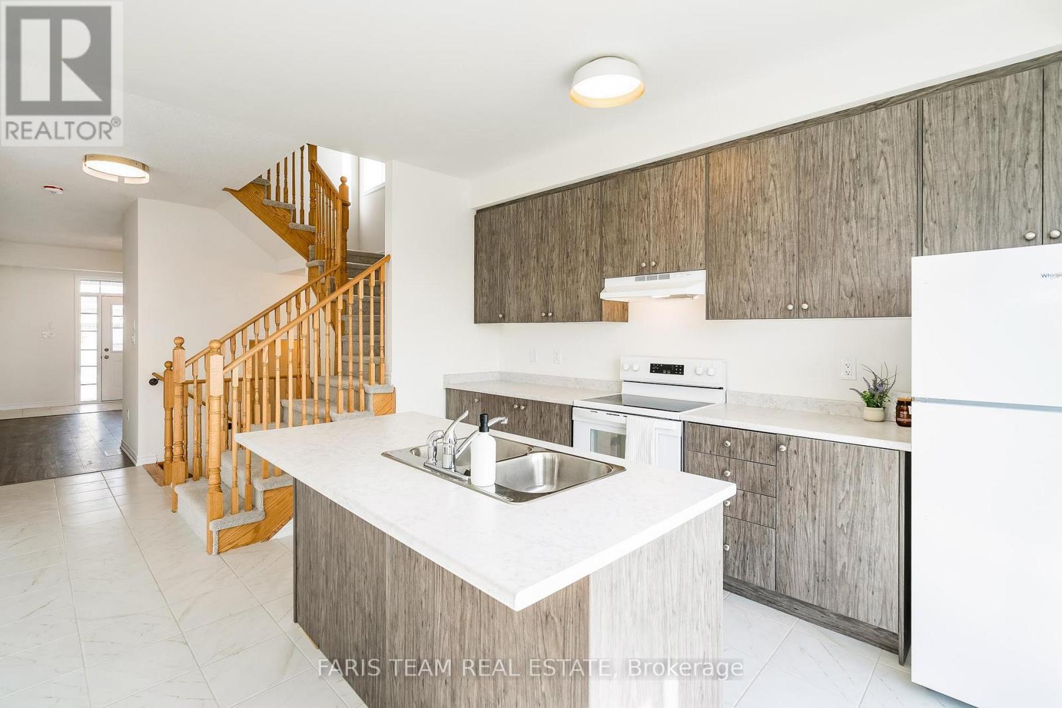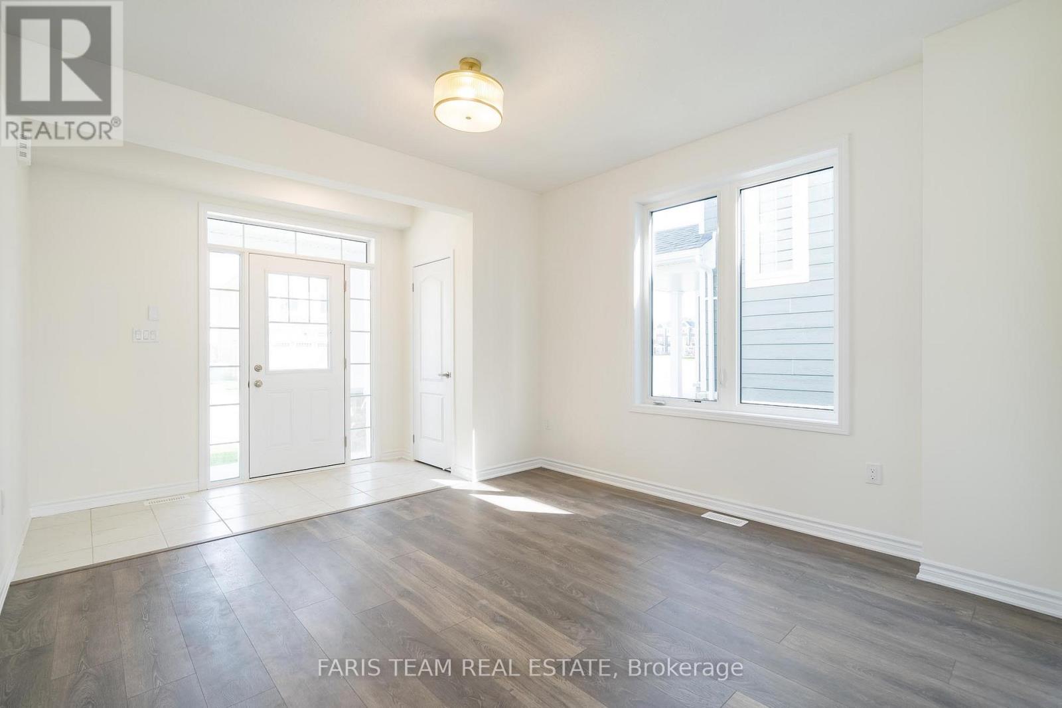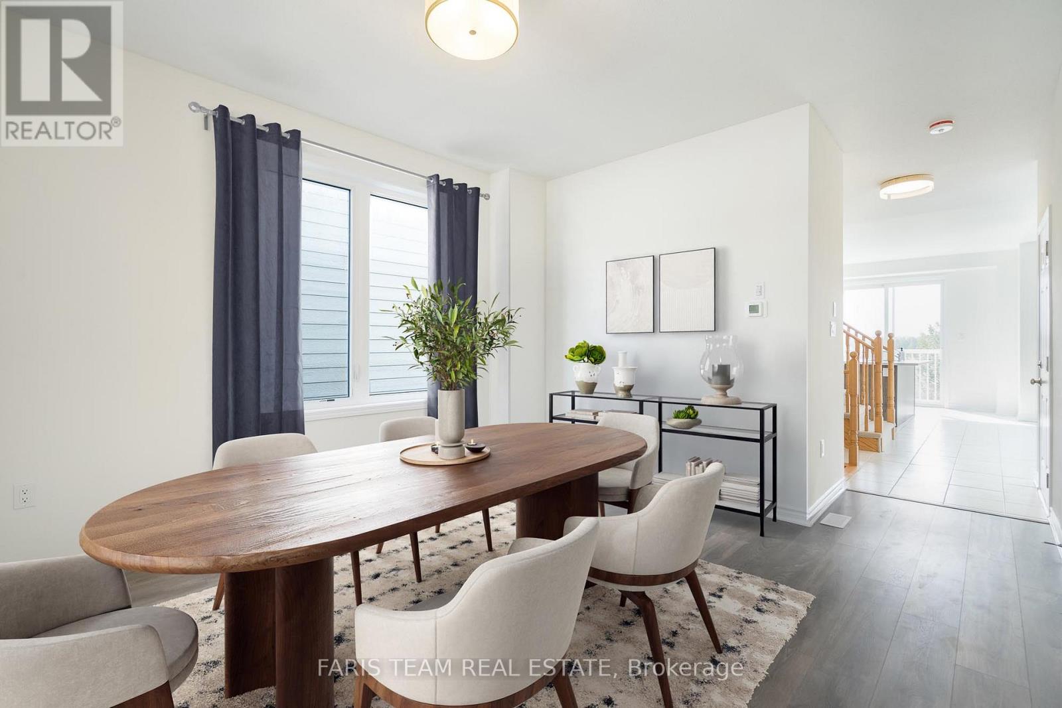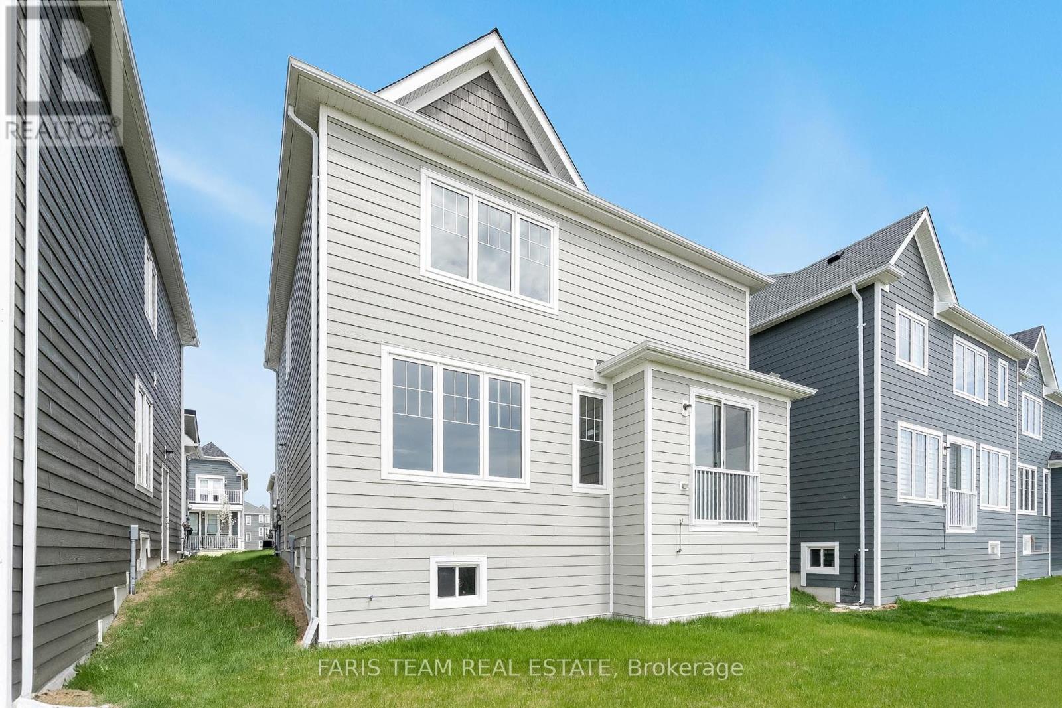20 Shapira Avenue Wasaga Beach, Ontario L9Z 0K3
$669,000
Top 5 Reasons You Will Love This Home: 1) Be the first to call this brand new, never-lived-in two-storey home yours, ideal for growing families, offering four generously sized bedrooms in a welcoming, family-friendly neighbourhood 2) Step into a sun-drenched main living space featuring upgraded light fixtures and a stylish kitchen complete with a large island, breakfast bar, and brand new appliances, perfect for everyday living and entertaining 3) The spacious primary suite offers a peaceful retreat, complete with a walk-in closet and a private ensuite for added comfort and convenience 4) Double garage and a wide driveway provide plenty of parking, while the full-sized basement presents endless potential for future living space or custom finishing 5) Located just steps from neighbourhood parks and only a short drive to the beaches and amenities of Wasaga and Georgian Bay, everything you need for an active, relaxed lifestyle. 2,047 above grade sq.ft. plus an unfinished basement. Visit our website for more detailed information. *Please note some images have been virtually staged to show the potential of the home. (id:61852)
Property Details
| MLS® Number | S12153935 |
| Property Type | Single Family |
| Community Name | Wasaga Beach |
| AmenitiesNearBy | Beach |
| CommunityFeatures | Community Centre |
| ParkingSpaceTotal | 4 |
Building
| BathroomTotal | 3 |
| BedroomsAboveGround | 4 |
| BedroomsTotal | 4 |
| Age | 0 To 5 Years |
| Appliances | Dishwasher, Dryer, Hood Fan, Stove, Washer, Refrigerator |
| BasementDevelopment | Unfinished |
| BasementType | Full (unfinished) |
| ConstructionStyleAttachment | Detached |
| CoolingType | Central Air Conditioning |
| ExteriorFinish | Brick Veneer, Vinyl Siding |
| FlooringType | Ceramic, Laminate |
| FoundationType | Poured Concrete |
| HalfBathTotal | 1 |
| HeatingFuel | Natural Gas |
| HeatingType | Forced Air |
| StoriesTotal | 2 |
| SizeInterior | 2000 - 2500 Sqft |
| Type | House |
| UtilityWater | Municipal Water |
Parking
| Attached Garage | |
| Garage |
Land
| Acreage | No |
| LandAmenities | Beach |
| Sewer | Sanitary Sewer |
| SizeDepth | 91 Ft |
| SizeFrontage | 38 Ft |
| SizeIrregular | 38 X 91 Ft |
| SizeTotalText | 38 X 91 Ft|under 1/2 Acre |
| ZoningDescription | R2-8 |
Rooms
| Level | Type | Length | Width | Dimensions |
|---|---|---|---|---|
| Second Level | Primary Bedroom | 4.9 m | 3.92 m | 4.9 m x 3.92 m |
| Second Level | Bedroom | 4.82 m | 3.5 m | 4.82 m x 3.5 m |
| Second Level | Bedroom | 3.84 m | 3.69 m | 3.84 m x 3.69 m |
| Second Level | Bedroom | 3.36 m | 3.32 m | 3.36 m x 3.32 m |
| Second Level | Laundry Room | 2.46 m | 1.67 m | 2.46 m x 1.67 m |
| Main Level | Kitchen | 4.61 m | 4.06 m | 4.61 m x 4.06 m |
| Main Level | Dining Room | 3.69 m | 3.61 m | 3.69 m x 3.61 m |
| Main Level | Living Room | 4.67 m | 4.04 m | 4.67 m x 4.04 m |
https://www.realtor.ca/real-estate/28324882/20-shapira-avenue-wasaga-beach-wasaga-beach
Interested?
Contact us for more information
Mark Faris
Broker
443 Bayview Drive
Barrie, Ontario L4N 8Y2
Alex Moncayo Fex
Salesperson
25 Huron St
Collingwood, Ontario L9Y 1C3
