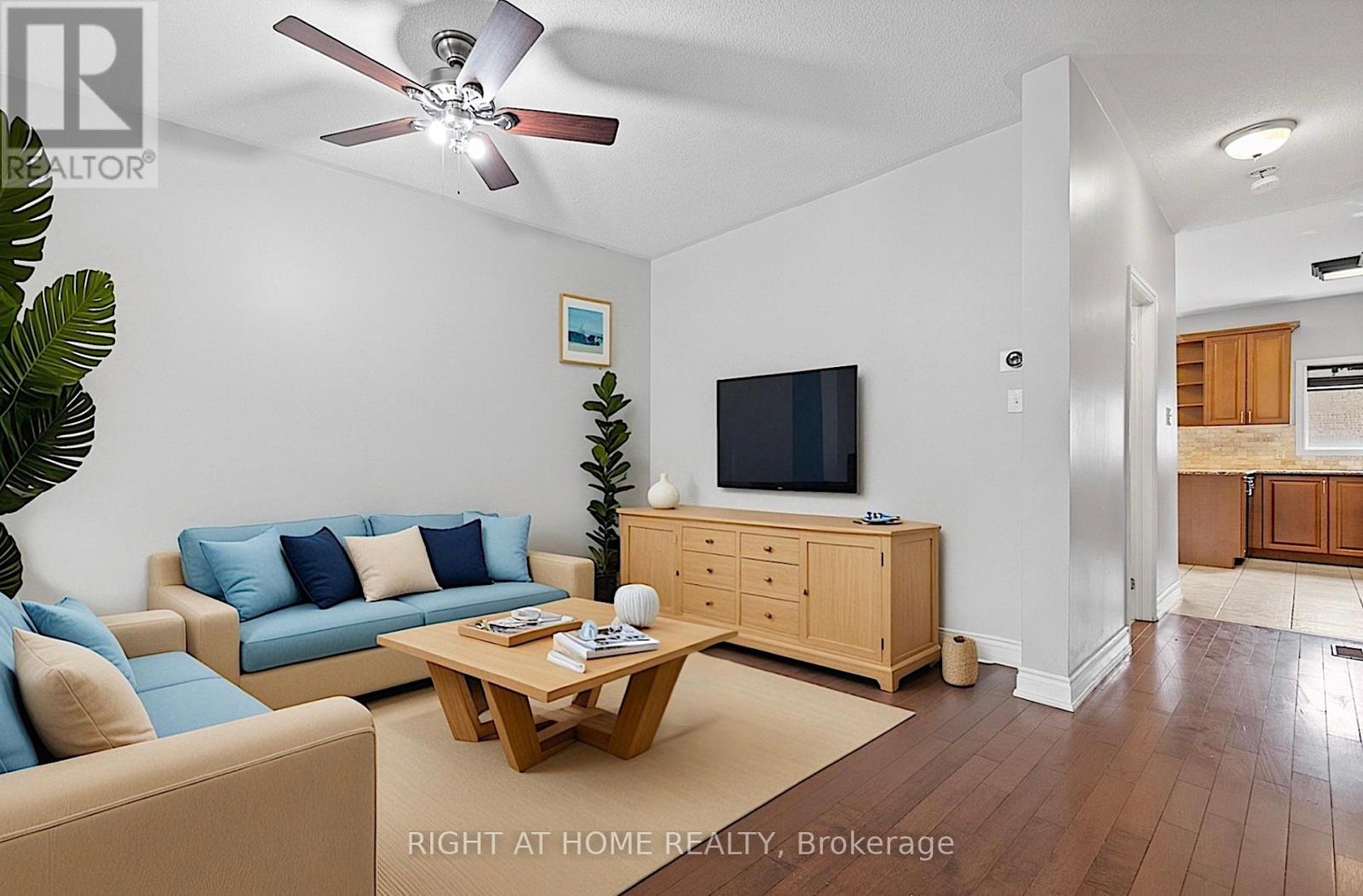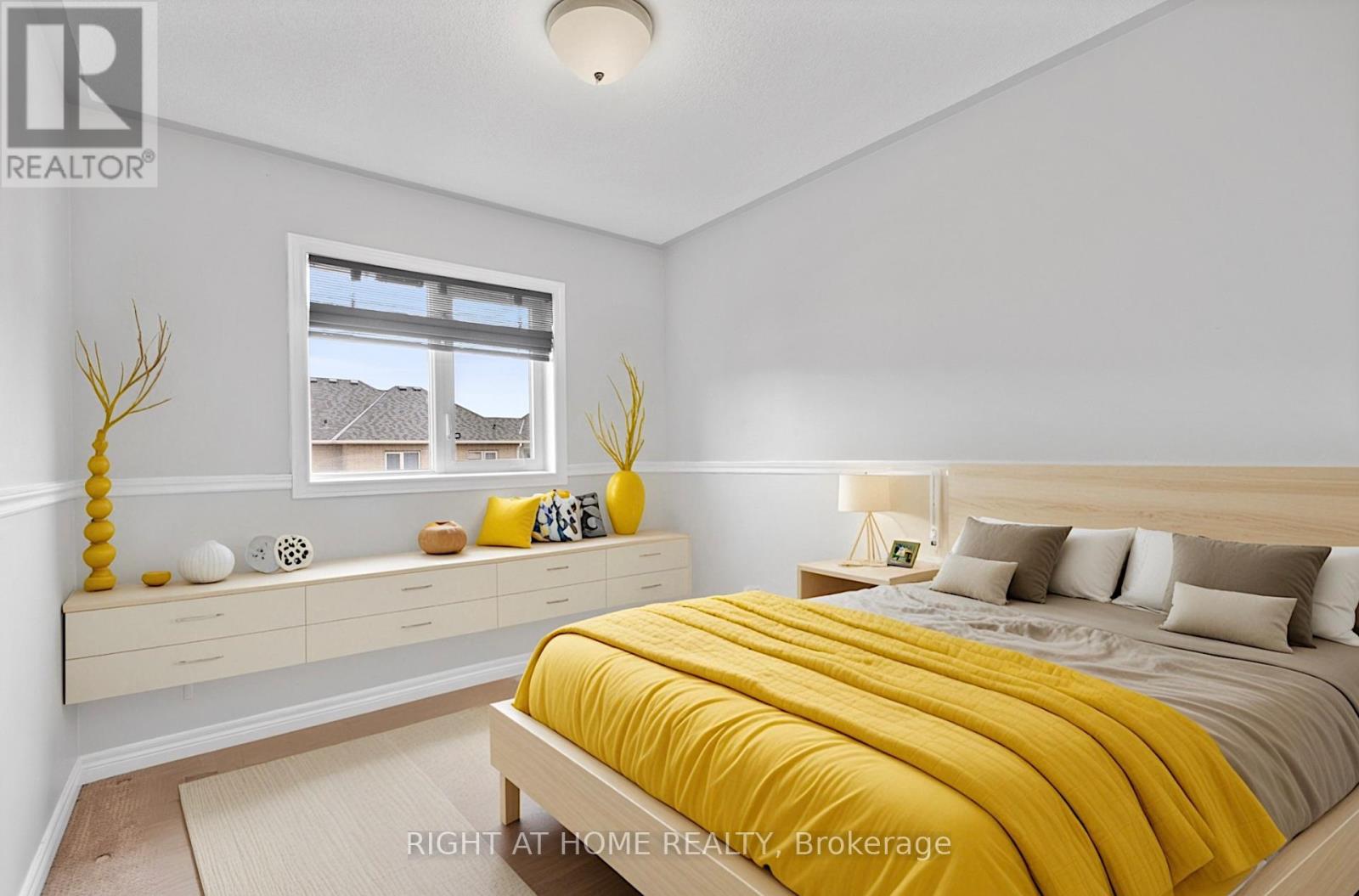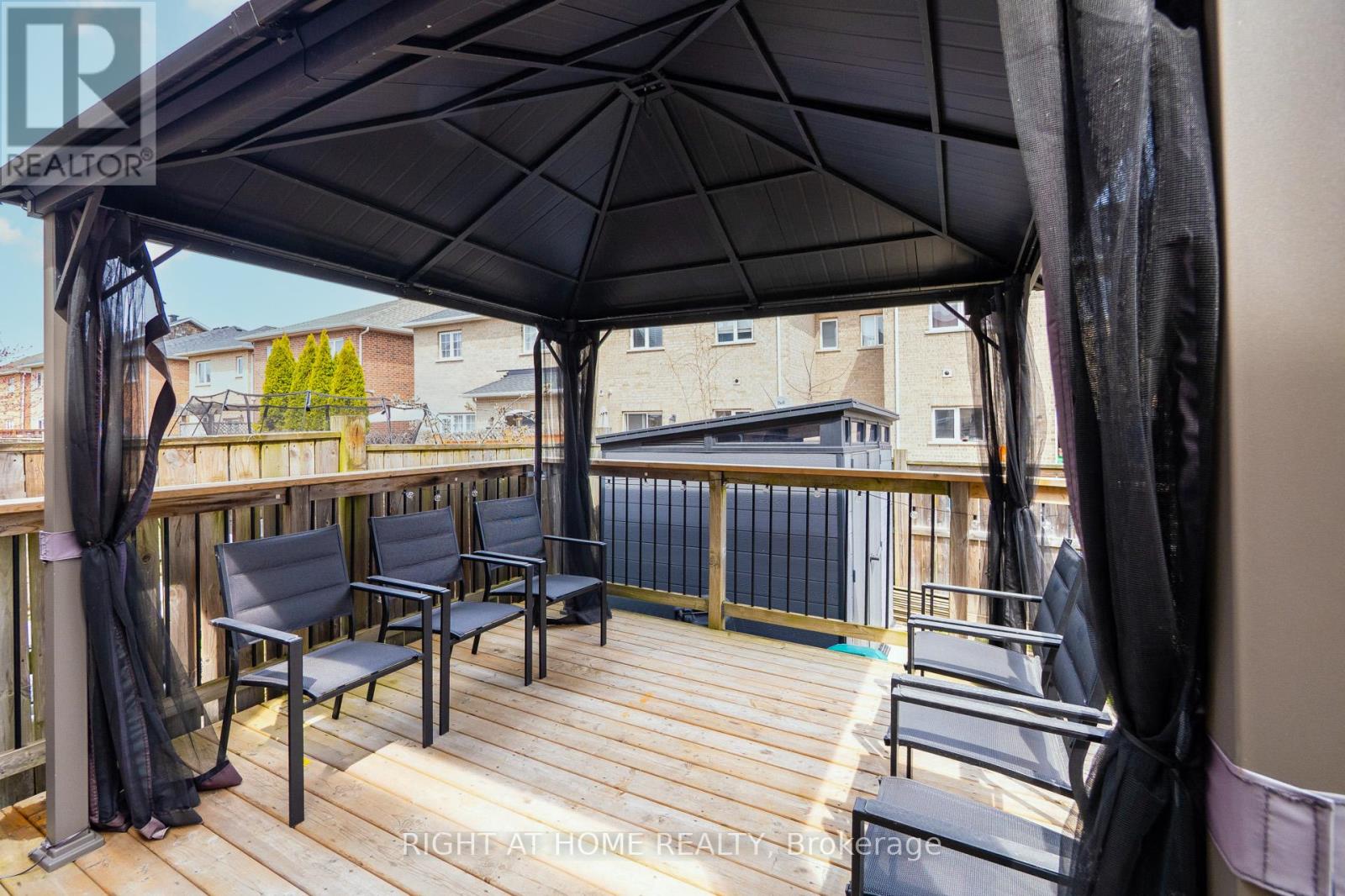20 Sedgebrook Avenue Hamilton, Ontario L8E 6E9
$2,800 Monthly
For Lease: Stunning 3-Bedroom Freehold Townhouse in Stoney Creek! Welcome to this beautifully maintained 3-bedroom, 2.5-bathroom freehold townhouse, offering 1,588 sq. ft. of stylish and comfortable living space in one of Stoney Creek's most desirable neighbourhoods. Ideally located just minutes from Lake Ontario, Fifty Point Conservation Area, the GO Station, highways, schools, Costco, and all essential amenities, this home is perfect for families or commuters alike. The main floor boasts 9' ceilings, gleaming hardwood floors, and an upgraded wood staircase with elegant wrought iron spindles. The modern kitchen features granite countertops, an undermount sink, and a stylish backsplash. Step outside to enjoy a wooden deck and a private, green backyard oasis ideal for relaxing or entertaining. Additional features include direct garage access, a pass-through to the backyard, and a convenient layout. Upstairs, the spacious primary suite includes a closet and a luxurious ensuite with a corner soaker tub and a glass shower. This home has been virtually staged. Dont miss the opportunity to lease this exceptional property in a prime location (id:61852)
Property Details
| MLS® Number | X12161370 |
| Property Type | Single Family |
| Neigbourhood | Fifty Point |
| Community Name | Winona Park |
| AmenitiesNearBy | Park, Schools |
| Features | Sump Pump |
| ParkingSpaceTotal | 2 |
| Structure | Deck, Shed |
Building
| BathroomTotal | 3 |
| BedroomsAboveGround | 3 |
| BedroomsTotal | 3 |
| Age | 16 To 30 Years |
| Appliances | Central Vacuum, Dishwasher, Dryer, Microwave, Range, Storage Shed, Stove, Washer, Window Coverings, Refrigerator |
| BasementDevelopment | Unfinished |
| BasementType | Full (unfinished) |
| ConstructionStyleAttachment | Attached |
| CoolingType | Central Air Conditioning |
| ExteriorFinish | Brick |
| FlooringType | Hardwood |
| FoundationType | Poured Concrete |
| HalfBathTotal | 1 |
| HeatingFuel | Natural Gas |
| HeatingType | Forced Air |
| StoriesTotal | 2 |
| SizeInterior | 1500 - 2000 Sqft |
| Type | Row / Townhouse |
| UtilityWater | Municipal Water |
Parking
| Attached Garage | |
| Garage |
Land
| Acreage | No |
| FenceType | Fenced Yard |
| LandAmenities | Park, Schools |
| Sewer | Sanitary Sewer |
| SizeDepth | 82 Ft |
| SizeFrontage | 24 Ft ,7 In |
| SizeIrregular | 24.6 X 82 Ft |
| SizeTotalText | 24.6 X 82 Ft |
Rooms
| Level | Type | Length | Width | Dimensions |
|---|---|---|---|---|
| Second Level | Primary Bedroom | 4.67 m | 4.27 m | 4.67 m x 4.27 m |
| Second Level | Bedroom 2 | 3.12 m | 3.06 m | 3.12 m x 3.06 m |
| Second Level | Bedroom 3 | 3.05 m | 274 m | 3.05 m x 274 m |
| Main Level | Living Room | 4.57 m | 3.05 m | 4.57 m x 3.05 m |
| Main Level | Kitchen | 6.73 m | 5.97 m | 6.73 m x 5.97 m |
https://www.realtor.ca/real-estate/28341328/20-sedgebrook-avenue-hamilton-winona-park-winona-park
Interested?
Contact us for more information
Slavisa Garaca
Salesperson
1550 16th Avenue Bldg B Unit 3 & 4
Richmond Hill, Ontario L4B 3K9


























