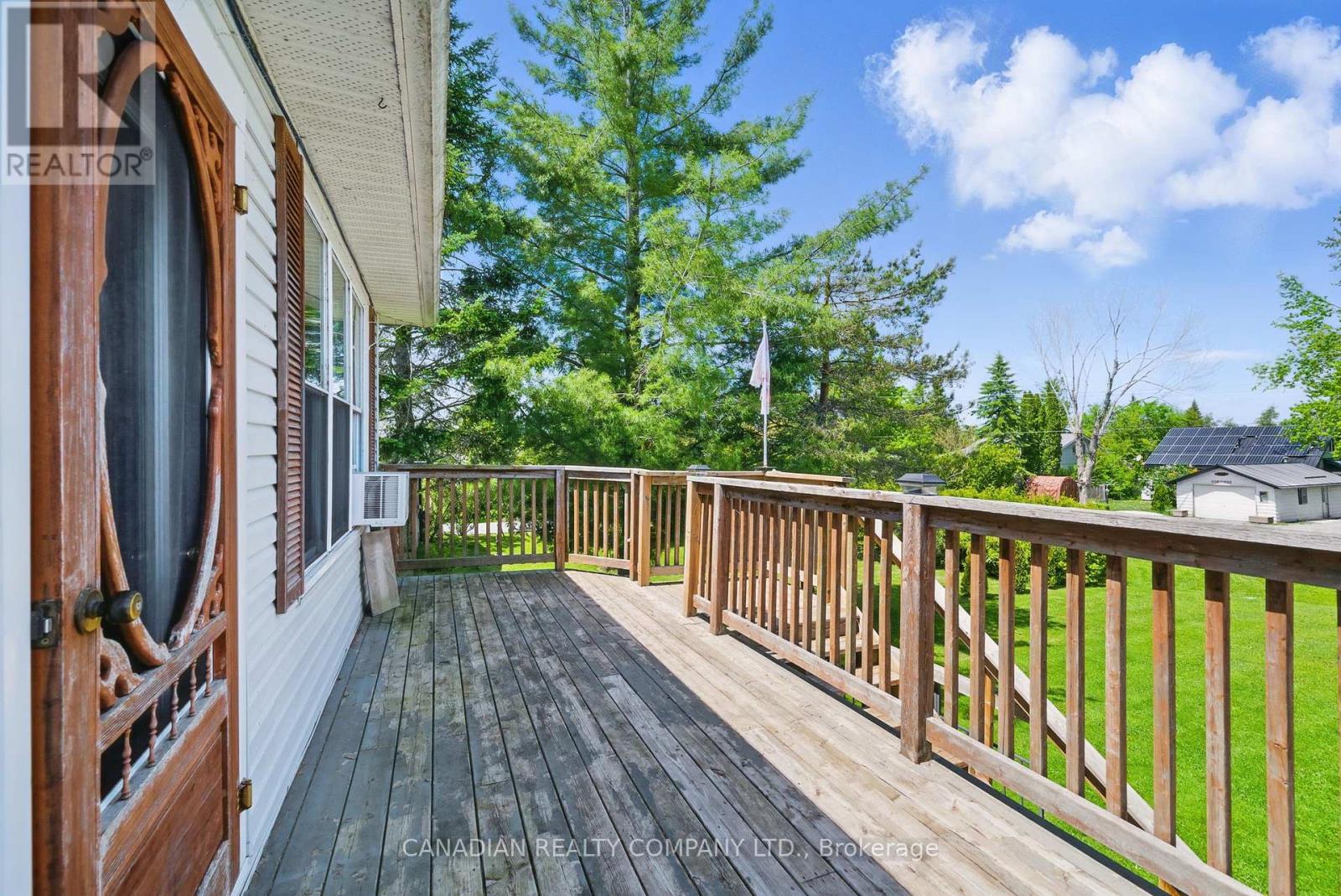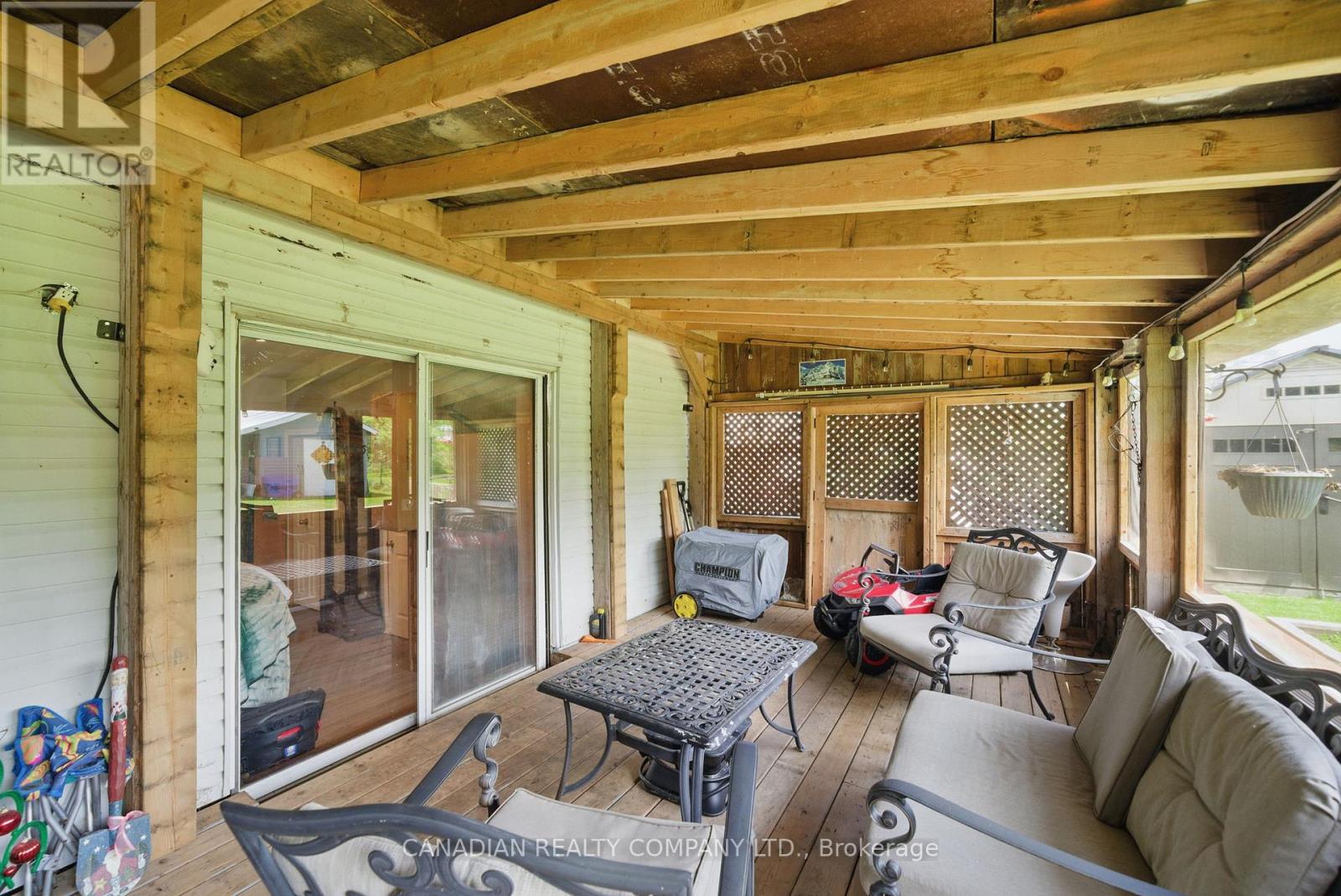20 Robinson Avenue Kawartha Lakes, Ontario K0M 2B0
$539,900
Fabulous Country Setting On .4 Acre On Dead End Street- Spacious Open Concept Living Room W/Beamed Ceiling, Propane Fireplace & Walk Out To Sunroom - Large Kitchen, Lots Of Cupboards, Stone Backsplash, Laminate Floor, Breakfast Bar, Pot Lights. Dining Area With Large Pantry - Sunroom With Southern Exposure, Walkout to Yard & Two Tier Deck - Upper Family Room With Walkout To Balcony & Stairs to Front Yard - Backyard Is Fully Fenced, Backs Onto Farmland, 2 Sheds & Firepit, Covered BBQ Gazebo. 16' x 32' Insulated Drive Thru Garage, With Lots of Storage. Front Garage Door 8' x 10', Rear Garage Door 8' x 8'. Home Has Steel Roof (2020) , Jet Pump & Pressure Tank (2024), Furnace (2022 Approx)- Big Driveway Holds 8 +Cars - Boat Launch Just Down The Road With Access To Mitchell Lake & Balsam Lake. **EXTRAS** Quiet Setting - Great Recreation, Boating, Fishing, Swimming! (id:61852)
Property Details
| MLS® Number | X12180270 |
| Property Type | Single Family |
| Community Name | Eldon |
| EquipmentType | Propane Tank |
| ParkingSpaceTotal | 9 |
| RentalEquipmentType | Propane Tank |
| Structure | Deck, Shed |
Building
| BathroomTotal | 2 |
| BedroomsAboveGround | 3 |
| BedroomsTotal | 3 |
| Amenities | Fireplace(s) |
| Appliances | Water Heater, Garage Door Opener, Stove, Refrigerator |
| ConstructionStyleAttachment | Detached |
| ExteriorFinish | Vinyl Siding |
| FireplacePresent | Yes |
| FireplaceTotal | 1 |
| FlooringType | Laminate |
| FoundationType | Concrete |
| HalfBathTotal | 1 |
| HeatingFuel | Propane |
| HeatingType | Forced Air |
| StoriesTotal | 2 |
| SizeInterior | 1500 - 2000 Sqft |
| Type | House |
| UtilityWater | Drilled Well |
Parking
| Attached Garage | |
| Garage |
Land
| Acreage | No |
| Sewer | Septic System |
| SizeDepth | 234 Ft ,3 In |
| SizeFrontage | 75 Ft ,9 In |
| SizeIrregular | 75.8 X 234.3 Ft |
| SizeTotalText | 75.8 X 234.3 Ft|under 1/2 Acre |
Rooms
| Level | Type | Length | Width | Dimensions |
|---|---|---|---|---|
| Main Level | Living Room | 6.05 m | 5.2 m | 6.05 m x 5.2 m |
| Main Level | Kitchen | 6.4 m | 4.25 m | 6.4 m x 4.25 m |
| Main Level | Dining Room | Measurements not available | ||
| Main Level | Foyer | 3.9 m | 1.15 m | 3.9 m x 1.15 m |
| Main Level | Sunroom | 5.55 m | 3.25 m | 5.55 m x 3.25 m |
| Main Level | Laundry Room | Measurements not available | ||
| Upper Level | Family Room | 4.9 m | 4.65 m | 4.9 m x 4.65 m |
| Upper Level | Primary Bedroom | 4.95 m | 3.85 m | 4.95 m x 3.85 m |
| Upper Level | Bedroom 2 | 3.95 m | 3 m | 3.95 m x 3 m |
| Upper Level | Bedroom 3 | 3.95 m | 2.75 m | 3.95 m x 2.75 m |
https://www.realtor.ca/real-estate/28382122/20-robinson-avenue-kawartha-lakes-eldon-eldon
Interested?
Contact us for more information
Leslie Diane Cutting
Broker of Record
2 Hitching Post Road
Keswick, Ontario L4P 0H9
Callie Davidson
Salesperson
2 Hitching Post Road
Keswick, Ontario L4P 0H9



















































