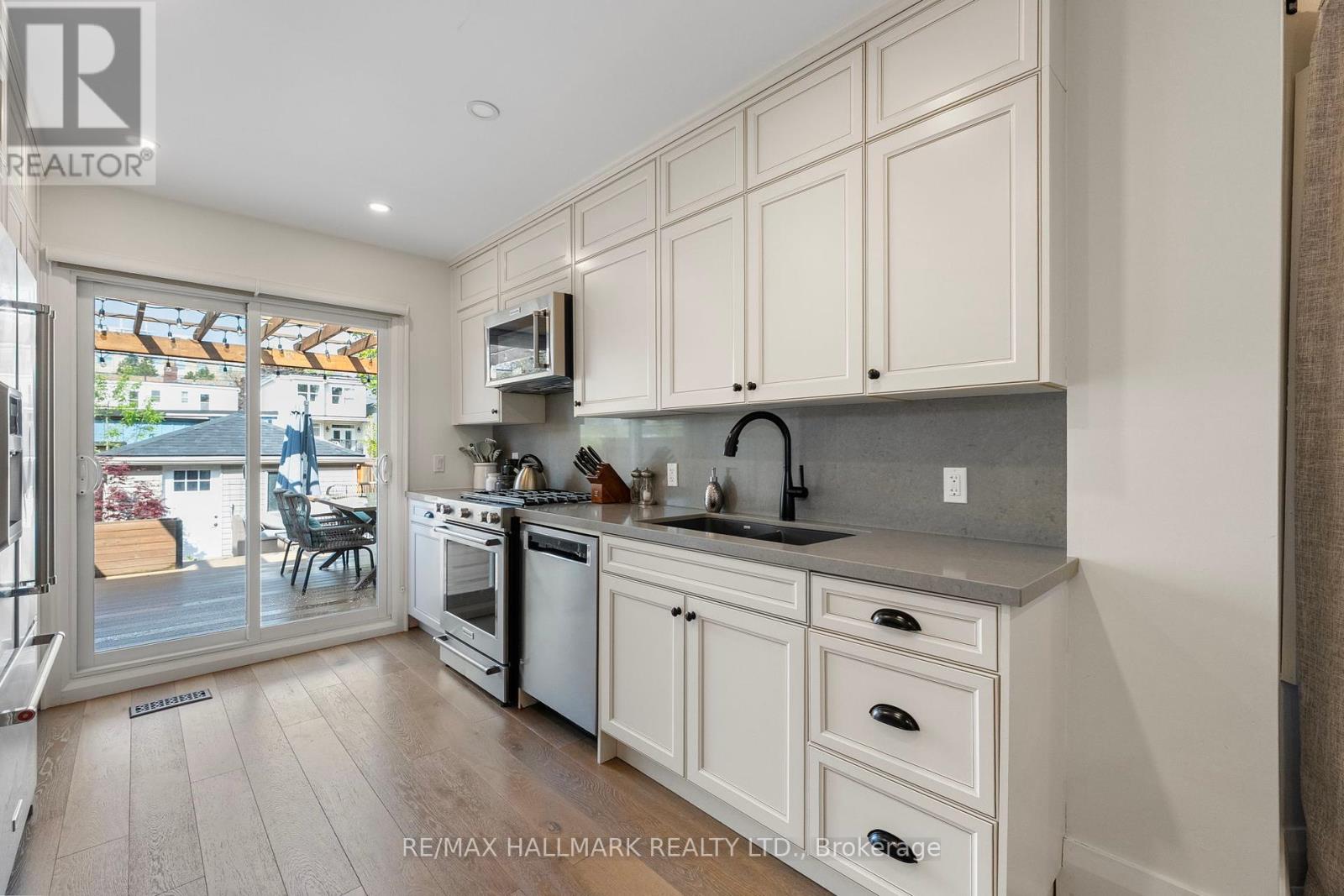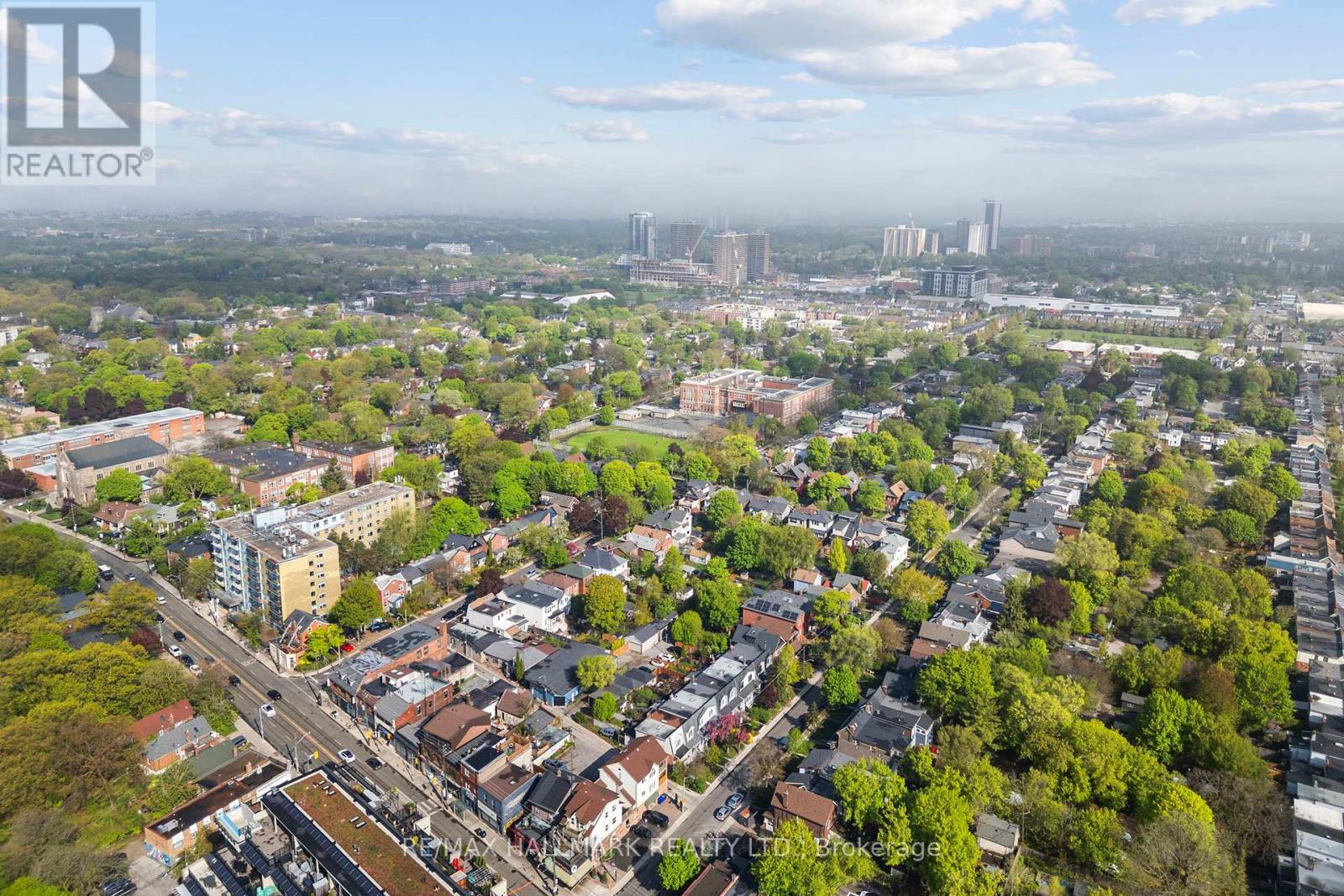20 Pickering Street Toronto, Ontario M4E 3J6
$999,000
Absolutely stunning Upper Beach semi, meticulously renovated from top to bottom. Detached garage with lane access! This turnkey home features a chef's kitchen with quartz counters & high end appliances including a gas range, & stylish finishes throughout. Well designed floorplan with great flow. Sun filled home with skylight & hardwood flooring throughout. 2 beautifully finished bathrooms include a custom shower on the second floor & an oversized deep soaker tub & separate custom shower in basement. The fully finished basement also boasts great ceiling height. Walkout from main to Timber Tech Composite 2 tier deck with pergola (Built in 2021 By BlackRock Design inc). The garden features a variety of well-established and low-maintenance perennial shrubs & flowers. The backyard & deck gets great afternoon sunshine! Additional highlights include updated windows & doors, lots of storage throughout including extensive closets in primary suite. Completely rebuilt and finished to perfection - this home ticks all the boxes! Premium Location: steps from restaurants, cafes (including Black Canary around corner), Glen Manor Ravine, the YMC & everything The Beaches has to offer! (id:61852)
Open House
This property has open houses!
2:00 pm
Ends at:4:00 pm
2:00 pm
Ends at:4:00 pm
Property Details
| MLS® Number | E12158551 |
| Property Type | Single Family |
| Neigbourhood | Beaches—East York |
| Community Name | The Beaches |
| AmenitiesNearBy | Beach, Park, Public Transit, Schools |
| CommunityFeatures | Community Centre |
| Features | Lane |
| ParkingSpaceTotal | 1 |
Building
| BathroomTotal | 2 |
| BedroomsAboveGround | 2 |
| BedroomsBelowGround | 1 |
| BedroomsTotal | 3 |
| Age | 51 To 99 Years |
| Appliances | Dishwasher, Dryer, Microwave, Stove, Washer, Window Coverings, Refrigerator |
| BasementDevelopment | Finished |
| BasementType | N/a (finished) |
| ConstructionStyleAttachment | Semi-detached |
| CoolingType | Central Air Conditioning |
| ExteriorFinish | Brick |
| FireplacePresent | Yes |
| FlooringType | Hardwood, Tile |
| FoundationType | Brick |
| HeatingFuel | Natural Gas |
| HeatingType | Forced Air |
| StoriesTotal | 2 |
| SizeInterior | 700 - 1100 Sqft |
| Type | House |
| UtilityWater | Municipal Water |
Parking
| Detached Garage | |
| Garage |
Land
| Acreage | No |
| FenceType | Fenced Yard |
| LandAmenities | Beach, Park, Public Transit, Schools |
| Sewer | Sanitary Sewer |
| SizeDepth | 120 Ft |
| SizeFrontage | 15 Ft ,3 In |
| SizeIrregular | 15.3 X 120 Ft |
| SizeTotalText | 15.3 X 120 Ft |
Rooms
| Level | Type | Length | Width | Dimensions |
|---|---|---|---|---|
| Second Level | Primary Bedroom | 3.87 m | 4.28 m | 3.87 m x 4.28 m |
| Second Level | Bedroom 2 | 2.44 m | 3.4 m | 2.44 m x 3.4 m |
| Second Level | Bathroom | 1.35 m | 2.61 m | 1.35 m x 2.61 m |
| Basement | Sitting Room | 3.87 m | 4.27 m | 3.87 m x 4.27 m |
| Basement | Recreational, Games Room | 2.86 m | 3.37 m | 2.86 m x 3.37 m |
| Basement | Bathroom | 2.49 m | 3.33 m | 2.49 m x 3.33 m |
| Main Level | Dining Room | 3.87 m | 4.29 m | 3.87 m x 4.29 m |
| Main Level | Living Room | 3.86 m | 4.29 m | 3.86 m x 4.29 m |
| Main Level | Kitchen | 2.78 m | 3.55 m | 2.78 m x 3.55 m |
https://www.realtor.ca/real-estate/28335164/20-pickering-street-toronto-the-beaches-the-beaches
Interested?
Contact us for more information
Matthew Casselman
Salesperson
785 Queen St East
Toronto, Ontario M4M 1H5
Benjamin Ferguson
Salesperson
785 Queen St East
Toronto, Ontario M4M 1H5










































