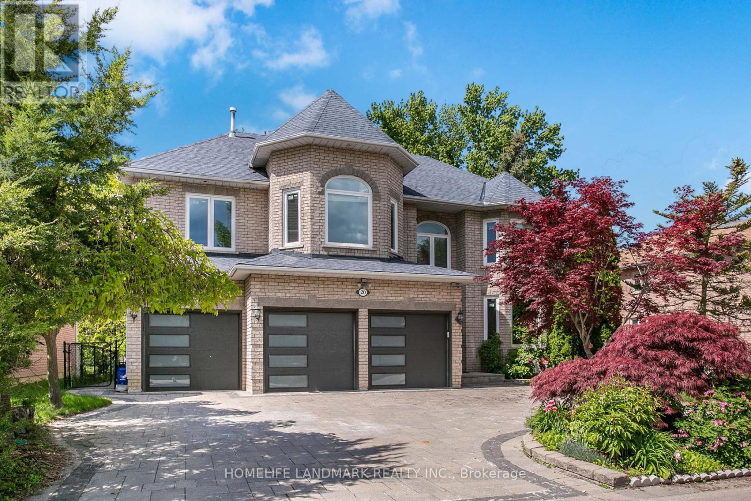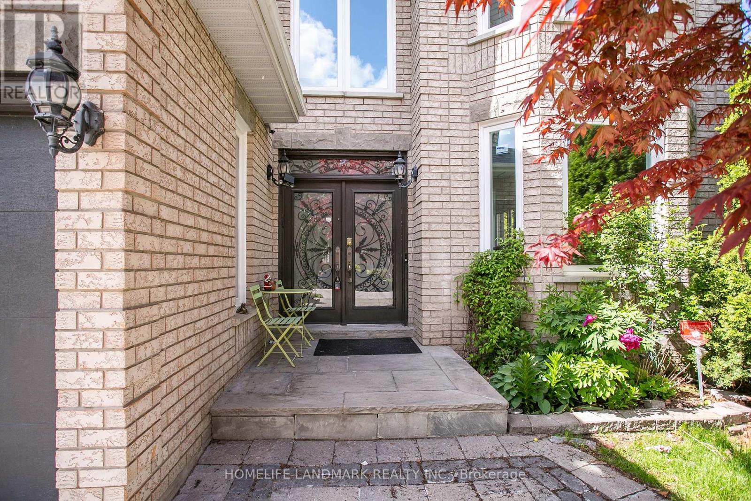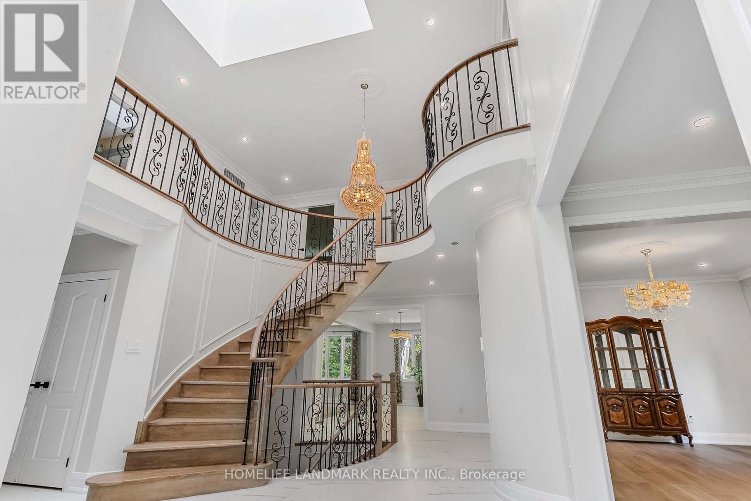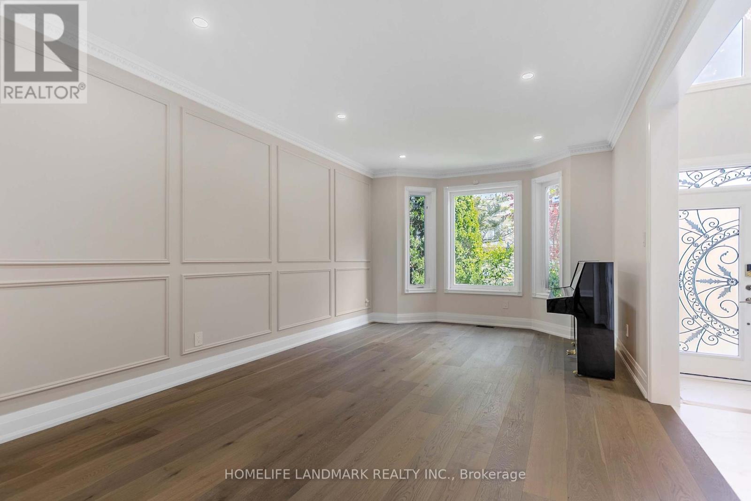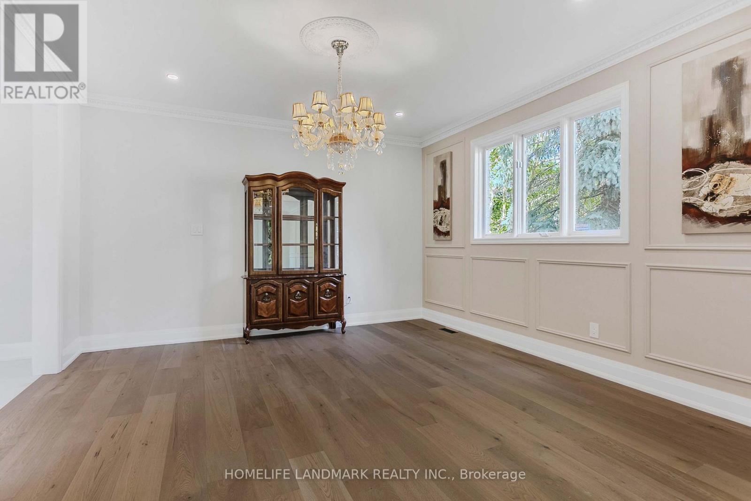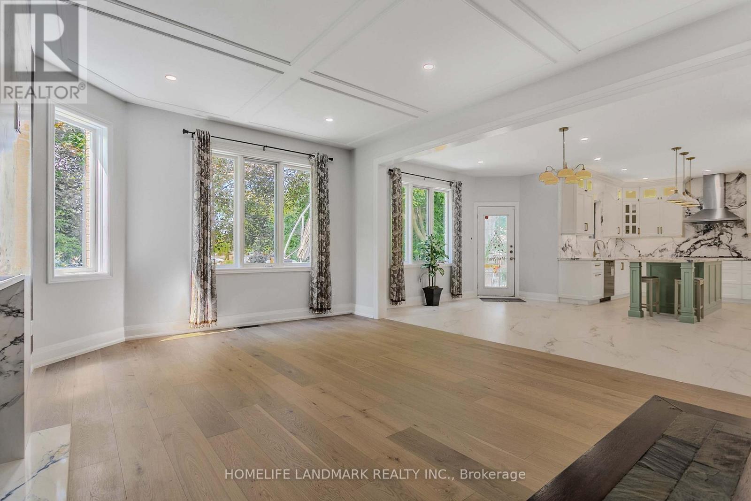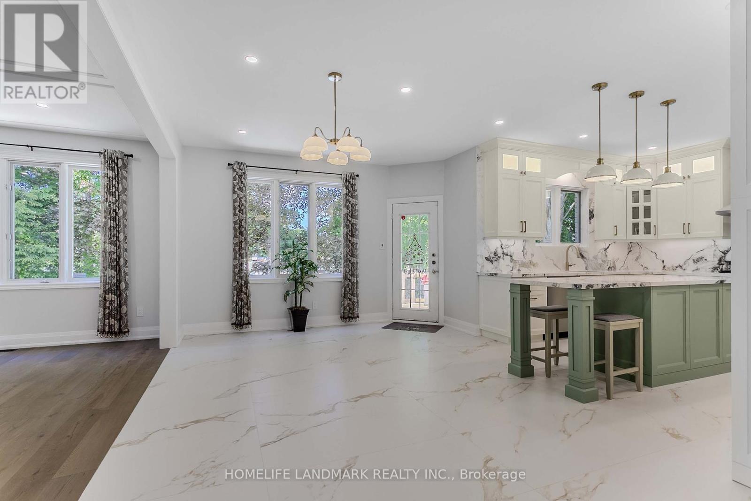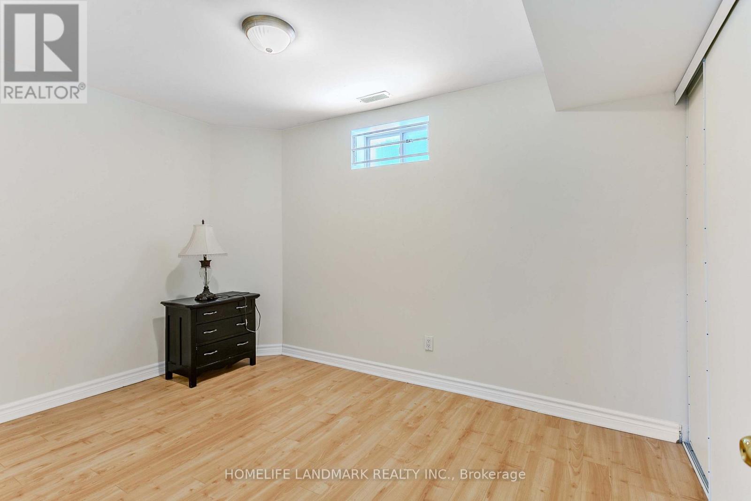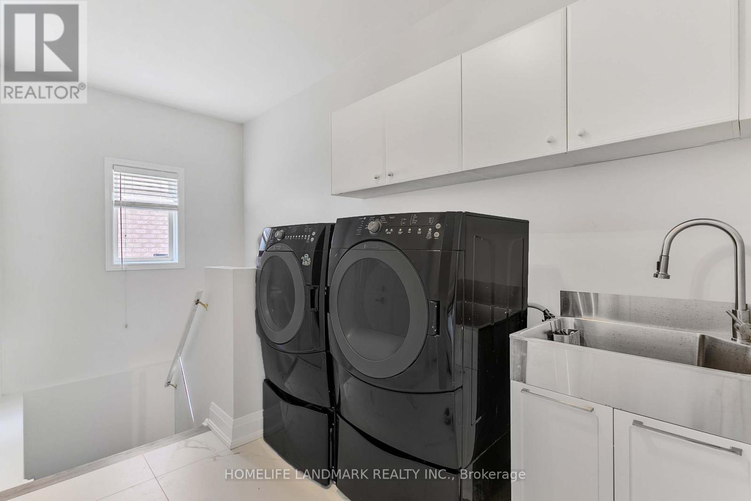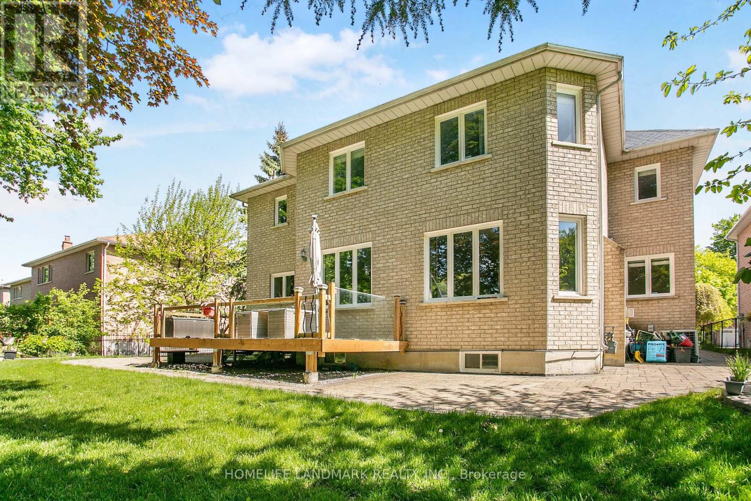20 Pathlane Road Richmond Hill, Ontario L4B 4A5
$2,950,000
Stunning, Fully Renovated 3-Car Garage Home in Prestigious Bayview & 16th! Over $300K in upgrades and 6,000+ sq. ft. of luxury living space, including a finished basement. Features 4 spacious ensuite bedrooms + 1 semi-ensuite, main floor office and laundry. Soaring 18-ft foyer with skylight and 9-ft ceilings on main. Gourmet kitchen with Miele & Bosch built-ins, granite counters, and large island. Finished basement includes 2 bedrooms, full kitchen, bathroom, bar, and rec areaperfect for in-law suite or rental potential. Professionally landscaped with interlock, private yard, exterior lighting, ventilation. Prime location near transit, Hwy 7/407, top York Region schools & St. Robert CHS zone. (id:61852)
Property Details
| MLS® Number | N12177776 |
| Property Type | Single Family |
| Community Name | Langstaff |
| AmenitiesNearBy | Place Of Worship, Public Transit, Schools |
| Features | Carpet Free |
| ParkingSpaceTotal | 7 |
Building
| BathroomTotal | 5 |
| BedroomsAboveGround | 5 |
| BedroomsTotal | 5 |
| Appliances | Oven - Built-in, Dishwasher, Dryer, Oven, Stove, Washer, Window Coverings, Refrigerator |
| BasementDevelopment | Finished |
| BasementFeatures | Apartment In Basement |
| BasementType | N/a (finished) |
| ConstructionStyleAttachment | Detached |
| CoolingType | Central Air Conditioning |
| ExteriorFinish | Brick |
| FireplacePresent | Yes |
| FlooringType | Laminate, Hardwood |
| FoundationType | Block |
| HalfBathTotal | 1 |
| HeatingFuel | Natural Gas |
| HeatingType | Forced Air |
| StoriesTotal | 2 |
| SizeInterior | 3500 - 5000 Sqft |
| Type | House |
| UtilityWater | Municipal Water |
Parking
| Garage |
Land
| Acreage | No |
| FenceType | Fenced Yard |
| LandAmenities | Place Of Worship, Public Transit, Schools |
| Sewer | Sanitary Sewer |
| SizeDepth | 123 Ft ,2 In |
| SizeFrontage | 53 Ft ,7 In |
| SizeIrregular | 53.6 X 123.2 Ft ; Widens To 85.34 Ft Pie Shape Lot |
| SizeTotalText | 53.6 X 123.2 Ft ; Widens To 85.34 Ft Pie Shape Lot |
Rooms
| Level | Type | Length | Width | Dimensions |
|---|---|---|---|---|
| Second Level | Bedroom 4 | 5.12 m | 3.8 m | 5.12 m x 3.8 m |
| Second Level | Bedroom 5 | 3.72 m | 6.65 m | 3.72 m x 6.65 m |
| Second Level | Primary Bedroom | 8.75 m | 5.99 m | 8.75 m x 5.99 m |
| Second Level | Bedroom 2 | 5.14 m | 4.31 m | 5.14 m x 4.31 m |
| Second Level | Bedroom 3 | 5.39 m | 3.68 m | 5.39 m x 3.68 m |
| Ground Level | Living Room | 6.3 m | 4.17 m | 6.3 m x 4.17 m |
| Ground Level | Dining Room | 4.83 m | 4.93 m | 4.83 m x 4.93 m |
| Ground Level | Family Room | 4.33 m | 6.15 m | 4.33 m x 6.15 m |
| Ground Level | Library | 4.41 m | 3.43 m | 4.41 m x 3.43 m |
| Ground Level | Kitchen | 6.82 m | 5.66 m | 6.82 m x 5.66 m |
| Ground Level | Eating Area | 6.82 m | 5.66 m | 6.82 m x 5.66 m |
https://www.realtor.ca/real-estate/28376607/20-pathlane-road-richmond-hill-langstaff-langstaff
Interested?
Contact us for more information
Sherry Ma
Salesperson
7240 Woodbine Ave Unit 103
Markham, Ontario L3R 1A4
