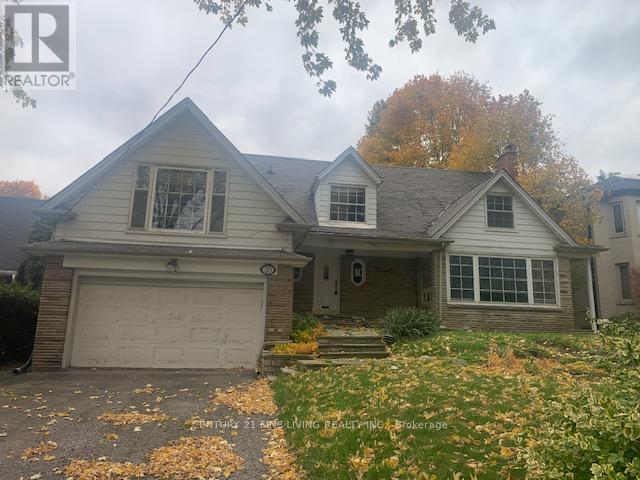20 Owen Boulevard Toronto, Ontario M2P 1E9
4 Bedroom
4 Bathroom
3000 - 3500 sqft
Fireplace
Inground Pool
Central Air Conditioning
Baseboard Heaters, Forced Air, Not Known
$2,579,000
****POWER OF SALE**** Great Opportunity. Vacant and Easy to Show. Detached brick and stone 4 bedroom home located in the extremely desirable St. Andrews area . Build your dream home or renovate on this fantastic 65 x 175 foot site. Fully fenced rear yard with an inground pool. The gas meter has been removed but the hydro is connected. (id:61852)
Property Details
| MLS® Number | C12546196 |
| Property Type | Single Family |
| Neigbourhood | North York |
| Community Name | St. Andrew-Windfields |
| EquipmentType | Water Heater |
| ParkingSpaceTotal | 6 |
| PoolType | Inground Pool |
| RentalEquipmentType | Water Heater |
Building
| BathroomTotal | 4 |
| BedroomsAboveGround | 4 |
| BedroomsTotal | 4 |
| BasementDevelopment | Finished |
| BasementFeatures | Separate Entrance |
| BasementType | N/a (finished), N/a |
| ConstructionStyleAttachment | Detached |
| CoolingType | Central Air Conditioning |
| ExteriorFinish | Brick, Stone |
| FireplacePresent | Yes |
| FlooringType | Carpeted, Laminate, Hardwood |
| FoundationType | Unknown |
| HalfBathTotal | 1 |
| HeatingFuel | Electric, Natural Gas |
| HeatingType | Baseboard Heaters, Forced Air, Not Known |
| StoriesTotal | 2 |
| SizeInterior | 3000 - 3500 Sqft |
| Type | House |
| UtilityWater | Municipal Water |
Parking
| Attached Garage | |
| Garage |
Land
| Acreage | No |
| Sewer | Sanitary Sewer |
| SizeDepth | 175 Ft ,4 In |
| SizeFrontage | 65 Ft ,2 In |
| SizeIrregular | 65.2 X 175.4 Ft |
| SizeTotalText | 65.2 X 175.4 Ft |
Rooms
| Level | Type | Length | Width | Dimensions |
|---|---|---|---|---|
| Second Level | Primary Bedroom | 5.02 m | 4.47 m | 5.02 m x 4.47 m |
| Second Level | Bedroom 2 | 3.47 m | 2.97 m | 3.47 m x 2.97 m |
| Second Level | Bedroom 3 | 4.16 m | 3.75 m | 4.16 m x 3.75 m |
| Second Level | Bedroom 4 | 4.53 m | 3.44 m | 4.53 m x 3.44 m |
| Basement | Recreational, Games Room | 9.46 m | 4.55 m | 9.46 m x 4.55 m |
| Main Level | Living Room | 6.47 m | 6.29 m | 6.47 m x 6.29 m |
| Main Level | Dining Room | 4.91 m | 3.39 m | 4.91 m x 3.39 m |
| Main Level | Kitchen | 3.38 m | 3.19 m | 3.38 m x 3.19 m |
| Main Level | Eating Area | 4.07 m | 2.49 m | 4.07 m x 2.49 m |
| Main Level | Family Room | 5.59 m | 4.43 m | 5.59 m x 4.43 m |
Interested?
Contact us for more information
Chaim Platt
Salesperson
Century 21 Fine Living Realty Inc.
3077 Dundas St. W. Suite 201
Toronto, Ontario M6P 1Z7
3077 Dundas St. W. Suite 201
Toronto, Ontario M6P 1Z7


