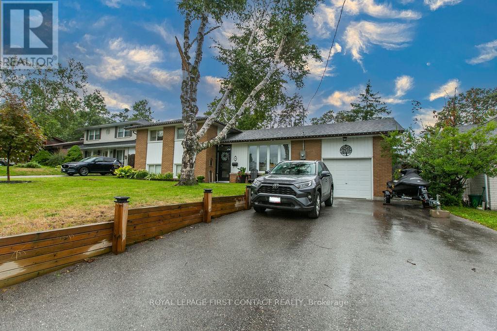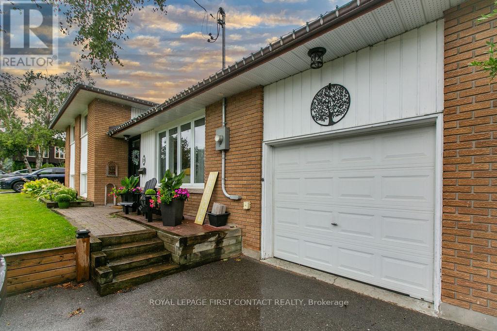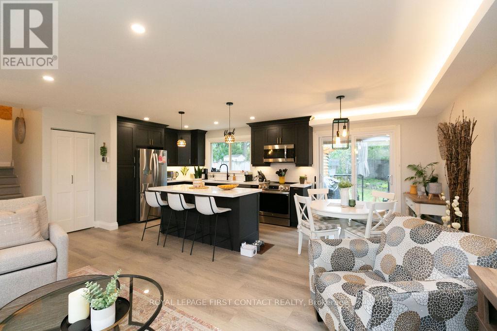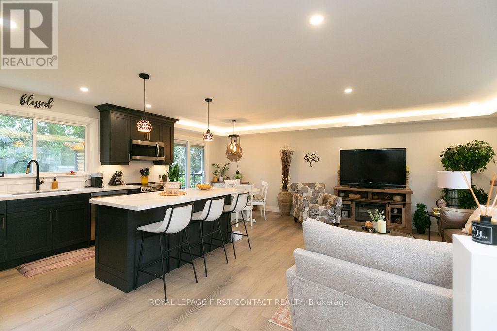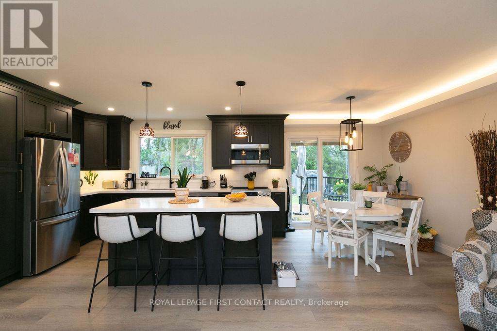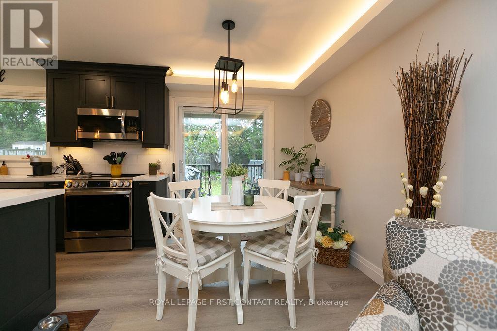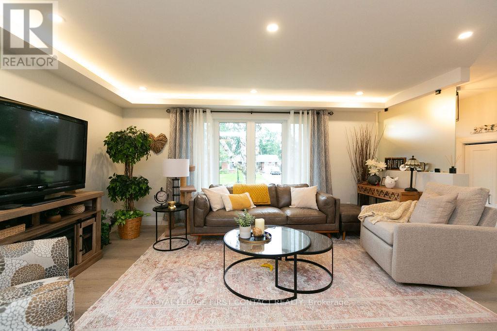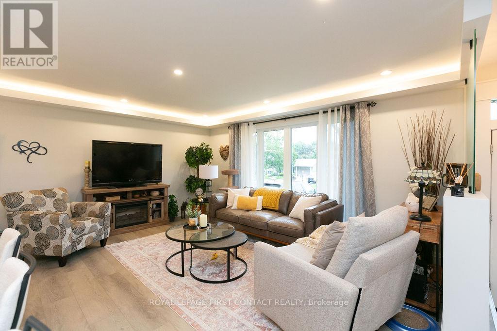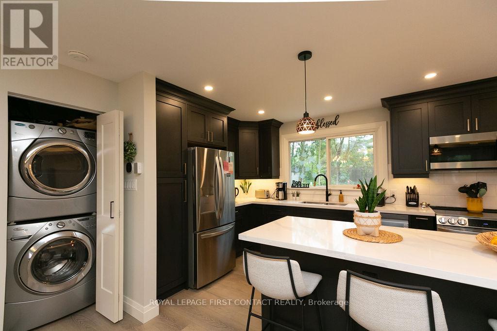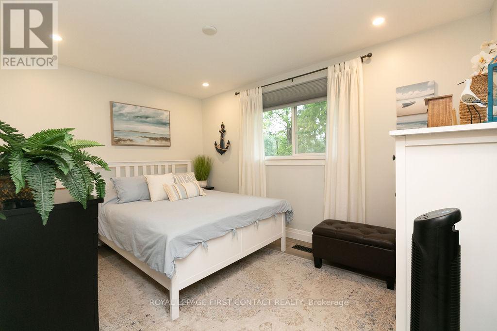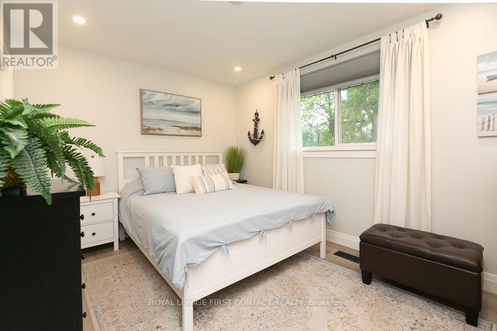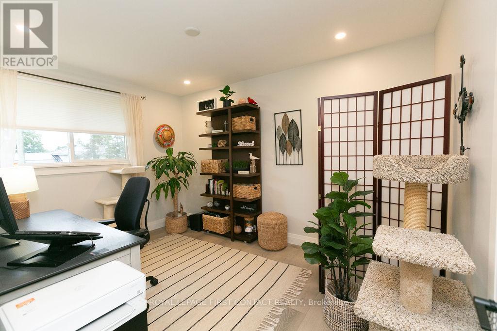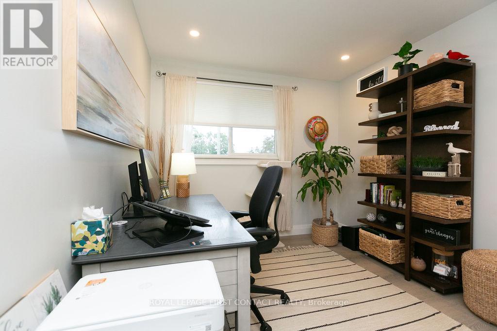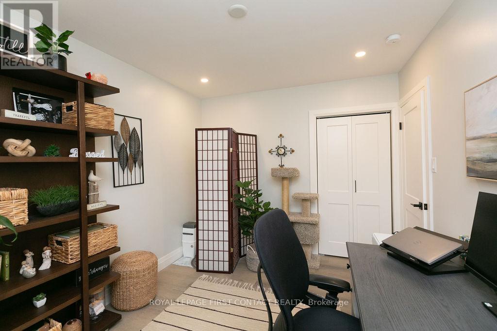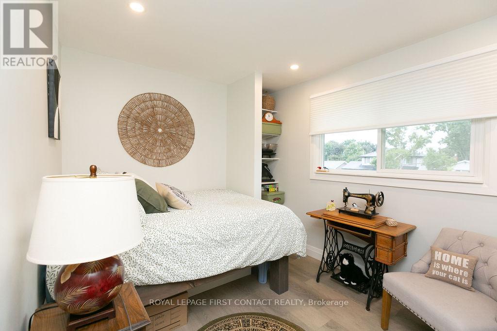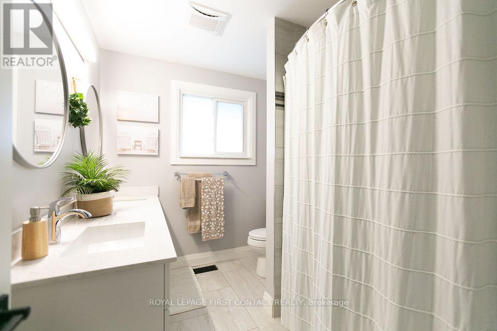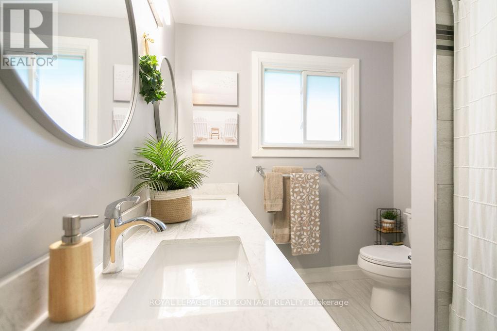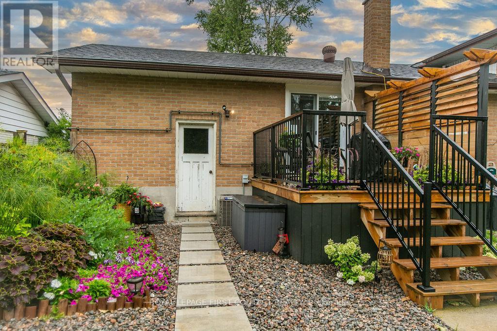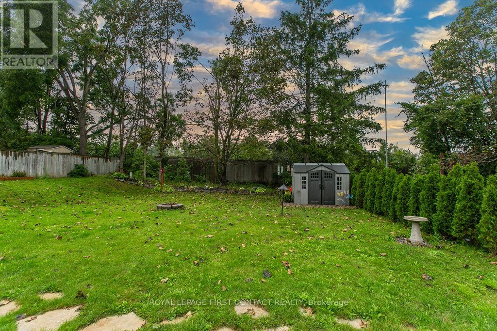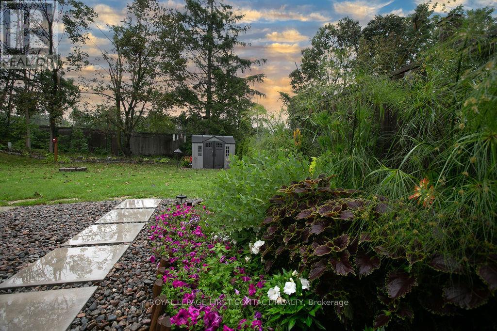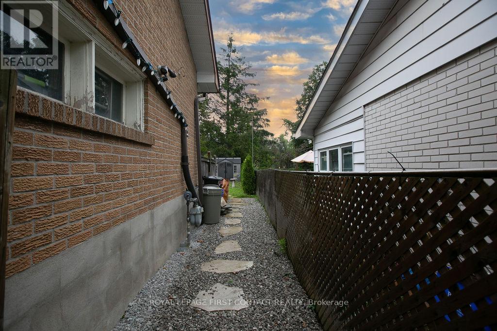20 Ottaway Avenue Barrie, Ontario L4M 2W7
$2,675 Monthly
Luxury main-level suite with high-end finishes, LVT flooring thru-out, recessed lighting, and open-concept design. Chef's kitchen with large island, 3 bedrooms, and a spa-like 5pc bath with double sinks. Features include in-suite laundry, walkout to deck with privacy louvers, backyard access, and 3 tandem parking spaces (no sidewalk). Garage available as shared storage with lower level tenant. Prime commuter location with easy highway access and just minutes to downtown. Tenant pays 60% of utilities. Seeking AAA tenants with November 1st occupancy. Don't miss out! (id:61852)
Property Details
| MLS® Number | S12374624 |
| Property Type | Single Family |
| Neigbourhood | Tall Trees |
| Community Name | Wellington |
| Features | In Suite Laundry |
| ParkingSpaceTotal | 3 |
Building
| BathroomTotal | 1 |
| BedroomsAboveGround | 3 |
| BedroomsTotal | 3 |
| Appliances | Dishwasher, Dryer, Microwave, Stove, Washer, Refrigerator |
| ConstructionStyleAttachment | Detached |
| ConstructionStyleSplitLevel | Sidesplit |
| CoolingType | Central Air Conditioning |
| ExteriorFinish | Brick |
| FoundationType | Block |
| HeatingFuel | Natural Gas |
| HeatingType | Forced Air |
| SizeInterior | 1100 - 1500 Sqft |
| Type | House |
| UtilityWater | Municipal Water |
Parking
| Attached Garage | |
| Garage |
Land
| Acreage | No |
| Sewer | Sanitary Sewer |
Rooms
| Level | Type | Length | Width | Dimensions |
|---|---|---|---|---|
| Main Level | Kitchen | 4.26 m | 2.74 m | 4.26 m x 2.74 m |
| Main Level | Dining Room | 2.72 m | 2.26 m | 2.72 m x 2.26 m |
| Main Level | Living Room | 4.57 m | 3.35 m | 4.57 m x 3.35 m |
| Main Level | Primary Bedroom | 4.04 m | 2.9 m | 4.04 m x 2.9 m |
| Main Level | Bedroom | 3.35 m | 2.72 m | 3.35 m x 2.72 m |
| Main Level | Bedroom | 3.81 m | 2.87 m | 3.81 m x 2.87 m |
| Main Level | Bathroom | Measurements not available | ||
| Main Level | Laundry Room | Measurements not available |
https://www.realtor.ca/real-estate/28800065/20-ottaway-avenue-barrie-wellington-wellington
Interested?
Contact us for more information
Chris Hart
Salesperson
299 Lakeshore Drive #100, 100142 &100423
Barrie, Ontario L4N 7Y9
