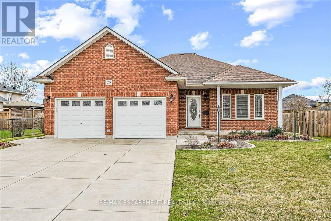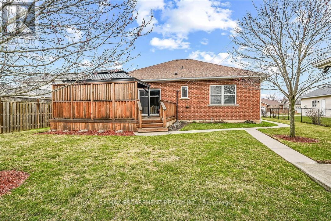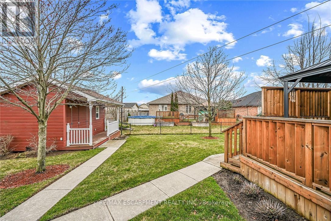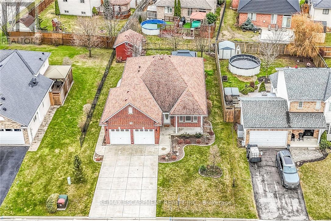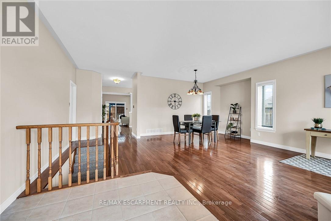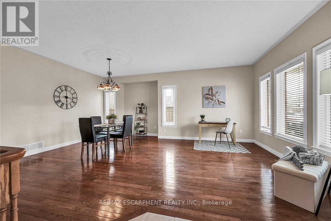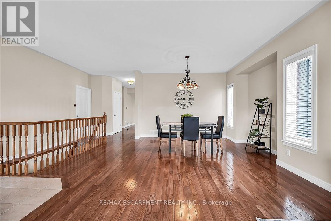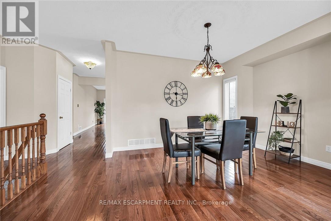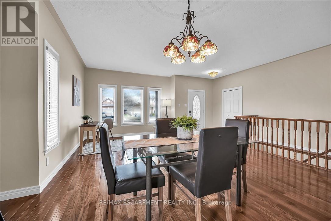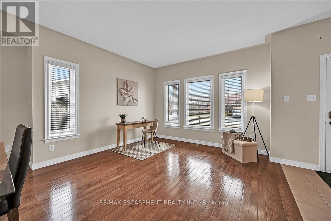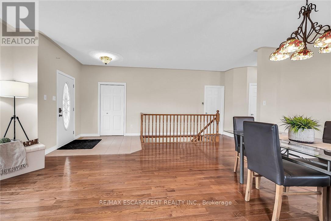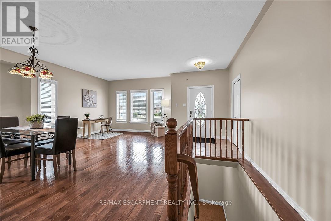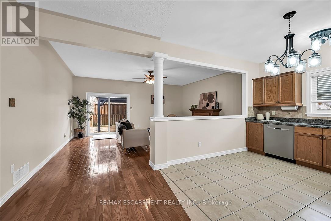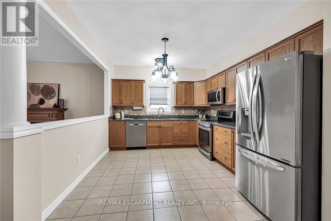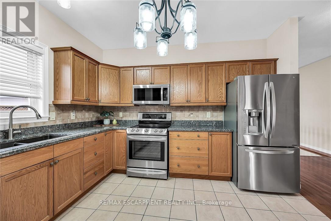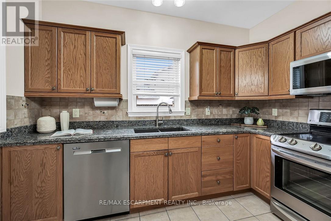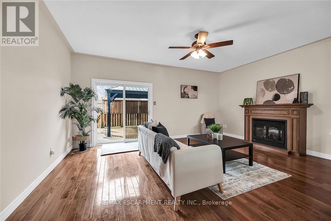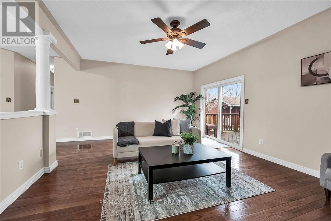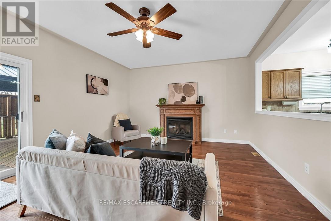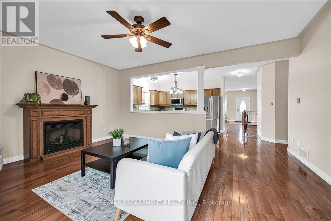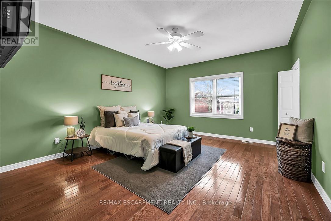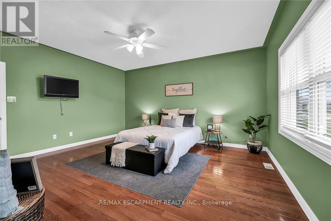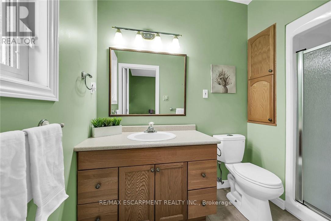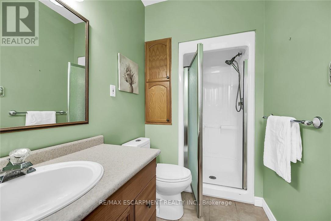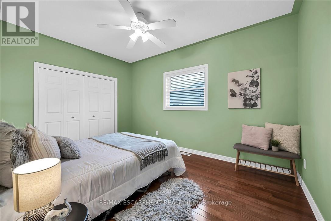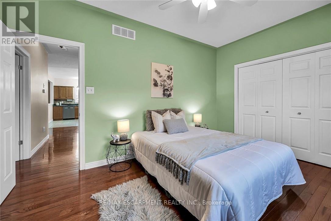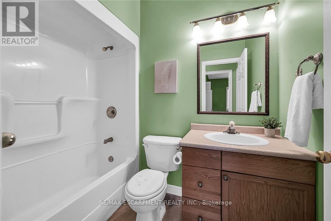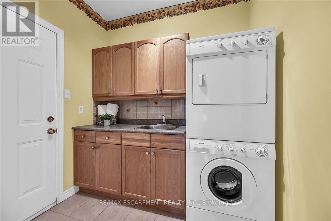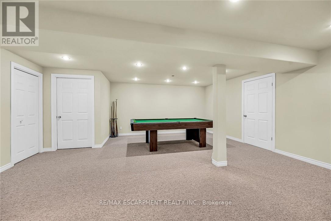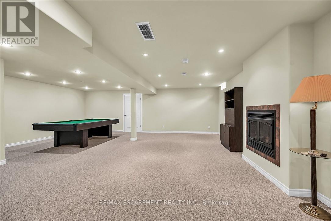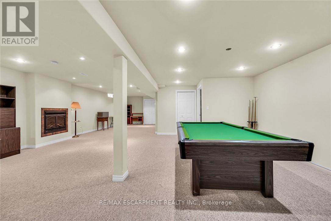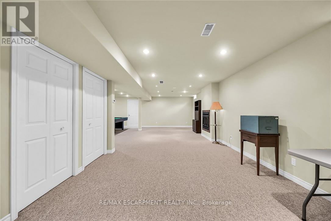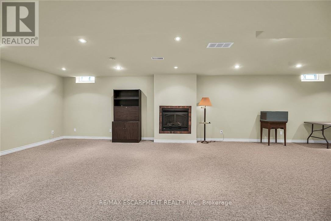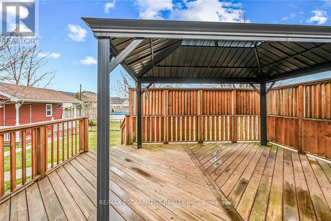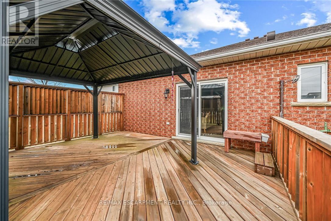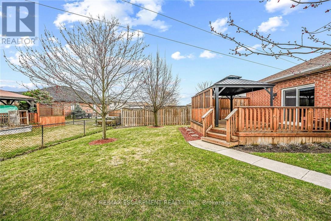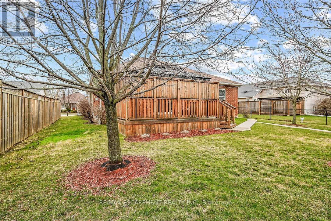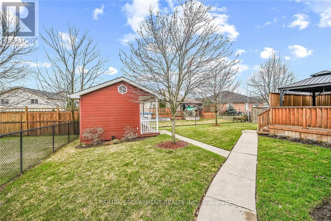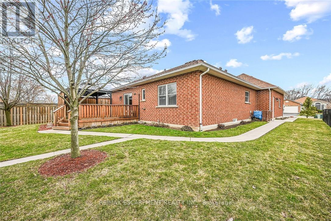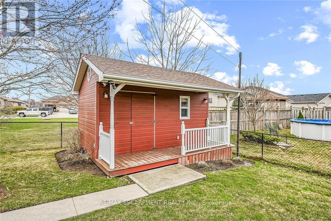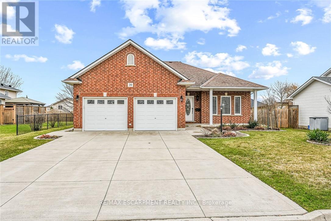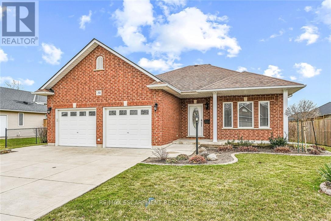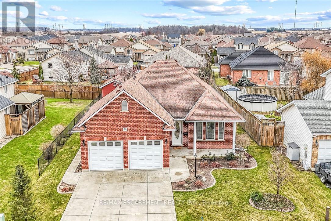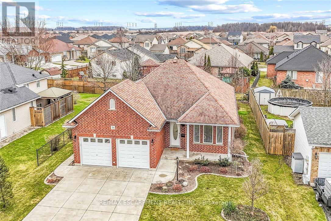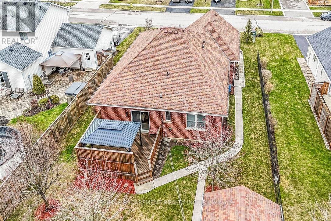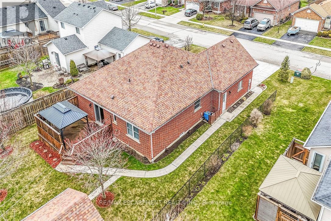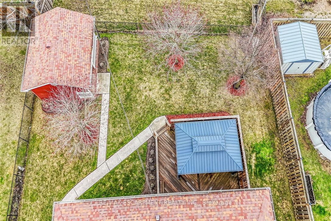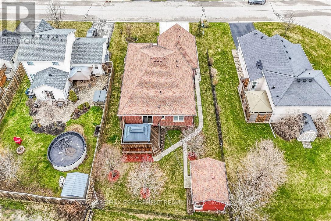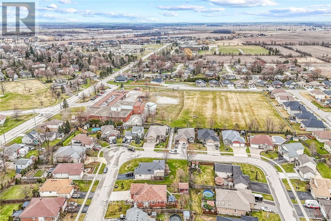20 Oak Crescent Haldimand, Ontario N0A 1H0
$749,900
Tastefully updated, lovingly maintained Custom Built 2 bedroom, 2 bathroom all brick Bungalow in Hagersvilles premier subdivision on premium 65 x 117 lot on desired Oak Crescent. Great curb appeal with attached double garage, concrete driveway, welcoming front porch, shed, partial fenced yard, & mature back yard complete with deck & gazebo area. Open concept interior layout includes over 2000 sq ft of living space highlighted by 9 ft ceilings throughout, eat in kitchen, formal dining area, family room with gas fireplace, additional MF living room, 2 bedrooms including primary suite with 3 pc ensuite, 4 pc primary bathroom, foyer, & patio door walk out to extensive deck. The partially finished basement features large rec room, games area, & oversized storage area that can be finished to add to overall living space. Ideal for those looking for main floor living, young family, or 2 family home / in law set up. (id:61852)
Property Details
| MLS® Number | X12441647 |
| Property Type | Single Family |
| Community Name | Haldimand |
| ParkingSpaceTotal | 4 |
Building
| BathroomTotal | 2 |
| BedroomsAboveGround | 2 |
| BedroomsTotal | 2 |
| Appliances | Garage Door Opener Remote(s), Water Heater |
| ArchitecturalStyle | Bungalow |
| BasementDevelopment | Partially Finished |
| BasementType | Full, N/a (partially Finished) |
| ConstructionStyleAttachment | Detached |
| CoolingType | Central Air Conditioning |
| ExteriorFinish | Brick |
| FireplacePresent | Yes |
| FoundationType | Poured Concrete |
| HeatingFuel | Natural Gas |
| HeatingType | Forced Air |
| StoriesTotal | 1 |
| SizeInterior | 1500 - 2000 Sqft |
| Type | House |
| UtilityWater | Municipal Water |
Parking
| Attached Garage | |
| Garage |
Land
| Acreage | No |
| Sewer | Sanitary Sewer |
| SizeDepth | 117 Ft ,8 In |
| SizeFrontage | 65 Ft ,4 In |
| SizeIrregular | 65.4 X 117.7 Ft |
| SizeTotalText | 65.4 X 117.7 Ft |
| ZoningDescription | R1-b |
Rooms
| Level | Type | Length | Width | Dimensions |
|---|---|---|---|---|
| Basement | Games Room | 5.46 m | 3.84 m | 5.46 m x 3.84 m |
| Basement | Other | 6.4 m | 3.96 m | 6.4 m x 3.96 m |
| Basement | Recreational, Games Room | 6.17 m | 7.37 m | 6.17 m x 7.37 m |
| Main Level | Primary Bedroom | 4.85 m | 4.27 m | 4.85 m x 4.27 m |
| Main Level | Bathroom | 2.9 m | 1.52 m | 2.9 m x 1.52 m |
| Main Level | Bedroom | 3.05 m | 4.37 m | 3.05 m x 4.37 m |
| Main Level | Bathroom | 2.36 m | 1.55 m | 2.36 m x 1.55 m |
| Main Level | Kitchen | 5.11 m | 3.33 m | 5.11 m x 3.33 m |
| Main Level | Family Room | 4.34 m | 5.51 m | 4.34 m x 5.51 m |
| Main Level | Dining Room | 5.11 m | 2.69 m | 5.11 m x 2.69 m |
| Main Level | Living Room | 3.56 m | 3.91 m | 3.56 m x 3.91 m |
| Main Level | Laundry Room | 2.29 m | 2.24 m | 2.29 m x 2.24 m |
https://www.realtor.ca/real-estate/28944796/20-oak-crescent-haldimand-haldimand
Interested?
Contact us for more information
Chuck Hogeterp
Broker
325 Winterberry Drive #4b
Hamilton, Ontario L8J 0B6
