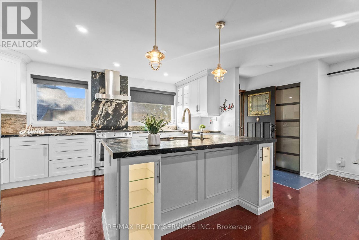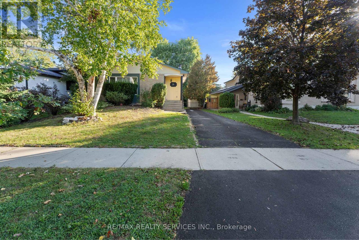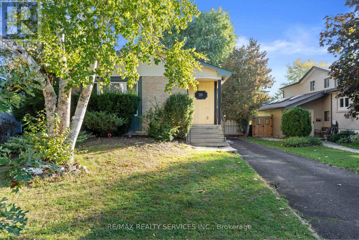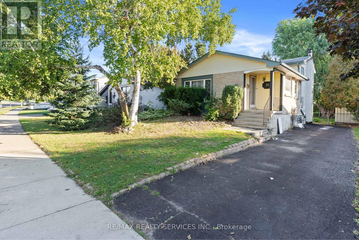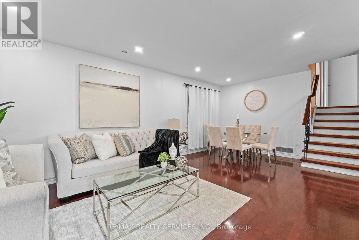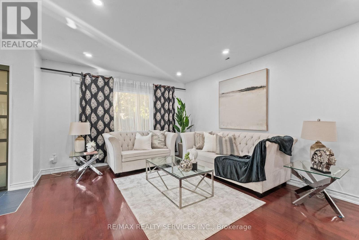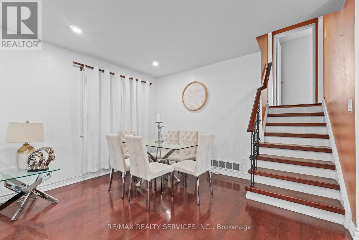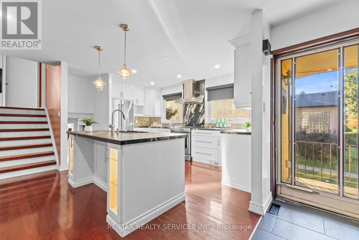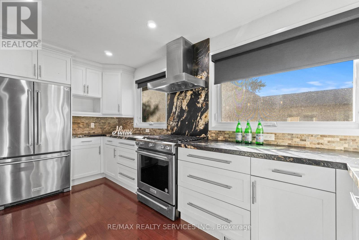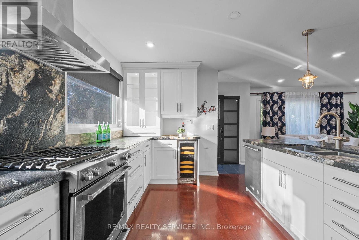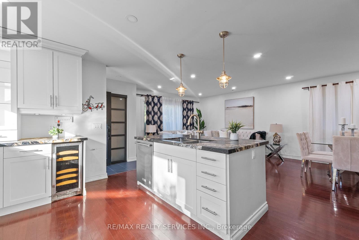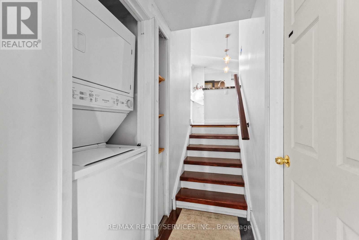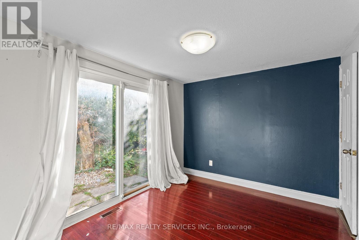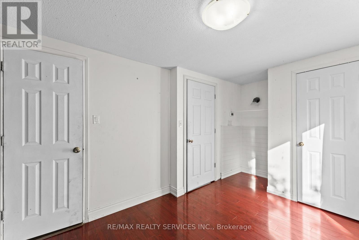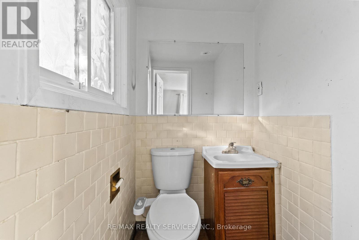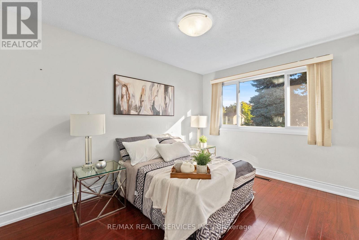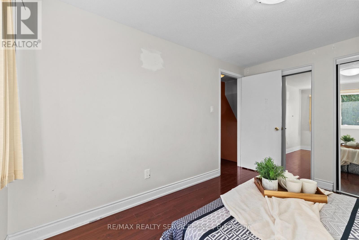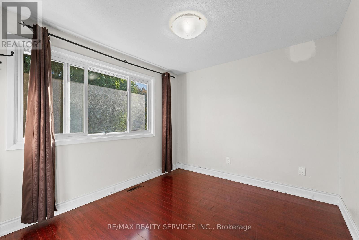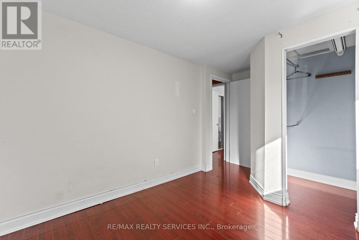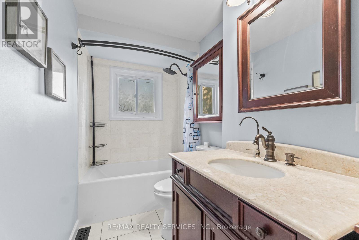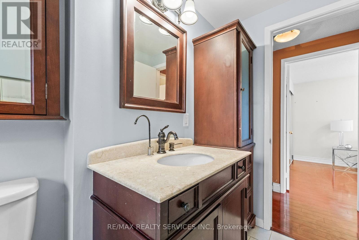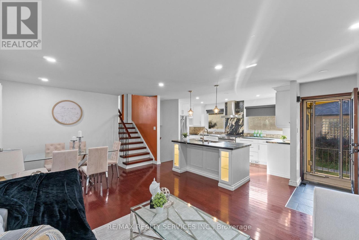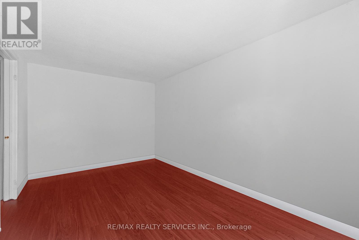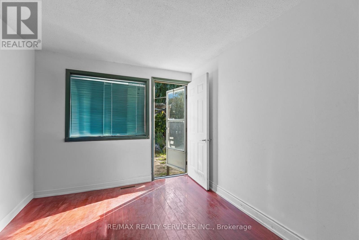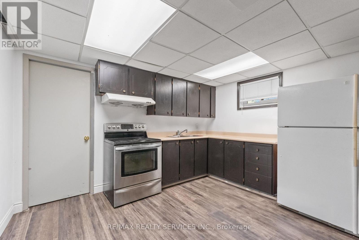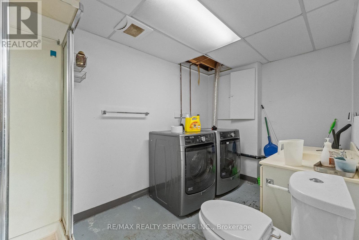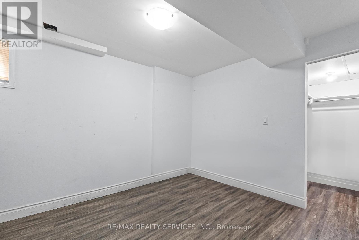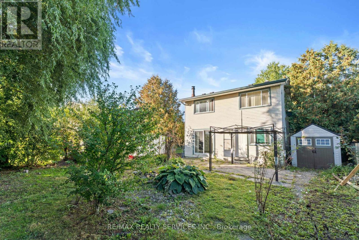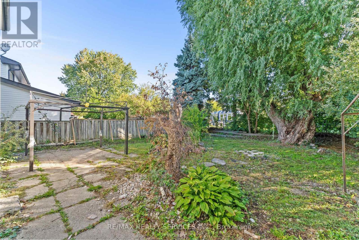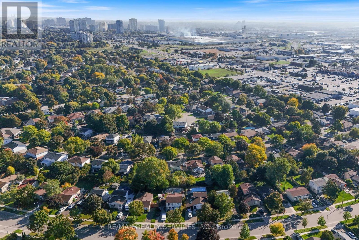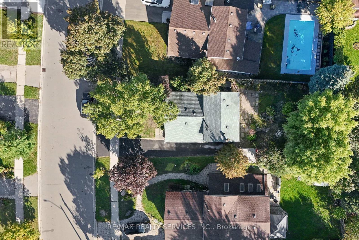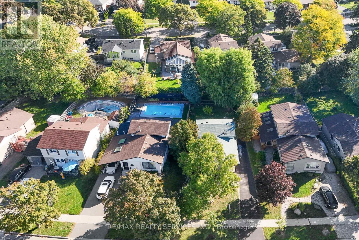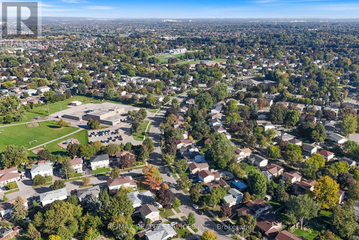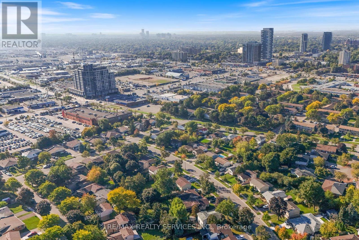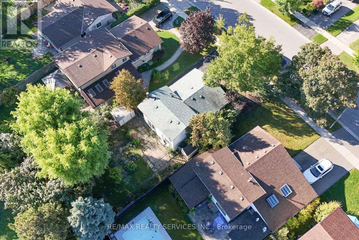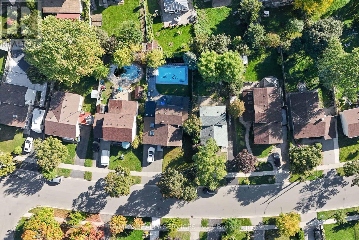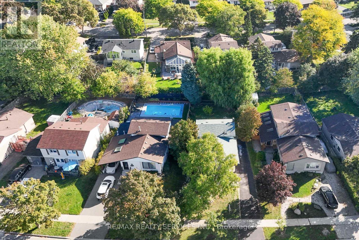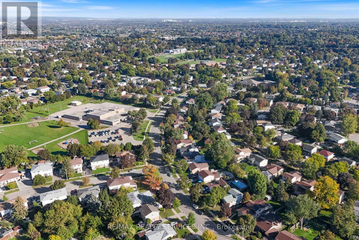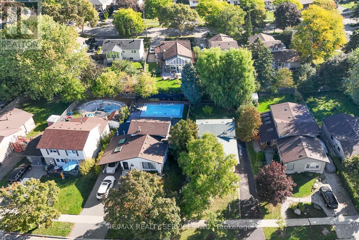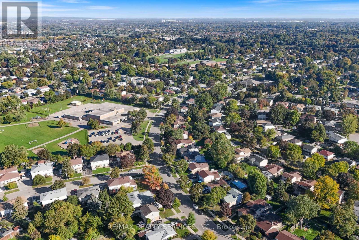20 Madoc Drive Brampton, Ontario L6V 1Z9
$749,000
Welcome to this charming and well-maintained detached 4-level backsplit with endless potential, ideally located near Rutherford Rd N and Vodden Rd. This spacious home boasts a functional and versatile layout featuring 3 generous bedrooms and 3 bathrooms, perfect for growing families. Recent upgrades and thoughtful extras ensure comfort, style, and convenience throughout. The lower level with a separate entrance offers incredible flexibility complete with a second kitchen, 3-piece bathroom, and additional bedroom making it ideal for a nanny suite, in-law setup, or rental income opportunity. This versatile space enhances the homes value and offers multiple lifestyle possibilities. Enjoy the bright eat-in kitchen, large living and dining areas for family gatherings, and well-sized bedrooms that provide comfort and privacy. With features such as newer windows, updated roof, recent driveway, central vacuum system, and fenced backyard with a storage shed, this home combines practicality with peace of mind. Whether you are a first-time home buyer looking for long-term value or an investor seeking income potential, this property offers the best of both worlds. Conveniently situated close to schools, parks, shopping, public transit, and all essential amenities, this is a wonderful opportunity to own a home in one of Bramptons sought-after locations. All appliances are included in their current condition. Don't miss your chance to make this versatile property your own! (id:61852)
Property Details
| MLS® Number | W12443540 |
| Property Type | Single Family |
| Neigbourhood | Madoc |
| Community Name | Madoc |
| EquipmentType | Water Heater |
| ParkingSpaceTotal | 3 |
| RentalEquipmentType | Water Heater |
Building
| BathroomTotal | 3 |
| BedroomsAboveGround | 3 |
| BedroomsBelowGround | 1 |
| BedroomsTotal | 4 |
| Appliances | Dryer, Stove, Washer, Window Coverings, Two Refrigerators |
| BasementDevelopment | Finished |
| BasementFeatures | Separate Entrance |
| BasementType | N/a (finished), N/a |
| ConstructionStyleAttachment | Detached |
| ConstructionStyleSplitLevel | Backsplit |
| CoolingType | Central Air Conditioning |
| ExteriorFinish | Aluminum Siding, Brick |
| FlooringType | Hardwood |
| FoundationType | Concrete |
| HalfBathTotal | 1 |
| HeatingFuel | Natural Gas |
| HeatingType | Forced Air |
| SizeInterior | 1100 - 1500 Sqft |
| Type | House |
| UtilityWater | Municipal Water |
Parking
| No Garage |
Land
| Acreage | No |
| Sewer | Sanitary Sewer |
| SizeDepth | 121 Ft ,8 In |
| SizeFrontage | 52 Ft ,4 In |
| SizeIrregular | 52.4 X 121.7 Ft |
| SizeTotalText | 52.4 X 121.7 Ft |
Rooms
| Level | Type | Length | Width | Dimensions |
|---|---|---|---|---|
| Lower Level | Kitchen | 3.91 m | 3.61 m | 3.91 m x 3.61 m |
| Lower Level | Bedroom 4 | 3.01 m | 2.91 m | 3.01 m x 2.91 m |
| Main Level | Kitchen | 4.4 m | 3.3 m | 4.4 m x 3.3 m |
| Main Level | Dining Room | 3.61 m | 3.01 m | 3.61 m x 3.01 m |
| Main Level | Living Room | 3.61 m | 3.31 m | 3.61 m x 3.31 m |
| Upper Level | Bedroom | 3.65 m | 2.65 m | 3.65 m x 2.65 m |
| Upper Level | Bedroom 2 | 3.1 m | 2.65 m | 3.1 m x 2.65 m |
| In Between | Bedroom 3 | 4.41 m | 2.65 m | 4.41 m x 2.65 m |
| In Between | Family Room | 4.21 m | 2.61 m | 4.21 m x 2.61 m |
https://www.realtor.ca/real-estate/28949025/20-madoc-drive-brampton-madoc-madoc
Interested?
Contact us for more information
Harish Kumar
Broker
295 Queen Street East
Brampton, Ontario L6W 3R1
