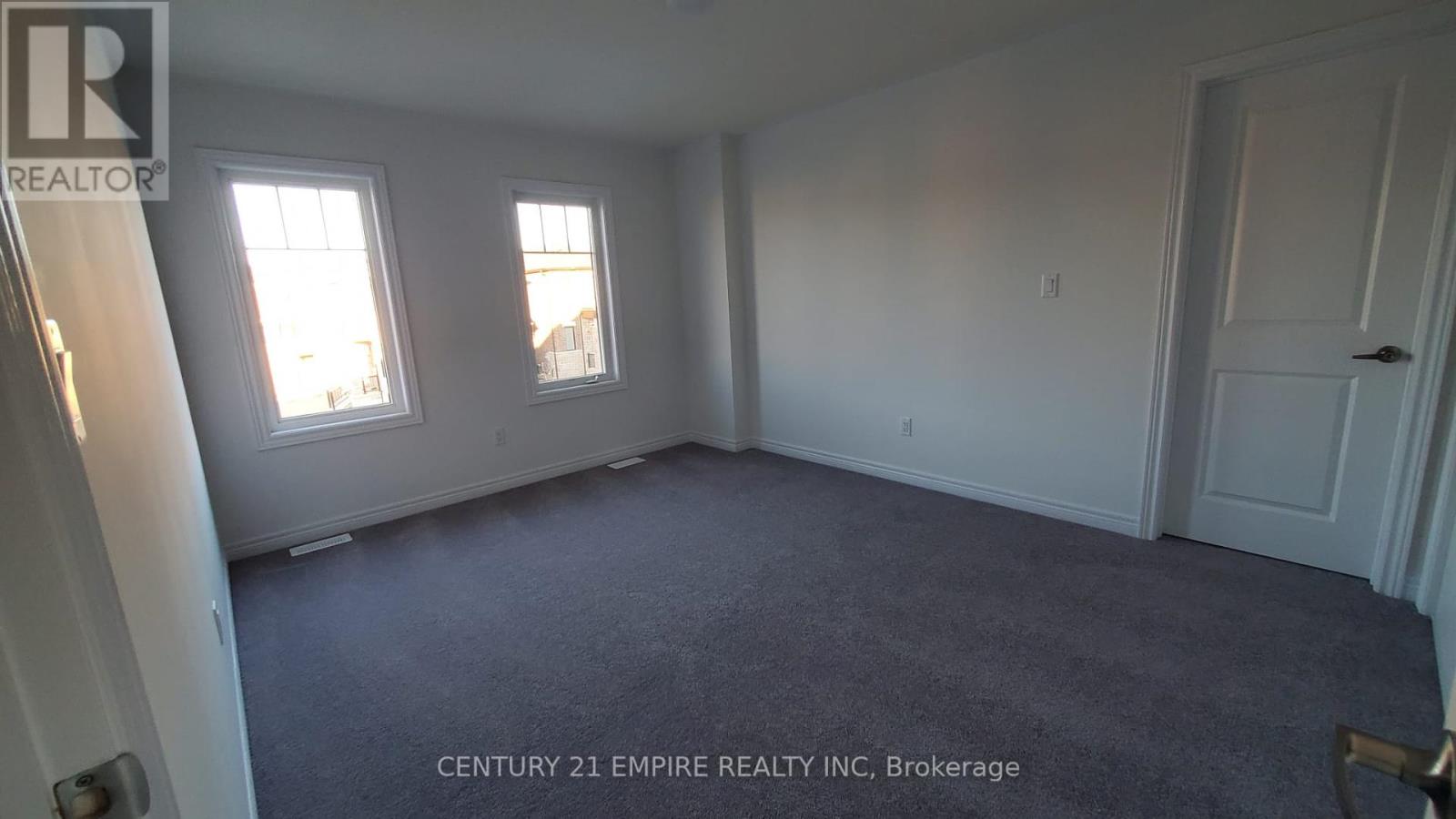20 Kingsbury Trail Barrie, Ontario L9J 0W9
$3,099 Monthly
One Year New Detached Home For Lease In The South End, Beautiful And Spacious 4 Bedrooms And 4 Bathrooms And Bonus Family room uptears. Open Concept Functional Layout. Large Master Bedroom With 5Pc Ensuite W/ Extra-Large Walk-In Closet. Brand New Never Used Stainless Steel Appliances In The Kitchen. Double Door Entry. Huge Living Room With Fireplace And Large Windows. Excellent Location, Close To Hwy 400, GO Station, Stores, Schools, Parks. (id:61852)
Property Details
| MLS® Number | S12180686 |
| Property Type | Single Family |
| Community Name | Rural Barrie Southeast |
| AmenitiesNearBy | Beach |
| Features | Conservation/green Belt |
| ParkingSpaceTotal | 6 |
Building
| BathroomTotal | 4 |
| BedroomsAboveGround | 4 |
| BedroomsTotal | 4 |
| Age | New Building |
| Appliances | Blinds, Dishwasher, Dryer, Stove, Washer, Refrigerator |
| BasementDevelopment | Unfinished |
| BasementType | N/a (unfinished) |
| ConstructionStyleAttachment | Detached |
| CoolingType | Central Air Conditioning |
| ExteriorFinish | Brick, Stone |
| FireplacePresent | Yes |
| FlooringType | Hardwood, Tile |
| FoundationType | Concrete |
| HalfBathTotal | 1 |
| HeatingFuel | Natural Gas |
| HeatingType | Forced Air |
| StoriesTotal | 2 |
| SizeInterior | 2500 - 3000 Sqft |
| Type | House |
| UtilityWater | Municipal Water |
Parking
| Attached Garage | |
| Garage |
Land
| Acreage | No |
| LandAmenities | Beach |
| Sewer | Sanitary Sewer |
| SizeDepth | 91 Ft ,10 In |
| SizeFrontage | 36 Ft ,1 In |
| SizeIrregular | 36.1 X 91.9 Ft |
| SizeTotalText | 36.1 X 91.9 Ft|under 1/2 Acre |
Rooms
| Level | Type | Length | Width | Dimensions |
|---|---|---|---|---|
| Second Level | Bedroom | 4.76 m | 4.21 m | 4.76 m x 4.21 m |
| Second Level | Bedroom 2 | 3.23 m | 3.05 m | 3.23 m x 3.05 m |
| Second Level | Bedroom 3 | 4.57 m | 3.05 m | 4.57 m x 3.05 m |
| Second Level | Bedroom 4 | 3.14 m | 3.63 m | 3.14 m x 3.63 m |
| Main Level | Office | 2.74 m | 2.74 m | 2.74 m x 2.74 m |
| Main Level | Great Room | 4.57 m | 5.18 m | 4.57 m x 5.18 m |
| Main Level | Eating Area | 3.81 m | 3.05 m | 3.81 m x 3.05 m |
| Main Level | Kitchen | 3.81 m | 3.84 m | 3.81 m x 3.84 m |
Utilities
| Sewer | Installed |
https://www.realtor.ca/real-estate/28383246/20-kingsbury-trail-barrie-rural-barrie-southeast
Interested?
Contact us for more information
M. Aslam
Salesperson
80 Pertosa Dr #2
Brampton, Ontario L6X 5E9


















