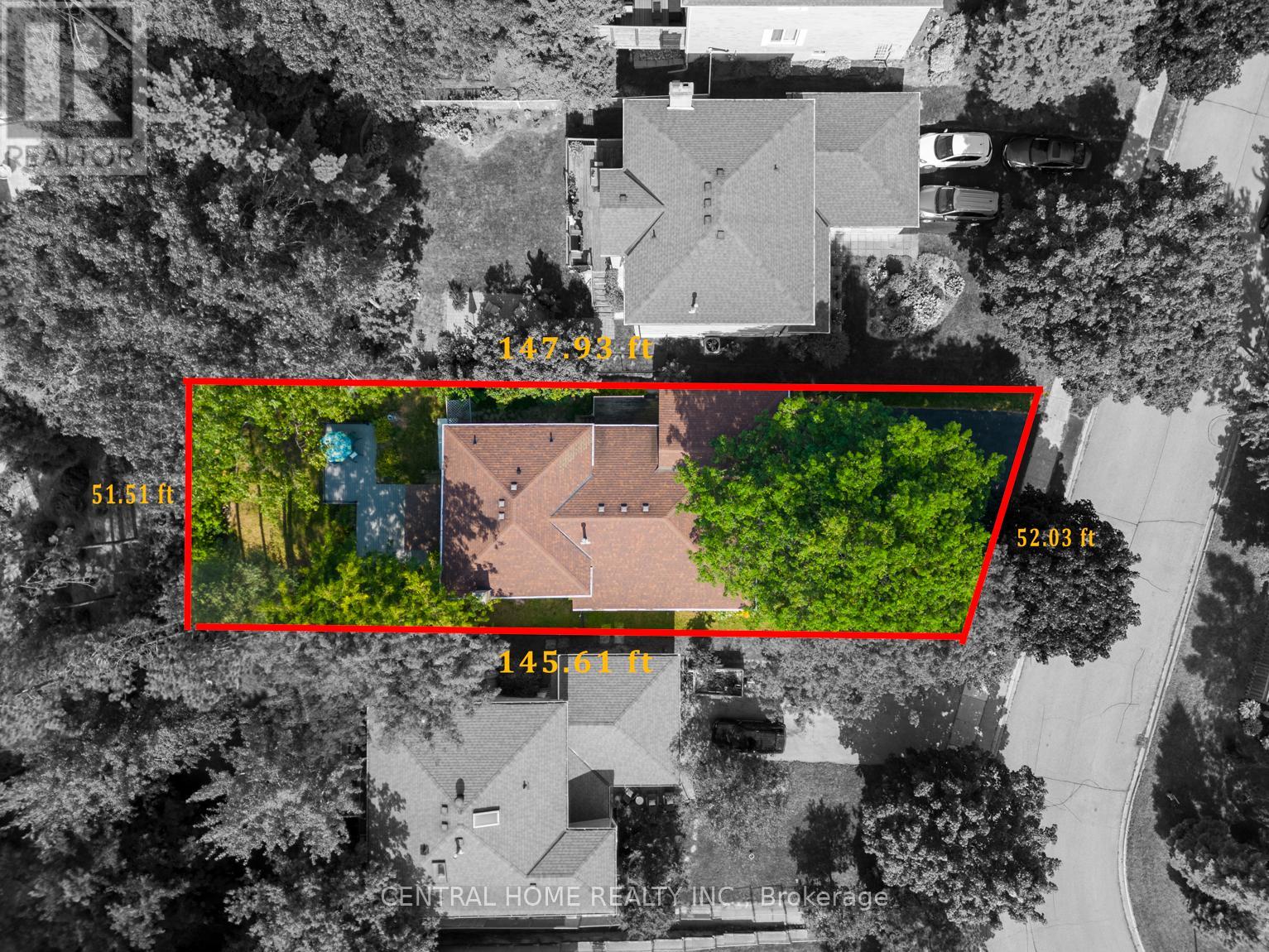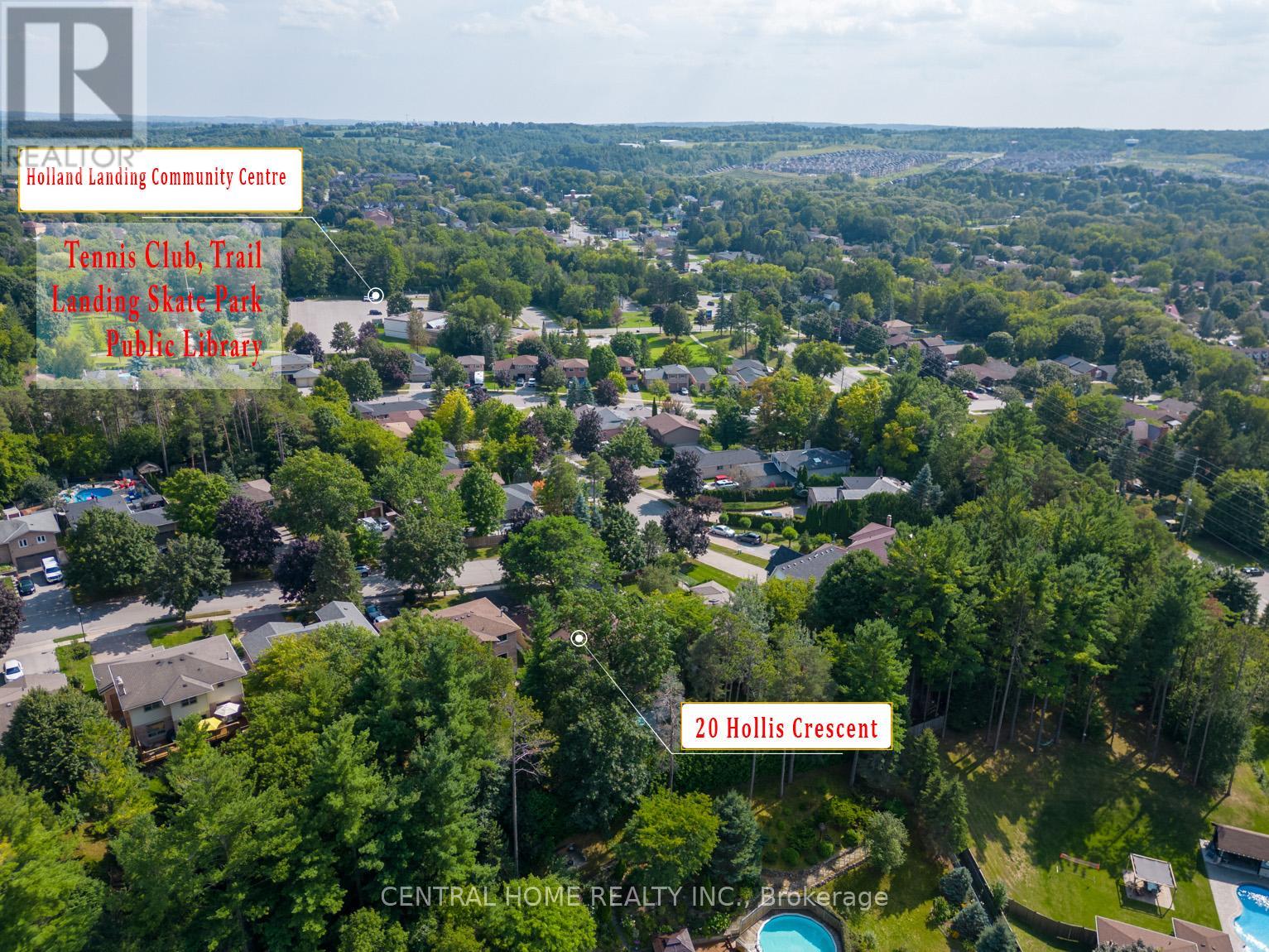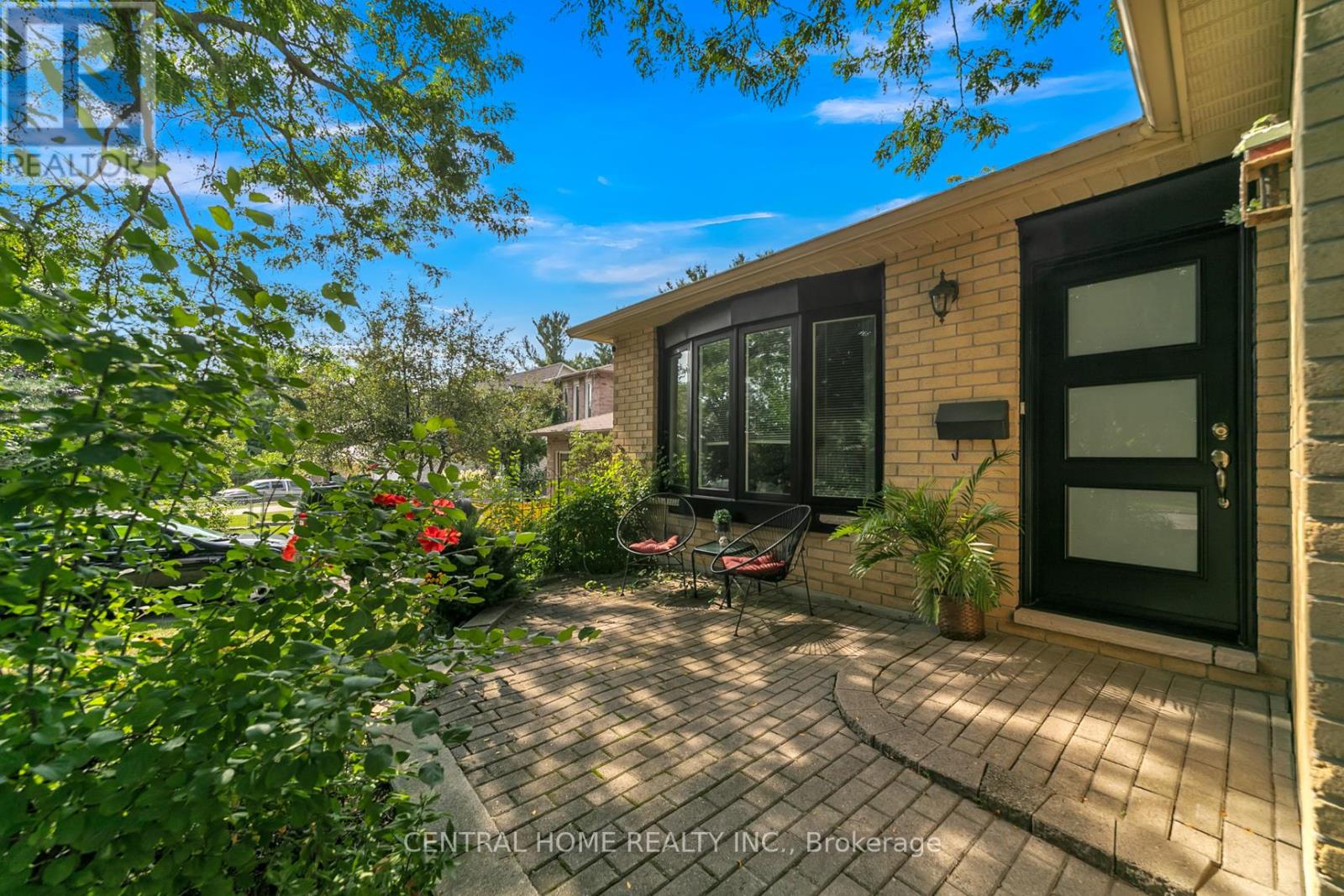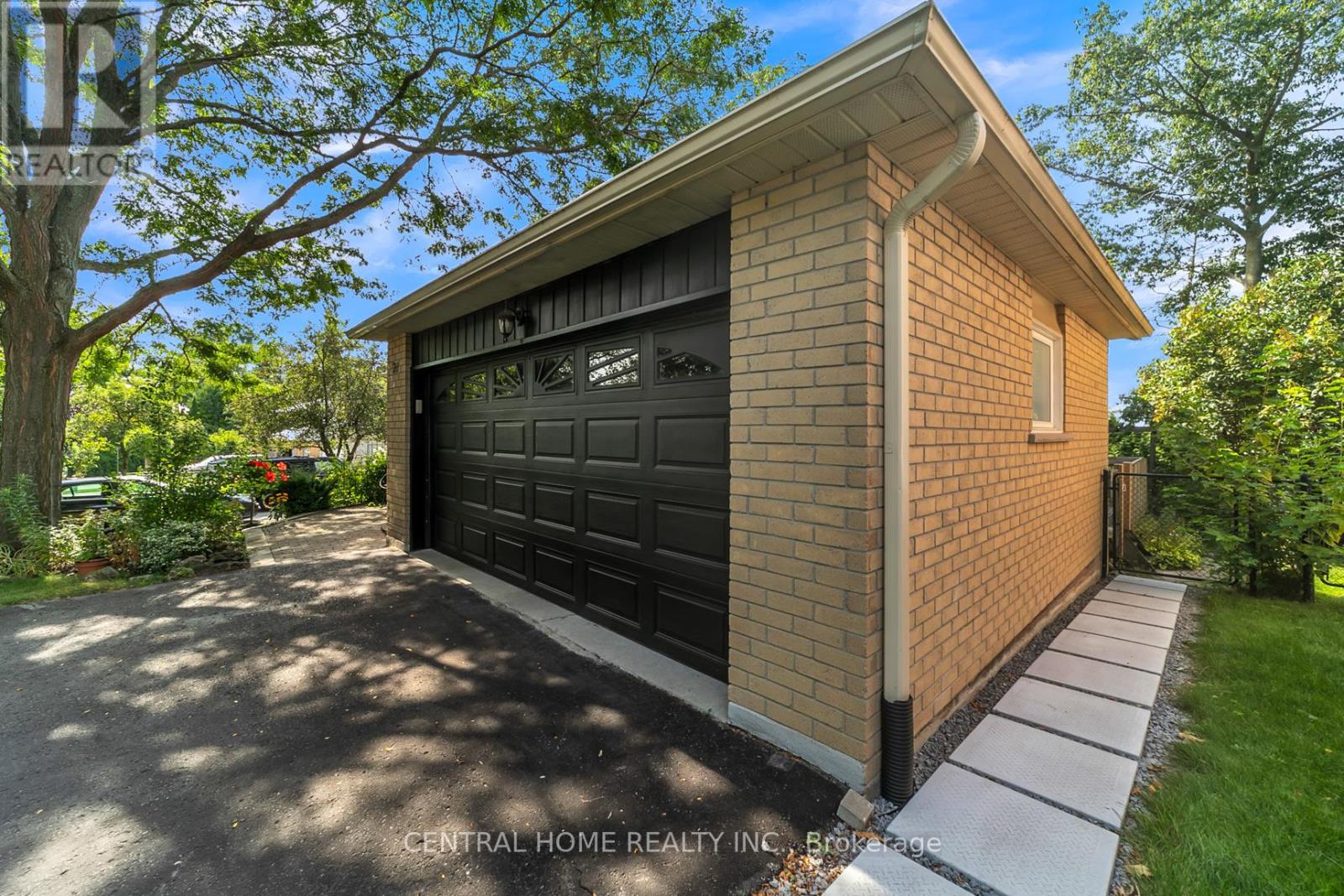20 Hollis Crescent N East Gwillimbury, Ontario L9N 1E7
$1,369,000
Welcome to this stunning home offering approximately 2,500 sq. ft. of living space in the prestigious Holland Landing community! Nestled on a premium 147' deep lot with a 52 frontage, this property is surrounded by mature trees, lush lawns, and open fields, providing a serene ravine-like view. Step inside to an updated kitchen with a walkout to the side yard and spacious living and dining areas featuring hardwood floors and crown molding. The primary suite boasts a 5-piece ensuite and a walk-in closet. The professionally finished walkout basement is a standout feature, offering a bright and spacious layout with 2 bedrooms, a basement office room with a large window, a beautiful kitchen, a 3-piece bath, and a separate laundry room. The private walkout entrance provides excellent flexibility for extended family or potential income opportunities. Enjoy easy access to top-rated schools, parks, shopping, GO Transit, and major highways. A must-see home in a fantastic neighborhood! Seller, Seller's Agent & Buyer's Agent Do Not Warrant Retrofit Status. (id:61852)
Property Details
| MLS® Number | N12091411 |
| Property Type | Single Family |
| Community Name | Holland Landing |
| ParkingSpaceTotal | 6 |
Building
| BathroomTotal | 3 |
| BedroomsAboveGround | 2 |
| BedroomsBelowGround | 2 |
| BedroomsTotal | 4 |
| Age | 31 To 50 Years |
| Appliances | Garage Door Opener Remote(s), Blinds, Dishwasher, Dryer, Range, Washer, Refrigerator |
| BasementDevelopment | Finished |
| BasementFeatures | Walk Out |
| BasementType | N/a (finished) |
| ConstructionStyleAttachment | Detached |
| ConstructionStyleSplitLevel | Backsplit |
| CoolingType | Central Air Conditioning |
| ExteriorFinish | Brick |
| FlooringType | Hardwood, Laminate, Carpeted |
| FoundationType | Concrete |
| HeatingFuel | Natural Gas |
| HeatingType | Forced Air |
| SizeInterior | 2000 - 2500 Sqft |
| Type | House |
| UtilityWater | Municipal Water |
Parking
| Attached Garage | |
| Garage |
Land
| Acreage | No |
| Sewer | Sanitary Sewer |
| SizeDepth | 147 Ft ,10 In |
| SizeFrontage | 52 Ft |
| SizeIrregular | 52 X 147.9 Ft |
| SizeTotalText | 52 X 147.9 Ft |
Rooms
| Level | Type | Length | Width | Dimensions |
|---|---|---|---|---|
| Basement | Bedroom 3 | 3.82 m | 2.85 m | 3.82 m x 2.85 m |
| Basement | Bedroom 4 | 5.18 m | 2.85 m | 5.18 m x 2.85 m |
| Lower Level | Office | 3.14 m | 2.8 m | 3.14 m x 2.8 m |
| Lower Level | Recreational, Games Room | 8.05 m | 3.42 m | 8.05 m x 3.42 m |
| Main Level | Kitchen | 4.5 m | 2.3 m | 4.5 m x 2.3 m |
| Main Level | Living Room | 5.48 m | 3.63 m | 5.48 m x 3.63 m |
| Main Level | Dining Room | 3.53 m | 3.63 m | 3.53 m x 3.63 m |
| Upper Level | Bedroom | 5 m | 3.05 m | 5 m x 3.05 m |
| Upper Level | Bedroom 2 | 2.9 m | 2.82 m | 2.9 m x 2.82 m |
Interested?
Contact us for more information
Alireza Poursarvi Tehrani
Salesperson
30 Fulton Way Unit 8 Ste 100
Richmond Hill, Ontario L4B 1E6




































