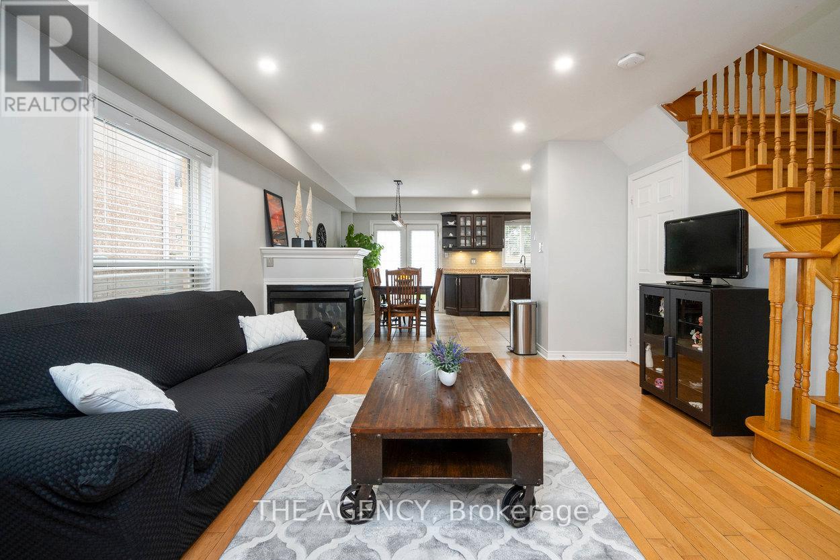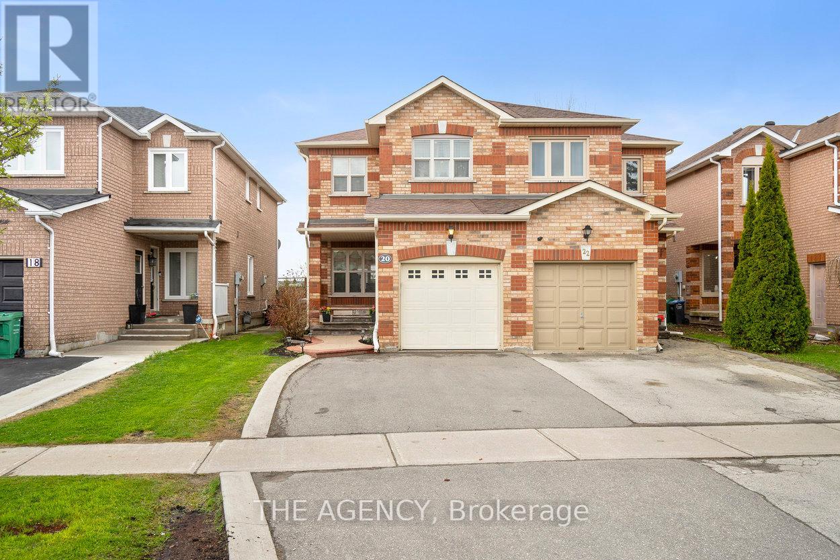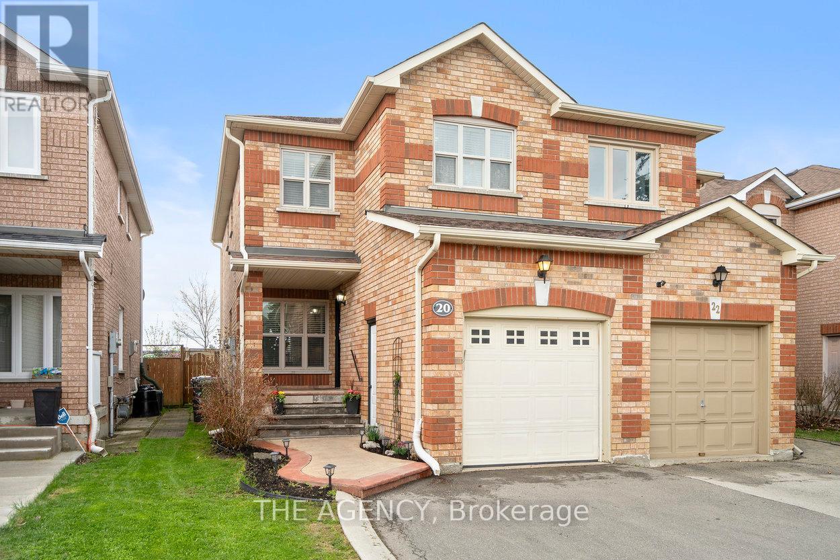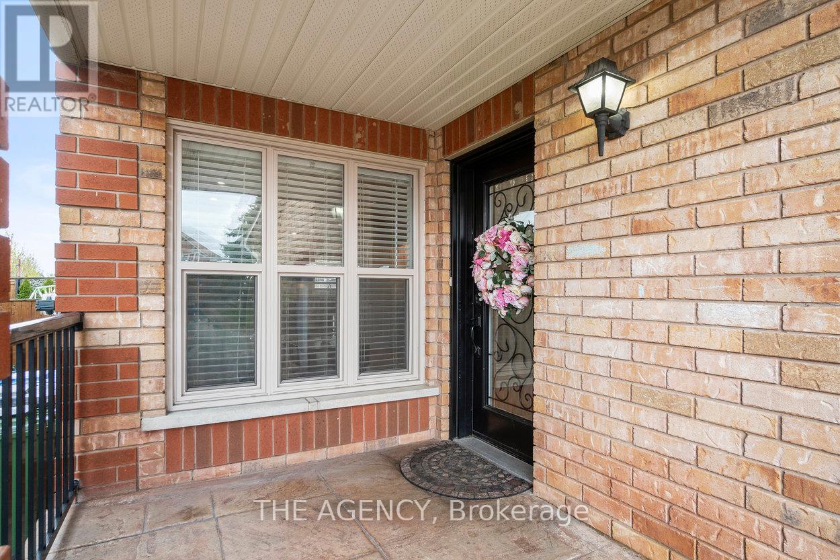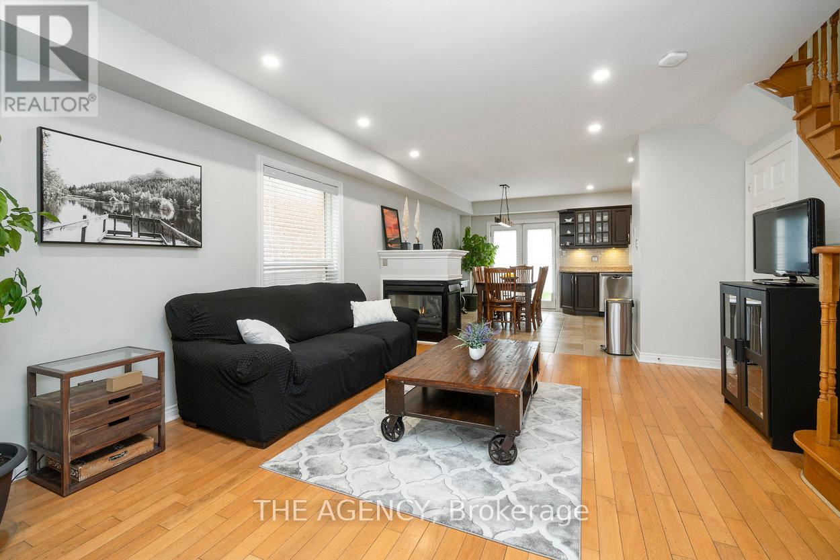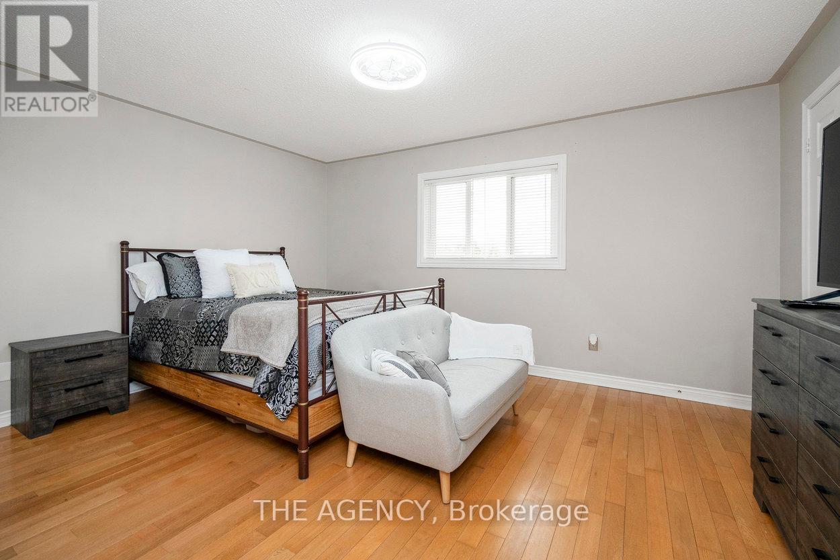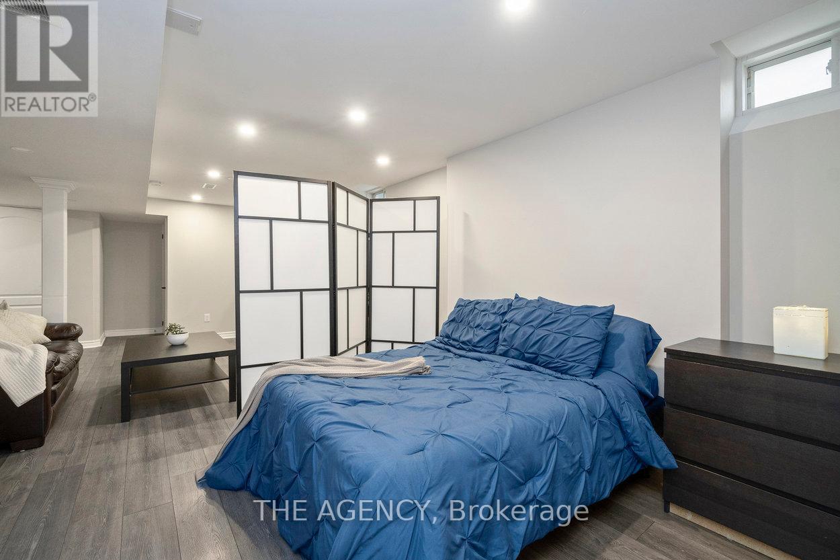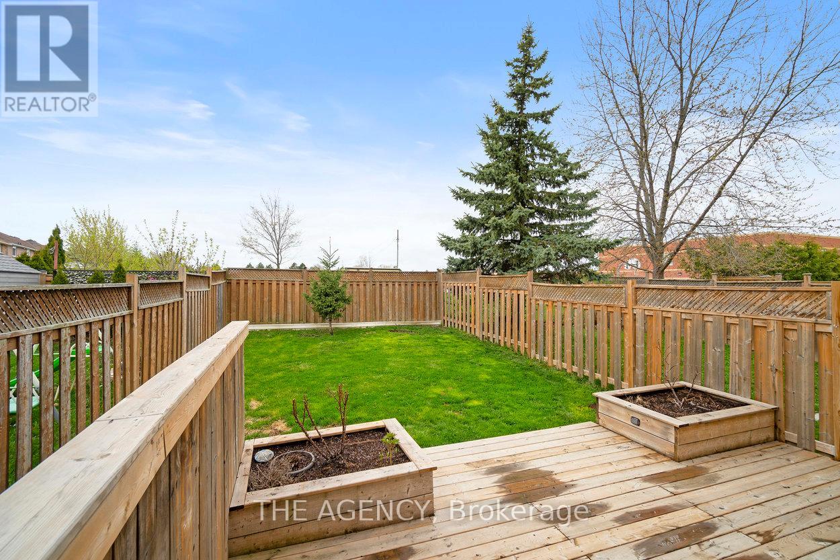20 Highmore Avenue Caledon, Ontario L7E 1V7
$849,000
Welcome to 20 Highmore Avenue The Perfect Starter Home! This bright and beautifully maintained 3-bedroom, 4-bathroom semi-detached home offers the ideal blend of space, comfort, and convenience for first-time buyers or young families. The main floor features a functional layout with an open-concept living and dining area, complete with a cozy three-way gas fireplace that adds warmth and charm throughout the space.The sun-filled kitchen offers ample counter space and a walk-out to a large backyard deck perfect for entertaining, summer BBQs, or relaxing while the kids play. The fully fenced yard adds privacy and outdoor enjoyment.Upstairs, you'll find three generously sized bedrooms, including a primary suite with a walk-in closet and completely renovated ensuite. The newly finished basement offers incredible versatility ideal for long-term guests, a home office, or a play area. Additional features include a private garage and driveway parking.Located in a family-friendly neighbourhood close to schools, parks, transit, and everyday amenities, this home checks all the boxes. Don't miss your chance to get into the market with this charming, move-in ready home! (id:61852)
Property Details
| MLS® Number | W12133685 |
| Property Type | Single Family |
| Community Name | Bolton East |
| AmenitiesNearBy | Park, Public Transit, Schools |
| CommunityFeatures | Community Centre |
| Features | Conservation/green Belt, Carpet Free |
| ParkingSpaceTotal | 2 |
| Structure | Porch, Deck |
Building
| BathroomTotal | 4 |
| BedroomsAboveGround | 3 |
| BedroomsTotal | 3 |
| Amenities | Fireplace(s) |
| Appliances | Dishwasher, Dryer, Hood Fan, Oven, Washer, Window Coverings, Refrigerator |
| BasementDevelopment | Finished |
| BasementType | Full (finished) |
| ConstructionStyleAttachment | Semi-detached |
| CoolingType | Central Air Conditioning |
| ExteriorFinish | Brick |
| FireplacePresent | Yes |
| FlooringType | Hardwood |
| FoundationType | Concrete |
| HalfBathTotal | 1 |
| HeatingFuel | Natural Gas |
| HeatingType | Forced Air |
| StoriesTotal | 2 |
| SizeInterior | 1100 - 1500 Sqft |
| Type | House |
| UtilityWater | Municipal Water |
Parking
| Attached Garage | |
| Garage |
Land
| Acreage | No |
| FenceType | Fenced Yard |
| LandAmenities | Park, Public Transit, Schools |
| LandscapeFeatures | Landscaped |
| Sewer | Sanitary Sewer |
| SizeDepth | 118 Ft |
| SizeFrontage | 23 Ft ,1 In |
| SizeIrregular | 23.1 X 118 Ft |
| SizeTotalText | 23.1 X 118 Ft |
Rooms
| Level | Type | Length | Width | Dimensions |
|---|---|---|---|---|
| Second Level | Primary Bedroom | 3.89 m | 4.46 m | 3.89 m x 4.46 m |
| Second Level | Bedroom 2 | 3.98 m | 2.93 m | 3.98 m x 2.93 m |
| Second Level | Bedroom 3 | 3.44 m | 2.76 m | 3.44 m x 2.76 m |
| Basement | Recreational, Games Room | 8.32 m | 5.12 m | 8.32 m x 5.12 m |
| Basement | Utility Room | 5.86 m | 1.93 m | 5.86 m x 1.93 m |
| Basement | Other | 2.49 m | 2.09 m | 2.49 m x 2.09 m |
| Main Level | Foyer | 1.35 m | 2.14 m | 1.35 m x 2.14 m |
| Main Level | Living Room | 4.71 m | 4.06 m | 4.71 m x 4.06 m |
| Main Level | Dining Room | 3.99 m | 2.22 m | 3.99 m x 2.22 m |
| Main Level | Kitchen | 3.99 m | 2.9 m | 3.99 m x 2.9 m |
https://www.realtor.ca/real-estate/28281184/20-highmore-avenue-caledon-bolton-east-bolton-east
Interested?
Contact us for more information
Paul Joel Greenberg
Salesperson
2484 Bloor Street West, Unit 19
Toronto, Ontario M6S 1R4
