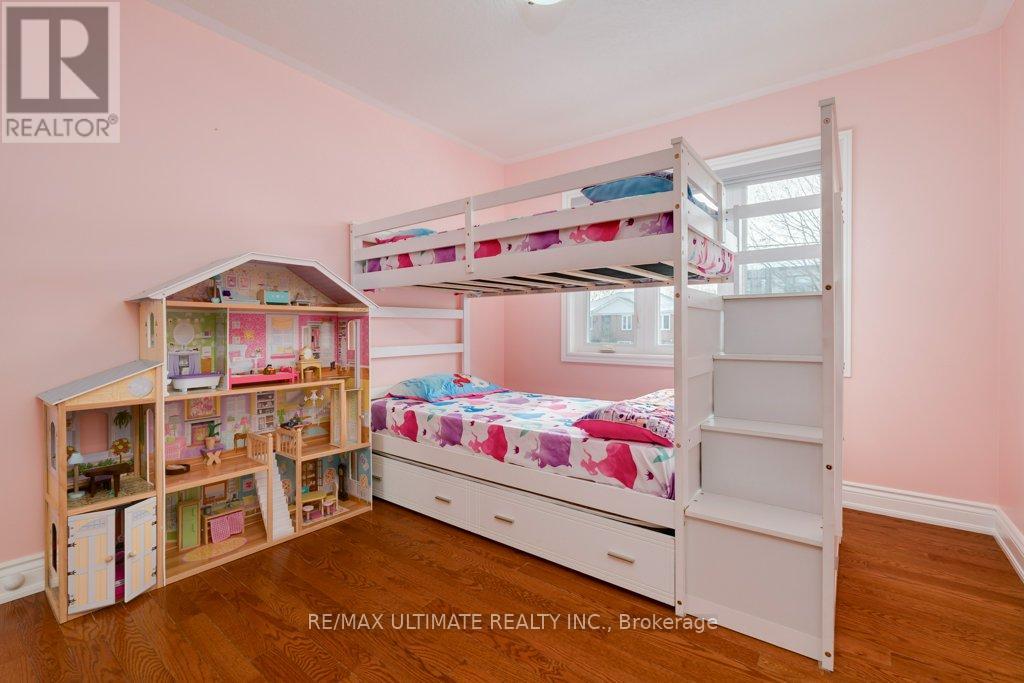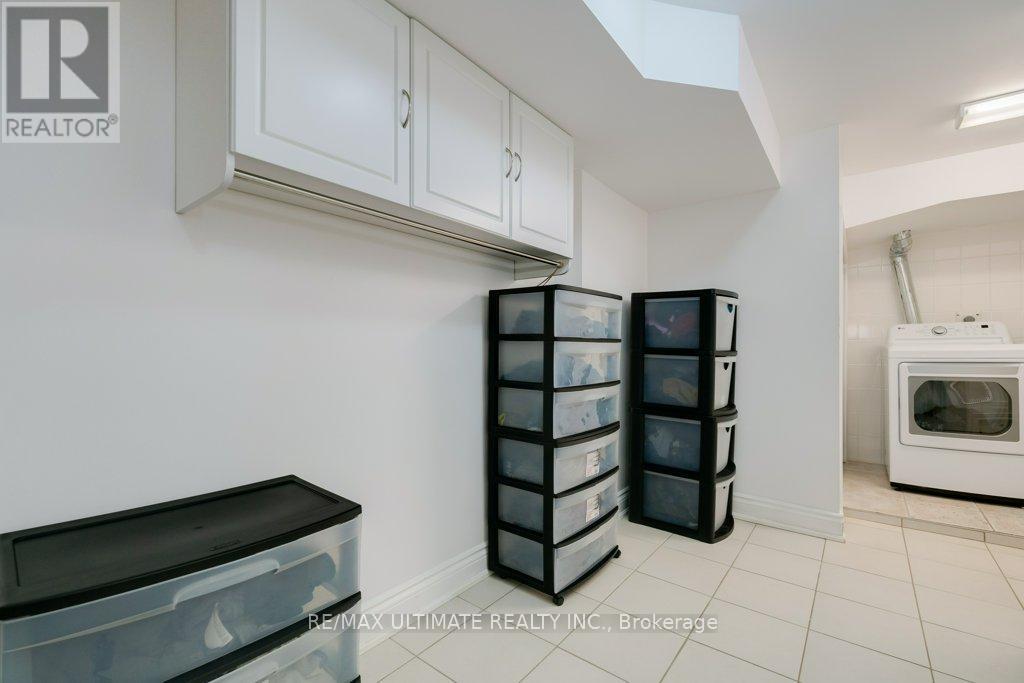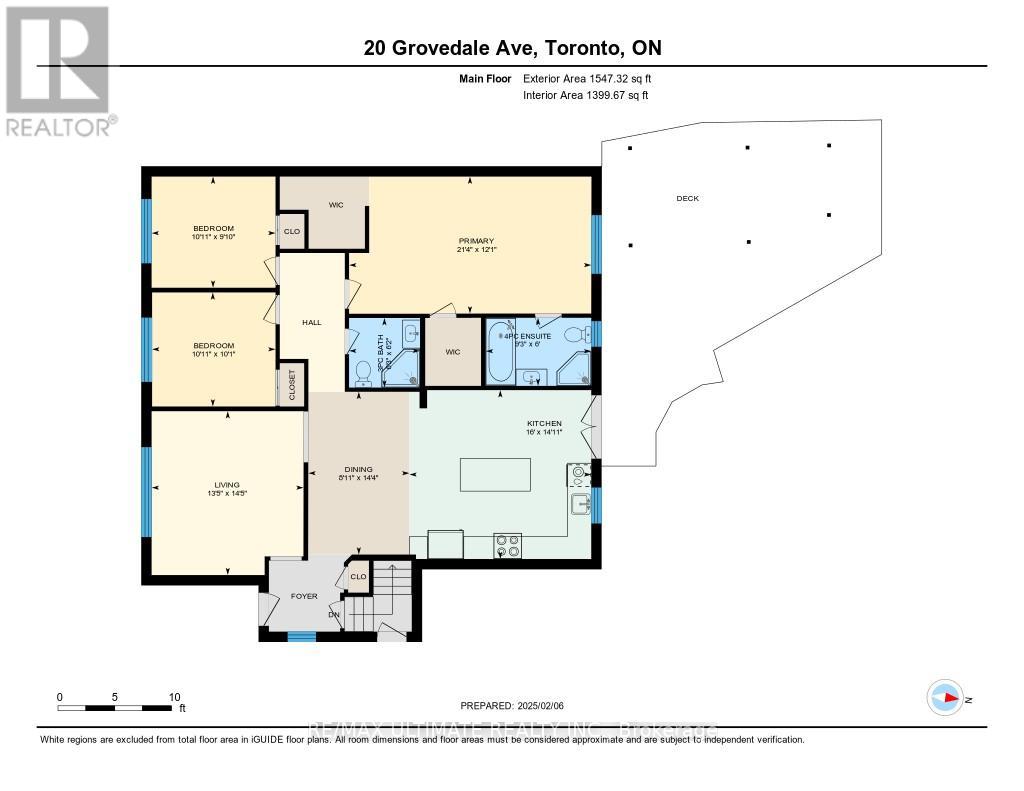20 Grovedale Avenue Toronto, Ontario M6L 1Y6
$1,459,000
This fabulous bungalow has been fully renovated with quality craftsmanship and offers 1,547 square feet on the main floor, plus a spacious basement. The extra-large kitchen is perfect for entertaining and features a walkout to a large deck overlooking the backyard. It includes a large center island with granite counters, a wine bar, a custom glass backsplash, and stainless steel appliances, all combined with dining room pot lights.The large primary bedroom boasts a 5-piece ensuite and his-and-hers walk-in closets, with a view of the backyard. Additionally, there are two generous bedrooms, both with closets, and hardwood floors throughout the home. The finished basement features a recreation room with a separate entrance and a 3-piece washroom, along with a gas fireplace and an open concept layout and a fully functional sauna. The property has been fully extended and renovated, making it ideal for entertaining. It also includes a large driveway and garage. (id:61852)
Open House
This property has open houses!
2:00 pm
Ends at:4:00 pm
2:00 pm
Ends at:4:00 pm
Property Details
| MLS® Number | W11961156 |
| Property Type | Single Family |
| Neigbourhood | North Park |
| Community Name | Maple Leaf |
| Features | Carpet Free, Sauna |
| ParkingSpaceTotal | 4 |
| PoolType | Above Ground Pool |
| Structure | Deck, Patio(s), Porch |
Building
| BathroomTotal | 3 |
| BedroomsAboveGround | 3 |
| BedroomsBelowGround | 1 |
| BedroomsTotal | 4 |
| Age | 51 To 99 Years |
| Amenities | Fireplace(s) |
| Appliances | Barbeque, Garage Door Opener Remote(s), Water Heater, Dishwasher, Dryer, Range, Sauna, Stove, Washer, Window Coverings, Wine Fridge, Refrigerator |
| ArchitecturalStyle | Bungalow |
| BasementDevelopment | Finished |
| BasementFeatures | Walk Out |
| BasementType | N/a (finished) |
| ConstructionStyleAttachment | Detached |
| CoolingType | Central Air Conditioning |
| ExteriorFinish | Brick |
| FireplacePresent | Yes |
| FireplaceTotal | 1 |
| FlooringType | Hardwood, Porcelain Tile, Laminate, Ceramic |
| FoundationType | Block |
| HeatingFuel | Natural Gas |
| HeatingType | Forced Air |
| StoriesTotal | 1 |
| SizeInterior | 1500 - 2000 Sqft |
| Type | House |
| UtilityWater | Municipal Water |
Parking
| Attached Garage |
Land
| Acreage | No |
| LandscapeFeatures | Landscaped |
| Sewer | Sanitary Sewer |
| SizeDepth | 125 Ft |
| SizeFrontage | 50 Ft ,6 In |
| SizeIrregular | 50.5 X 125 Ft |
| SizeTotalText | 50.5 X 125 Ft |
Rooms
| Level | Type | Length | Width | Dimensions |
|---|---|---|---|---|
| Basement | Recreational, Games Room | 7.36 m | 3.34 m | 7.36 m x 3.34 m |
| Basement | Other | 3.78 m | 2.3 m | 3.78 m x 2.3 m |
| Main Level | Living Room | 4.4 m | 4.08 m | 4.4 m x 4.08 m |
| Main Level | Living Room | 4.37 m | 2.71 m | 4.37 m x 2.71 m |
| Main Level | Kitchen | 4.53 m | 4.88 m | 4.53 m x 4.88 m |
| Main Level | Eating Area | 4.53 m | 4.88 m | 4.53 m x 4.88 m |
| Main Level | Primary Bedroom | 6.51 m | 3.68 m | 6.51 m x 3.68 m |
| Main Level | Bedroom 2 | 2.99 m | 3.33 m | 2.99 m x 3.33 m |
| Main Level | Bedroom 3 | 3.06 m | 3.32 m | 3.06 m x 3.32 m |
https://www.realtor.ca/real-estate/27888731/20-grovedale-avenue-toronto-maple-leaf-maple-leaf
Interested?
Contact us for more information
Toni Martins
Salesperson
Manuela L. S. Martins
Salesperson













































