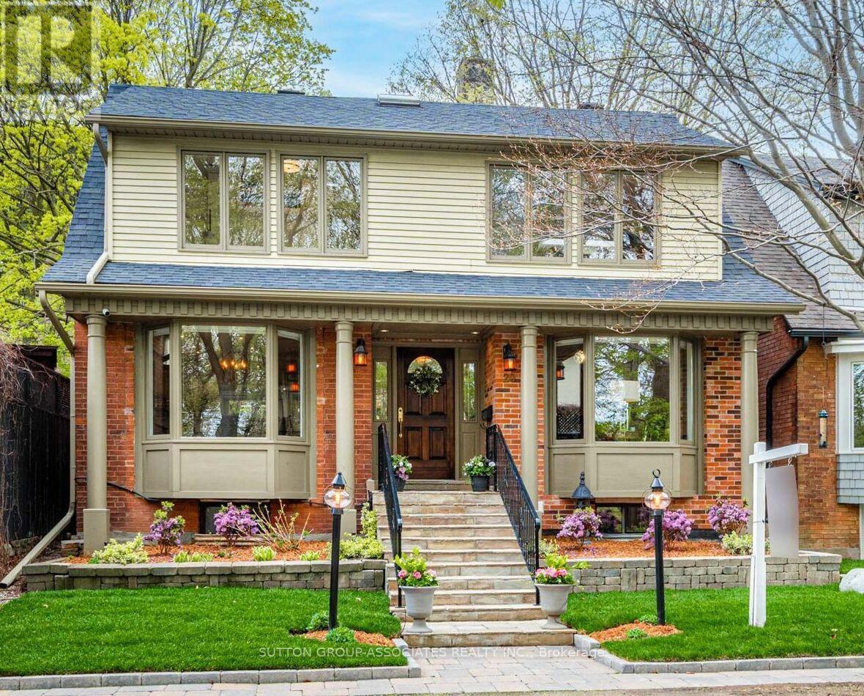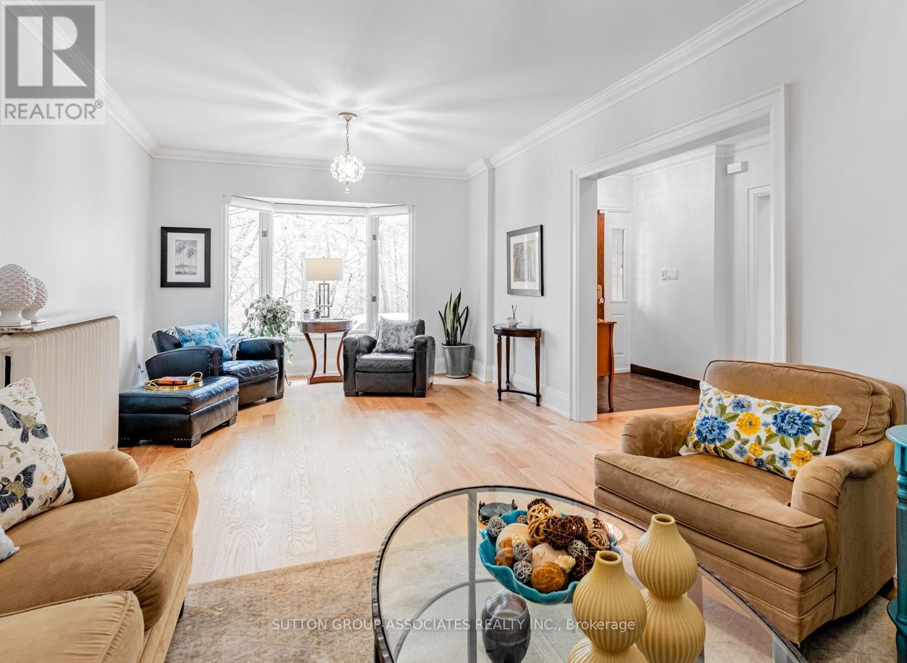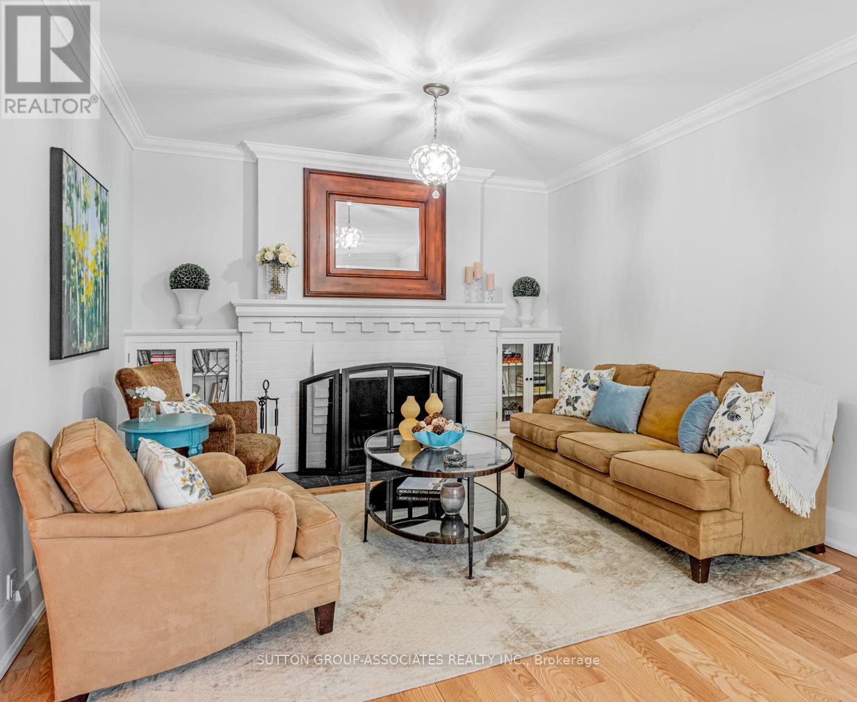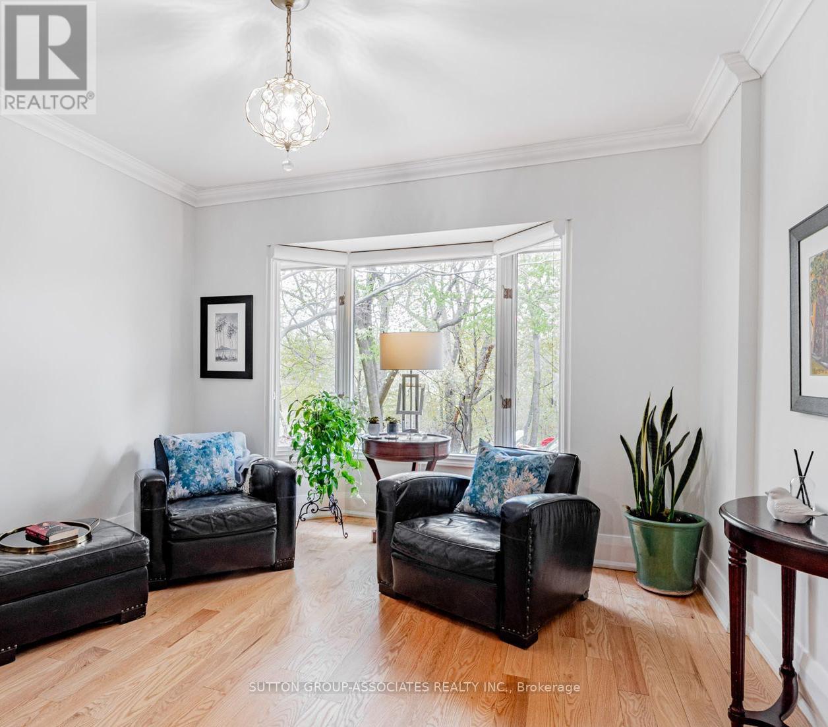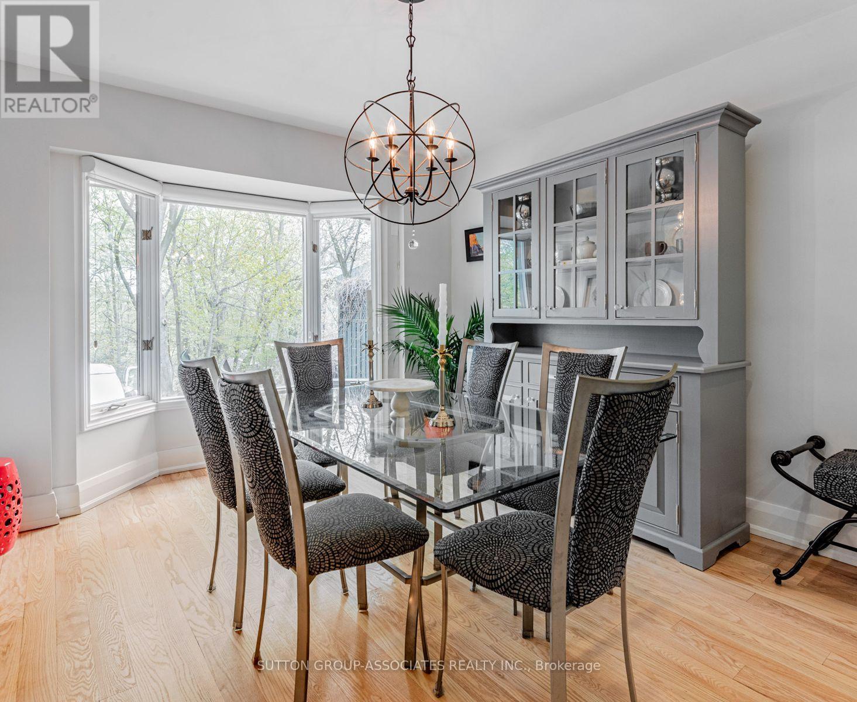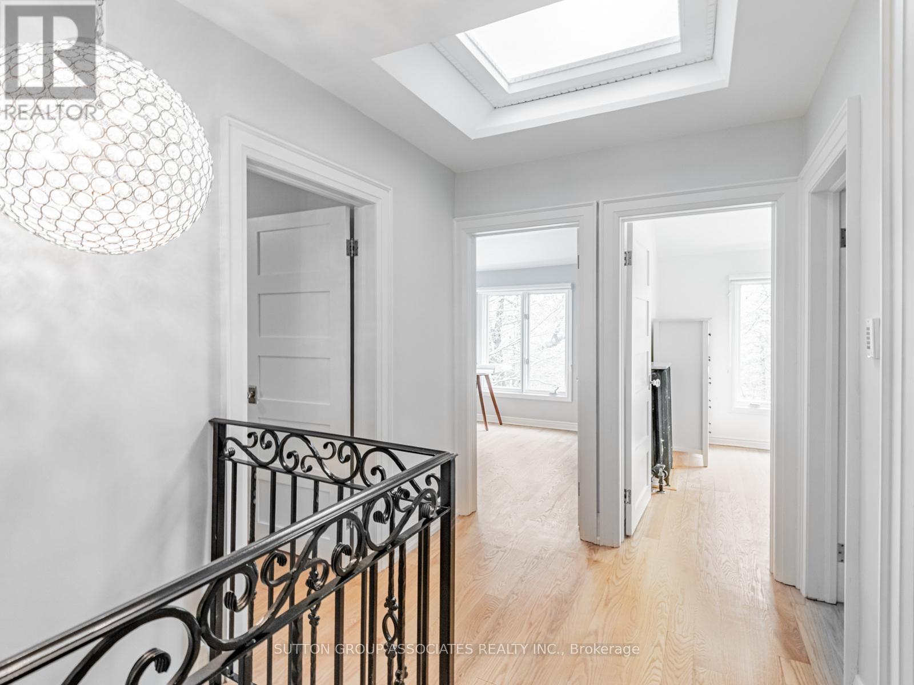20 Glengrove Avenue E Toronto, Ontario M4N 1E7
$2,795,000
A Rare Opportunity In A Coveted Toronto Neighbourhood! Welcome to 20 Glengrove Ave E - A Fully Renovated Centre-Hall Plan Home Perfectly Situated Across From A Scenic Ravine In One Of Toronto's Most Prestigious Enclaves! This Stunning Residence Offers The Ultimate Blend Of Modern Luxury With Timeless Elegance, Featuring An Open-Concept Kitchen With Marble Countertops, A Large Family Room, 4 Bedrooms With 4 Beautifully Appointed Bathrooms & A Beautifully Landscaped Backyard. Situated Just Steps From Yonge Street's Vibrant Shops, Fine Dining, Top-Tier Schools, With A Short Walk To The Subway, This Property Offers Both Urban Convenience & Tranquility! A True Urban Sanctuary - Just Move In And Enjoy! (id:61852)
Property Details
| MLS® Number | C12128667 |
| Property Type | Single Family |
| Neigbourhood | Don Valley West |
| Community Name | Lawrence Park South |
| AmenitiesNearBy | Public Transit |
| Features | Wooded Area, Ravine, Lane |
| ParkingSpaceTotal | 2 |
Building
| BathroomTotal | 4 |
| BedroomsAboveGround | 4 |
| BedroomsBelowGround | 1 |
| BedroomsTotal | 5 |
| Age | 100+ Years |
| BasementDevelopment | Finished |
| BasementType | Crawl Space (finished) |
| ConstructionStyleAttachment | Detached |
| CoolingType | Central Air Conditioning |
| ExteriorFinish | Brick |
| FireplacePresent | Yes |
| FlooringType | Tile, Hardwood |
| FoundationType | Block |
| HalfBathTotal | 1 |
| HeatingFuel | Natural Gas |
| HeatingType | Radiant Heat |
| StoriesTotal | 2 |
| SizeInterior | 2000 - 2500 Sqft |
| Type | House |
| UtilityWater | Municipal Water |
Parking
| Detached Garage | |
| Garage |
Land
| Acreage | No |
| FenceType | Fenced Yard |
| LandAmenities | Public Transit |
| Sewer | Sanitary Sewer |
| SizeDepth | 95 Ft |
| SizeFrontage | 37 Ft ,6 In |
| SizeIrregular | 37.5 X 95 Ft |
| SizeTotalText | 37.5 X 95 Ft |
Rooms
| Level | Type | Length | Width | Dimensions |
|---|---|---|---|---|
| Second Level | Bedroom 4 | 3.45 m | 3.58 m | 3.45 m x 3.58 m |
| Second Level | Primary Bedroom | 3.89 m | 4.78 m | 3.89 m x 4.78 m |
| Second Level | Bedroom 2 | 2.79 m | 4.17 m | 2.79 m x 4.17 m |
| Second Level | Bedroom 3 | 2.95 m | 4.57 m | 2.95 m x 4.57 m |
| Basement | Recreational, Games Room | 7.04 m | 3.23 m | 7.04 m x 3.23 m |
| Basement | Bedroom | 3.05 m | 3.12 m | 3.05 m x 3.12 m |
| Lower Level | Exercise Room | 1.52 m | 5.28 m | 1.52 m x 5.28 m |
| Main Level | Foyer | 4.88 m | 1.91 m | 4.88 m x 1.91 m |
| Main Level | Living Room | 7.32 m | 3.56 m | 7.32 m x 3.56 m |
| Main Level | Dining Room | 3.71 m | 3.51 m | 3.71 m x 3.51 m |
| Main Level | Kitchen | 3.56 m | 3.51 m | 3.56 m x 3.51 m |
| Main Level | Eating Area | 3.28 m | 2.82 m | 3.28 m x 2.82 m |
| Main Level | Family Room | 4.19 m | 4.09 m | 4.19 m x 4.09 m |
| Main Level | Mud Room | 1.6 m | 2.49 m | 1.6 m x 2.49 m |
Utilities
| Sewer | Installed |
Interested?
Contact us for more information
Gabrielle Crisante
Salesperson
358 Davenport Road
Toronto, Ontario M5R 1K6
