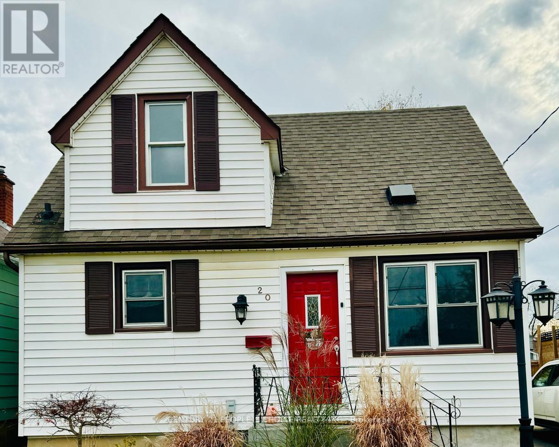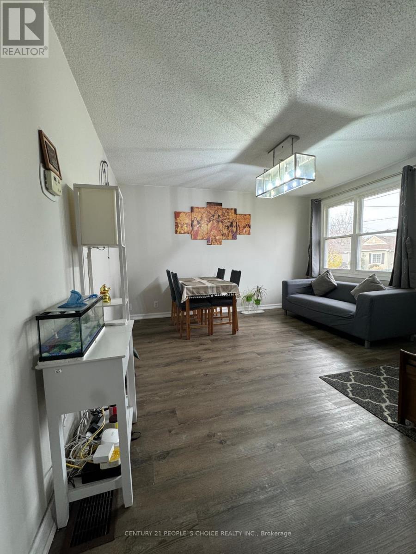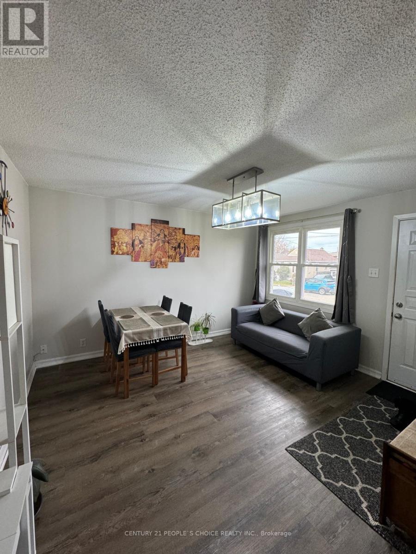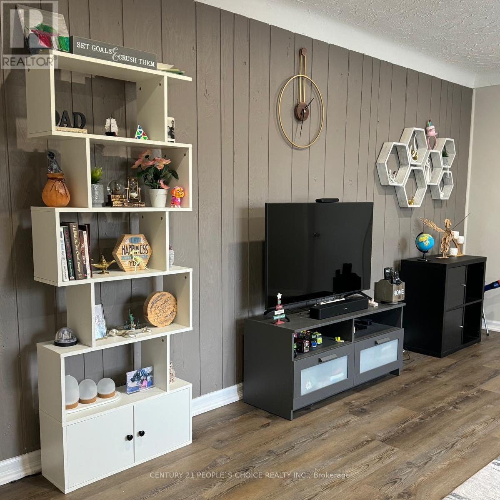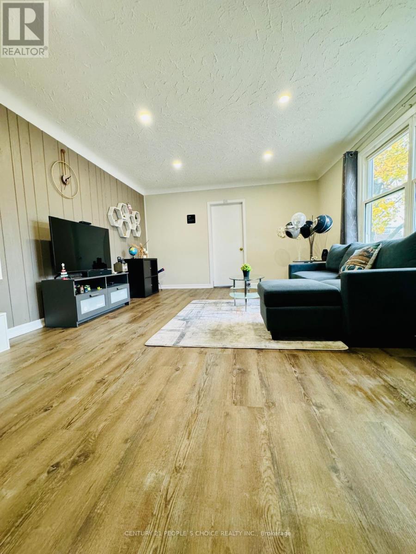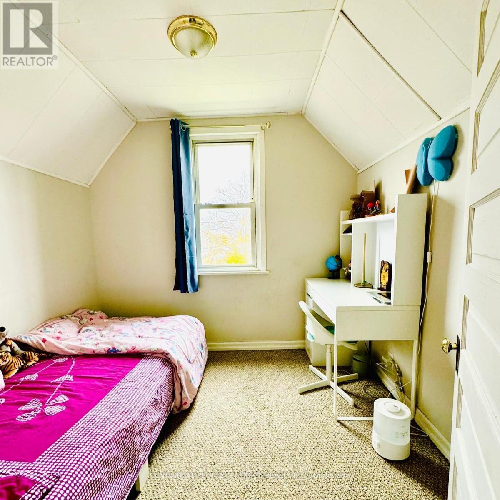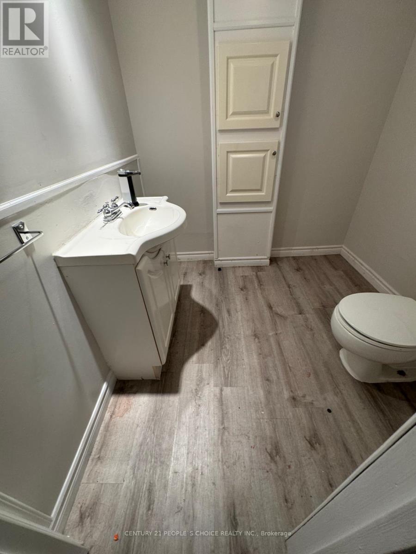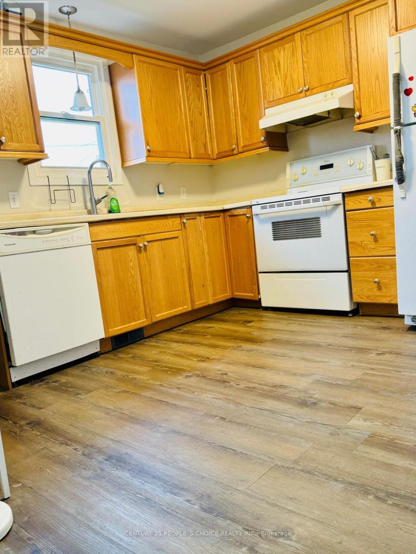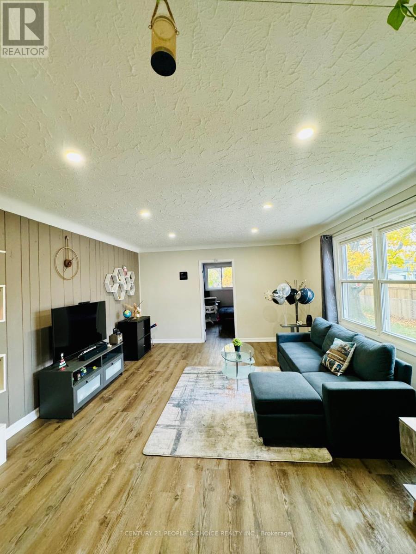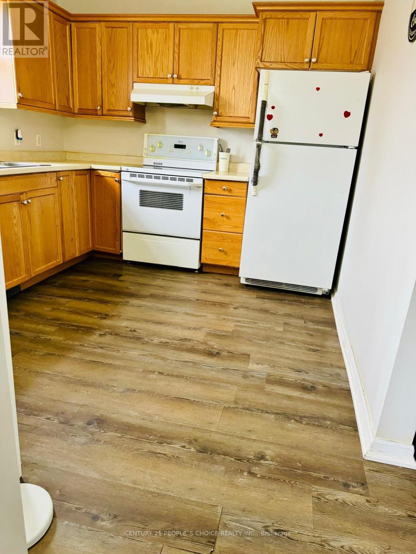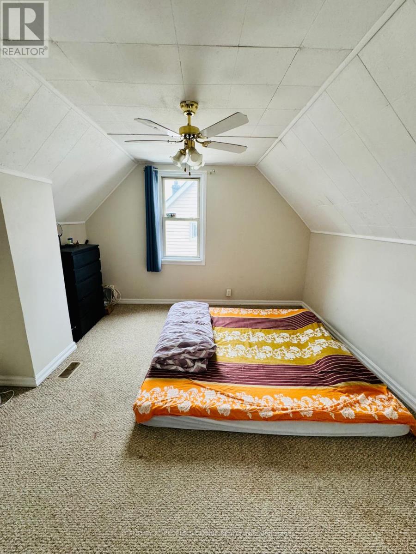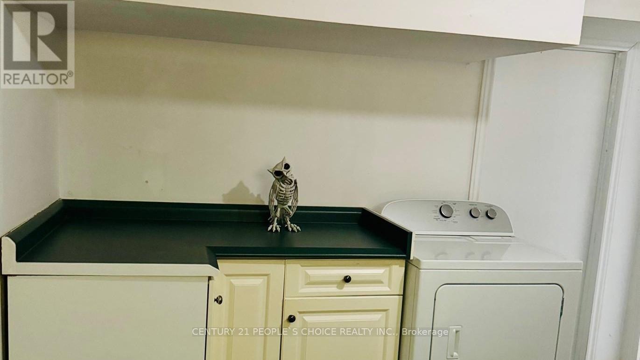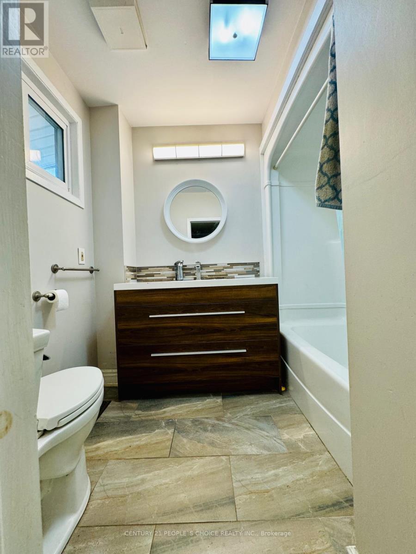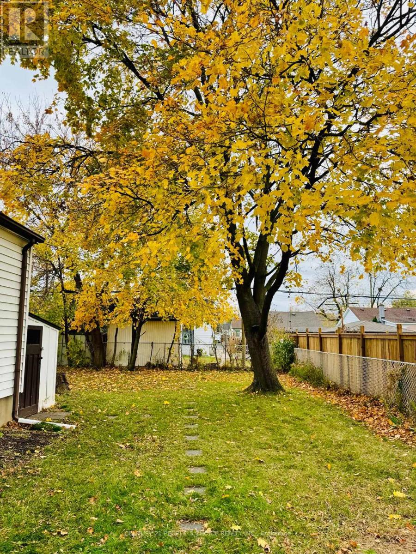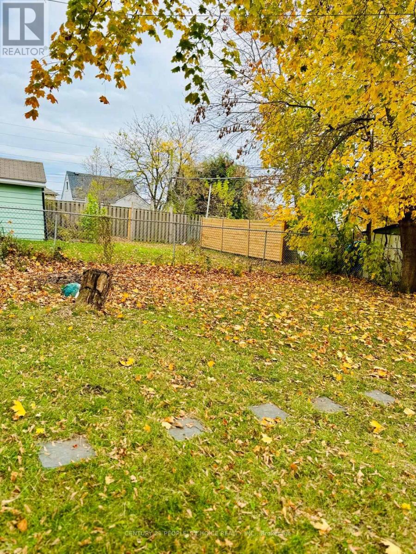20 Eastbourne Avenue St. Catharines, Ontario L2M 5K4
$470,000
Motivated Sellers!! Located in the vibrant Facer District of the North End, this welcoming home offers a perfect balanceof everyday comfort and future potential. With 3+1 spacious bedrooms and 2 full bathrooms, its anexcellent choice for families seeking room to grow. The large backyard is a standout featureidealfor kids, outdoor entertaining, or simply enjoying some peaceful green space. Inside, the main-floorliving option provides added convenience, especially for those looking to avoid stairs. Pride ofownership is evident throughout, with thoughtful updates that enhance the homes overall appeal. Foradded peace of mind, the property is protected by a lifetime-guaranteed sealant, keeping rodents and raccoons out for good. EXTRAS** Stove, Dishwasher, Refrigerator, Washer, Dryer, A Storage/Workshop On The Back Of The House W/Electricity. Hwt & Furnace Owned (id:61852)
Property Details
| MLS® Number | X12095420 |
| Property Type | Single Family |
| Community Name | 445 - Facer |
| AmenitiesNearBy | Park, Place Of Worship, Public Transit, Schools |
| ParkingSpaceTotal | 2 |
Building
| BathroomTotal | 2 |
| BedroomsAboveGround | 3 |
| BedroomsBelowGround | 1 |
| BedroomsTotal | 4 |
| Age | 51 To 99 Years |
| BasementDevelopment | Partially Finished |
| BasementType | N/a (partially Finished) |
| ConstructionStyleAttachment | Detached |
| CoolingType | Central Air Conditioning |
| ExteriorFinish | Vinyl Siding |
| FlooringType | Vinyl |
| HalfBathTotal | 1 |
| HeatingFuel | Natural Gas |
| HeatingType | Forced Air |
| StoriesTotal | 2 |
| SizeInterior | 1100 - 1500 Sqft |
| Type | House |
| UtilityWater | Municipal Water |
Parking
| No Garage |
Land
| Acreage | No |
| LandAmenities | Park, Place Of Worship, Public Transit, Schools |
| Sewer | Sanitary Sewer |
| SizeDepth | 120 Ft |
| SizeFrontage | 40 Ft |
| SizeIrregular | 40 X 120 Ft |
| SizeTotalText | 40 X 120 Ft|under 1/2 Acre |
Rooms
| Level | Type | Length | Width | Dimensions |
|---|---|---|---|---|
| Second Level | Primary Bedroom | 3.71 m | 3.58 m | 3.71 m x 3.58 m |
| Second Level | Bedroom | 2.67 m | 2.36 m | 2.67 m x 2.36 m |
| Second Level | Other | 2.03 m | 1.5 m | 2.03 m x 1.5 m |
| Basement | Bedroom | 4.65 m | 2.84 m | 4.65 m x 2.84 m |
| Main Level | Living Room | 5.26 m | 4.04 m | 5.26 m x 4.04 m |
| Main Level | Kitchen | 3.45 m | 2.92 m | 3.45 m x 2.92 m |
| Main Level | Dining Room | 3.91 m | 3.48 m | 3.91 m x 3.48 m |
| Main Level | Bedroom | 3.3 m | 2.92 m | 3.3 m x 2.92 m |
https://www.realtor.ca/real-estate/28195956/20-eastbourne-avenue-st-catharines-facer-445-facer
Interested?
Contact us for more information
Payal Chahal
Broker
1780 Albion Road Unit 2 & 3
Toronto, Ontario M9V 1C1
