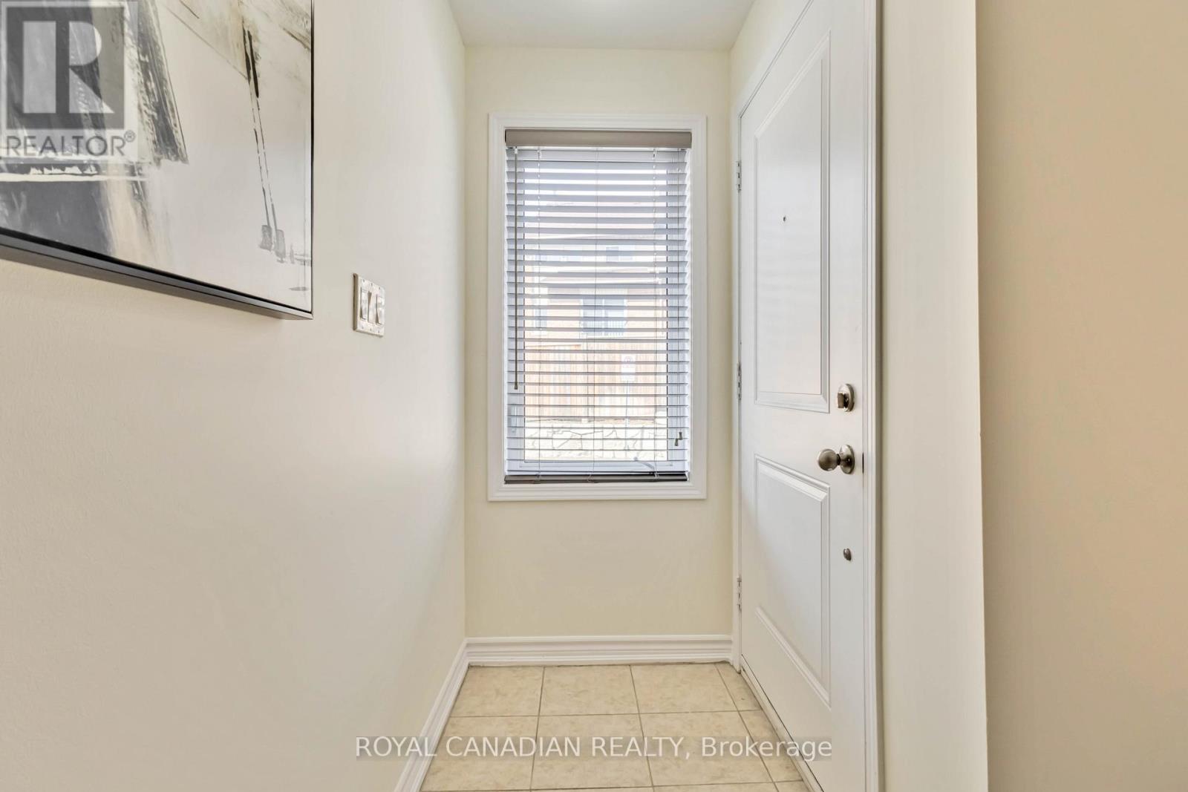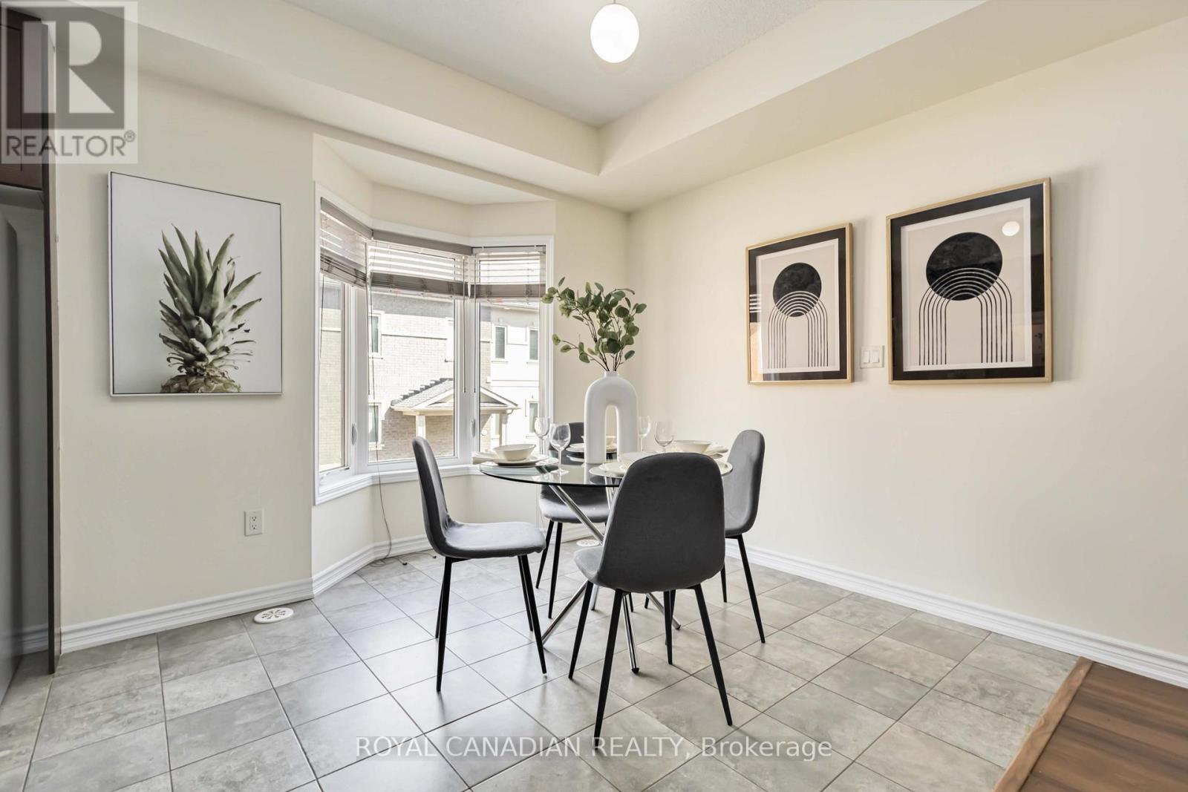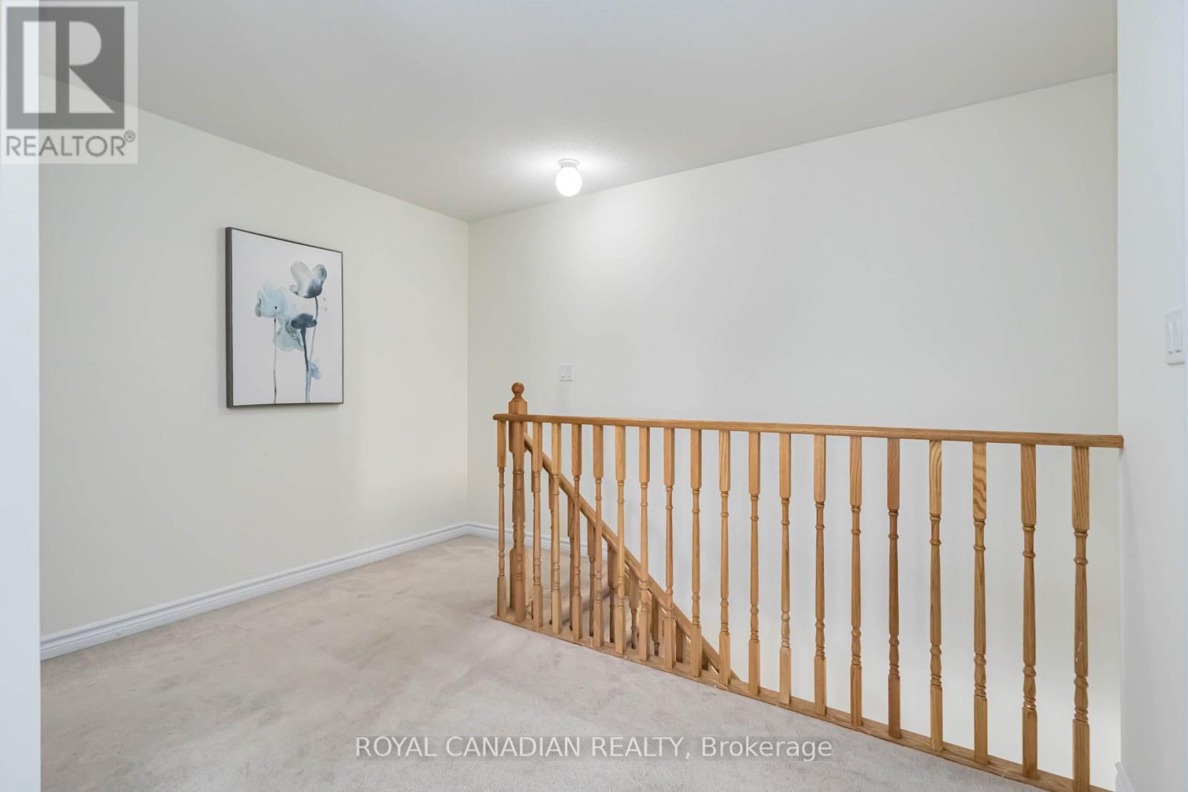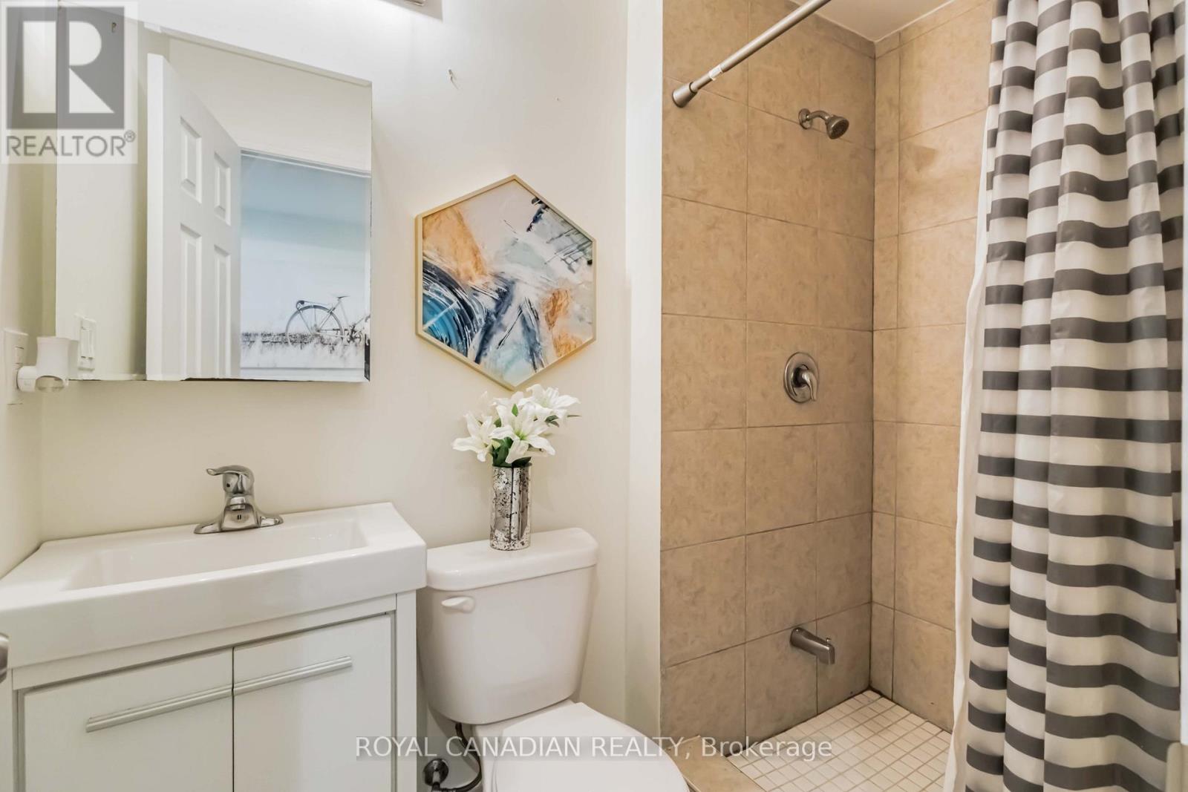20 Dunsley Way Whitby, Ontario L1N 0L5
$699,900Maintenance, Parcel of Tied Land
$224.73 Monthly
Maintenance, Parcel of Tied Land
$224.73 MonthlyWelcome To 20 Dunsley Way, An End Unit, 3 Bedroom , 2 Full Bathrooms Freehold Townhome. The Main Floor With Its 9-foot Ceilings, Creates An Open And Comfortable Atmosphere. It Also Features An Open-Concept Kitchen With Granite Countertop, Stainless Steel Appliances and Breakfast Bar, A Breakfast Nook And Walkout to Deck. Lots of Natural Light in Every Room. The Second Floor Showcases The primary Bedroom with Semi-Ensuite Bath Plus Walk-Through Closet. The Unit offers A 2nd Floor Laundry For Convenience. Huge Balcony Overlooking Private Laneway. The Fully Finished Basement Provides Additional Living Space With Above-Grade Windows. This Unit Offers 2 Parking Spaces. Located Just Minutes From The 401, Go Train Station, And Within Walking Distance To Schools And Local Amenities. (id:61852)
Open House
This property has open houses!
2:00 pm
Ends at:4:00 pm
Property Details
| MLS® Number | E12047952 |
| Property Type | Single Family |
| Community Name | Pringle Creek |
| ParkingSpaceTotal | 2 |
Building
| BathroomTotal | 2 |
| BedroomsAboveGround | 3 |
| BedroomsTotal | 3 |
| Appliances | Dishwasher, Dryer, Stove, Washer, Refrigerator |
| BasementDevelopment | Finished |
| BasementFeatures | Walk Out |
| BasementType | N/a (finished) |
| ConstructionStyleAttachment | Attached |
| CoolingType | Central Air Conditioning |
| ExteriorFinish | Brick Facing, Stone |
| FlooringType | Laminate, Ceramic, Carpeted |
| FoundationType | Concrete |
| HeatingFuel | Natural Gas |
| HeatingType | Forced Air |
| StoriesTotal | 2 |
| SizeInterior | 1100 - 1500 Sqft |
| Type | Row / Townhouse |
| UtilityWater | Municipal Water |
Parking
| Attached Garage | |
| Garage |
Land
| Acreage | No |
| Sewer | Sanitary Sewer |
| SizeFrontage | 23 Ft ,9 In |
| SizeIrregular | 23.8 Ft |
| SizeTotalText | 23.8 Ft |
Rooms
| Level | Type | Length | Width | Dimensions |
|---|---|---|---|---|
| Second Level | Primary Bedroom | 4.29 m | 3.29 m | 4.29 m x 3.29 m |
| Second Level | Bedroom 2 | 4.29 m | 2.65 m | 4.29 m x 2.65 m |
| Main Level | Living Room | 5.9 m | 4.82 m | 5.9 m x 4.82 m |
| Main Level | Dining Room | 5.9 m | 4.82 m | 5.9 m x 4.82 m |
| Main Level | Kitchen | 2.87 m | 2.65 m | 2.87 m x 2.65 m |
| Main Level | Eating Area | 3.35 m | 3.26 m | 3.35 m x 3.26 m |
| Ground Level | Bedroom 3 | 2.53 m | 2.28 m | 2.53 m x 2.28 m |
https://www.realtor.ca/real-estate/28088606/20-dunsley-way-whitby-pringle-creek-pringle-creek
Interested?
Contact us for more information
Cheryl Lopes
Salesperson
2896 Slough St Unit #1
Mississauga, Ontario L4T 1G3


















































