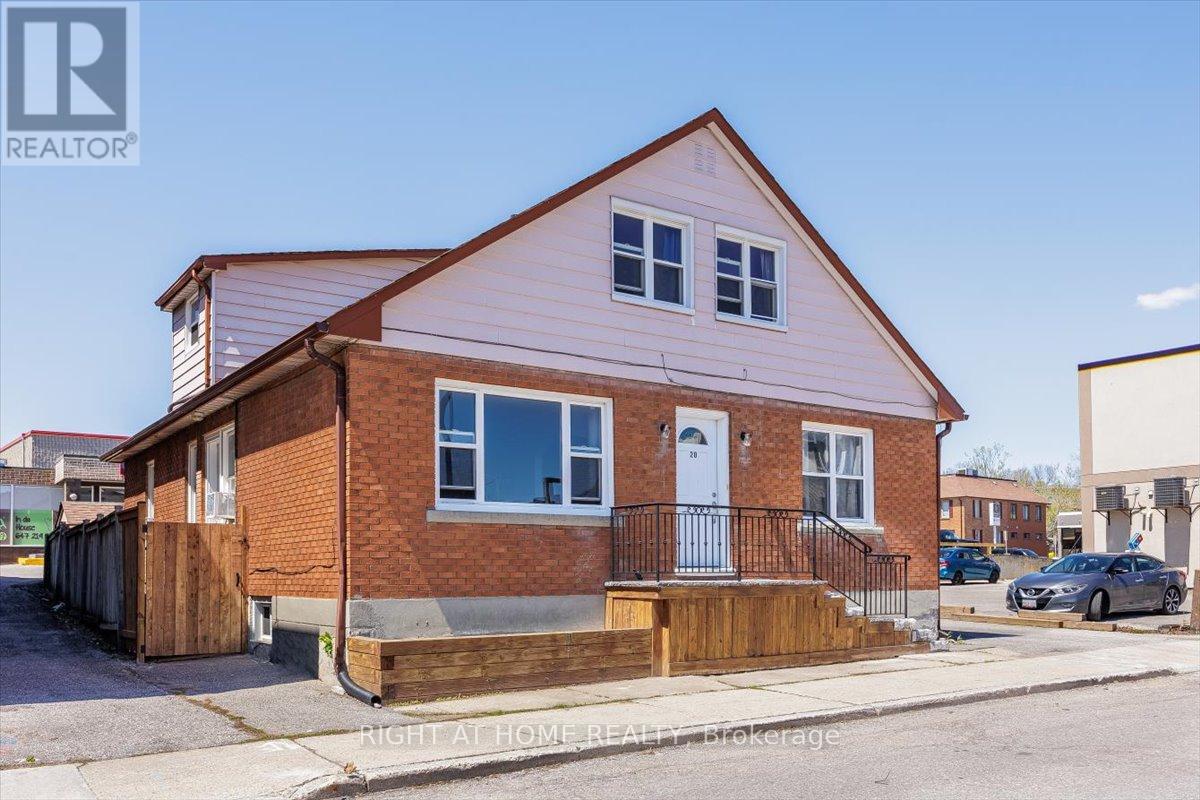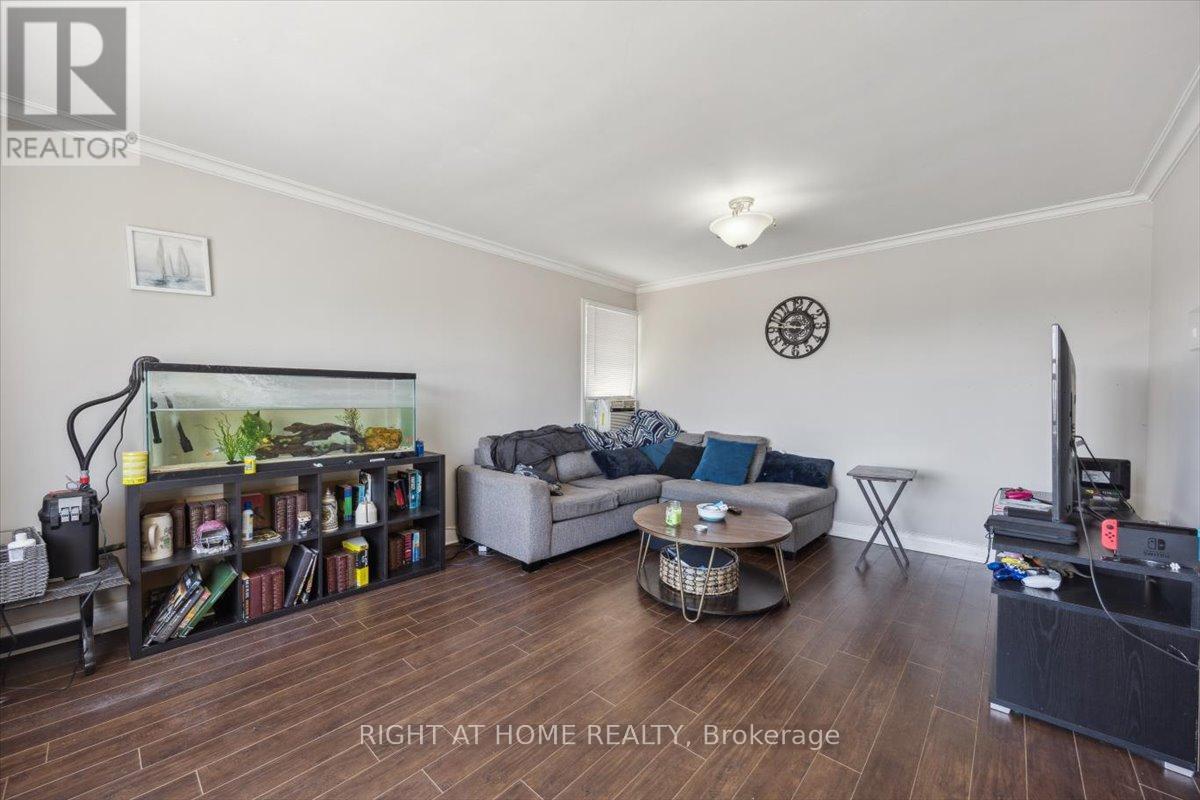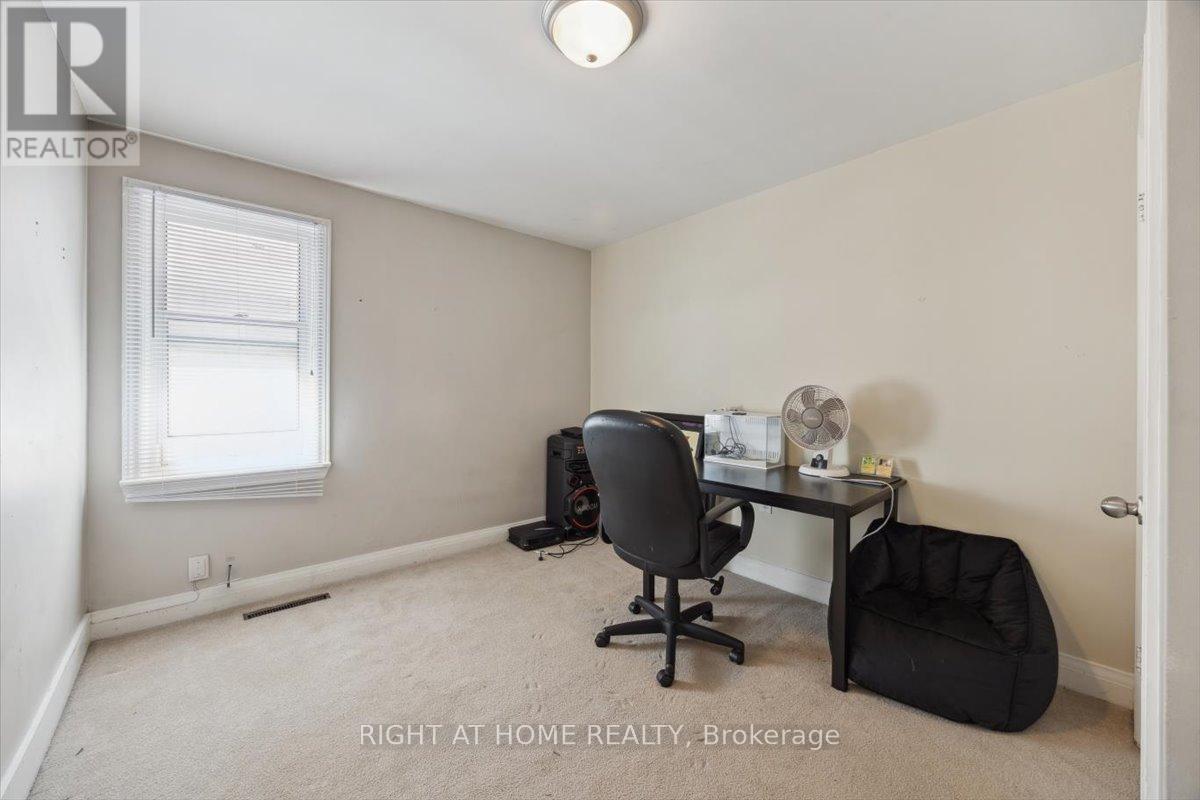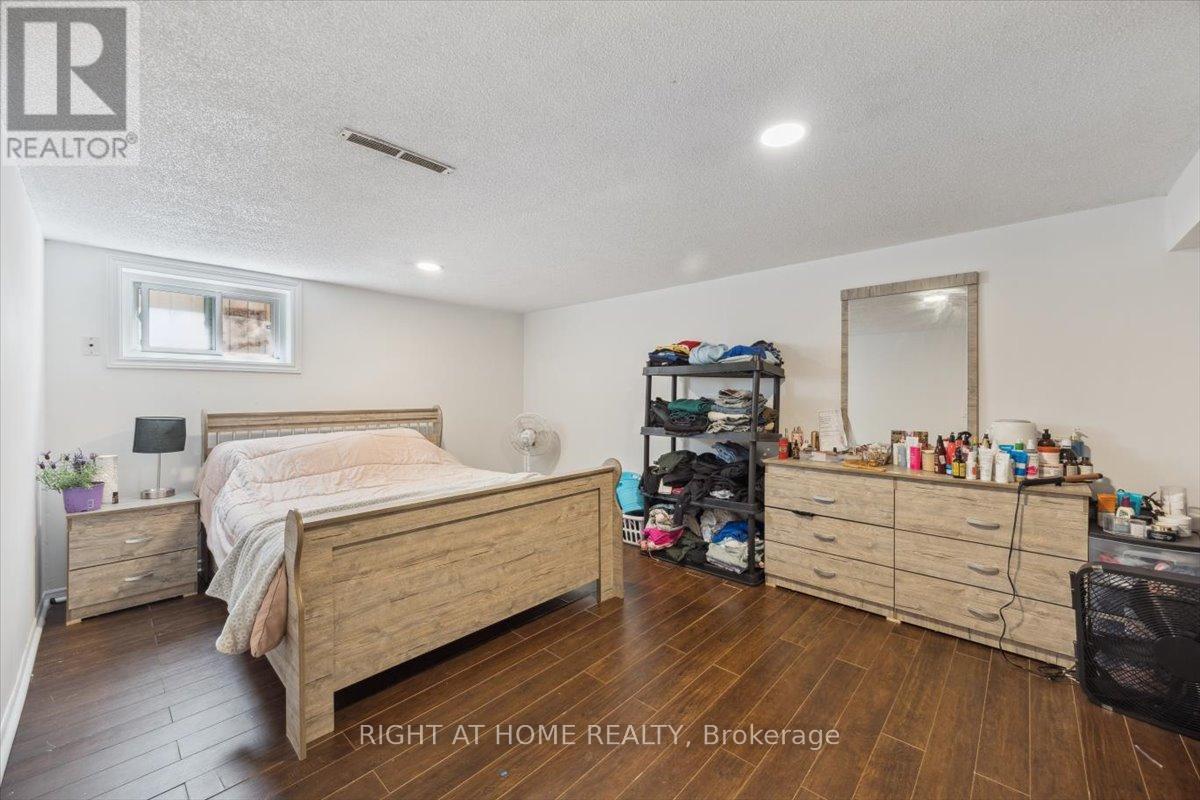20 Drury Street Bradford West Gwillimbury, Ontario L3Z 1W9
$995,000
Exceptional Investment Opportunity in Bradford West Gwillimbury! This beautifully maintained property, zoned C1 (mixed-use commercial/residential), features three self-contained rental units, each with its own separate entrance and hydro meter. All units are currently tenanted by long-term renters who are happy to stay, making this a turnkey income-generating opportunity. Enjoy a spacious backyard with a shed and a large driveway with ample parking. Located in a high-demand rental area, the property has been upgraded with new kitchen flooring, layout improvements, fresh paint, and a finished basement. Versatile, updated, and income-ready this is a smart addition to any investment portfolio. (id:61852)
Property Details
| MLS® Number | N12143019 |
| Property Type | Multi-family |
| Community Name | Bradford |
| AmenitiesNearBy | Park, Public Transit |
| ParkingSpaceTotal | 4 |
| ViewType | View |
Building
| BathroomTotal | 3 |
| BedroomsAboveGround | 6 |
| BedroomsBelowGround | 2 |
| BedroomsTotal | 8 |
| Appliances | Dryer, Washer, Window Coverings |
| BasementFeatures | Apartment In Basement |
| BasementType | N/a |
| CoolingType | Central Air Conditioning |
| ExteriorFinish | Brick |
| FoundationType | Unknown |
| HeatingFuel | Natural Gas |
| HeatingType | Forced Air |
| StoriesTotal | 2 |
| SizeInterior | 1500 - 2000 Sqft |
| Type | Duplex |
| UtilityWater | Municipal Water |
Parking
| No Garage |
Land
| Acreage | No |
| LandAmenities | Park, Public Transit |
| Sewer | Sanitary Sewer |
| SizeDepth | 57 Ft ,9 In |
| SizeFrontage | 52 Ft |
| SizeIrregular | 52 X 57.8 Ft |
| SizeTotalText | 52 X 57.8 Ft |
Rooms
| Level | Type | Length | Width | Dimensions |
|---|---|---|---|---|
| Second Level | Bedroom | 3.12 m | 2.84 m | 3.12 m x 2.84 m |
| Second Level | Bedroom 2 | 4.05 m | 2.45 m | 4.05 m x 2.45 m |
| Second Level | Bedroom 3 | 2.46 m | 4 m | 2.46 m x 4 m |
| Second Level | Living Room | 3.62 m | 5 m | 3.62 m x 5 m |
| Basement | Living Room | 4.52 m | 5.14 m | 4.52 m x 5.14 m |
| Basement | Bedroom | 3.24 m | 3.87 m | 3.24 m x 3.87 m |
| Basement | Bedroom 2 | 3.41 m | 5.8 m | 3.41 m x 5.8 m |
| Main Level | Bedroom | 3.84 m | 2.98 m | 3.84 m x 2.98 m |
| Main Level | Bedroom 2 | 3.84 m | 3.9 m | 3.84 m x 3.9 m |
| Main Level | Bedroom 3 | 3.88 m | 2.95 m | 3.88 m x 2.95 m |
| Main Level | Living Room | 3.86 m | 5 m | 3.86 m x 5 m |
Interested?
Contact us for more information
Hwan Kim
Broker
1550 16th Avenue Bldg B Unit 3 & 4
Richmond Hill, Ontario L4B 3K9
Sai Yao
Salesperson
1550 16th Avenue Bldg B Unit 3 & 4
Richmond Hill, Ontario L4B 3K9



































