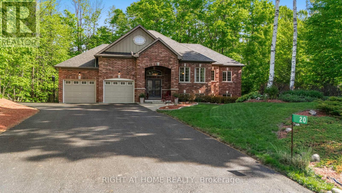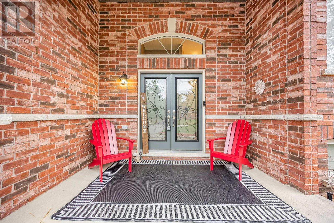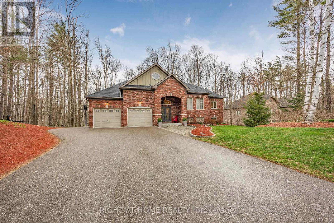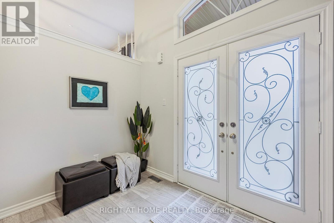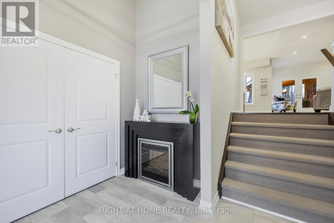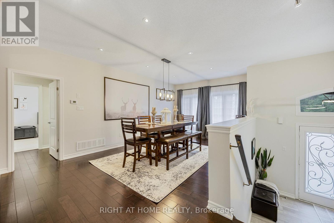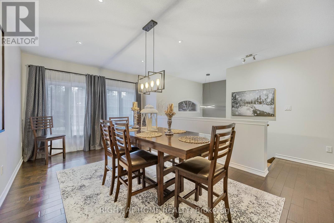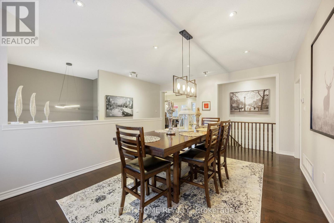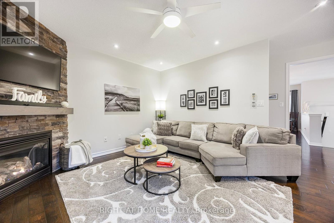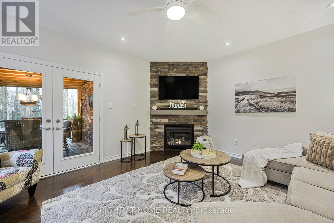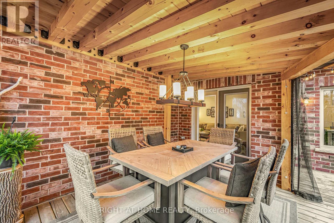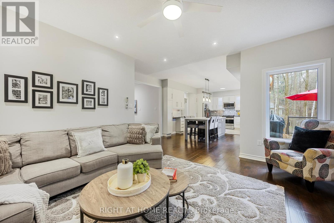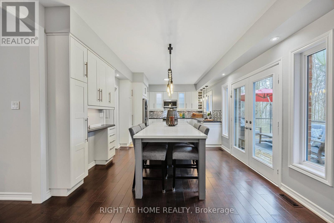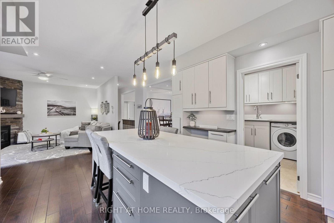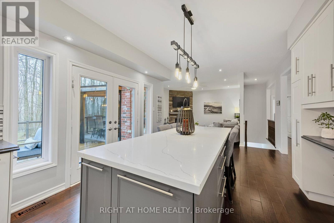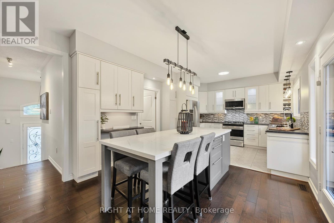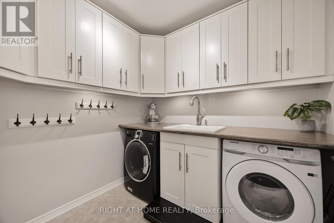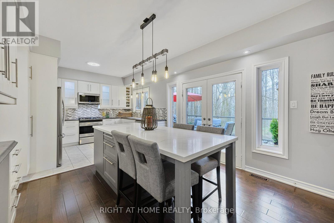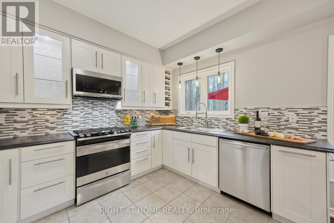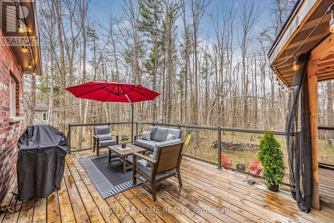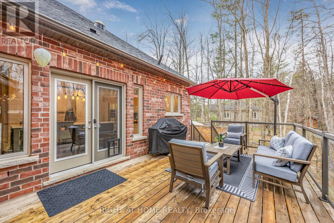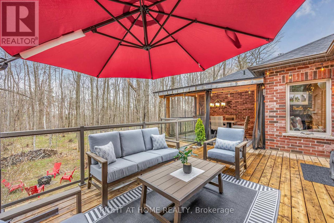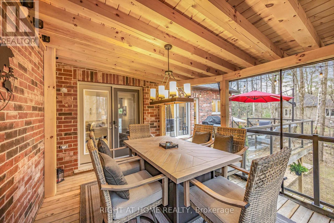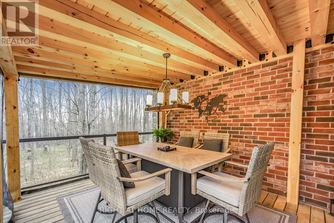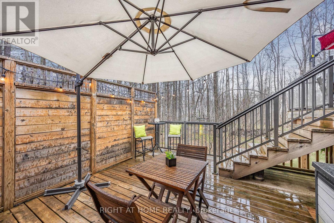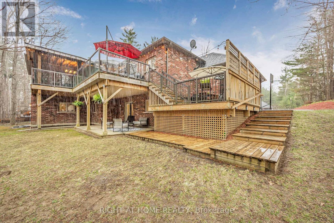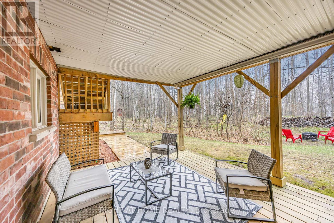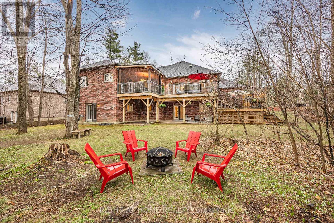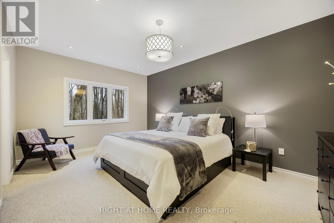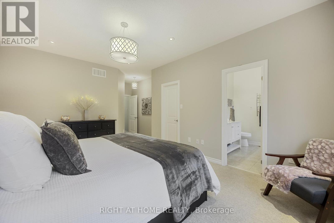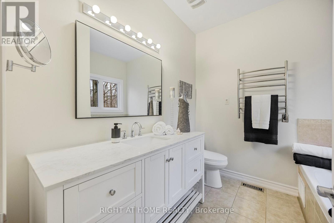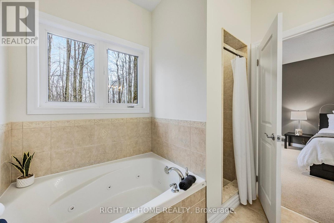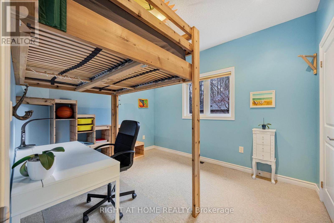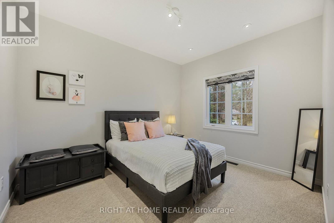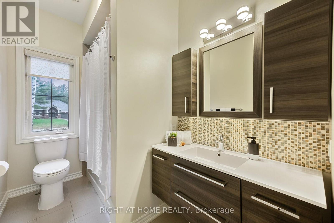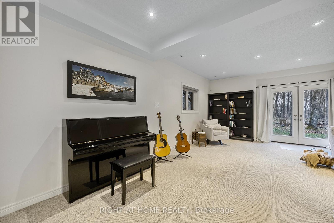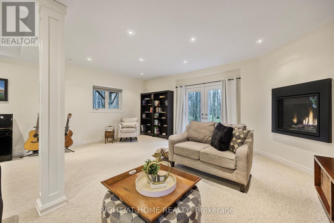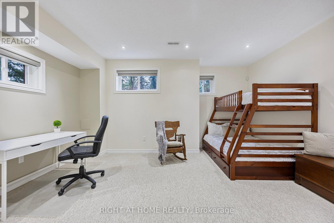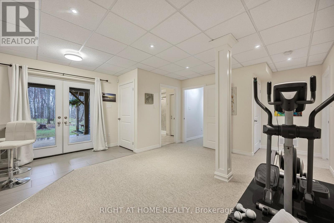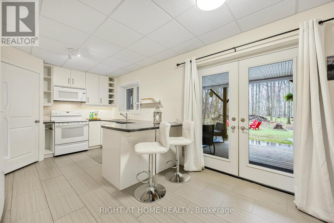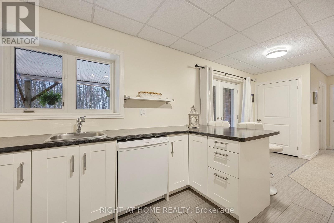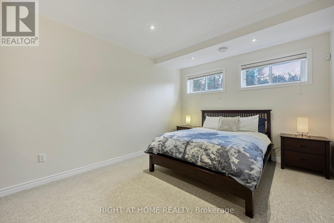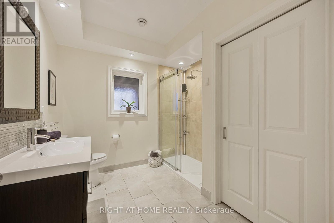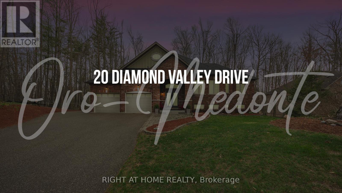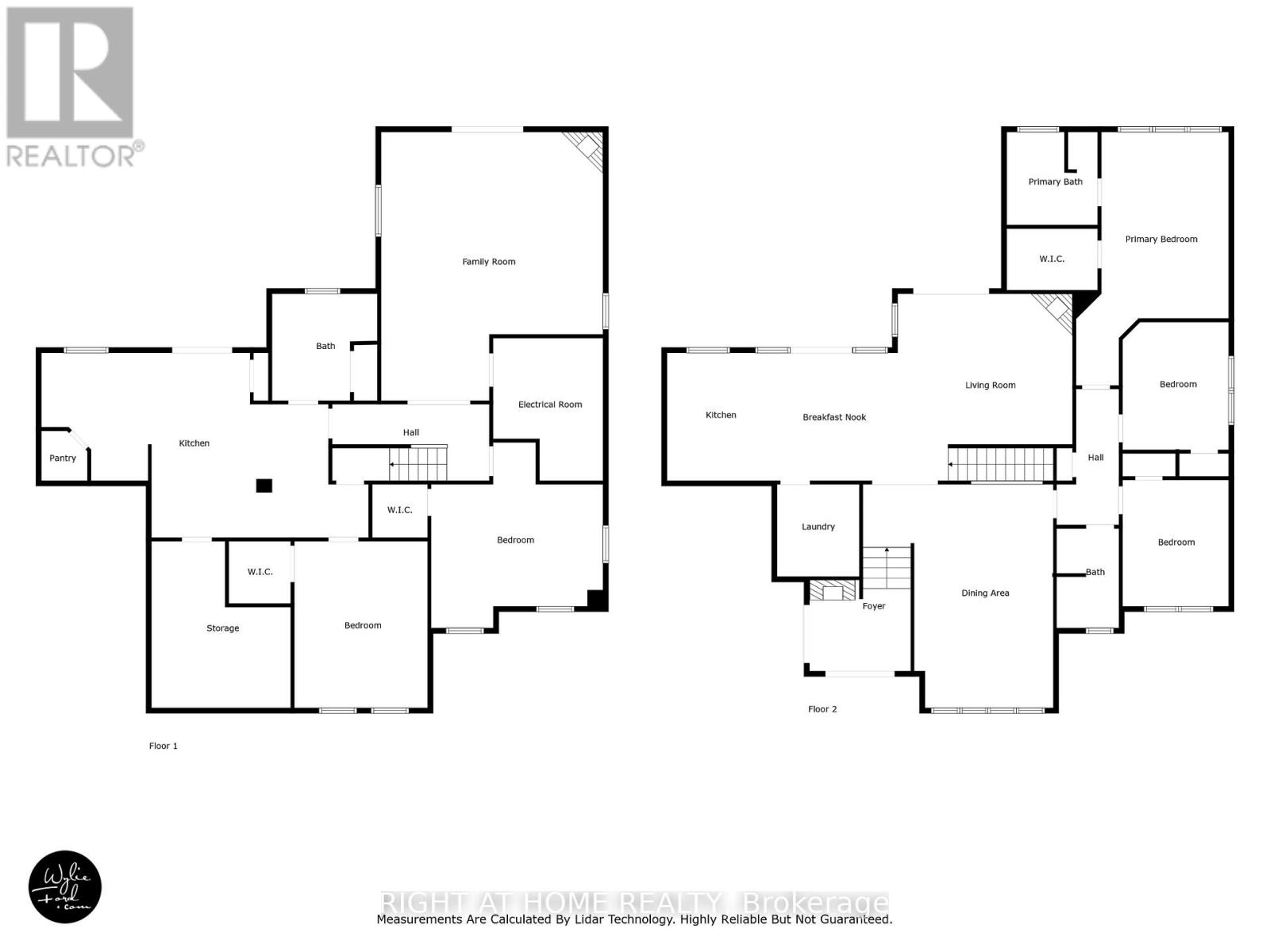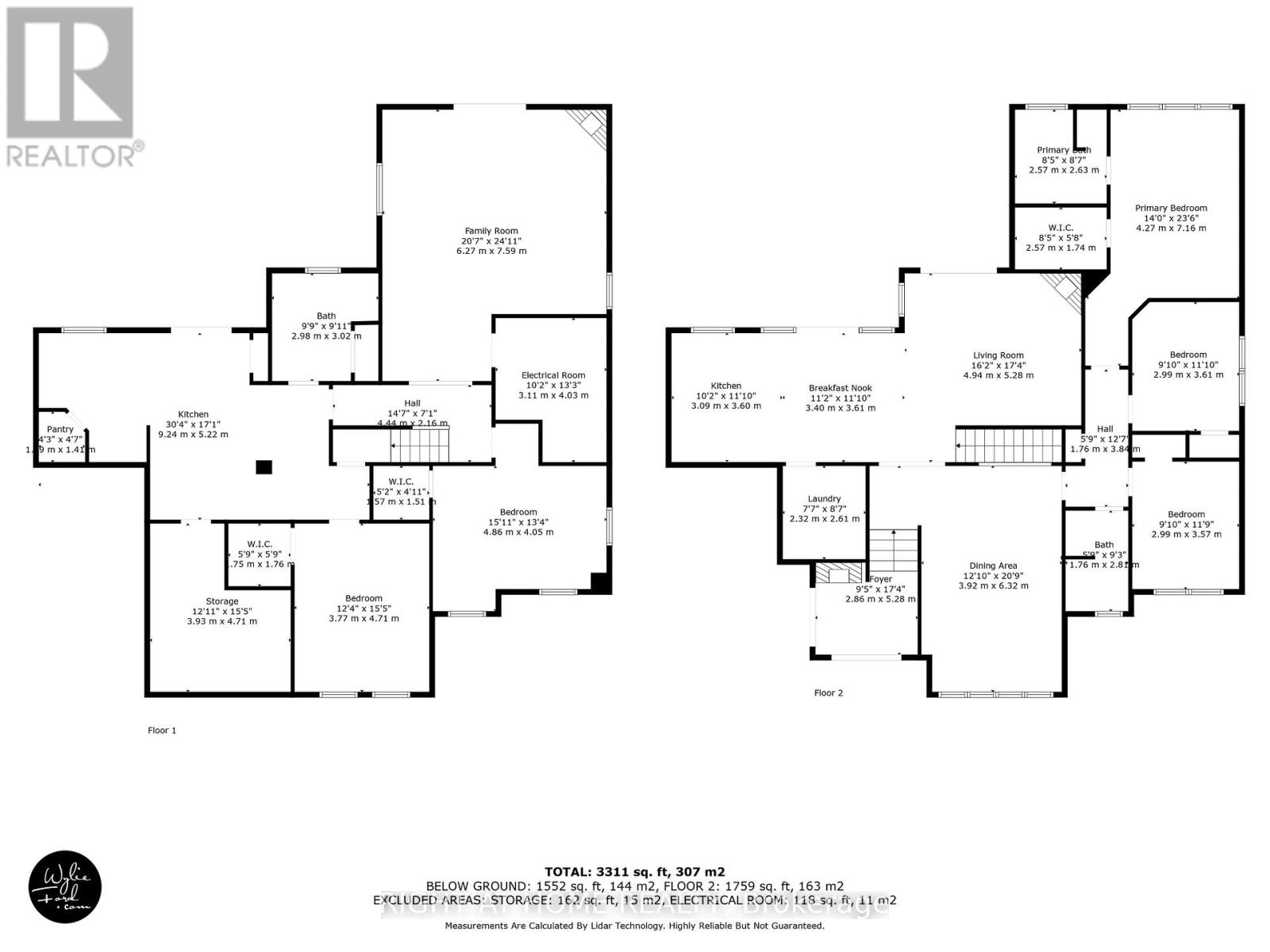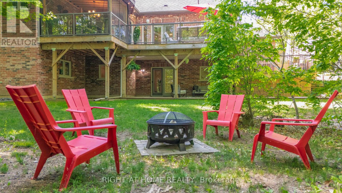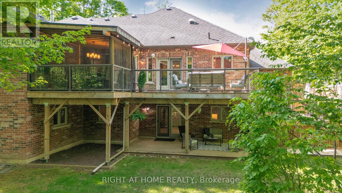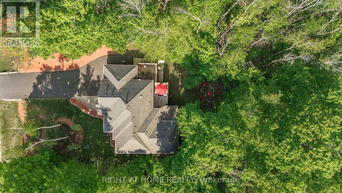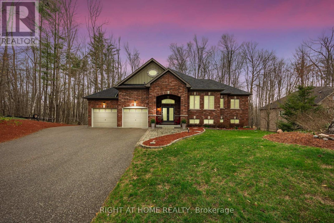20 Diamond Valley Drive Oro-Medonte, Ontario L0L 2E0
$1,550,000
Fall in love with this Home located in Maplewood Estates in sought-after Sugarbush Community, between Barrie & Orillia. Offering approx 3,700sqf of finished living space and resting on a premium half-acre+ private land with outstanding trees, lining your own piece of paradise. 9' Ceilings, Elegant pot lighting & a Bright & Modern layout that combines comfort & contemporary style. The abundant windows throughout provide stunning views flooding the Home with Natural Light. The Main level features: *Spacious Primary Bedroom with spectacular views & an Ensuite bath for convenience & relaxation. *2 more Bedrooms *a main full Bath *the cozy Family room with Fireplace has a Walk-Out to the screened-in Terrace *Cook delicious meals in your Gourmet Kitchen that features a lg Custom Island & a Walk-Out to a Modern 2 tier Deck for those BBQ Family & Friends gatherings, creating unforgettable memories. *The Custom Laundry ads convenience & extra storage. Fully Finished Basement with Walk-Out/Separate Entrances, offers great potential for a granny suite, multi-generational living, or rental income. An expansive rec room with Fireplace, full Kitchen, 1 full Bathroom and two oversized rooms ideal for a home Gym, Office, or potential extra bedrooms for expanded living. Enjoy Maple Syrup tree tapping experience in Spring. Prime Location & Community: Home located within a Brand-New Oro Medonte Public-School catchment zone opening September 2025. The location offers many access points to Copeland Forest for kilometers of trails for Hiking, Mountain Biking, Snowmobiling & Snowshoeing. Within few minutes, you will find Skiing & plenty of year-round Outdoor Activities at Horseshoe Valley Resort & Mount St-Louis, Braestone & Settlers Ghost for Golfing and VETTA SPA, Lakes for Fishing, Boating & Swimming. Move in ready Home creates a smooth transition for the new Owners. Whether you are seeking a Peaceful Retreat or a Vibrant Community to raise a Family, this Home is ready to Welcome you! (id:61852)
Open House
This property has open houses!
12:00 pm
Ends at:2:00 pm
12:00 pm
Ends at:2:00 pm
Property Details
| MLS® Number | S12121793 |
| Property Type | Single Family |
| Community Name | Sugarbush |
| Features | Irregular Lot Size, Backs On Greenbelt |
| ParkingSpaceTotal | 10 |
| Structure | Deck, Porch, Patio(s) |
Building
| BathroomTotal | 3 |
| BedroomsAboveGround | 3 |
| BedroomsBelowGround | 2 |
| BedroomsTotal | 5 |
| Age | 6 To 15 Years |
| Appliances | Water Heater, Central Vacuum, Dishwasher, Dryer, Microwave, Stove, Washer, Refrigerator |
| ArchitecturalStyle | Raised Bungalow |
| BasementDevelopment | Finished |
| BasementFeatures | Separate Entrance, Walk Out |
| BasementType | N/a (finished) |
| ConstructionStyleAttachment | Detached |
| CoolingType | Central Air Conditioning |
| ExteriorFinish | Brick |
| FireplacePresent | Yes |
| FireplaceTotal | 2 |
| FlooringType | Hardwood |
| FoundationType | Poured Concrete |
| HeatingFuel | Natural Gas |
| HeatingType | Forced Air |
| StoriesTotal | 1 |
| SizeInterior | 1500 - 2000 Sqft |
| Type | House |
| UtilityWater | Municipal Water |
Parking
| Attached Garage | |
| Garage | |
| Inside Entry |
Land
| Acreage | No |
| LandscapeFeatures | Landscaped |
| Sewer | Septic System |
| SizeDepth | 260 Ft |
| SizeFrontage | 98 Ft ,10 In |
| SizeIrregular | 98.9 X 260 Ft ; 99.28ftx260.10ftx98.89ftx238.15ft |
| SizeTotalText | 98.9 X 260 Ft ; 99.28ftx260.10ftx98.89ftx238.15ft |
Rooms
| Level | Type | Length | Width | Dimensions |
|---|---|---|---|---|
| Basement | Bedroom | 4.87 m | 3.37 m | 4.87 m x 3.37 m |
| Basement | Office | 4.67 m | 3.42 m | 4.67 m x 3.42 m |
| Basement | Bathroom | 2.89 m | 2.69 m | 2.89 m x 2.69 m |
| Basement | Kitchen | 3.49 m | 3.27 m | 3.49 m x 3.27 m |
| Basement | Den | 4.72 m | 3.73 m | 4.72 m x 3.73 m |
| Basement | Recreational, Games Room | 7.46 m | 6.12 m | 7.46 m x 6.12 m |
| Main Level | Foyer | 2.94 m | 2.46 m | 2.94 m x 2.46 m |
| Main Level | Dining Room | 5.96 m | 3.83 m | 5.96 m x 3.83 m |
| Main Level | Kitchen | 6.5 m | 3.6 m | 6.5 m x 3.6 m |
| Main Level | Family Room | 4.85 m | 4.19 m | 4.85 m x 4.19 m |
| Main Level | Primary Bedroom | 5.2 m | 3.63 m | 5.2 m x 3.63 m |
| Main Level | Bedroom 2 | 3.35 m | 3.04 m | 3.35 m x 3.04 m |
| Main Level | Bedroom 3 | 3.63 m | 3.12 m | 3.63 m x 3.12 m |
| Main Level | Bathroom | 2.92 m | 1.65 m | 2.92 m x 1.65 m |
| Main Level | Laundry Room | 2.57 m | 2.54 m | 2.57 m x 2.54 m |
https://www.realtor.ca/real-estate/28254966/20-diamond-valley-drive-oro-medonte-sugarbush-sugarbush
Interested?
Contact us for more information
Blanca Sepulveda
Salesperson
684 Veteran's Dr #1a, 104515 & 106418
Barrie, Ontario L9J 0H6
