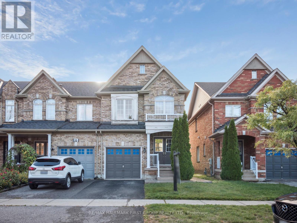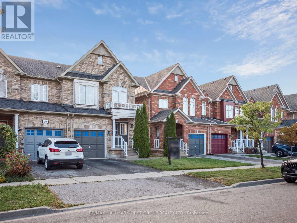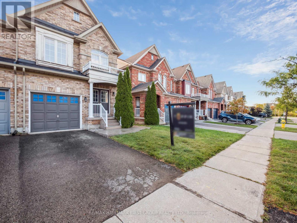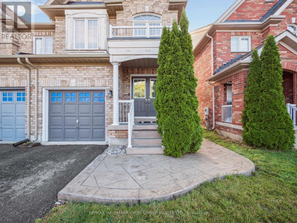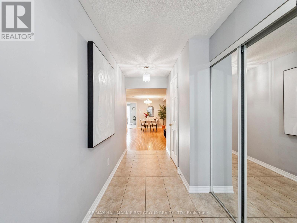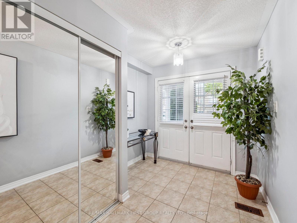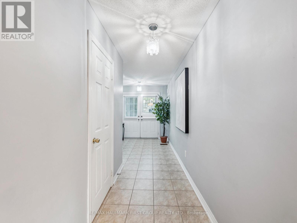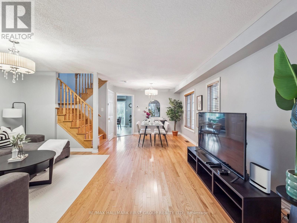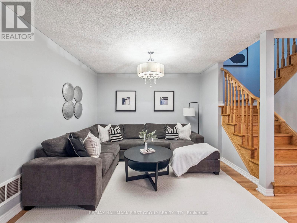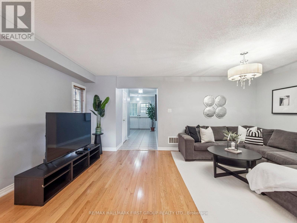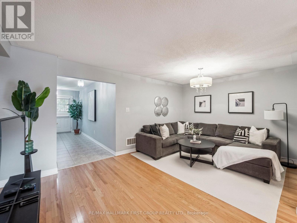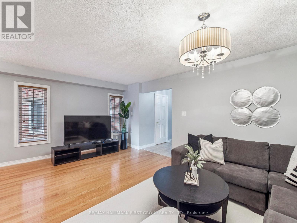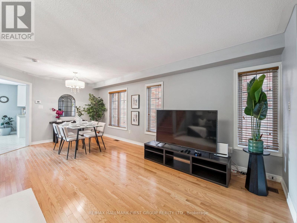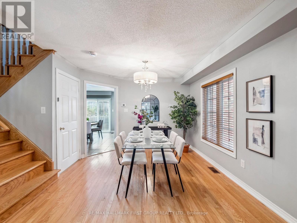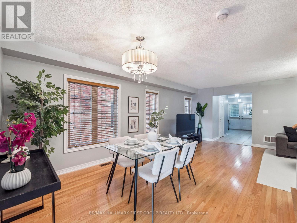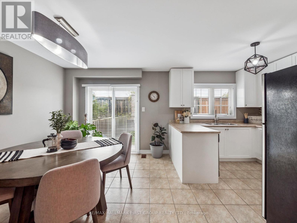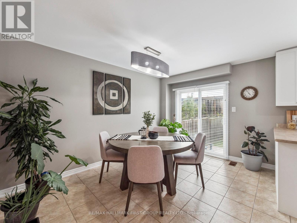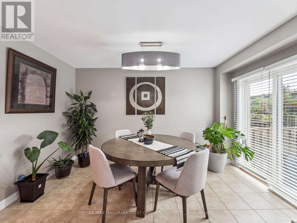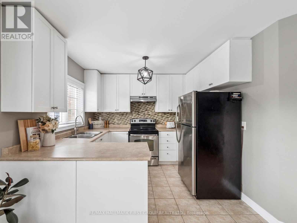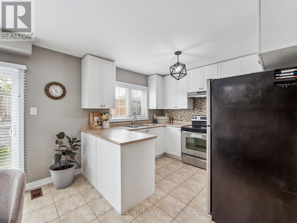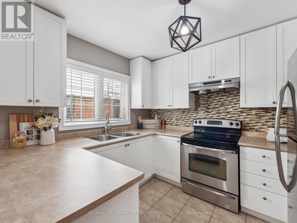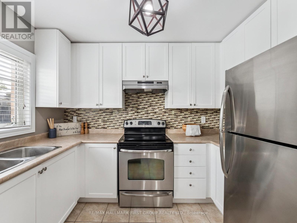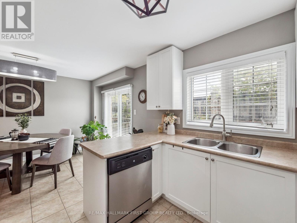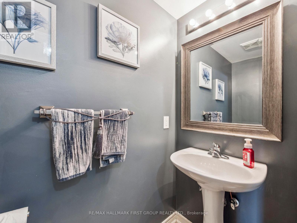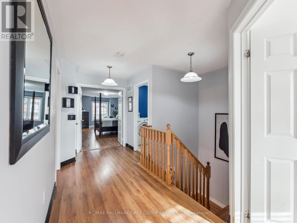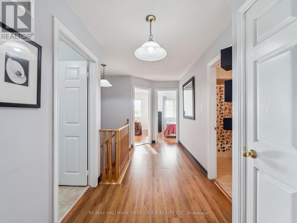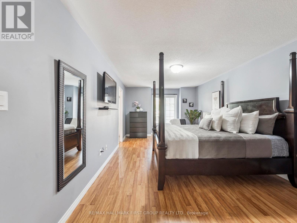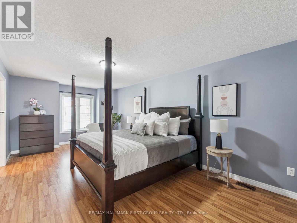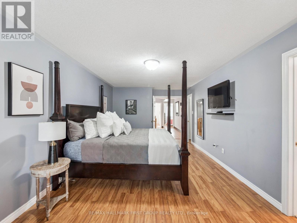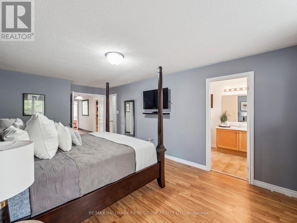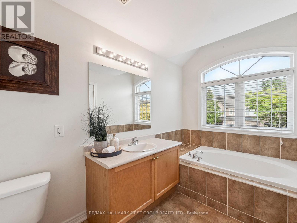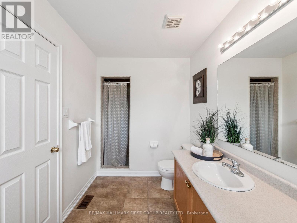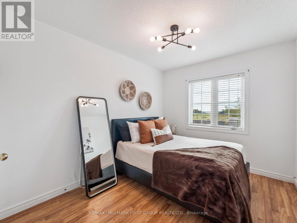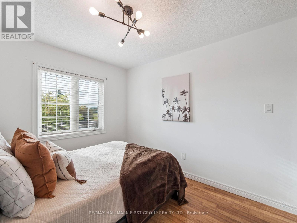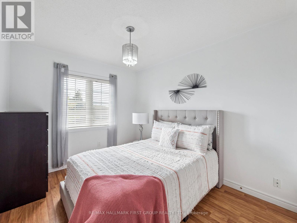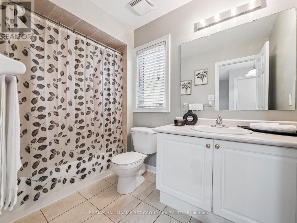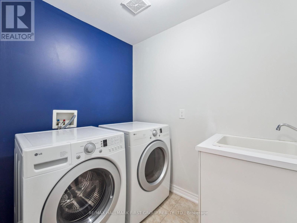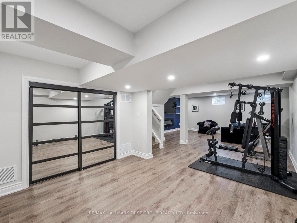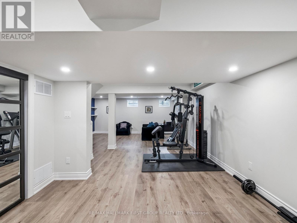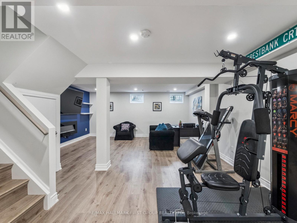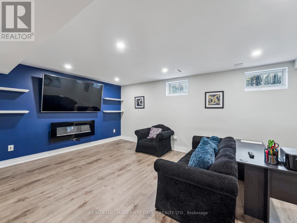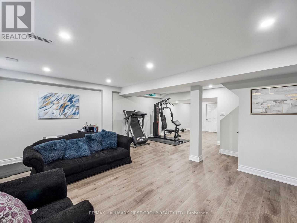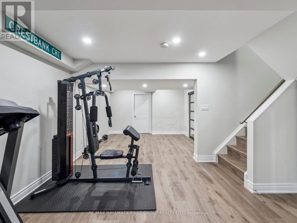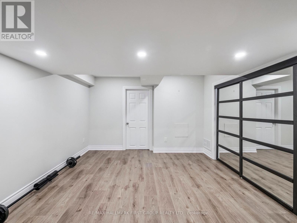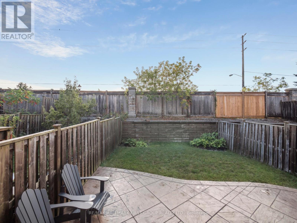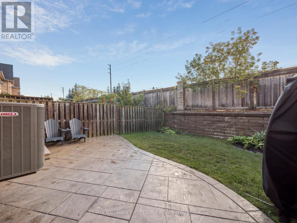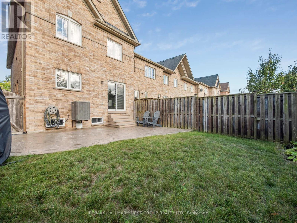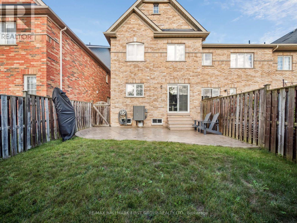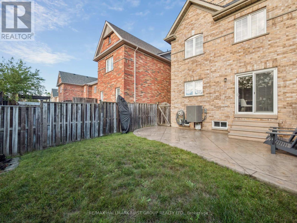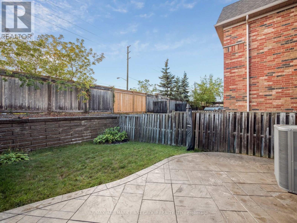20 Crestbank Court Vaughan, Ontario L6A 0B2
$999,999
Welcome to this beautifully upgraded 3-bedroom, 3-bathroom end unit townhouse located in a vibrant, family-friendly neighborhood of Maple.. The bright and spacious main floor boasts an open-concept layout with an added modern touch and thoughtful design making the living area both functional and inviting. The gourmet kitchen features stainless steel appliances and ample counter space, flowing seamlessly into the dining area. From here, walk out to a private backyard perfect for summer BBQs and outdoor entertaining. Upstairs, the luxurious primary bedroom offers a spa-like ensuite, a walk-in closet, and plenty of natural light. Two additional bedrooms provide comfortable space for family, guests, or a home office. The entire home is finished with care, offering a move-in-ready experience. A single-car garage and private driveway provide convenience and additional storage. The finished basement boasts plenty of light and room for entertaining. Enjoy quick access to Hwy 400, excellent schools, parks, shopping, and dining all just minutes away (id:61852)
Property Details
| MLS® Number | N12428939 |
| Property Type | Single Family |
| Neigbourhood | Hope |
| Community Name | Rural Vaughan |
| EquipmentType | Water Heater |
| ParkingSpaceTotal | 2 |
| RentalEquipmentType | Water Heater |
Building
| BathroomTotal | 3 |
| BedroomsAboveGround | 3 |
| BedroomsTotal | 3 |
| Appliances | Dishwasher, Dryer, Hood Fan, Stove, Washer, Window Coverings, Refrigerator |
| BasementDevelopment | Finished |
| BasementType | N/a (finished) |
| ConstructionStyleAttachment | Attached |
| CoolingType | Central Air Conditioning |
| ExteriorFinish | Brick |
| FlooringType | Hardwood, Ceramic, Laminate |
| FoundationType | Block |
| HalfBathTotal | 1 |
| HeatingFuel | Natural Gas |
| HeatingType | Forced Air |
| StoriesTotal | 2 |
| SizeInterior | 1500 - 2000 Sqft |
| Type | Row / Townhouse |
| UtilityWater | Municipal Water |
Parking
| Attached Garage | |
| Garage |
Land
| Acreage | No |
| Sewer | Sanitary Sewer |
| SizeDepth | 109 Ft ,6 In |
| SizeFrontage | 19 Ft ,8 In |
| SizeIrregular | 19.7 X 109.5 Ft |
| SizeTotalText | 19.7 X 109.5 Ft |
| ZoningDescription | Residential |
Rooms
| Level | Type | Length | Width | Dimensions |
|---|---|---|---|---|
| Second Level | Primary Bedroom | 5.68 m | 3.34 m | 5.68 m x 3.34 m |
| Second Level | Bedroom 2 | 2.84 m | 3.04 m | 2.84 m x 3.04 m |
| Second Level | Bedroom 3 | 2.73 m | 3.65 m | 2.73 m x 3.65 m |
| Basement | Recreational, Games Room | 5.49 m | 3.18 m | 5.49 m x 3.18 m |
| Main Level | Living Room | 3.95 m | 4.26 m | 3.95 m x 4.26 m |
| Main Level | Dining Room | 3.95 m | 4.26 m | 3.95 m x 4.26 m |
| Main Level | Kitchen | 2.62 m | 4.2 m | 2.62 m x 4.2 m |
| Main Level | Eating Area | 3.04 m | 3.04 m | 3.04 m x 3.04 m |
https://www.realtor.ca/real-estate/28917842/20-crestbank-court-vaughan-rural-vaughan
Interested?
Contact us for more information
Kenneth Sylvester Toppin
Salesperson
314 Harwood Ave South #200
Ajax, Ontario L1S 2J1
