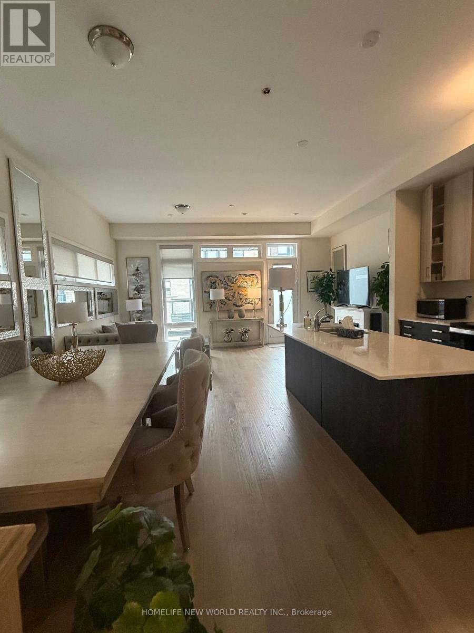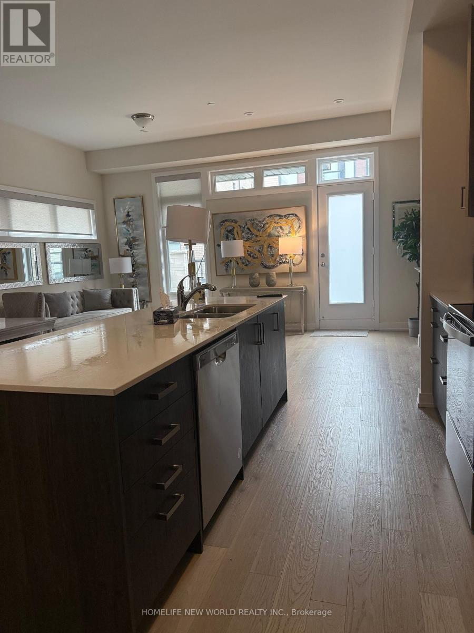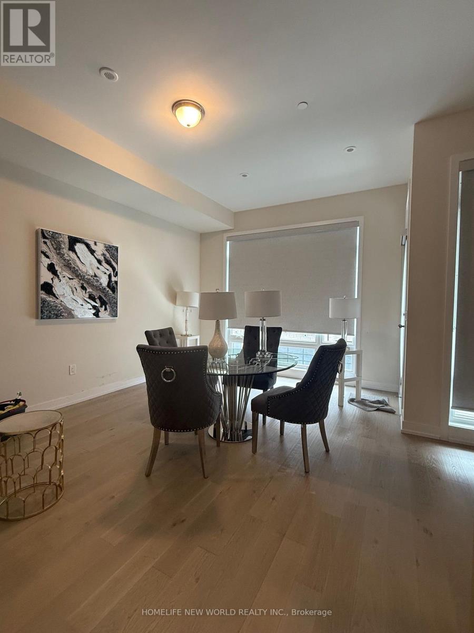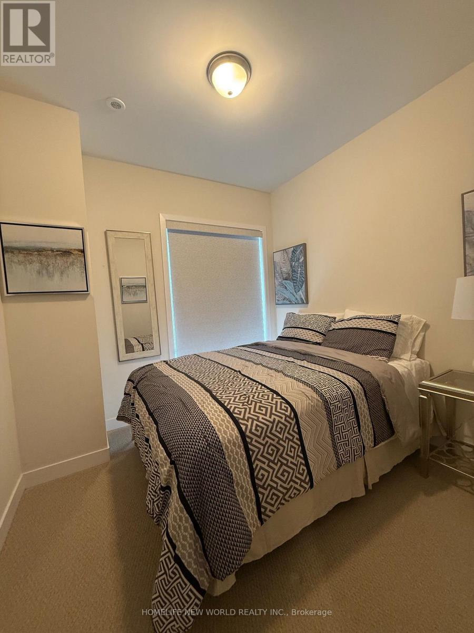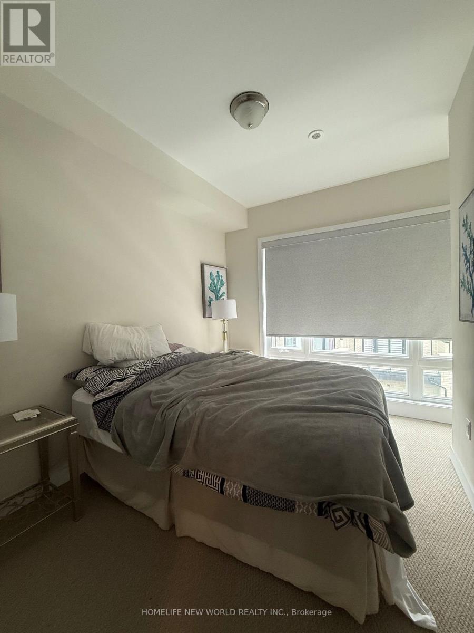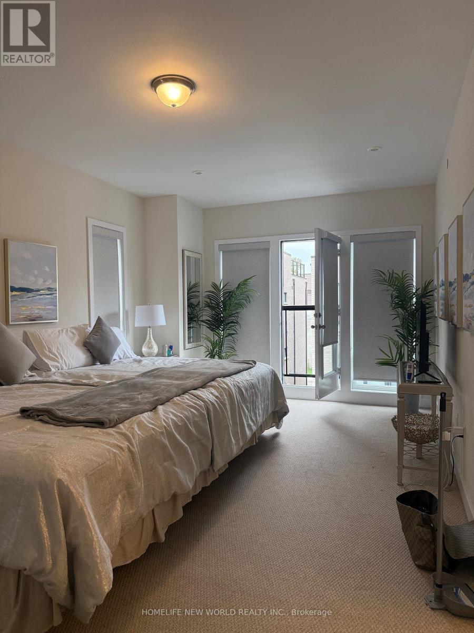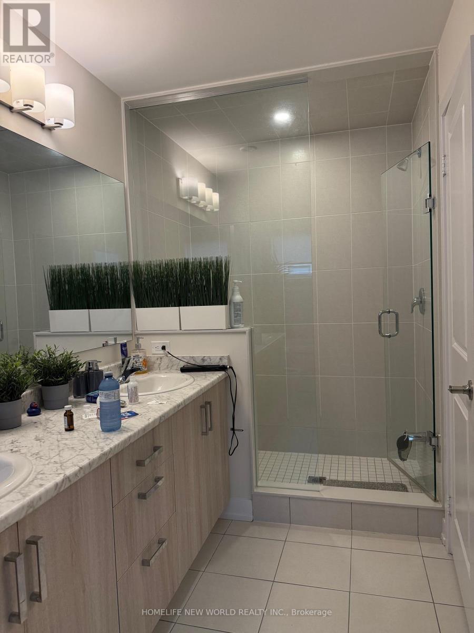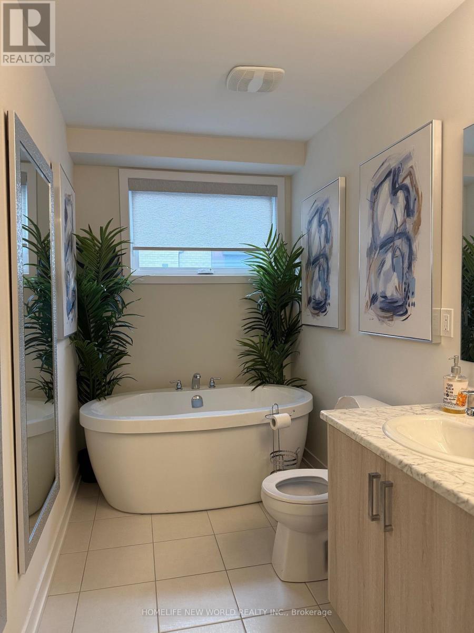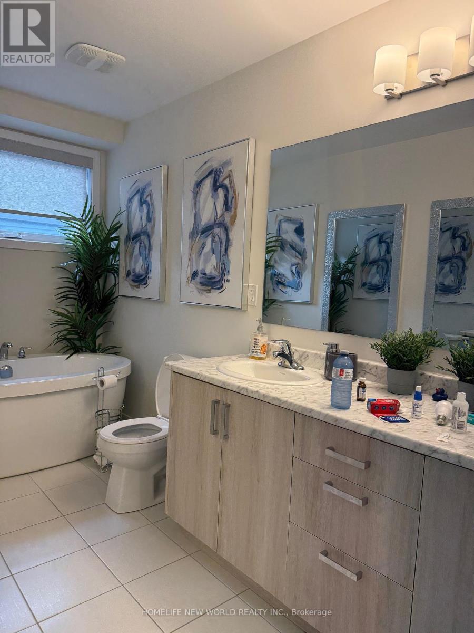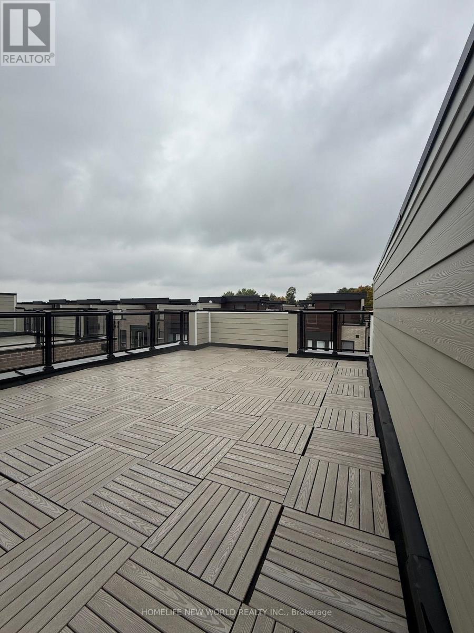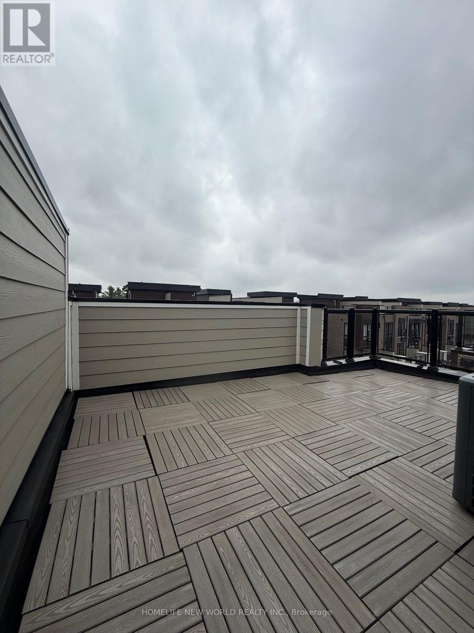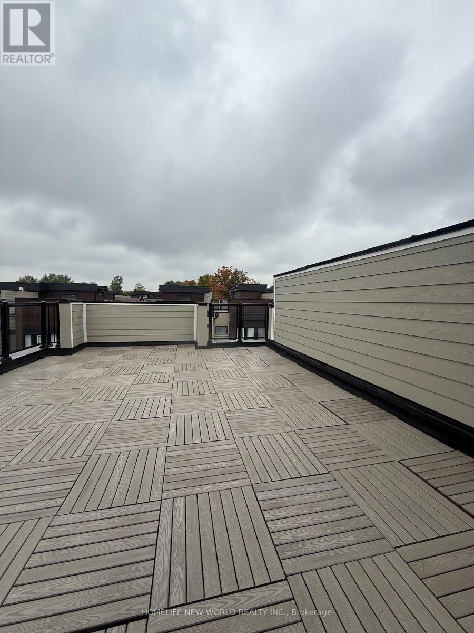20 Credit Lane Richmond Hill, Ontario L4E 1G9
$1,318,000
Executive urban townhome (2,618 sq. ft.) in Richmond Hills highly sought-after Jefferson community at Bayview & 19th Avenue, featuring multiple terraces including a private rooftop, a chef-inspired open-concept kitchen with quartz island, extended cabinetry, large pantry, and premium stainless steel appliances (gas stove, French door fridge, range hood, dishwasher, washer, dryer). This upgraded home offers 4 spacious bedrooms with 3 en-suites, soaring ceilings (10 on 2nd, 9 on 3rd), hardwood floors, oak stairs, floor-to-ceiling windows, frameless glass shower, smooth ceilings, and abundant pot lights throughout. Enjoy outdoor living with a sunny balcony off the kitchen, two walkout terraces, and a rooftop terrace ideal for entertaining. Complete with a double car garage, upper-level laundry with mudroom, and minutes to Hwy 404, GO, shopping, parks, trails, and top-rated schoolsthis home blends luxury, function, and convenience. (id:61852)
Property Details
| MLS® Number | N12433423 |
| Property Type | Single Family |
| Community Name | Jefferson |
| ParkingSpaceTotal | 2 |
Building
| BathroomTotal | 4 |
| BedroomsAboveGround | 4 |
| BedroomsTotal | 4 |
| Age | 0 To 5 Years |
| Amenities | Fireplace(s) |
| Appliances | Dryer, Hood Fan, Stove, Washer, Refrigerator |
| BasementType | None |
| ConstructionStyleAttachment | Attached |
| CoolingType | Central Air Conditioning |
| ExteriorFinish | Brick Facing |
| FireplacePresent | Yes |
| FireplaceTotal | 1 |
| FlooringType | Ceramic, Tile, Laminate, Hardwood |
| HalfBathTotal | 1 |
| HeatingFuel | Natural Gas |
| HeatingType | Forced Air |
| StoriesTotal | 3 |
| SizeInterior | 2500 - 3000 Sqft |
| Type | Row / Townhouse |
| UtilityWater | Municipal Water |
Parking
| Attached Garage | |
| Garage |
Land
| Acreage | No |
| Sewer | Sanitary Sewer |
| SizeDepth | 70 Ft ,6 In |
| SizeFrontage | 24 Ft ,7 In |
| SizeIrregular | 24.6 X 70.5 Ft |
| SizeTotalText | 24.6 X 70.5 Ft |
Rooms
| Level | Type | Length | Width | Dimensions |
|---|---|---|---|---|
| Second Level | Kitchen | 9.25 m | 5.27 m | 9.25 m x 5.27 m |
| Second Level | Den | 3 m | 3.5 m | 3 m x 3.5 m |
| Second Level | Dining Room | 9.25 m | 5.27 m | 9.25 m x 5.27 m |
| Second Level | Living Room | 5.27 m | 4.5 m | 5.27 m x 4.5 m |
| Third Level | Laundry Room | 2.2 m | 3.2 m | 2.2 m x 3.2 m |
| Third Level | Bedroom 2 | 3.2 m | 3 m | 3.2 m x 3 m |
| Third Level | Primary Bedroom | 10 m | 5.5 m | 10 m x 5.5 m |
| Third Level | Bedroom 4 | 3.3 m | 3 m | 3.3 m x 3 m |
| Upper Level | Utility Room | 2 m | 3 m | 2 m x 3 m |
| Ground Level | Foyer | 2.5 m | 4 m | 2.5 m x 4 m |
| Ground Level | Bedroom | 5.5 m | 3.5 m | 5.5 m x 3.5 m |
| Ground Level | Mud Room | 2.5 m | 3 m | 2.5 m x 3 m |
https://www.realtor.ca/real-estate/28927804/20-credit-lane-richmond-hill-jefferson-jefferson
Interested?
Contact us for more information
Johnson Kong Sang Choy
Broker
201 Consumers Rd., Ste. 205
Toronto, Ontario M2J 4G8
