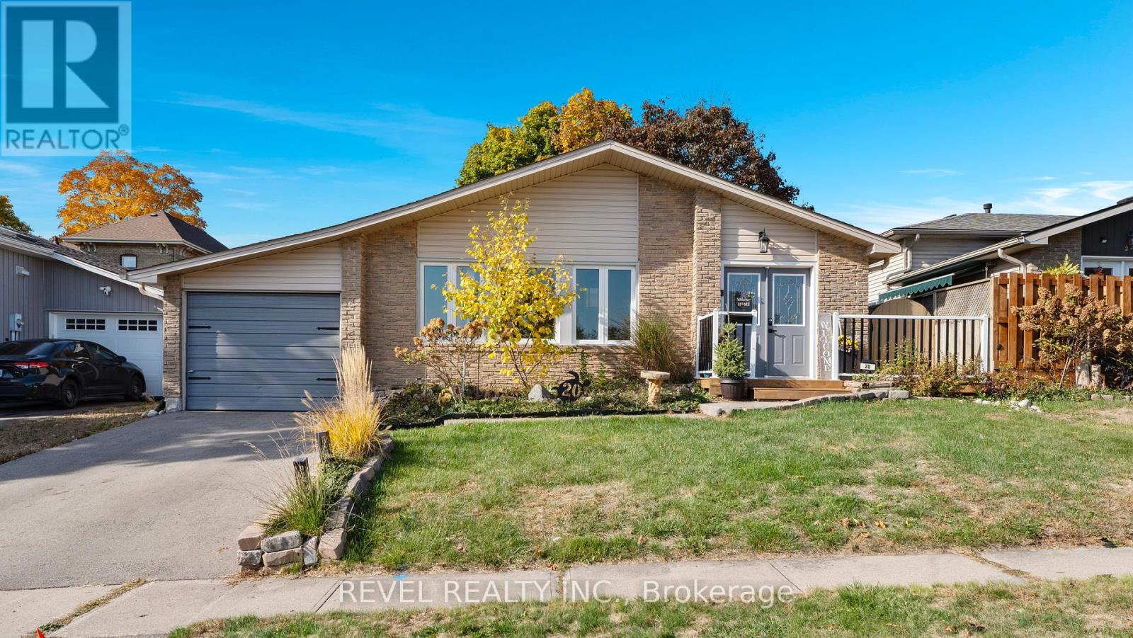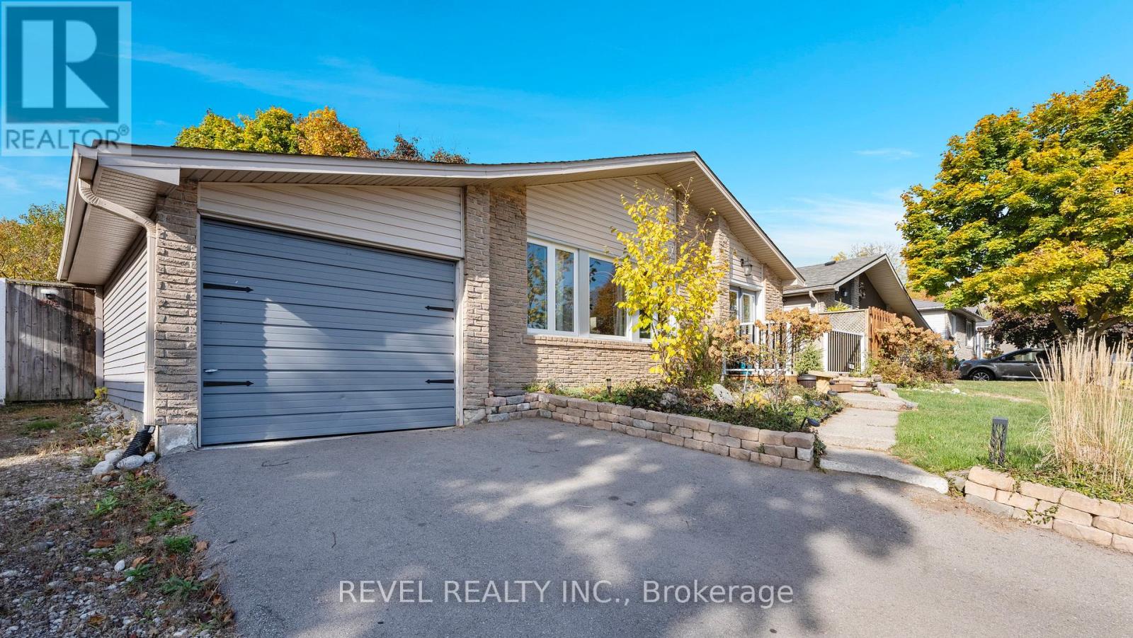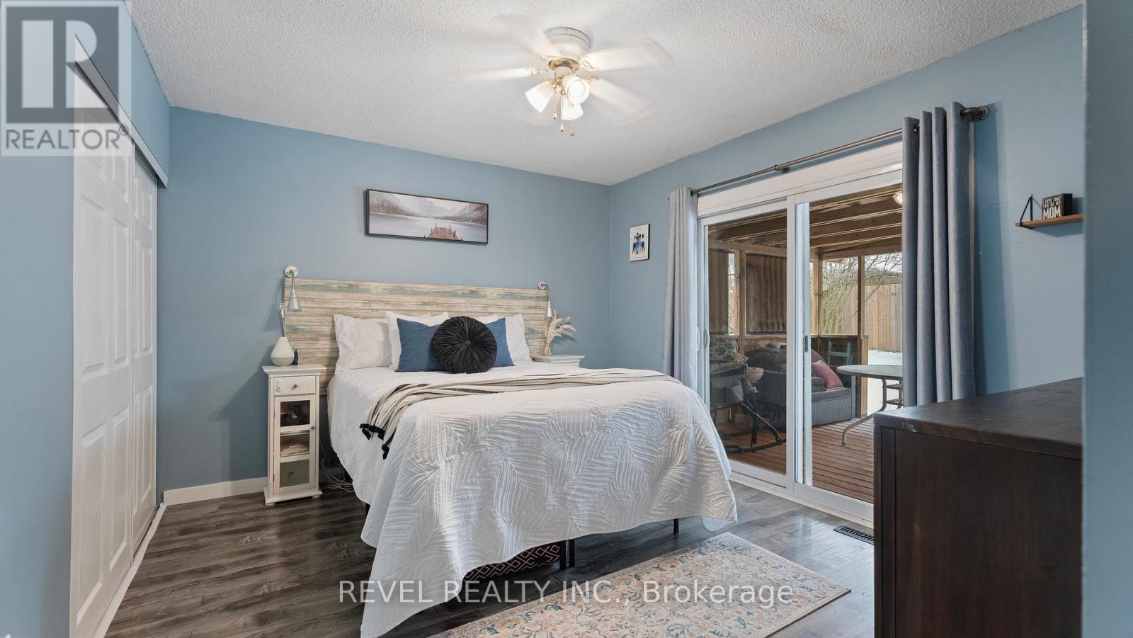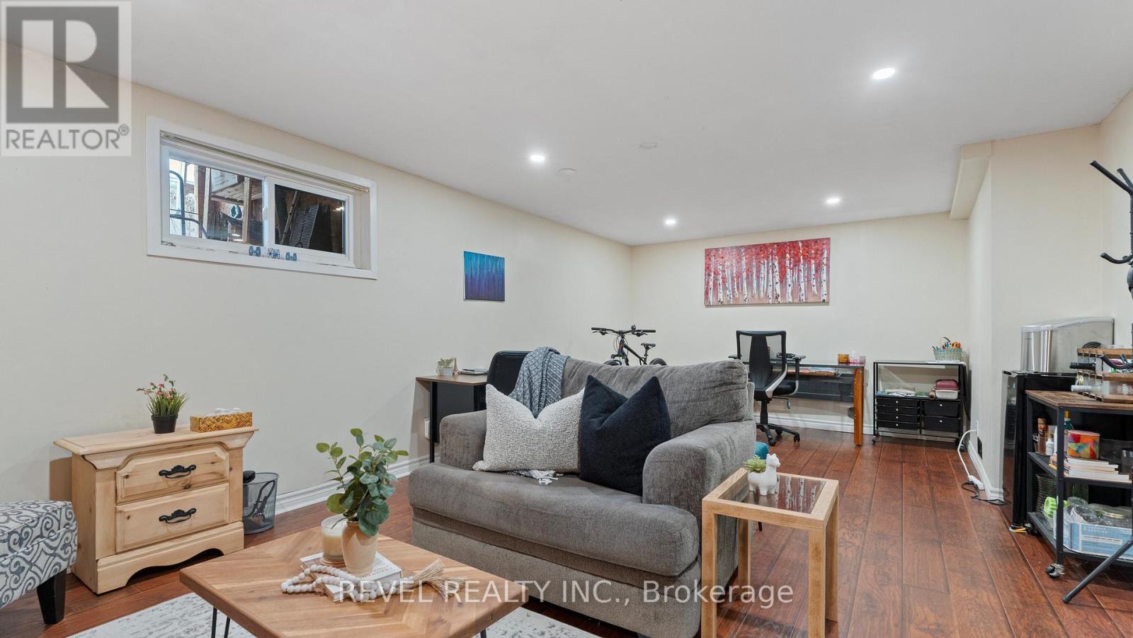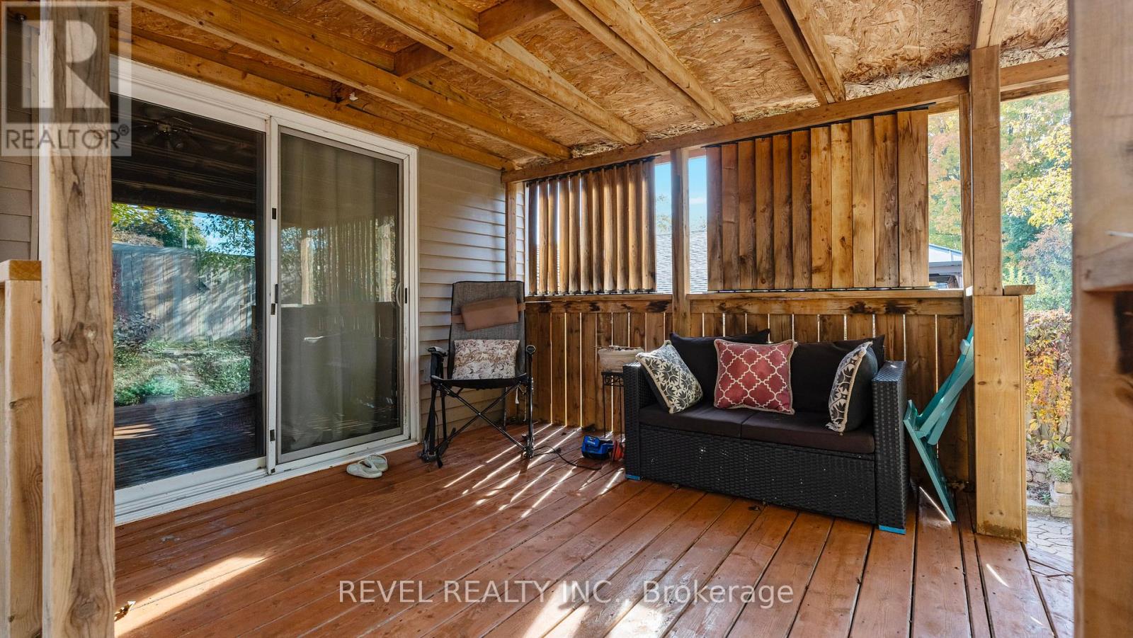20 Columbine Crescent Brant, Ontario N3L 3K9
$549,900
Welcome to 20 Columbine Crescent, a charming 3-level backsplit nestled in the heart of Paris. This inviting home offers comfort and convenience in a family-friendly neighbourhood close to parks and schools. Step inside to discover a thoughtfully designed layout spanning 1226 square feet, featuring 3 bedrooms and 1.5 bathrooms. The main level greets you with a cozy living space, perfect for relaxing or entertaining guests. The adjacent kitchen has been refreshed with painted cabinets, new countertops and sink. Ascending to the upper level, you'll find three well-appointed bedrooms, each offering comfort and tranquility. A full bathroom serves this level, providing convenience for the whole family. The lower level presents a versatile space, perfect for a family room, home office, or play area. A convenient half bathroom and laundry room with storage space complete this level. Outside, a fully fenced backyard awaits. Whether unwinding after a long day or hosting gatherings with loved ones, this private retreat offers the perfect setting for relaxation and entertainment. (id:61852)
Property Details
| MLS® Number | X12162395 |
| Property Type | Single Family |
| Community Name | Paris |
| AmenitiesNearBy | Schools |
| CommunityFeatures | School Bus |
| EquipmentType | Water Heater |
| ParkingSpaceTotal | 3 |
| RentalEquipmentType | Water Heater |
Building
| BathroomTotal | 2 |
| BedroomsAboveGround | 3 |
| BedroomsTotal | 3 |
| Age | 31 To 50 Years |
| Amenities | Fireplace(s) |
| Appliances | Dryer, Stove, Washer, Window Coverings, Refrigerator |
| BasementDevelopment | Finished |
| BasementType | Full (finished) |
| ConstructionStyleAttachment | Detached |
| ConstructionStyleSplitLevel | Backsplit |
| CoolingType | Central Air Conditioning |
| ExteriorFinish | Brick, Vinyl Siding |
| FireplacePresent | Yes |
| FireplaceTotal | 1 |
| FoundationType | Poured Concrete |
| HalfBathTotal | 1 |
| HeatingFuel | Natural Gas |
| HeatingType | Forced Air |
| SizeInterior | 1100 - 1500 Sqft |
| Type | House |
| UtilityWater | Municipal Water |
Parking
| Attached Garage | |
| Garage |
Land
| Acreage | No |
| LandAmenities | Schools |
| Sewer | Sanitary Sewer |
| SizeDepth | 100 Ft ,7 In |
| SizeFrontage | 50 Ft |
| SizeIrregular | 50 X 100.6 Ft |
| SizeTotalText | 50 X 100.6 Ft|under 1/2 Acre |
| ZoningDescription | R2 |
Rooms
| Level | Type | Length | Width | Dimensions |
|---|---|---|---|---|
| Second Level | Primary Bedroom | 3.81 m | 3.43 m | 3.81 m x 3.43 m |
| Second Level | Bedroom | 3.48 m | 2.72 m | 3.48 m x 2.72 m |
| Second Level | Bedroom | 4.29 m | 2.72 m | 4.29 m x 2.72 m |
| Lower Level | Recreational, Games Room | 4.06 m | 6.65 m | 4.06 m x 6.65 m |
| Main Level | Foyer | 1.22 m | 1.88 m | 1.22 m x 1.88 m |
| Main Level | Kitchen | 5.54 m | 2.72 m | 5.54 m x 2.72 m |
| Main Level | Living Room | 6.25 m | 4.42 m | 6.25 m x 4.42 m |
https://www.realtor.ca/real-estate/28343609/20-columbine-crescent-brant-paris-paris
Interested?
Contact us for more information
Lisa Sly
Salesperson
265 King George Rd #115a
Brantford, Ontario N3R 6Y1

