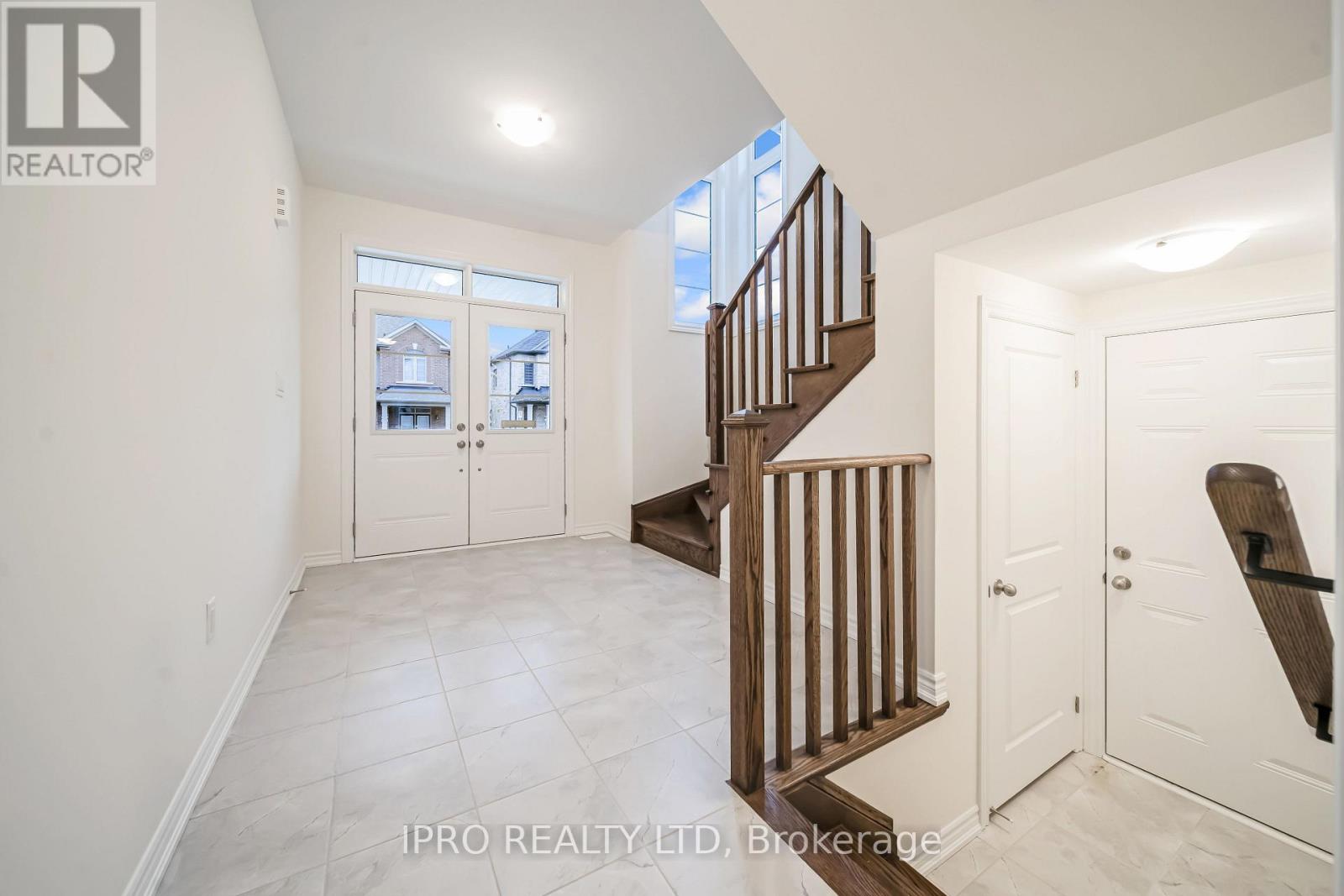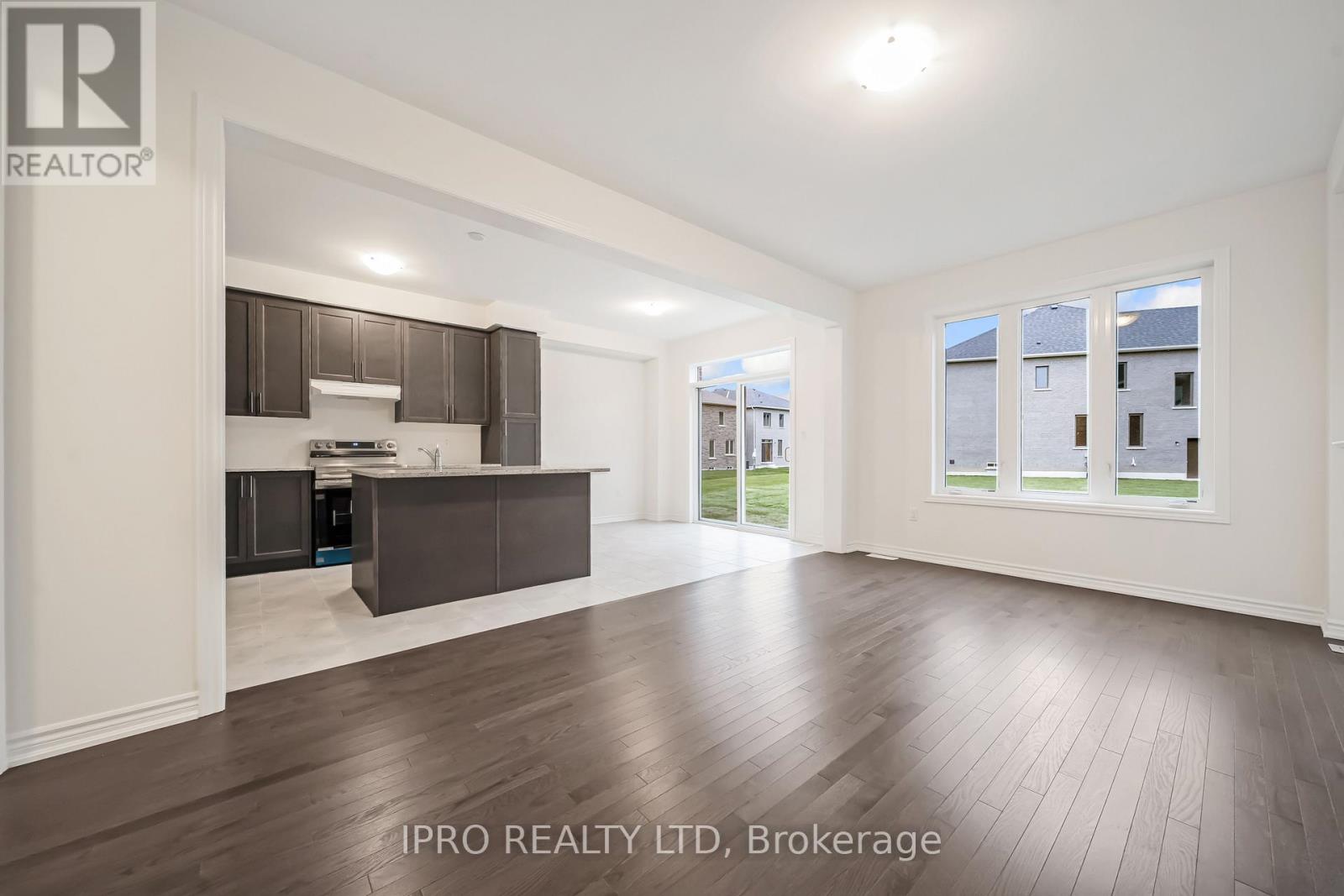20 Cobriza Crescent Brampton, Ontario L7A 5A6
$1,099,999
Welcome to 20 Cobriza Crescent 4 bedroom 3.5 washrooms detached home in northwest community of Brampton. Could be a home of your dream! Brand new house, bought from builder - Paradise - high point. Never lived in. Comes with Tarion warranty 2070 sqft (Model 2070 - Odessa). Upgrades of $15,000 including side entrance for basement - will save you thousand of $$$ when building legal second dwelling. This luxurious, light filled home in the prestigious northwest community of Brampton is a must-see for your clients. Gorgeous house with elegant finishes throughout, boasts 9ft ceilings on main floor and second floor. This home offers luxury and convenience that your clients will love. No carpet in the house. Hardwood flooring on main floor. (id:61852)
Property Details
| MLS® Number | W12049317 |
| Property Type | Single Family |
| Community Name | Northwest Brampton |
| AmenitiesNearBy | Park, Schools |
| Features | Conservation/green Belt |
| ParkingSpaceTotal | 2 |
Building
| BathroomTotal | 4 |
| BedroomsAboveGround | 4 |
| BedroomsTotal | 4 |
| Age | New Building |
| Appliances | Dishwasher, Dryer, Stove, Washer, Refrigerator |
| BasementDevelopment | Unfinished |
| BasementType | N/a (unfinished) |
| ConstructionStyleAttachment | Detached |
| CoolingType | Central Air Conditioning |
| ExteriorFinish | Brick, Shingles |
| FireplacePresent | Yes |
| FoundationType | Concrete |
| HalfBathTotal | 1 |
| HeatingFuel | Electric |
| HeatingType | Forced Air |
| StoriesTotal | 2 |
| SizeInterior | 2000 - 2500 Sqft |
| Type | House |
| UtilityWater | Municipal Water |
Parking
| Attached Garage | |
| Garage |
Land
| Acreage | No |
| LandAmenities | Park, Schools |
| Sewer | Sanitary Sewer |
| SizeDepth | 88 Ft ,7 In |
| SizeFrontage | 30 Ft |
| SizeIrregular | 30 X 88.6 Ft ; Rectangular Lot |
| SizeTotalText | 30 X 88.6 Ft ; Rectangular Lot|under 1/2 Acre |
| ZoningDescription | A1 |
Rooms
| Level | Type | Length | Width | Dimensions |
|---|---|---|---|---|
| Second Level | Bedroom 4 | 3.05 m | 3.05 m | 3.05 m x 3.05 m |
| Second Level | Bathroom | Measurements not available | ||
| Second Level | Bedroom 3 | 3.05 m | 3.05 m | 3.05 m x 3.05 m |
| Second Level | Bedroom 2 | 3.11 m | 3.05 m | 3.11 m x 3.05 m |
| Second Level | Primary Bedroom | 3.38 m | 4.88 m | 3.38 m x 4.88 m |
| Second Level | Bathroom | Measurements not available | ||
| Second Level | Bathroom | Measurements not available | ||
| Main Level | Bathroom | Measurements not available | ||
| Main Level | Living Room | 3.35 m | 5.49 m | 3.35 m x 5.49 m |
| Main Level | Dining Room | 3.6 m | 3.35 m | 3.6 m x 3.35 m |
| Main Level | Kitchen | 3.41 m | 3.23 m | 3.41 m x 3.23 m |
| Main Level | Eating Area | 3.41 m | 2.74 m | 3.41 m x 2.74 m |
Utilities
| Sewer | Available |
Interested?
Contact us for more information
Lalit Kumar
Salesperson
272 Queen Street East
Brampton, Ontario L6V 1B9






























