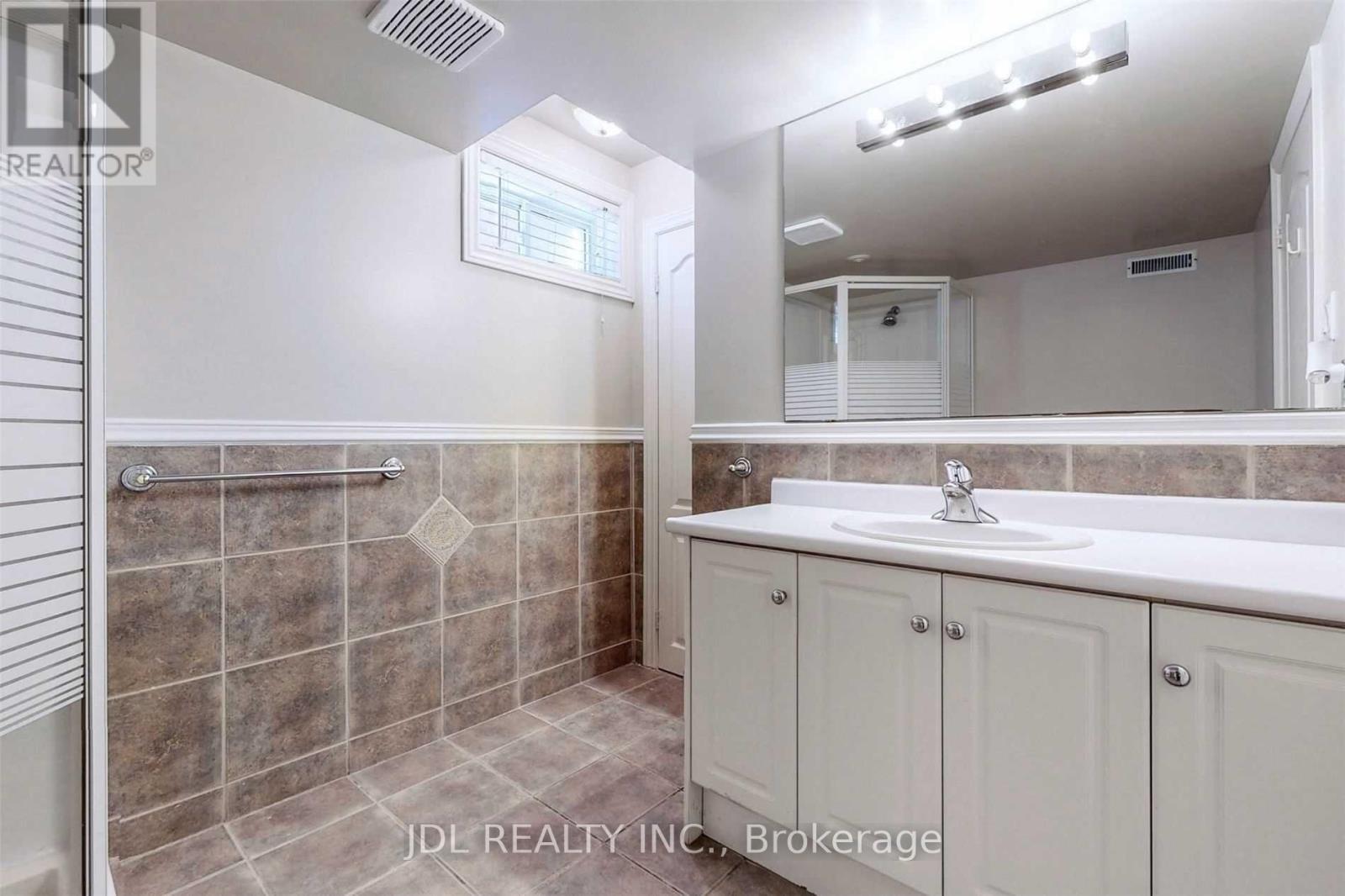20 Camellia Drive Richmond Hill, Ontario L4B 4H5
$5,100 Monthly
This fabulous 4-bedroom detached home is nestled in the sought-after Langstaff community, just minutes from all amenities. Enjoy walking distance to the park, a 2-minute drive to Loblaws and Walmart, and only 3 minutes to the GO Train. Conveniently located near Highways 7, 407, and 404, as well as shops and the community centre. It is also close to the top-ranking Pope John Paul II Catholic School. The home features a grand 18-foot foyer and living area, 9-foot ceilings, and hardwood flooring on the main level. The kitchen boasts granite countertops, stainless steel appliances, and upgraded lighting fixtures. Additional highlights include wrap-around interlocking, no sidewalk, a glass-enclosed front porch, California shutters on the main floor, a built-in wine cabinet, and a large wooden deck, perfect for comfortable family living. (id:61852)
Property Details
| MLS® Number | N12086098 |
| Property Type | Single Family |
| Community Name | Langstaff |
| AmenitiesNearBy | Park, Schools, Public Transit |
| CommunityFeatures | Community Centre |
| ParkingSpaceTotal | 4 |
Building
| BathroomTotal | 4 |
| BedroomsAboveGround | 4 |
| BedroomsBelowGround | 2 |
| BedroomsTotal | 6 |
| Appliances | Blinds, Dishwasher, Dryer, Garage Door Opener, Water Heater, Hood Fan, Sauna, Stove, Washer, Refrigerator |
| BasementDevelopment | Finished |
| BasementType | N/a (finished) |
| ConstructionStyleAttachment | Detached |
| CoolingType | Central Air Conditioning |
| ExteriorFinish | Brick, Stone |
| FireplacePresent | Yes |
| FoundationType | Unknown |
| HalfBathTotal | 1 |
| HeatingFuel | Natural Gas |
| HeatingType | Forced Air |
| StoriesTotal | 2 |
| Type | House |
| UtilityWater | Municipal Water |
Parking
| Garage |
Land
| Acreage | No |
| LandAmenities | Park, Schools, Public Transit |
| Sewer | Sanitary Sewer |
| SizeDepth | 77 Ft ,2 In |
| SizeFrontage | 45 Ft ,11 In |
| SizeIrregular | 45.98 X 77.17 Ft |
| SizeTotalText | 45.98 X 77.17 Ft|under 1/2 Acre |
Rooms
| Level | Type | Length | Width | Dimensions |
|---|---|---|---|---|
| Second Level | Primary Bedroom | 4.85 m | 3.62 m | 4.85 m x 3.62 m |
| Second Level | Bedroom 2 | 3.39 m | 3.06 m | 3.39 m x 3.06 m |
| Second Level | Bedroom 3 | 3.29 m | 3.13 m | 3.29 m x 3.13 m |
| Second Level | Bedroom 4 | 3.24 m | 3.03 m | 3.24 m x 3.03 m |
| Main Level | Living Room | 4 m | 3.33 m | 4 m x 3.33 m |
| Main Level | Dining Room | 3.83 m | 3.33 m | 3.83 m x 3.33 m |
| Main Level | Kitchen | 3.1 m | 2.97 m | 3.1 m x 2.97 m |
| Main Level | Eating Area | 3.29 m | 2.83 m | 3.29 m x 2.83 m |
| Main Level | Family Room | 4.52 m | 3.86 m | 4.52 m x 3.86 m |
https://www.realtor.ca/real-estate/28175127/20-camellia-drive-richmond-hill-langstaff-langstaff
Interested?
Contact us for more information
Belinda Yu
Salesperson
105 - 95 Mural Street
Richmond Hill, Ontario L4B 3G2









































