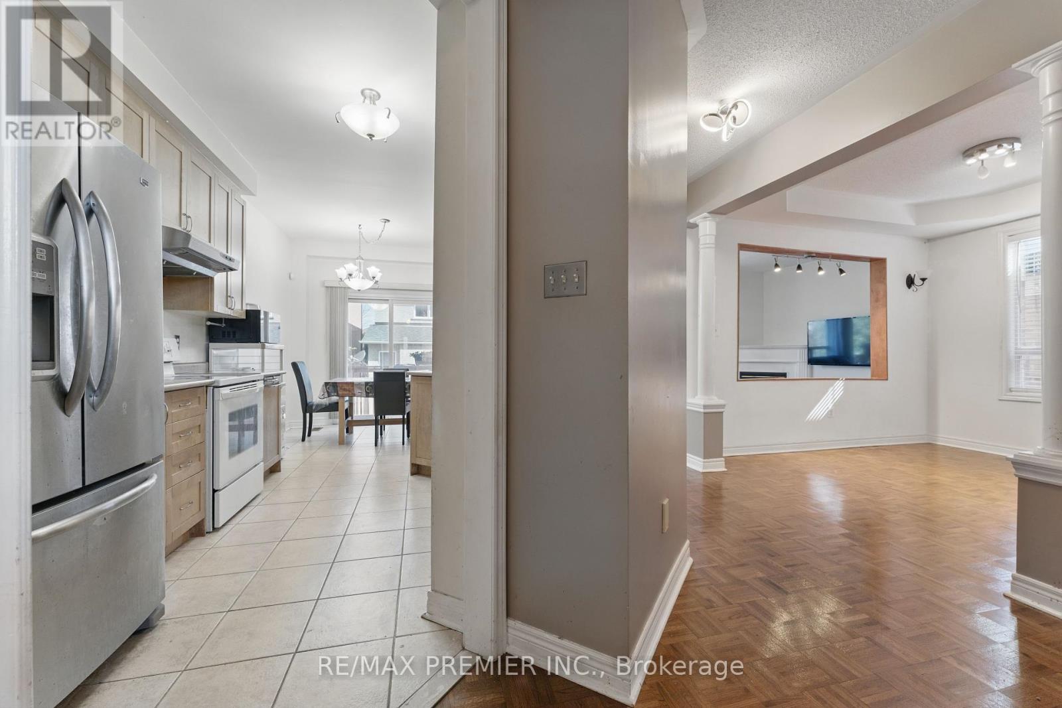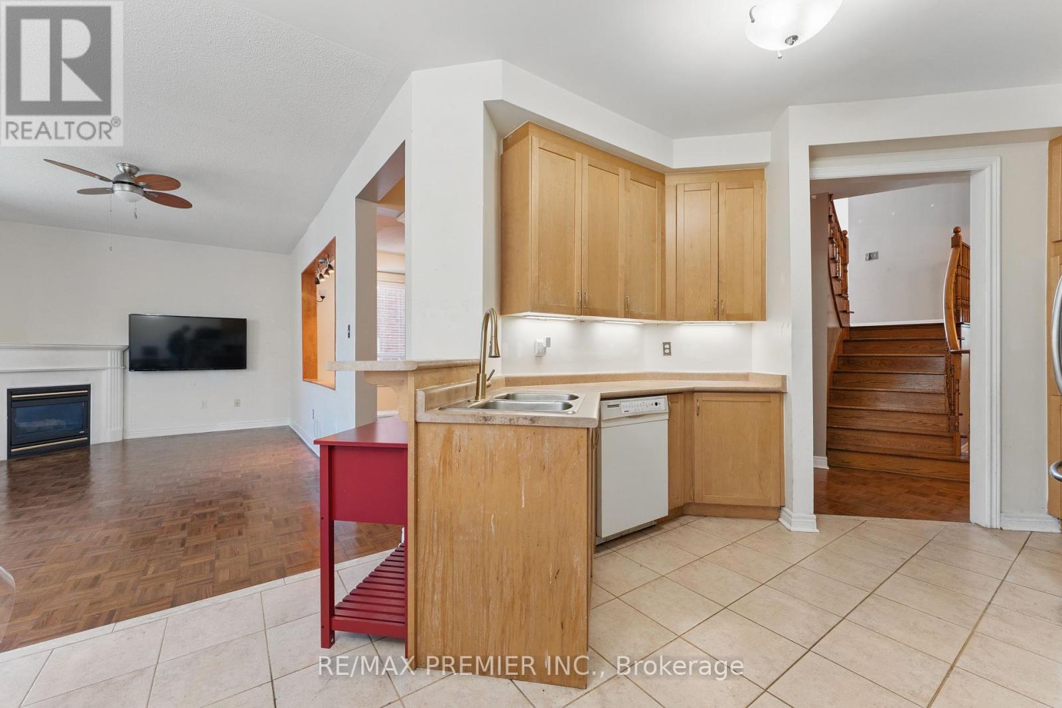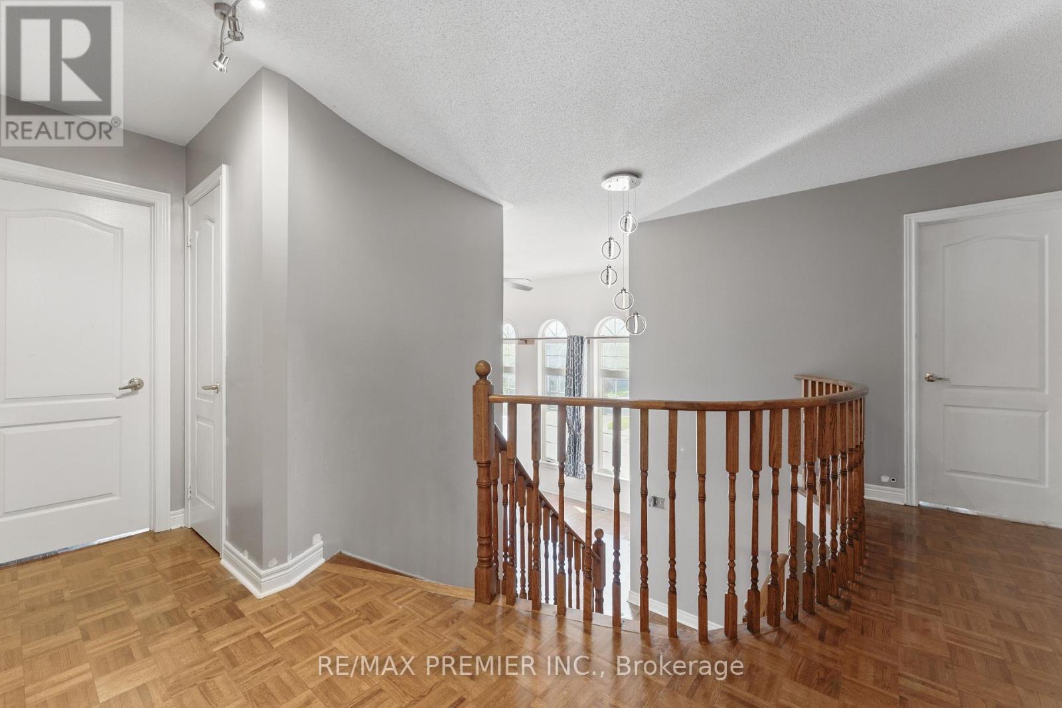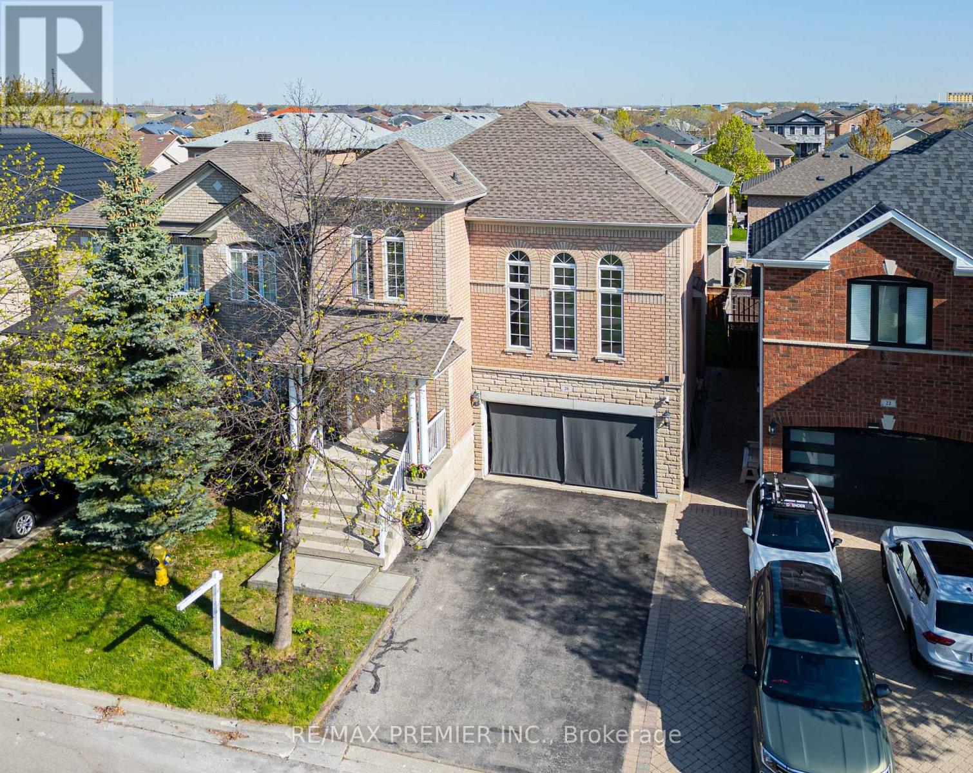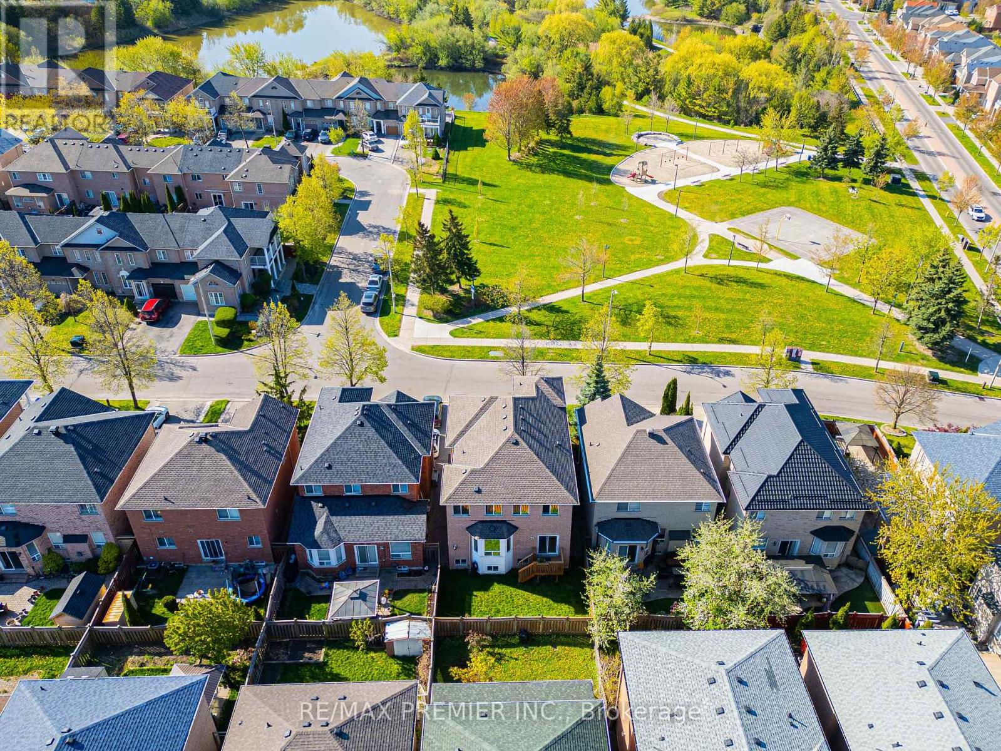20 Bucksaw Drive Vaughan, Ontario L4H 2H6
$1,199,000
Nestled in the heart of the highly sought-after Vellore Woods community, this detached home, lacking only some cosmetic improvements, offers an exceptional blend of comfort, space and convenience, perfect for anyone looking to settle into a vibrant, family-friendly neighbourhood. This 2,268sf (above-grade) home features 4 spacious bedrooms and 3 well-appointed bathrooms, providing ample room for both relaxation and entertaining. Step inside to discover a thoughtfully designed floor plan with an inviting flow. The highlight of the home is the sun-filled family room with a high ceiling, complete with large windows that bathe the space in natural light, creating a warm and welcoming ambiance throughout the day. Whether you're enjoying quiet evenings with loved ones or hosting lively gatherings, this room is sure to become the heart of the home. The open-concept layout enhances both form and function, seamlessly connecting the main living areas while preserving distinct spaces for dining, entertaining, and day-to-day living. The kitchen provides plenty of storage and prep space, making it ideal for family meals or weekend get-togethers. Upstairs, you'll find 4 well-proportioned bedrooms, including a primary suite that features a walk-in closet and a private 4pc ensuite bath, offering a perfect retreat at the end of the day. Location is everything, and this home truly delivers. Directly across the street from Vellore Woods Park, you'll have instant access to green space, walking trails, playgrounds, and recreational facilities. It's the ideal setting for outdoor activities, morning jogs, or evening strolls. Conveniently located close to top-rated schools, shopping centres, Vaughan Mills Mall, transit, and major highways (400/407). Don't miss your chance to own a piece of one of Vaughans most desirable neighbourhoods. This is more than a home, its a lifestyle. (id:61852)
Property Details
| MLS® Number | N12146931 |
| Property Type | Single Family |
| Neigbourhood | Vellore |
| Community Name | Vellore Village |
| AmenitiesNearBy | Hospital, Park, Schools, Place Of Worship |
| Features | Flat Site, Carpet Free |
| ParkingSpaceTotal | 6 |
| Structure | Deck, Porch |
Building
| BathroomTotal | 3 |
| BedroomsAboveGround | 4 |
| BedroomsTotal | 4 |
| Amenities | Fireplace(s) |
| Appliances | Garage Door Opener Remote(s), Central Vacuum, Dishwasher, Stove, Water Heater, Washer, Window Coverings, Refrigerator |
| BasementDevelopment | Unfinished |
| BasementType | Full (unfinished) |
| ConstructionStyleAttachment | Detached |
| CoolingType | Central Air Conditioning |
| ExteriorFinish | Brick Veneer, Stone |
| FireplacePresent | Yes |
| FireplaceTotal | 1 |
| FlooringType | Tile, Parquet |
| FoundationType | Poured Concrete |
| HalfBathTotal | 1 |
| HeatingFuel | Natural Gas |
| HeatingType | Forced Air |
| StoriesTotal | 2 |
| SizeInterior | 2000 - 2500 Sqft |
| Type | House |
| UtilityWater | Municipal Water |
Parking
| Garage |
Land
| Acreage | No |
| LandAmenities | Hospital, Park, Schools, Place Of Worship |
| Sewer | Sanitary Sewer |
| SizeDepth | 82 Ft ,1 In |
| SizeFrontage | 36 Ft ,6 In |
| SizeIrregular | 36.5 X 82.1 Ft |
| SizeTotalText | 36.5 X 82.1 Ft |
Rooms
| Level | Type | Length | Width | Dimensions |
|---|---|---|---|---|
| Second Level | Primary Bedroom | 5.52 m | 3.36 m | 5.52 m x 3.36 m |
| Second Level | Bedroom 2 | 4.15 m | 3.07 m | 4.15 m x 3.07 m |
| Second Level | Bedroom 3 | 3.11 m | 3.16 m | 3.11 m x 3.16 m |
| Second Level | Bedroom 4 | 4.29 m | 2.7 m | 4.29 m x 2.7 m |
| Main Level | Kitchen | 3.73 m | 3.06 m | 3.73 m x 3.06 m |
| Main Level | Eating Area | 2.78 m | 3.07 m | 2.78 m x 3.07 m |
| Main Level | Dining Room | 3.82 m | 5.52 m | 3.82 m x 5.52 m |
| Main Level | Family Room | 3.55 m | 4.8 m | 3.55 m x 4.8 m |
https://www.realtor.ca/real-estate/28309659/20-bucksaw-drive-vaughan-vellore-village-vellore-village
Interested?
Contact us for more information
Santo Sessa
Salesperson
9100 Jane St Bldg L #77
Vaughan, Ontario L4K 0A4
Daniel Sessa
Salesperson
9100 Jane St Bldg L #77
Vaughan, Ontario L4K 0A4




