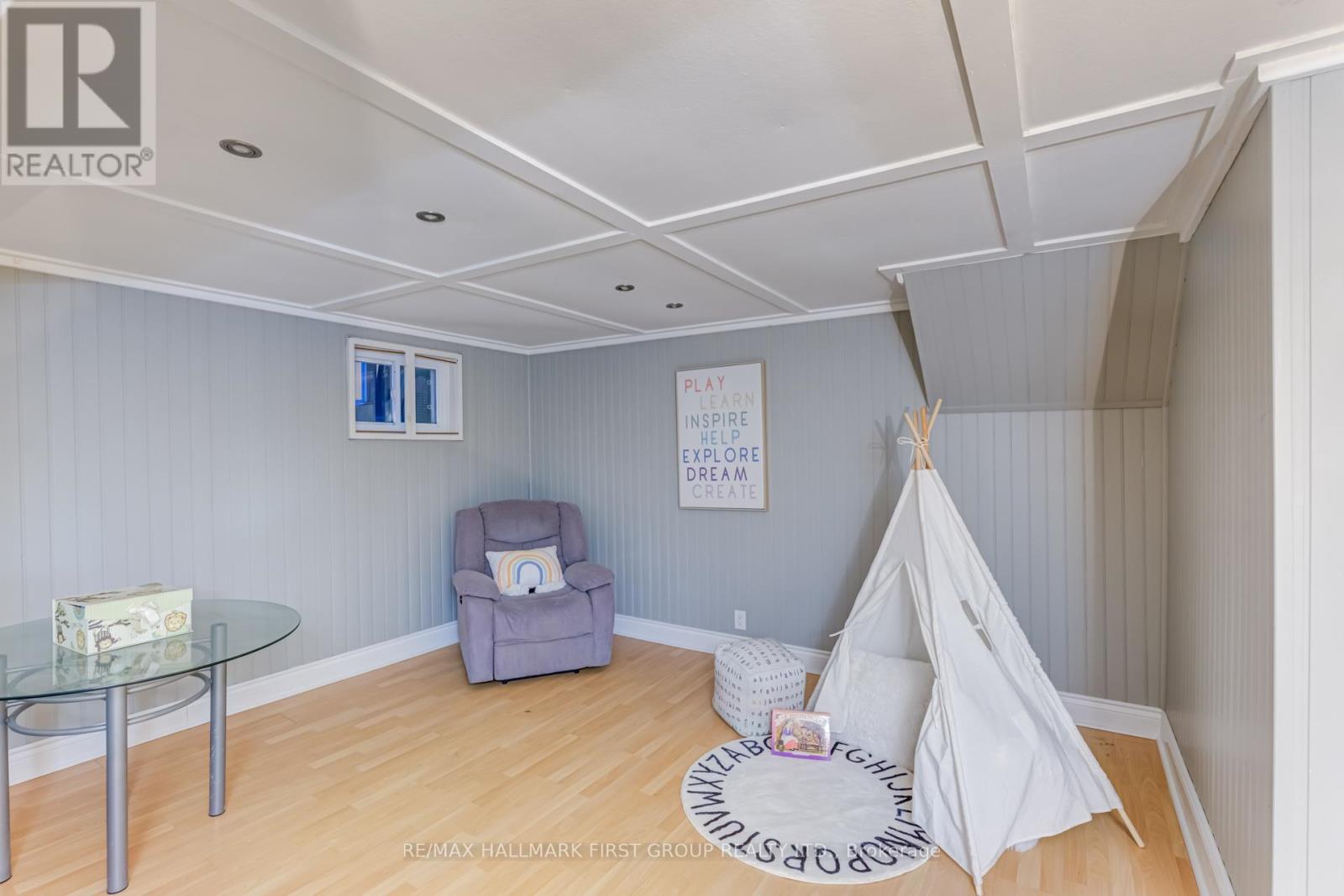20 Brightside Drive Toronto, Ontario M1E 3Z1
$929,900
Now is The Opportunity to Own and Live in this Bright & Spacious 4-Bedroom Home in Prime Family-Friendly Location Under $1M! Beautifully maintained, detached home on a 50x100 ft lot, 1 Car Garage in a highly sought-after neighbourhood! Featuring sun-filled principal rooms, a versatile sunroom, hardwood floors, and a finished basement with above-grade windows. There's room for the whole family to live, work, and play in. Enjoy direct garage access, a walkout to a private yard, and recent updates including a re-shingled roof (2018), newer windows, hardwood floors. Steps to Rouge Waterfront Trails, Lake Ontario, GO Station, top schools, French Immersion, TTC, shopping, parks, and more. Minutes to U of T. Move-in ready comfort, Perfect for a growing family. This home offers both space and comfort in an unbeatable location. Book your showing today! (id:61852)
Property Details
| MLS® Number | E12111657 |
| Property Type | Single Family |
| Neigbourhood | Scarborough |
| Community Name | West Hill |
| AmenitiesNearBy | Park, Place Of Worship, Public Transit, Schools |
| CommunityFeatures | Community Centre |
| ParkingSpaceTotal | 3 |
Building
| BathroomTotal | 2 |
| BedroomsAboveGround | 4 |
| BedroomsTotal | 4 |
| Appliances | Dishwasher, Dryer, Stove, Washer, Refrigerator |
| BasementDevelopment | Finished |
| BasementType | N/a (finished) |
| ConstructionStyleAttachment | Detached |
| ConstructionStyleSplitLevel | Backsplit |
| ExteriorFinish | Brick, Wood |
| FlooringType | Laminate, Hardwood, Carpeted |
| FoundationType | Block |
| HalfBathTotal | 1 |
| HeatingFuel | Natural Gas |
| HeatingType | Forced Air |
| SizeInterior | 1100 - 1500 Sqft |
| Type | House |
| UtilityWater | Municipal Water |
Parking
| Attached Garage | |
| Garage |
Land
| Acreage | No |
| LandAmenities | Park, Place Of Worship, Public Transit, Schools |
| Sewer | Sanitary Sewer |
| SizeDepth | 100 Ft |
| SizeFrontage | 50 Ft |
| SizeIrregular | 50 X 100 Ft |
| SizeTotalText | 50 X 100 Ft |
Rooms
| Level | Type | Length | Width | Dimensions |
|---|---|---|---|---|
| Basement | Laundry Room | 3.05 m | 1.83 m | 3.05 m x 1.83 m |
| Lower Level | Recreational, Games Room | 7.94 m | 4.89 m | 7.94 m x 4.89 m |
| Main Level | Kitchen | 6.24 m | 2.39 m | 6.24 m x 2.39 m |
| Main Level | Eating Area | 6.24 m | 2.39 m | 6.24 m x 2.39 m |
| Main Level | Living Room | 5.19 m | 4.19 m | 5.19 m x 4.19 m |
| Main Level | Dining Room | 3.37 m | 3 m | 3.37 m x 3 m |
| Main Level | Sunroom | 2.51 m | 2.06 m | 2.51 m x 2.06 m |
| Upper Level | Primary Bedroom | 4.17 m | 3 m | 4.17 m x 3 m |
| Upper Level | Bedroom 2 | 3.06 m | 2.75 m | 3.06 m x 2.75 m |
| Upper Level | Bedroom 3 | 3 m | 2.9 m | 3 m x 2.9 m |
| Upper Level | Bedroom 4 | 3.22 m | 2.6 m | 3.22 m x 2.6 m |
https://www.realtor.ca/real-estate/28232858/20-brightside-drive-toronto-west-hill-west-hill
Interested?
Contact us for more information
Nikki Mueller
Salesperson
1154 Kingston Road
Pickering, Ontario L1V 1B4
Monique Patricia Mueller
Salesperson
1154 Kingston Road
Pickering, Ontario L1V 1B4

































