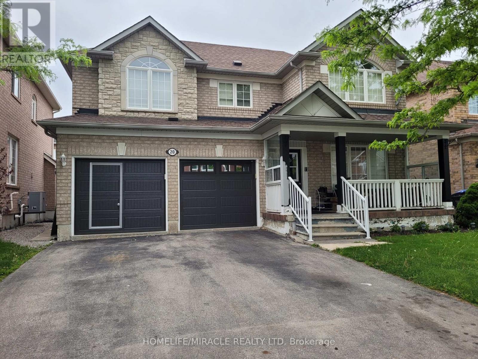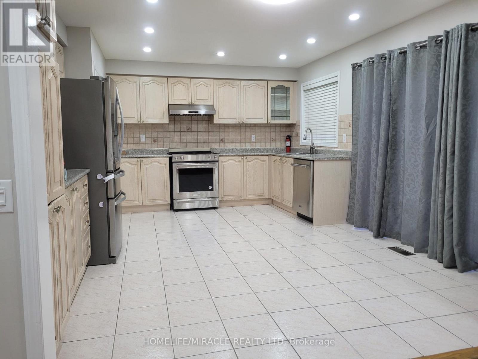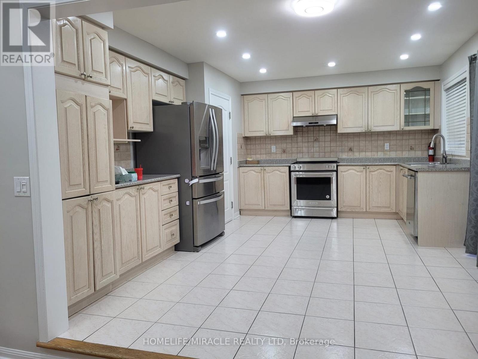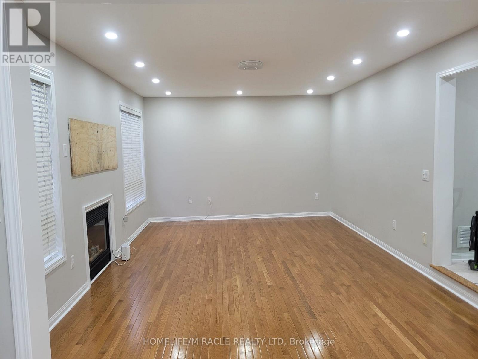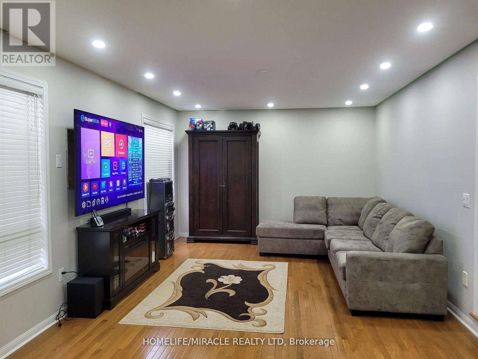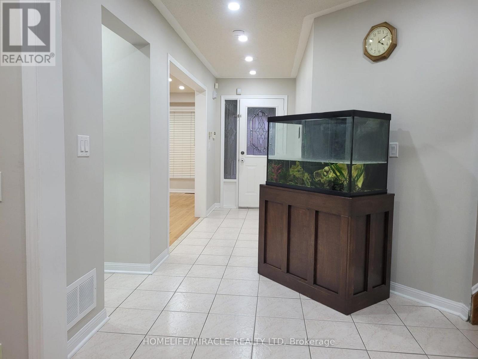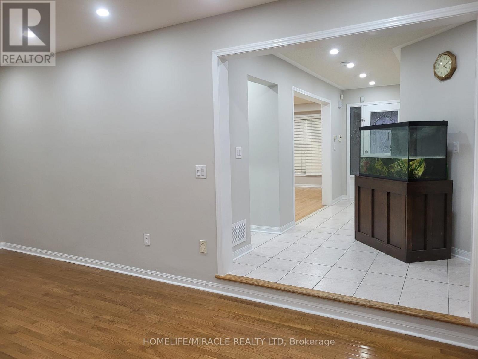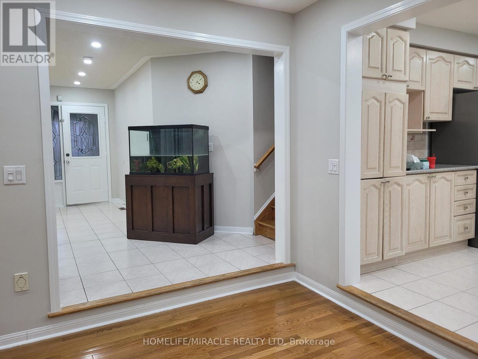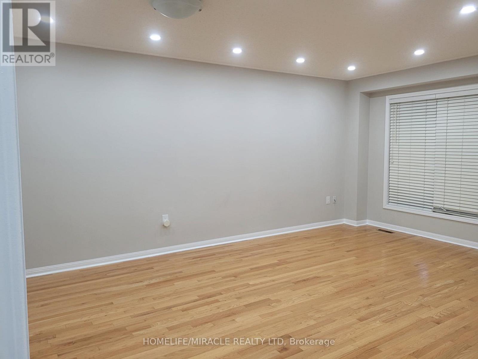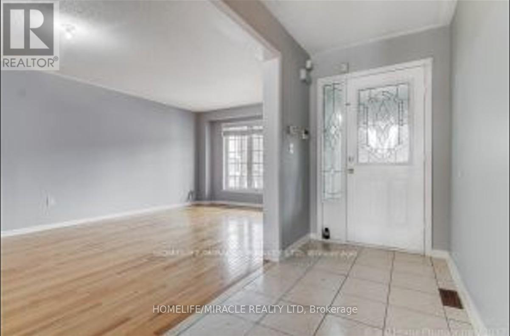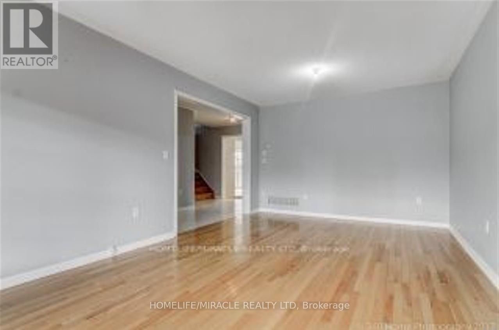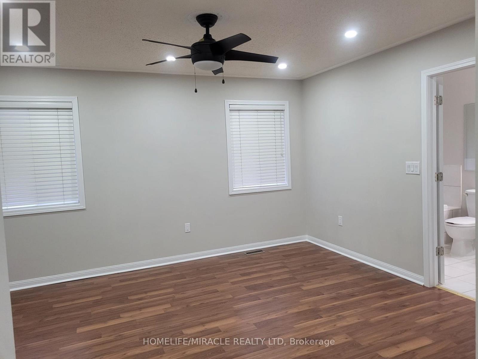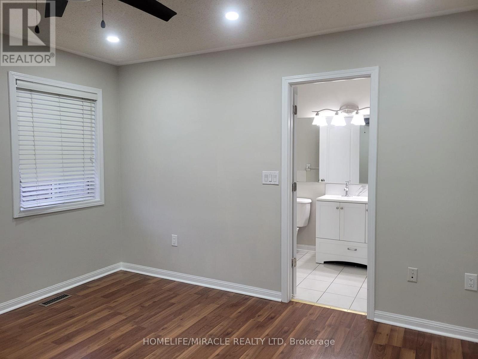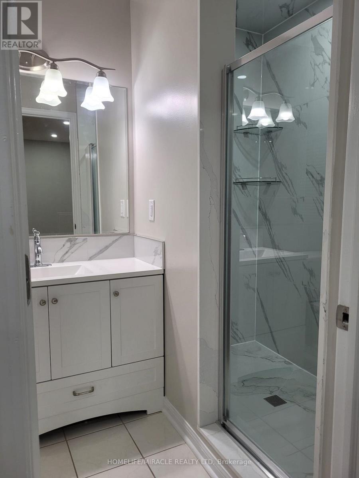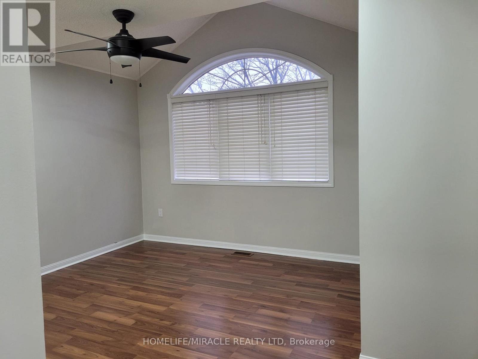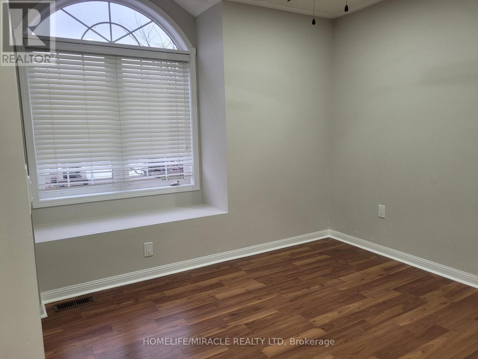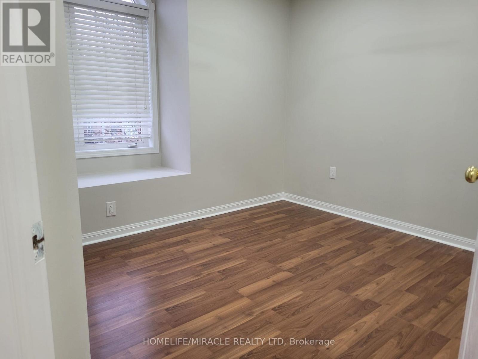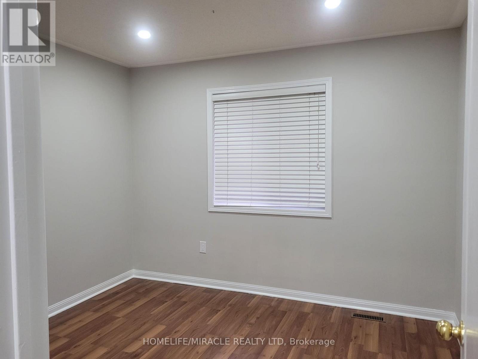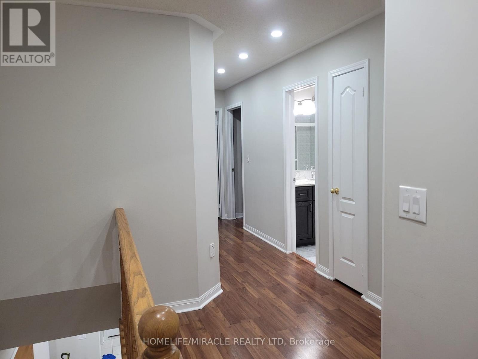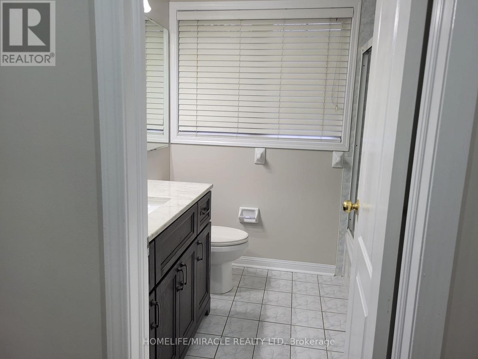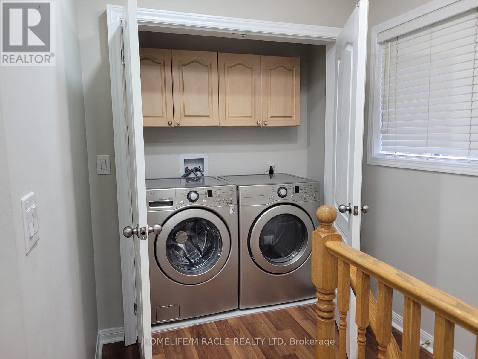20 Bowsfield Drive Brampton, Ontario L6P 1A6
$3,300 Monthly
Nestled within the sought-after Vale of Castlemore Area in Brampton, this exceptional 4-bedroom residence stands as a testament to thoughtful design. The home greets you with an inviting open-concept layout. The family room with its lofty 9-ft ceiling, welcoming fireplace, polished hardwood floors, and an abundance of pot lights throughout main Floor. Combined living and dining area, the entire property has been recently painted. Enjoy the convenience of a private laundry. Huge Kitchen with SS appliances. Journey up the wooden staircase to unveil four generously sized bedrooms, seamlessly achieving a perfect blend of comfort and style. Close to Schools, Bus Route, Shopping Area, Library, Hospital and much more! Basement Rented Separately. Total of 3 Parking, 1 in Garage and 2 on Driveway. Tenant responsible for 70% of All Utilities (id:61852)
Property Details
| MLS® Number | W12519986 |
| Property Type | Single Family |
| Community Name | Vales of Castlemore |
| EquipmentType | Water Heater |
| Features | Carpet Free, In Suite Laundry |
| ParkingSpaceTotal | 3 |
| RentalEquipmentType | Water Heater |
Building
| BathroomTotal | 3 |
| BedroomsAboveGround | 4 |
| BedroomsTotal | 4 |
| Appliances | Dryer, Stove, Washer, Window Coverings, Refrigerator |
| BasementDevelopment | Finished |
| BasementFeatures | Separate Entrance |
| BasementType | N/a, N/a (finished) |
| ConstructionStyleAttachment | Detached |
| CoolingType | Central Air Conditioning |
| ExteriorFinish | Brick |
| FireplacePresent | Yes |
| FlooringType | Hardwood, Ceramic, Laminate |
| FoundationType | Poured Concrete |
| HalfBathTotal | 1 |
| HeatingFuel | Natural Gas |
| HeatingType | Forced Air |
| StoriesTotal | 2 |
| SizeInterior | 2000 - 2500 Sqft |
| Type | House |
| UtilityWater | Municipal Water |
Parking
| Garage |
Land
| Acreage | No |
| Sewer | Sanitary Sewer |
| SizeDepth | 82 Ft ,7 In |
| SizeFrontage | 44 Ft ,6 In |
| SizeIrregular | 44.5 X 82.6 Ft |
| SizeTotalText | 44.5 X 82.6 Ft |
Rooms
| Level | Type | Length | Width | Dimensions |
|---|---|---|---|---|
| Second Level | Primary Bedroom | 4.29 m | 4.01 m | 4.29 m x 4.01 m |
| Second Level | Bedroom 2 | 3.05 m | 3.05 m | 3.05 m x 3.05 m |
| Second Level | Bedroom 3 | 3.05 m | 3.75 m | 3.05 m x 3.75 m |
| Second Level | Bedroom 4 | 3.05 m | 3.37 m | 3.05 m x 3.37 m |
| Main Level | Living Room | 3.55 m | 5.49 m | 3.55 m x 5.49 m |
| Main Level | Dining Room | 3.55 m | 5.49 m | 3.55 m x 5.49 m |
| Main Level | Kitchen | 4.75 m | 3.96 m | 4.75 m x 3.96 m |
| Main Level | Family Room | 6.09 m | 3.96 m | 6.09 m x 3.96 m |
Interested?
Contact us for more information
Rudy Lachhman
Salesperson
821 Bovaird Dr West #31
Brampton, Ontario L6X 0T9
