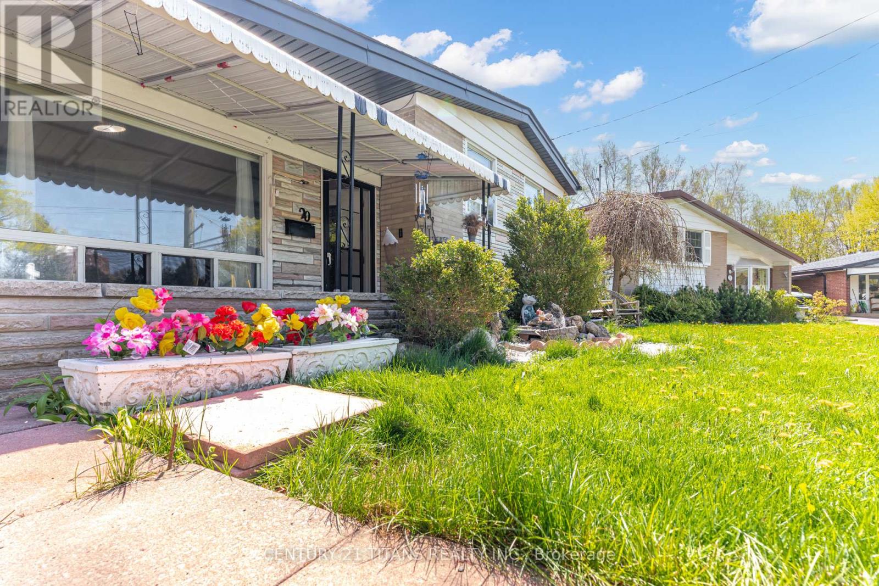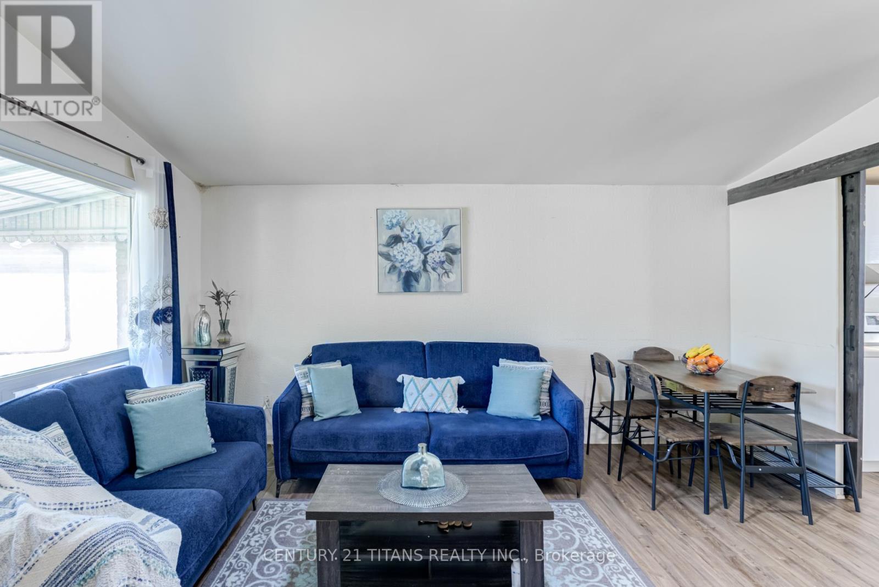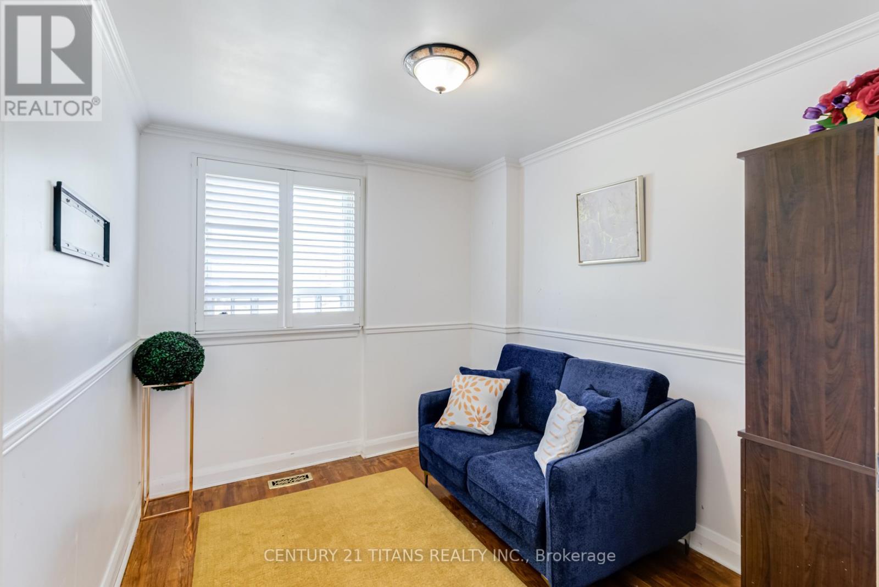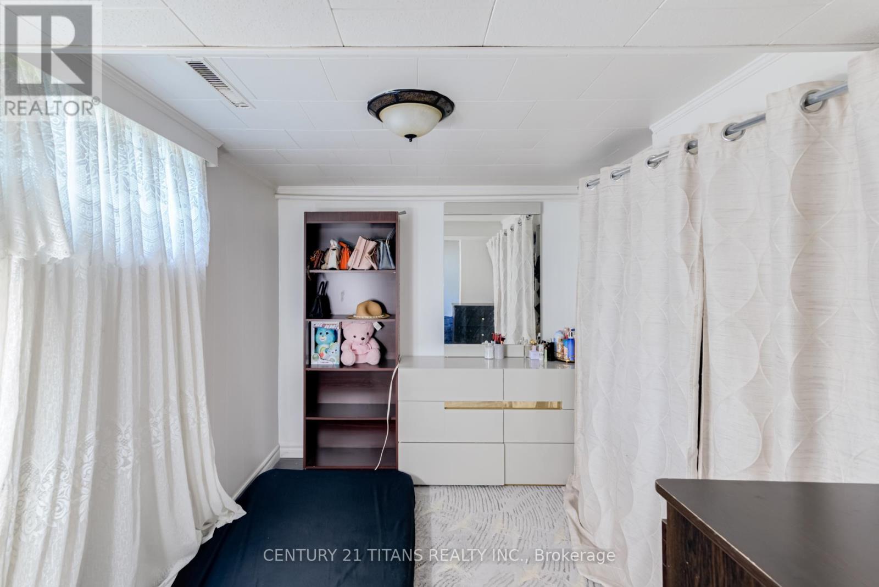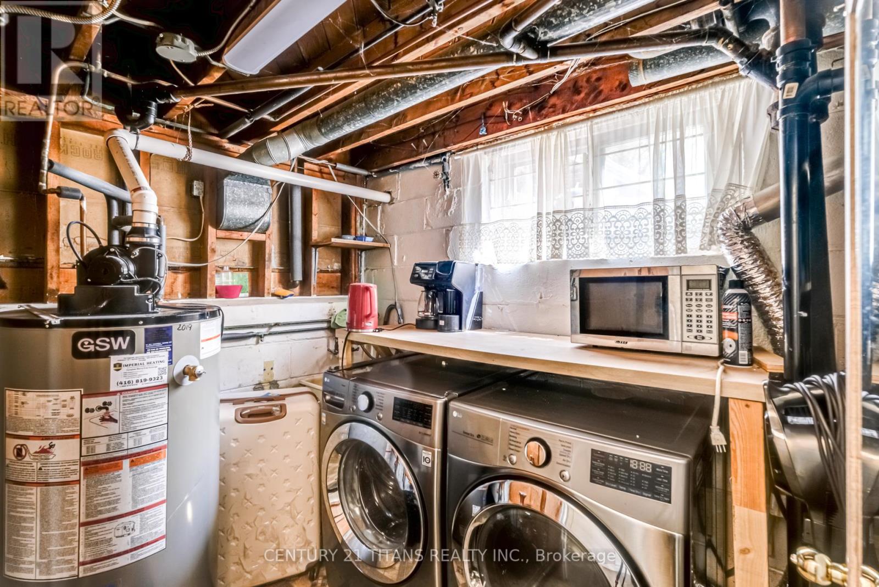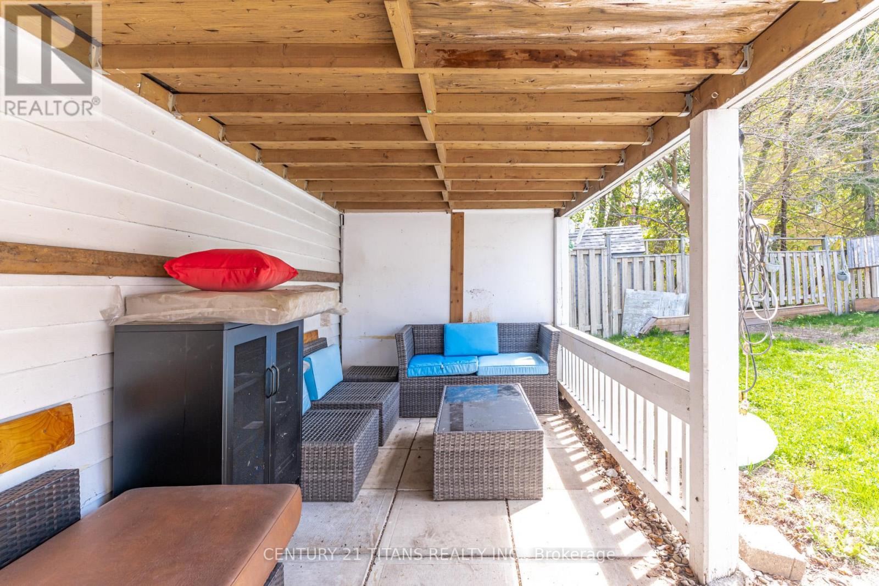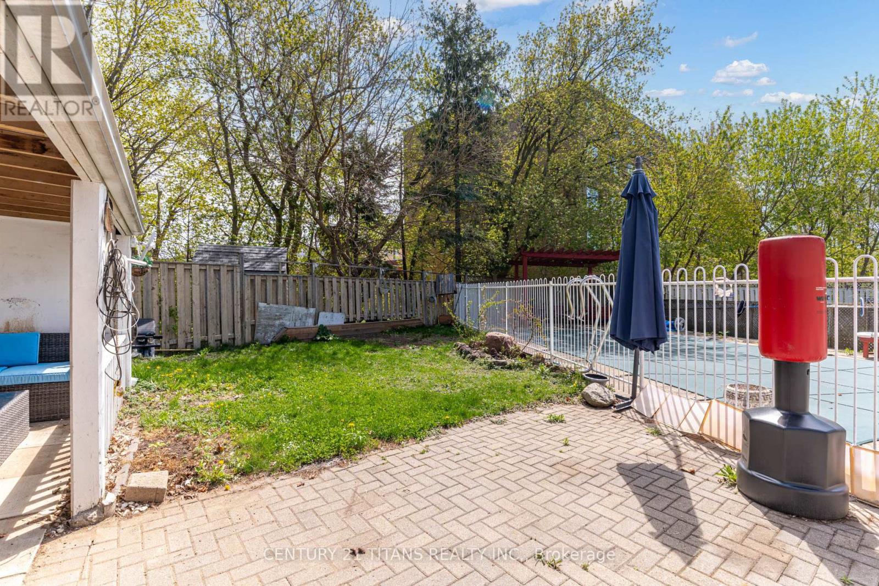20 Benadair Court Toronto, Ontario M1H 1K5
$1,157,000
This charming 3+1 bedroom side-split bungalow is nestled in a mature, highly sought-after neighborhood, offering a perfect blend of comfort and convenience. Ideally located close to schools, public transit, shopping malls, and parks, its an excellent choice for families or anyone seeking a well-connected community. The home features a recently upgraded kitchen (2023) with a walkout to a private backyard, complete with an inviting in-ground swimming pool liner and pump replaced in 2020. Major updates include a roof and eavestroughs installed in 2022, ensuring long-term peace of mind. This well-maintained property is move-in ready and a true must-see. (id:61852)
Property Details
| MLS® Number | E12153270 |
| Property Type | Single Family |
| Neigbourhood | Scarborough |
| Community Name | Woburn |
| AmenitiesNearBy | Hospital, Park, Public Transit, Schools |
| ParkingSpaceTotal | 4 |
| PoolType | Inground Pool |
Building
| BathroomTotal | 2 |
| BedroomsAboveGround | 3 |
| BedroomsBelowGround | 1 |
| BedroomsTotal | 4 |
| Appliances | Water Heater, Dryer, Microwave, Stove, Washer, Refrigerator |
| BasementDevelopment | Finished |
| BasementType | Crawl Space (finished) |
| ConstructionStyleAttachment | Detached |
| ConstructionStyleSplitLevel | Sidesplit |
| CoolingType | Central Air Conditioning |
| ExteriorFinish | Brick, Stone |
| FireplacePresent | Yes |
| FireplaceTotal | 1 |
| FlooringType | Vinyl, Hardwood |
| FoundationType | Unknown |
| HeatingFuel | Natural Gas |
| HeatingType | Forced Air |
| SizeInterior | 700 - 1100 Sqft |
| Type | House |
| UtilityWater | Municipal Water |
Parking
| Detached Garage | |
| Garage |
Land
| Acreage | No |
| FenceType | Fenced Yard |
| LandAmenities | Hospital, Park, Public Transit, Schools |
| Sewer | Sanitary Sewer |
| SizeDepth | 108 Ft |
| SizeFrontage | 40 Ft |
| SizeIrregular | 40 X 108 Ft ; Irregular |
| SizeTotalText | 40 X 108 Ft ; Irregular |
Rooms
| Level | Type | Length | Width | Dimensions |
|---|---|---|---|---|
| Basement | Bedroom 4 | 8.91 m | 9.58 m | 8.91 m x 9.58 m |
| Basement | Recreational, Games Room | 20.83 m | 9.08 m | 20.83 m x 9.08 m |
| Basement | Laundry Room | 9.38 m | 7.61 m | 9.38 m x 7.61 m |
| Main Level | Living Room | 16.07 m | 15.09 m | 16.07 m x 15.09 m |
| Main Level | Kitchen | 15.12 m | 8.69 m | 15.12 m x 8.69 m |
| Upper Level | Primary Bedroom | 14.17 m | 9.77 m | 14.17 m x 9.77 m |
| Upper Level | Bedroom 2 | 11.32 m | 9.54 m | 11.32 m x 9.54 m |
| Upper Level | Bedroom 3 | 9.81 m | 8.66 m | 9.81 m x 8.66 m |
Utilities
| Cable | Installed |
| Electricity | Installed |
| Sewer | Installed |
https://www.realtor.ca/real-estate/28323378/20-benadair-court-toronto-woburn-woburn
Interested?
Contact us for more information
Saurabh Bedi
Salesperson
2100 Ellesmere Rd Suite 116
Toronto, Ontario M1H 3B7
Swathilakshmi Miriyala
Broker
2100 Ellesmere Rd Suite 116
Toronto, Ontario M1H 3B7





