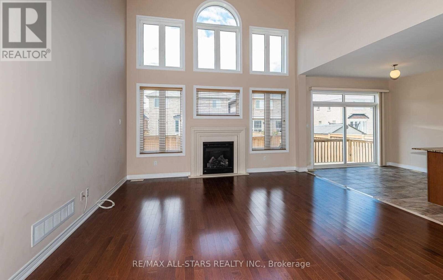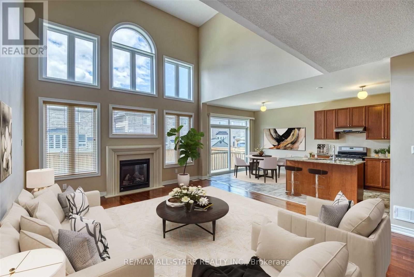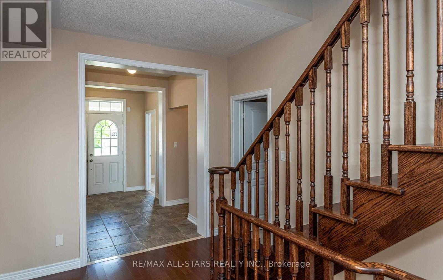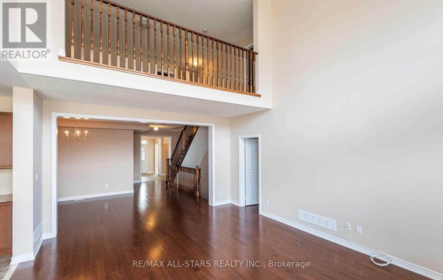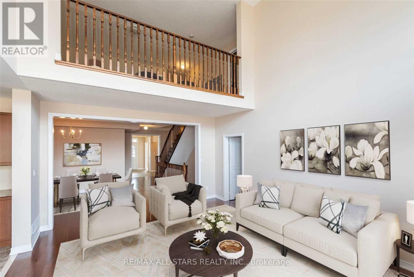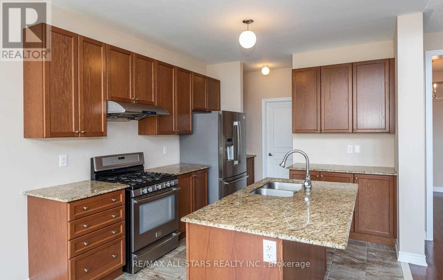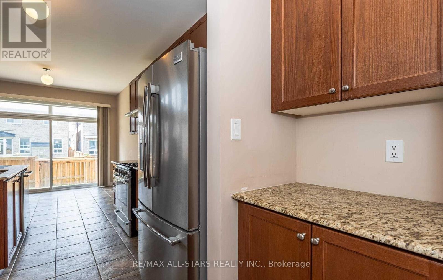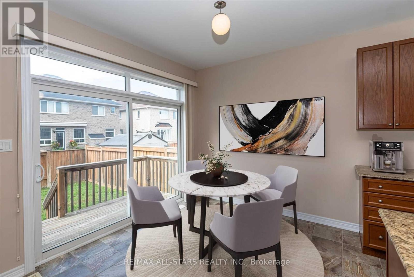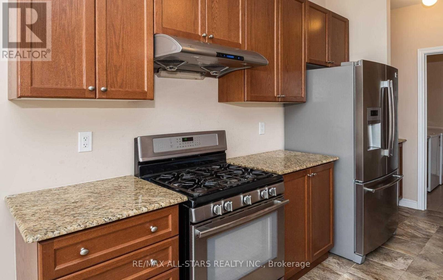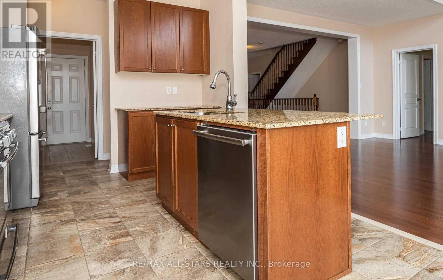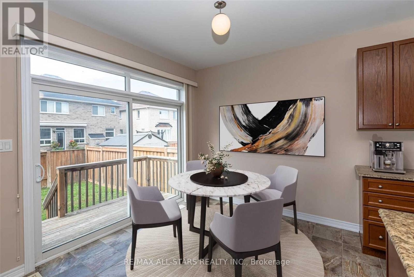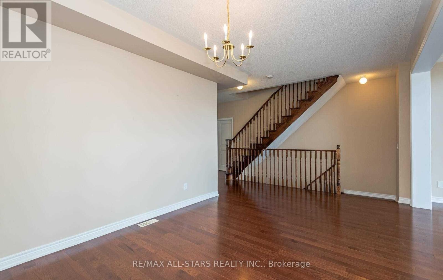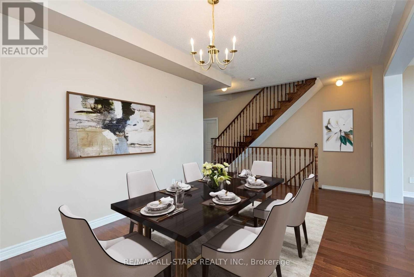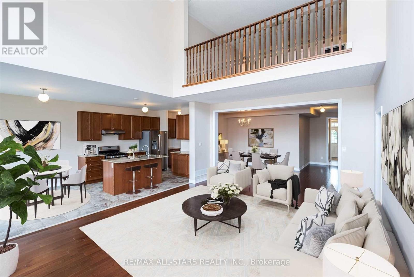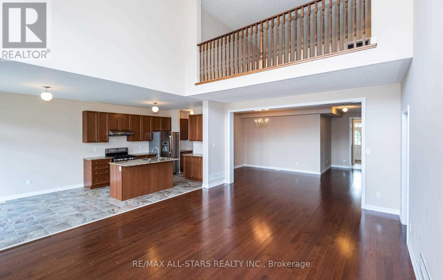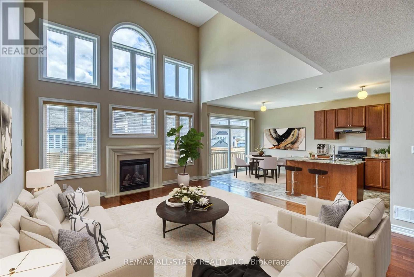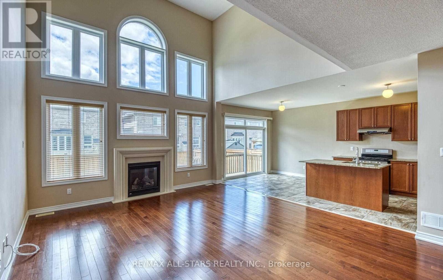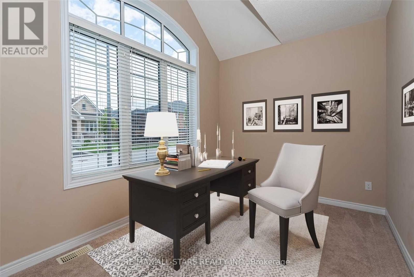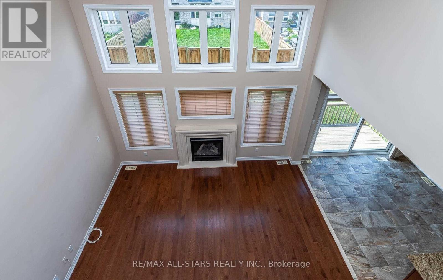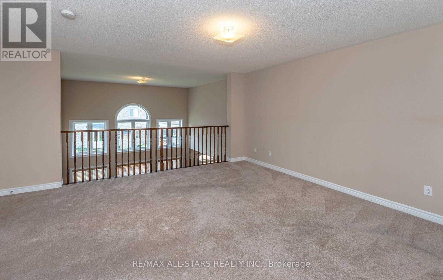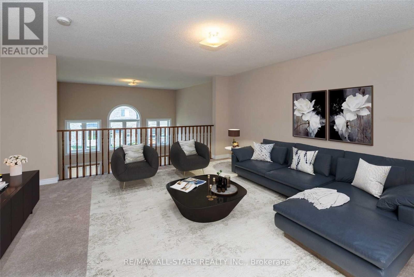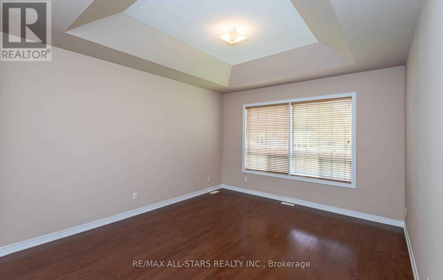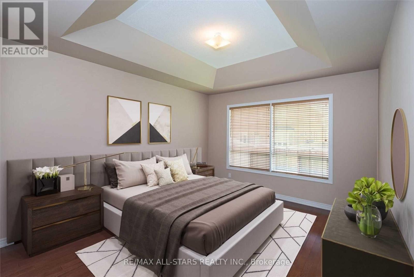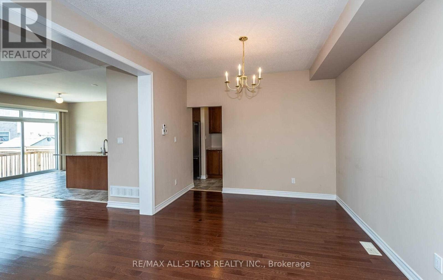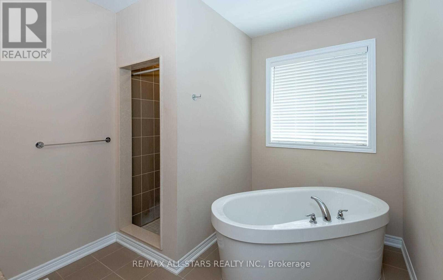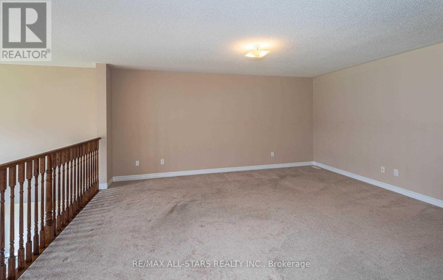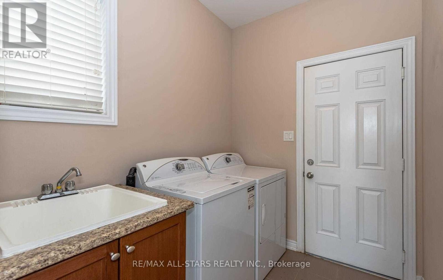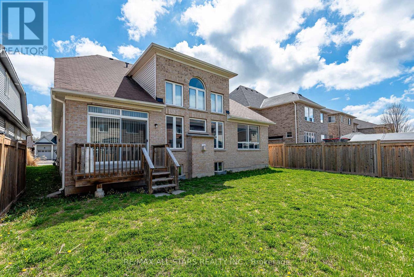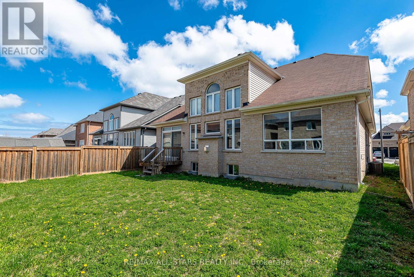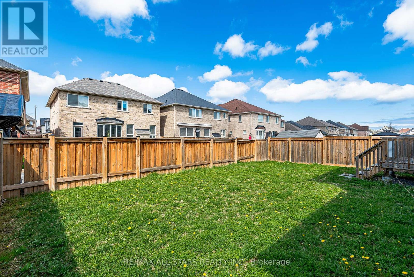20 Beechener Street Georgina, Ontario L0E 1R0
$1,050,000
Beautifully Designed And Unique Bungaloft Having Large Open Concept Areas And Cathedral Ceiling In Main Living Space. Gas Fireplace And Soaring Windows Set The Ambiance For Stylish Living Complete With Hardwood Floors. Elegant Slate Look Floors In Double Door Entrance And Large Kitchen. 8Ft Walkout To Deck And Fenced Yard. You'll Love The Main Level Primary Bedroom W/ Walk-In Closet And Huge Bathroom W/Separate Shower & Luxurious Oval Bathtub. Not To Mention The Huge Loft O/Looking Living W/ 4th Br And Another 4 Pc Bath! Amazing Park W Splash Pad & Basketball Courts Plus Trails For The Whole Family Just Around The Corner! Bring The Extended Family! Seller says BRING OFFER. Virtually Staged on blank canvas (id:61852)
Property Details
| MLS® Number | N12131686 |
| Property Type | Single Family |
| Community Name | Sutton & Jackson's Point |
| AmenitiesNearBy | Park |
| Features | Level Lot, Dry |
| ParkingSpaceTotal | 4 |
| Structure | Porch |
Building
| BathroomTotal | 3 |
| BedroomsAboveGround | 3 |
| BedroomsBelowGround | 1 |
| BedroomsTotal | 4 |
| Age | 6 To 15 Years |
| Appliances | Water Heater, Blinds, Dishwasher, Dryer, Stove, Washer, Refrigerator |
| BasementType | Full |
| ConstructionStyleAttachment | Detached |
| CoolingType | Central Air Conditioning |
| ExteriorFinish | Brick |
| FireplacePresent | Yes |
| FlooringType | Hardwood, Carpeted |
| FoundationType | Poured Concrete |
| HeatingFuel | Natural Gas |
| HeatingType | Forced Air |
| StoriesTotal | 2 |
| SizeInterior | 2500 - 3000 Sqft |
| Type | House |
| UtilityWater | Municipal Water |
Parking
| Attached Garage | |
| Garage |
Land
| Acreage | No |
| FenceType | Fenced Yard |
| LandAmenities | Park |
| Sewer | Sanitary Sewer |
| SizeDepth | 105 Ft |
| SizeFrontage | 49 Ft ,2 In |
| SizeIrregular | 49.2 X 105 Ft |
| SizeTotalText | 49.2 X 105 Ft |
| SurfaceWater | Lake/pond |
Rooms
| Level | Type | Length | Width | Dimensions |
|---|---|---|---|---|
| Main Level | Kitchen | 6.9 m | 3.8 m | 6.9 m x 3.8 m |
| Main Level | Living Room | 5.9 m | 4.5 m | 5.9 m x 4.5 m |
| Main Level | Dining Room | 5.5 m | 3.3 m | 5.5 m x 3.3 m |
| Main Level | Primary Bedroom | 4.5 m | 3.94 m | 4.5 m x 3.94 m |
| Main Level | Bedroom 2 | 3.5 m | 2.78 m | 3.5 m x 2.78 m |
| Main Level | Bedroom 3 | 3.38 m | 2.78 m | 3.38 m x 2.78 m |
| Upper Level | Loft | 5.15 m | 5.1 m | 5.15 m x 5.1 m |
| Upper Level | Bedroom 4 | 4.15 m | 3.38 m | 4.15 m x 3.38 m |
Interested?
Contact us for more information
Susan Zanata
Salesperson
430 The Queensway South
Keswick, Ontario L4P 2E1


