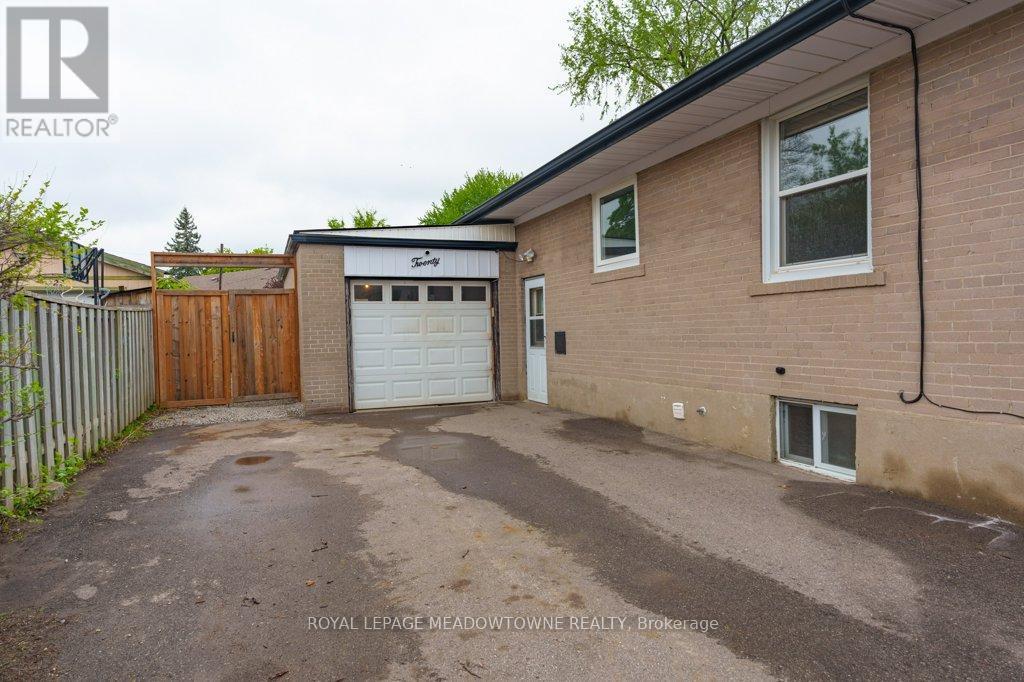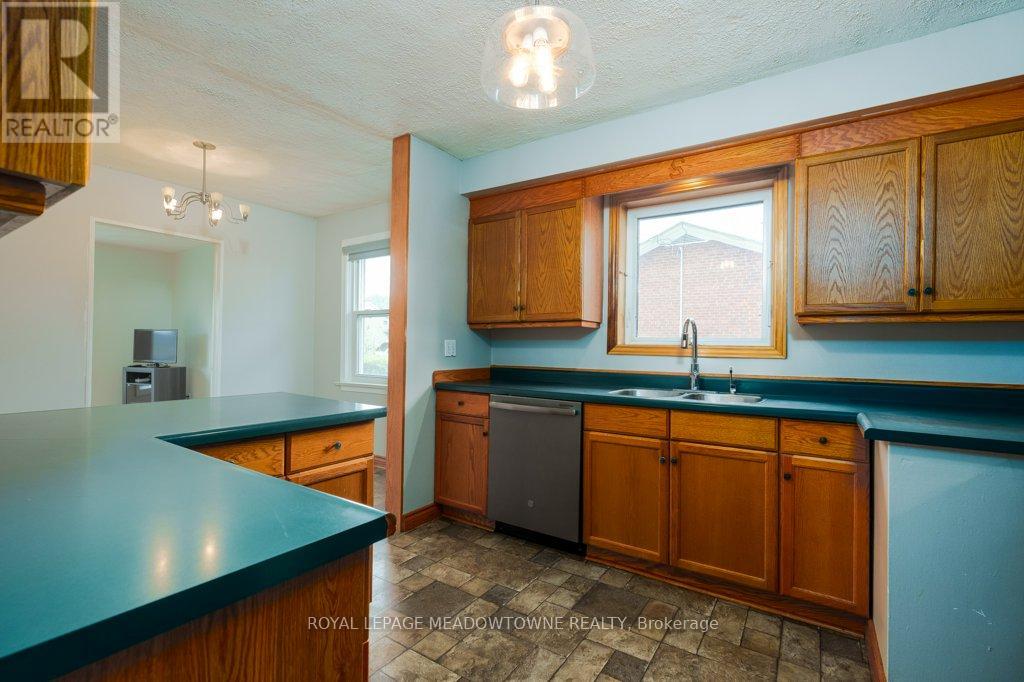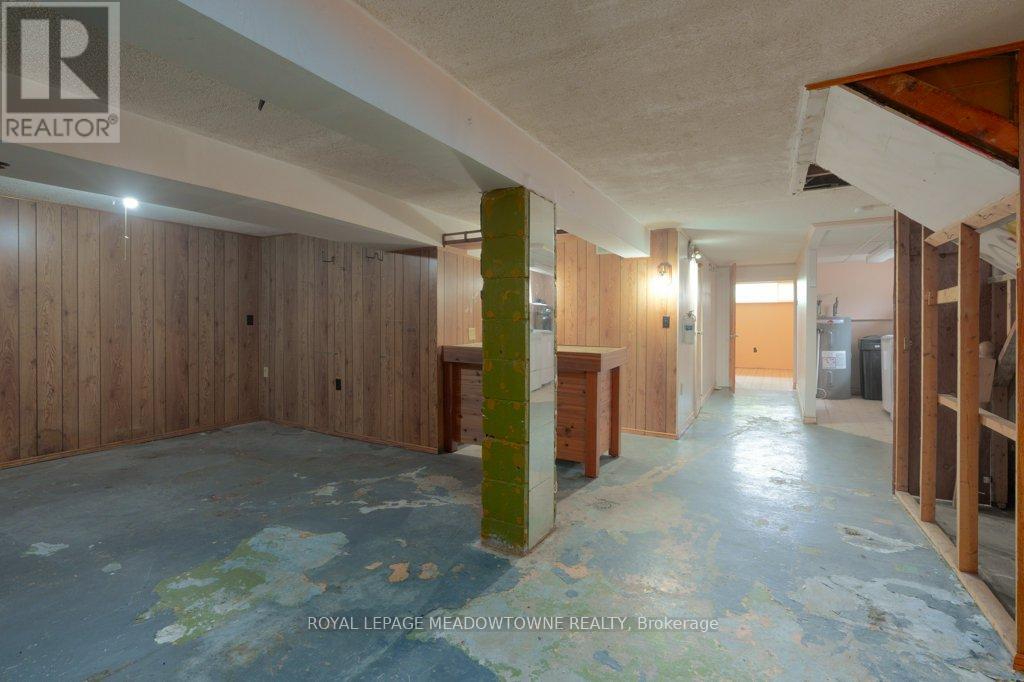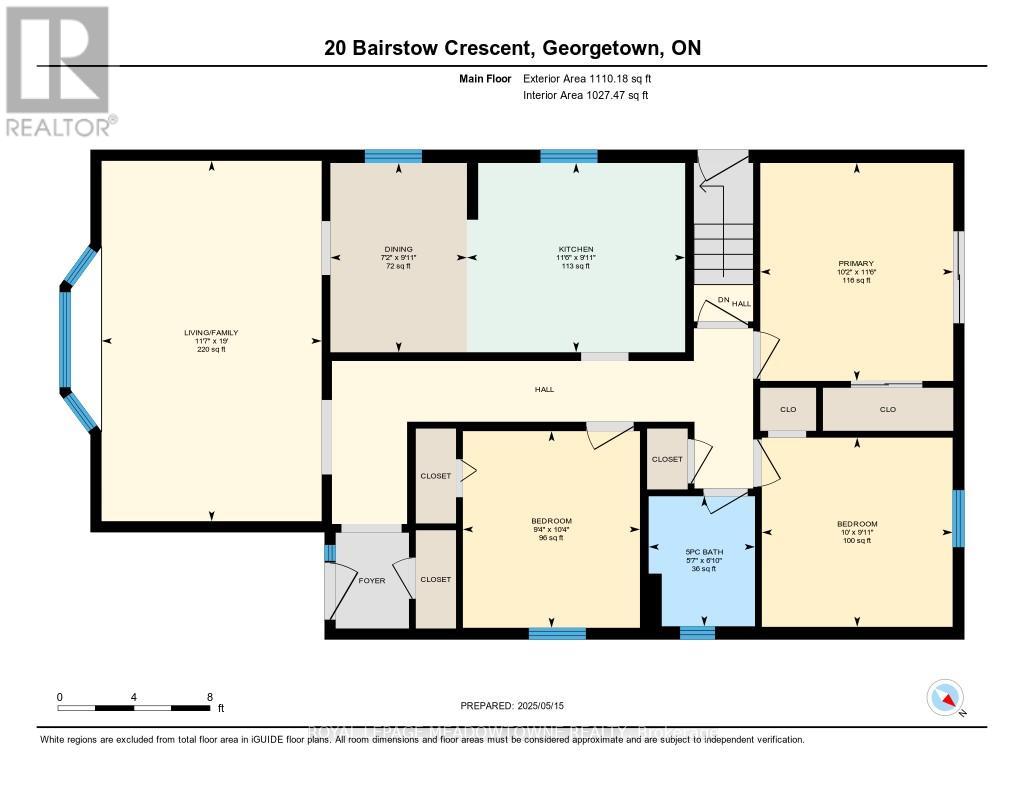20 Bairstow Crescent Halton Hills, Ontario L7G 1L8
$779,000
Located on a quiet crescent, this bungalow with separate side entrance, 6 vehicle driveway parking plus attached garage is waiting for your design updates. Great layout & efficient floor plan with large living room boasting hardwood floors and bay window providing an abundance of natural light. Primary bedroom features hardwood floors, double closet and walkout to oversized deck with gazebo and privacy fencing. Kitchen with updated stainless steel appliances is open to dining room, renovated 4 piece bath and 2 other good sized bedrooms complete the main floor. Separate side entrance to basement provides possibility for inlaw suite or perhaps income potential. Basement is partially finished with 3 piece bath, 4th bedroom and rec room. Fabulous opportunity to purchase a detached home with garage, fenced yard on a quiet street. Great location, close to all amenities, mall and schools. Bring your design and renovation ideas and this one will shine! Shingles (approx 2018), deck, fence and main bathroom (2019). Flexible closing with quick closing available. (id:61852)
Property Details
| MLS® Number | W12149602 |
| Property Type | Single Family |
| Community Name | Georgetown |
| Features | Carpet Free |
| ParkingSpaceTotal | 7 |
| Structure | Deck, Shed |
Building
| BathroomTotal | 2 |
| BedroomsAboveGround | 3 |
| BedroomsBelowGround | 1 |
| BedroomsTotal | 4 |
| Appliances | Garage Door Opener Remote(s), Central Vacuum, Dishwasher, Dryer, Freezer, Garage Door Opener, Microwave, Hood Fan, Stove, Washer, Water Softener, Window Coverings, Refrigerator |
| ArchitecturalStyle | Bungalow |
| BasementDevelopment | Partially Finished |
| BasementFeatures | Separate Entrance |
| BasementType | N/a (partially Finished) |
| ConstructionStyleAttachment | Detached |
| CoolingType | Central Air Conditioning |
| ExteriorFinish | Brick |
| FlooringType | Hardwood |
| FoundationType | Block |
| HeatingFuel | Natural Gas |
| HeatingType | Forced Air |
| StoriesTotal | 1 |
| SizeInterior | 1100 - 1500 Sqft |
| Type | House |
| UtilityWater | Municipal Water |
Parking
| Attached Garage | |
| Garage |
Land
| Acreage | No |
| FenceType | Fully Fenced, Fenced Yard |
| Sewer | Sanitary Sewer |
| SizeDepth | 110 Ft |
| SizeFrontage | 50 Ft |
| SizeIrregular | 50 X 110 Ft |
| SizeTotalText | 50 X 110 Ft |
Rooms
| Level | Type | Length | Width | Dimensions |
|---|---|---|---|---|
| Basement | Bedroom 4 | 4.55 m | 2.86 m | 4.55 m x 2.86 m |
| Basement | Recreational, Games Room | 7.15 m | 5.64 m | 7.15 m x 5.64 m |
| Main Level | Kitchen | 5.71 m | 3.03 m | 5.71 m x 3.03 m |
| Main Level | Dining Room | 2.2 m | 2.77 m | 2.2 m x 2.77 m |
| Main Level | Living Room | 5.74 m | 3.51 m | 5.74 m x 3.51 m |
| Main Level | Primary Bedroom | 3.48 m | 3.06 m | 3.48 m x 3.06 m |
| Main Level | Bedroom 2 | 3.06 m | 3.06 m | 3.06 m x 3.06 m |
| Main Level | Bedroom 3 | 3.17 m | 2.84 m | 3.17 m x 2.84 m |
https://www.realtor.ca/real-estate/28315375/20-bairstow-crescent-halton-hills-georgetown-georgetown
Interested?
Contact us for more information
Janice Louise Rumley
Salesperson
324 Guelph Street Suite 12
Georgetown, Ontario L7G 4B5

































