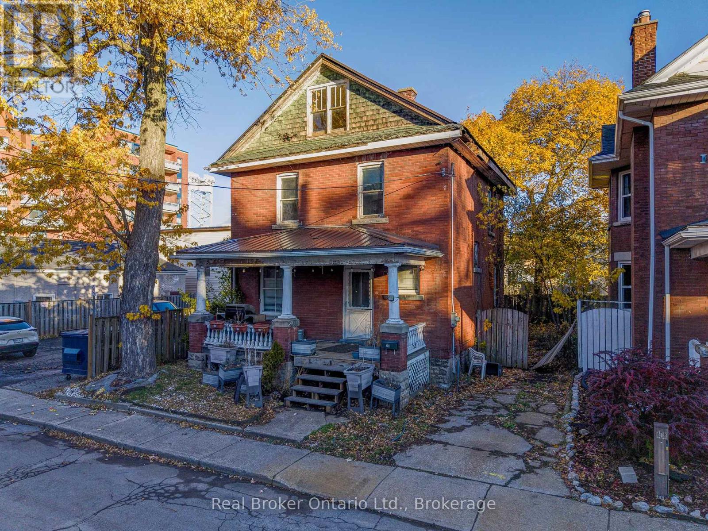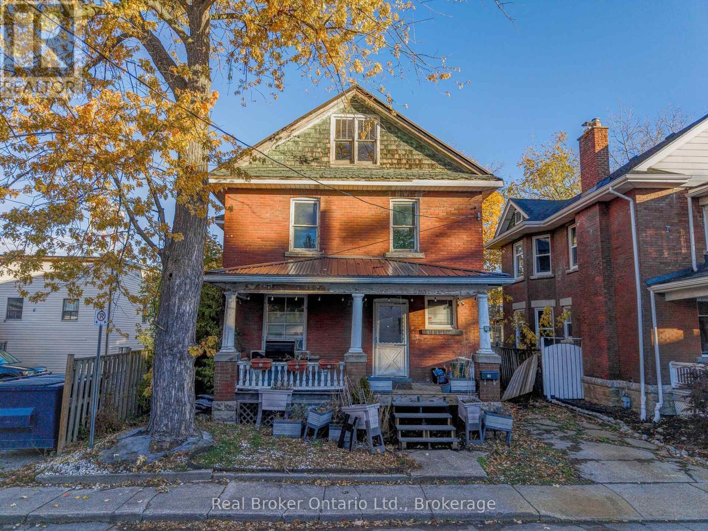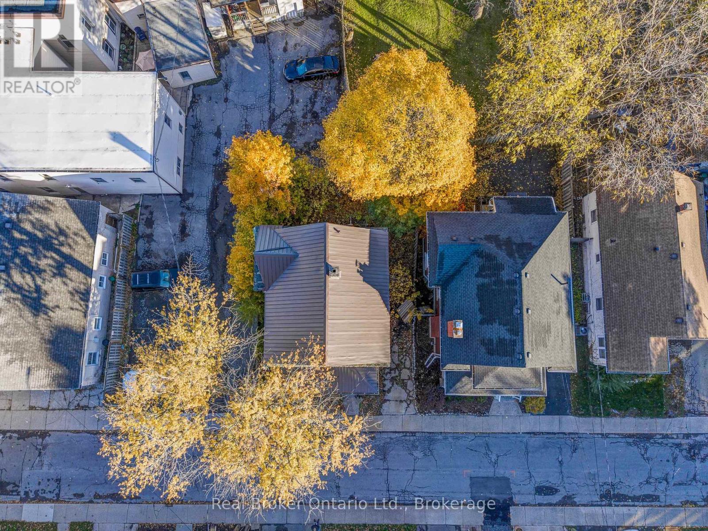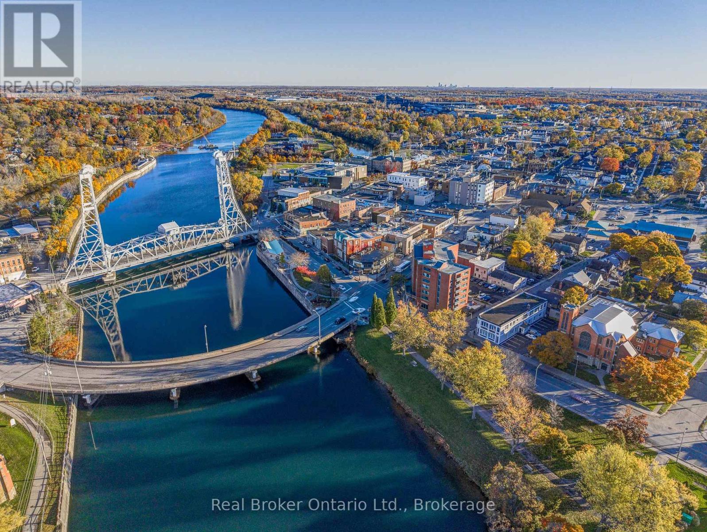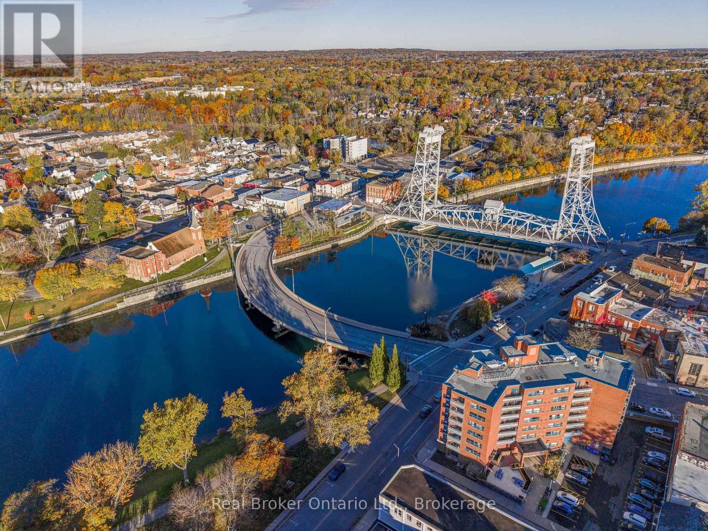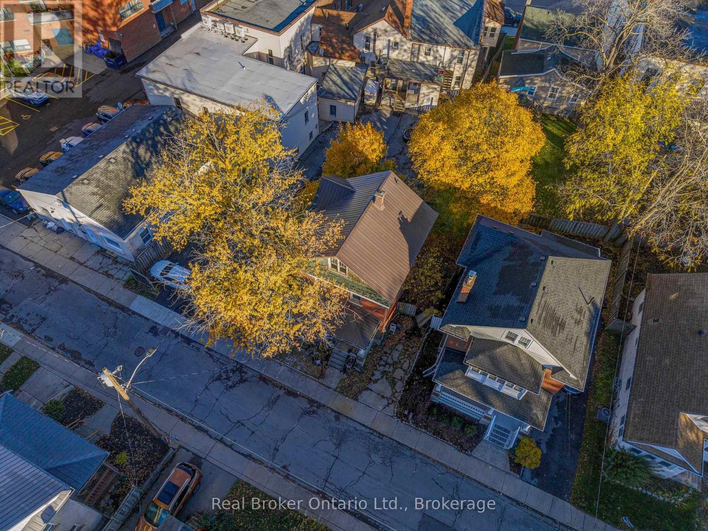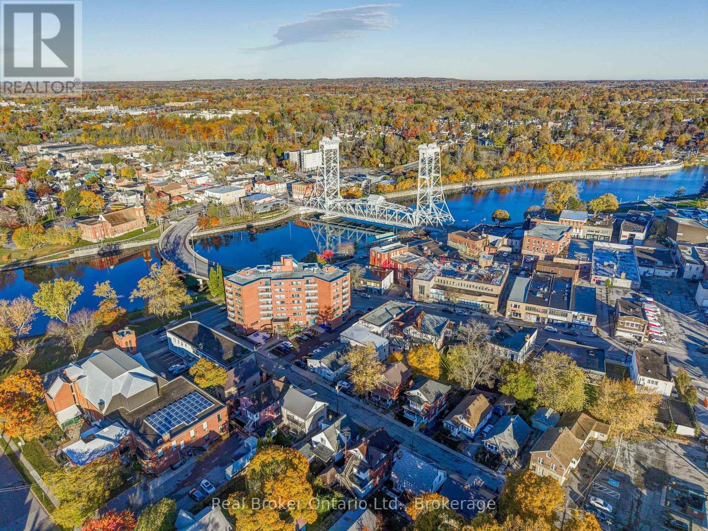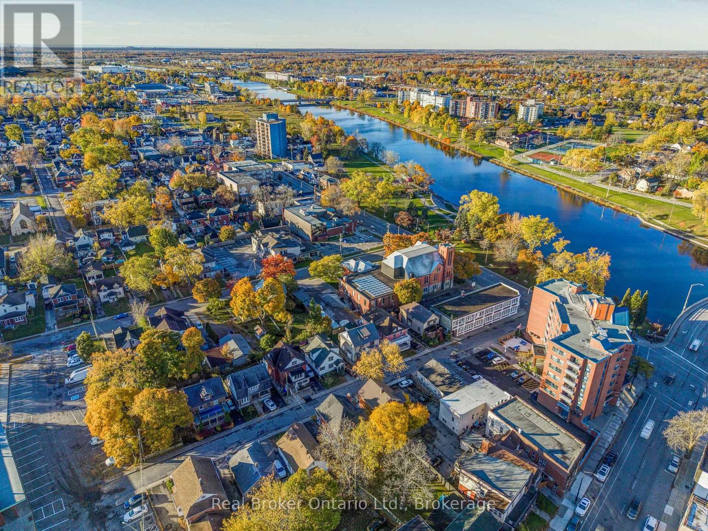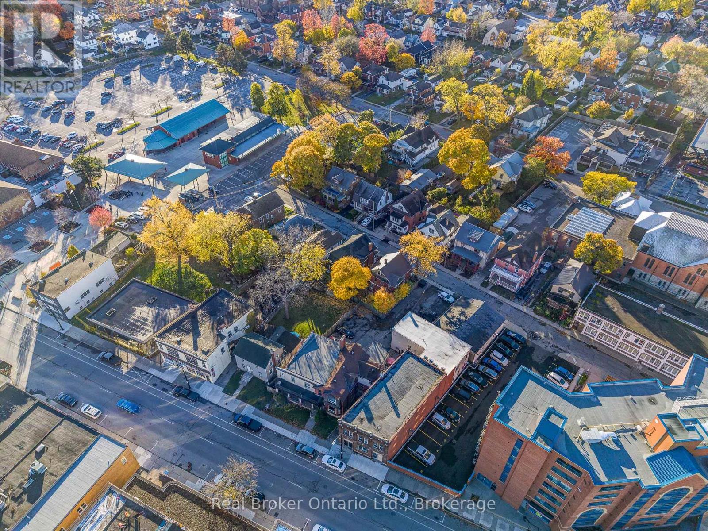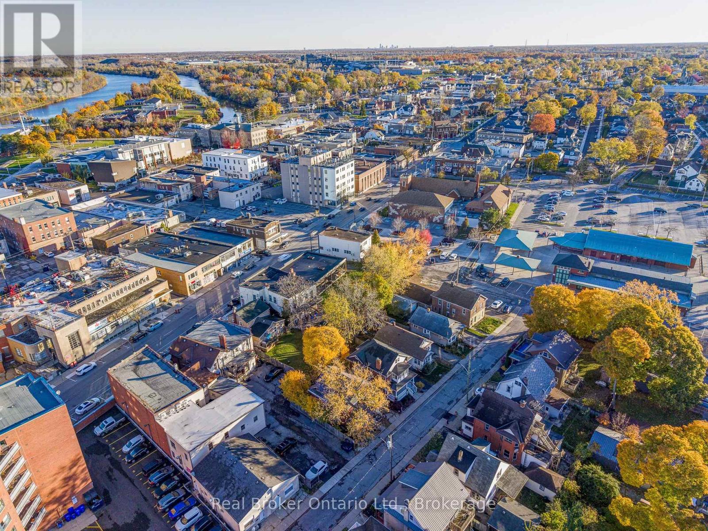20 Avenue Place Welland, Ontario L3B 4B1
$199,900
Attention investors, flippers, and contractors-this is the project you've been waiting for. Located in the heart of Downtown Welland, 20 Avenue Place is a spacious Victorian 2-storey with great bones, but requiring significant renovations, offering huge upside for the right buyer. The main floor features a large living/dining layout, kitchen, and a main-floor laundry room with potential to convert to an additional bathroom. The second level offers three bedrooms, a 4-pc bath, a bonus living room, and a rare exterior door-a major advantage for future multi-unit conversion (buyer to verify). The third-floor attic adds a fourth bedroom or flexible office/den space. Prime downtown location steps to the Welland Farmers' Market, restaurants, shops, transit, canal-side trails and nearby multiple schools. Quick access to Highway 406, Niagara College, Brock University, St. Catharines, Niagara Falls and the QEW. With strong rental demand and rapid local growth, this property is an ideal value-add opportunity. Bring your vision-there's serious potential here. (id:61852)
Property Details
| MLS® Number | X12513660 |
| Property Type | Single Family |
| Community Name | 768 - Welland Downtown |
| AmenitiesNearBy | Public Transit |
| ParkingSpaceTotal | 1 |
Building
| BathroomTotal | 1 |
| BedroomsAboveGround | 4 |
| BedroomsTotal | 4 |
| Age | 100+ Years |
| BasementDevelopment | Unfinished |
| BasementType | Full (unfinished) |
| ConstructionStyleAttachment | Detached |
| CoolingType | Central Air Conditioning |
| ExteriorFinish | Brick |
| FoundationType | Concrete |
| HeatingFuel | Natural Gas |
| HeatingType | Forced Air |
| StoriesTotal | 3 |
| SizeInterior | 1100 - 1500 Sqft |
| Type | House |
| UtilityWater | Municipal Water |
Parking
| No Garage |
Land
| Acreage | No |
| FenceType | Fenced Yard |
| LandAmenities | Public Transit |
| Sewer | Sanitary Sewer |
| SizeDepth | 64 Ft ,2 In |
| SizeFrontage | 40 Ft |
| SizeIrregular | 40 X 64.2 Ft |
| SizeTotalText | 40 X 64.2 Ft |
| SurfaceWater | River/stream |
| ZoningDescription | Dmc |
Rooms
| Level | Type | Length | Width | Dimensions |
|---|---|---|---|---|
| Second Level | Bedroom | 2.47 m | 3.08 m | 2.47 m x 3.08 m |
| Second Level | Bedroom | 3.05 m | 3.51 m | 3.05 m x 3.51 m |
| Second Level | Bedroom | 3.41 m | 2.71 m | 3.41 m x 2.71 m |
| Second Level | Family Room | 4.79 m | 3.41 m | 4.79 m x 3.41 m |
| Second Level | Bathroom | Measurements not available | ||
| Third Level | Bedroom | 4.02 m | 2.8 m | 4.02 m x 2.8 m |
| Third Level | Den | 3.35 m | 2.74 m | 3.35 m x 2.74 m |
| Main Level | Living Room | 3.66 m | 3.66 m | 3.66 m x 3.66 m |
| Main Level | Dining Room | 4.21 m | 3.35 m | 4.21 m x 3.35 m |
| Main Level | Kitchen | 4.3 m | 3.05 m | 4.3 m x 3.05 m |
Interested?
Contact us for more information
Paul Butchereit
Broker
4145 North Service Rd - 2nd Floor
Burlington, Ontario L7L 4X6
Scott Benson
Broker
4145 North Service Rd - 2nd Floor #c
Burlington, Ontario M5X 1E3
