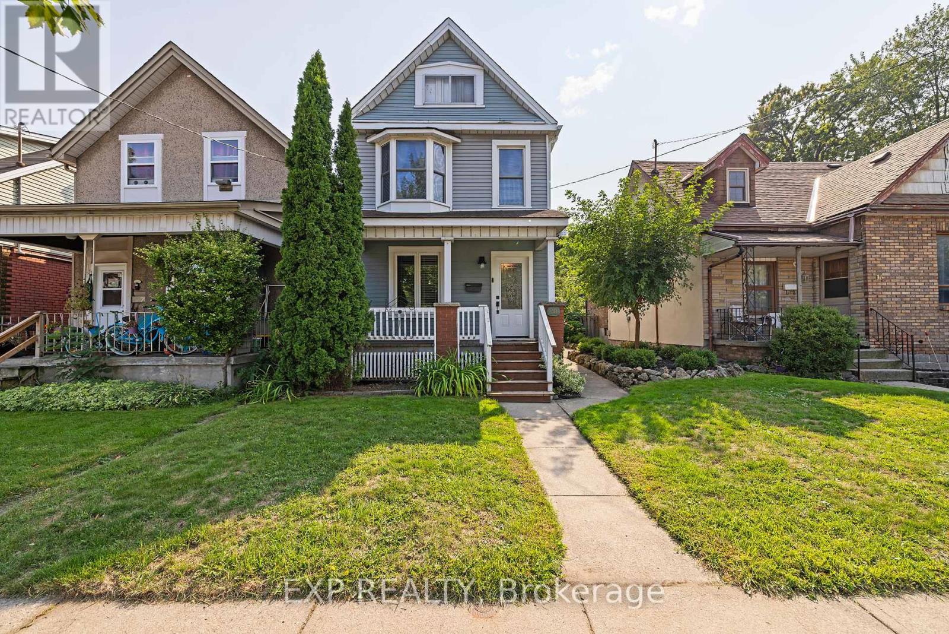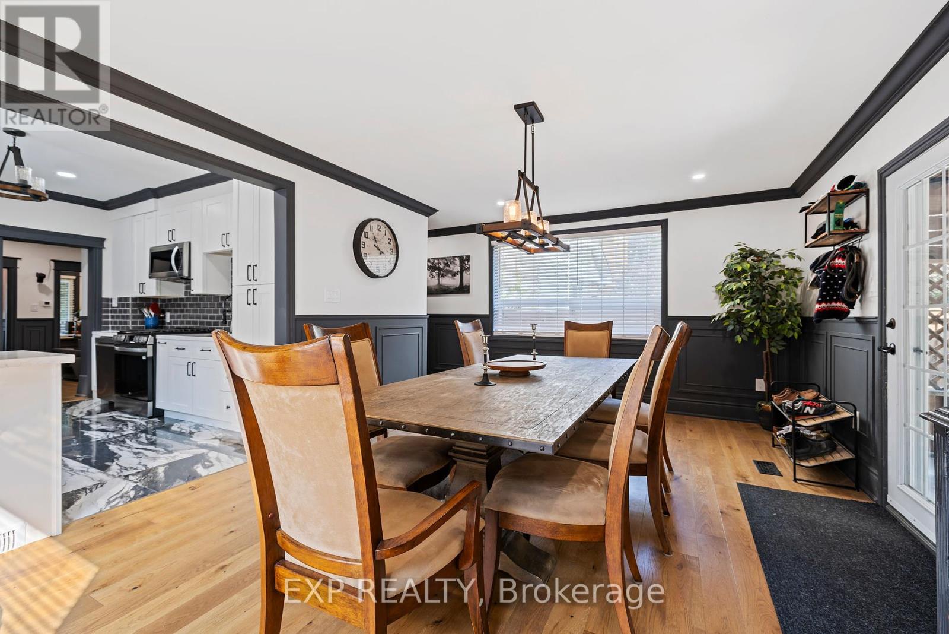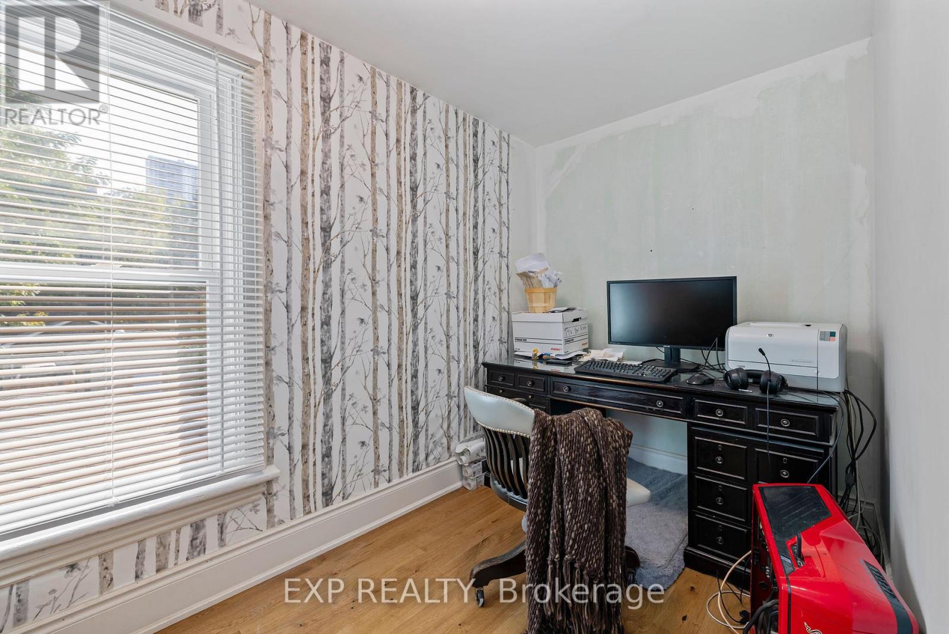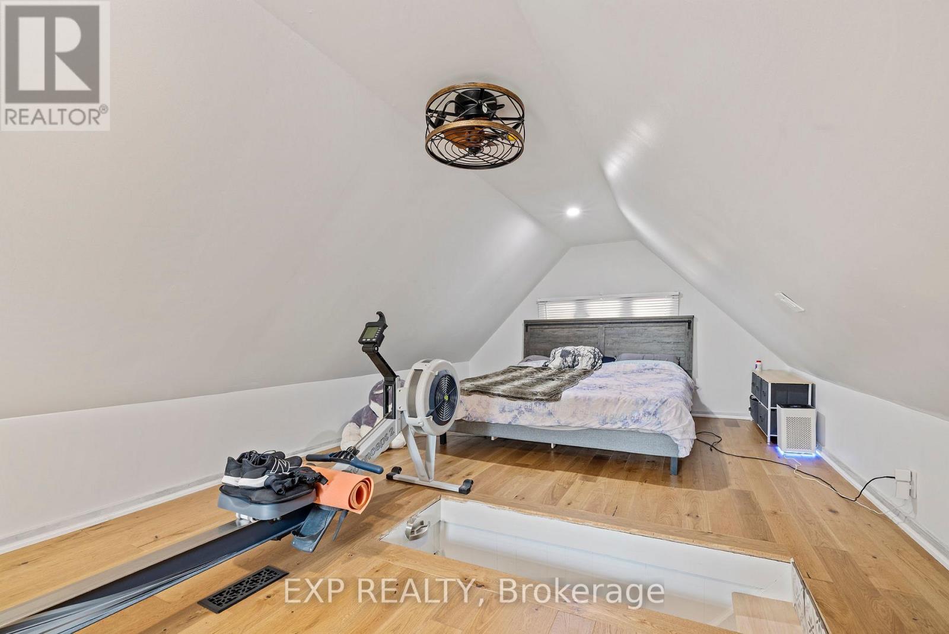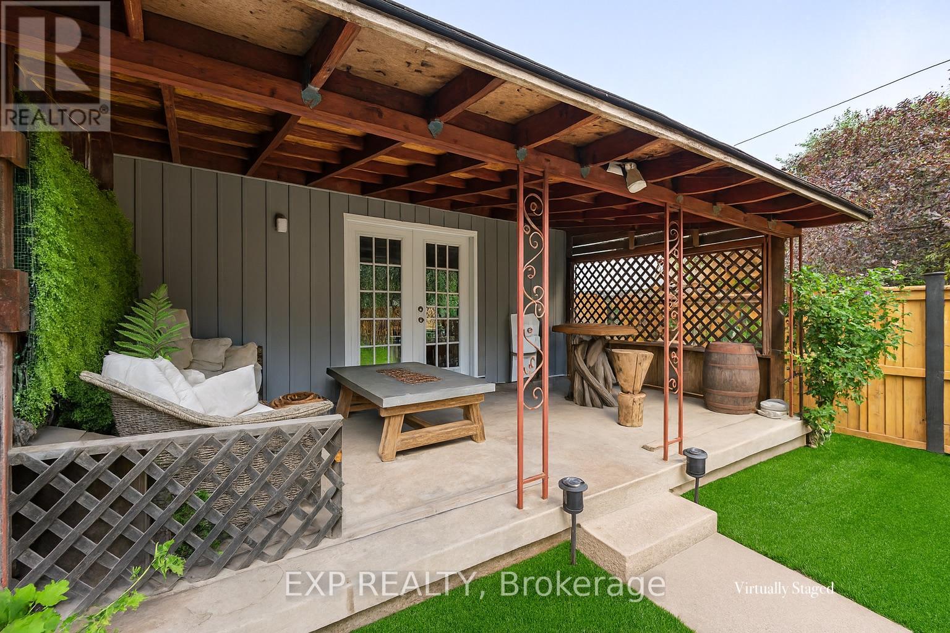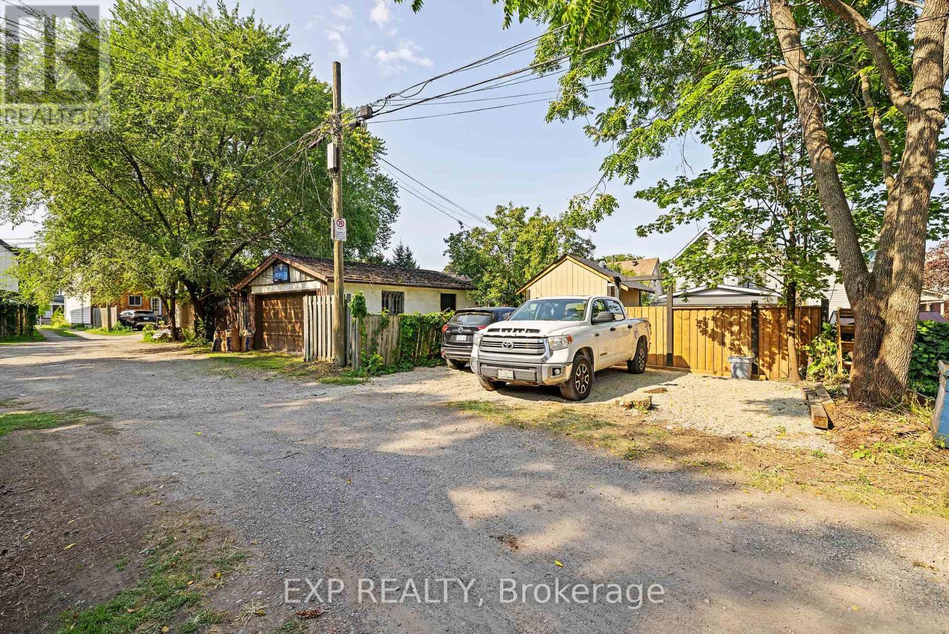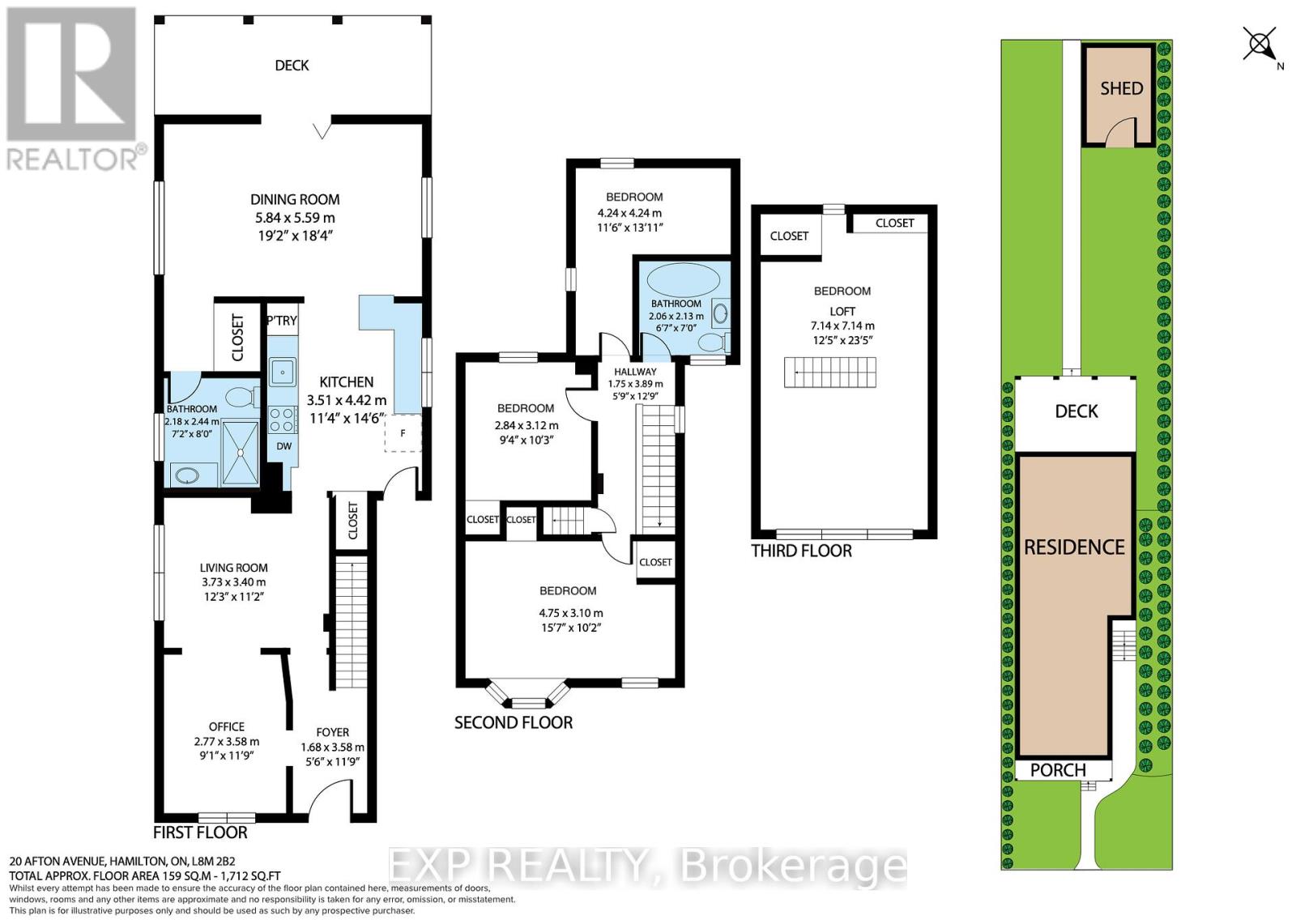20 Afton Avenue Hamilton, Ontario L8M 2B2
$674,999
Welcome to 20 Afton Ave, Hamilton. This fully renovated 2.5-storey home is truly turn-key, showcasing modern and elegant finishes throughout. With 4 bedrooms (including a charming loft retreat) and 2 full bathrooms, its the perfect blend of comfort and functionality for families or professionals. The beautifully updated kitchen flows seamlessly into the living room and a large, bright dining room with French doors opening to a covered backyard porch an ideal setting for entertaining indoors and out. Enjoy the convenience of main floor laundry and a dedicated home office, along with a newly fenced yard and spacious shed for storage or hobbies. With parking for 3 vehicles, this home checks every box. Dont miss your chance to own this Hamilton gem move in and start living your dream today! (id:61852)
Property Details
| MLS® Number | X12401454 |
| Property Type | Single Family |
| Neigbourhood | Blakeley |
| Community Name | Blakeley |
| EquipmentType | Water Heater |
| Features | Lane |
| ParkingSpaceTotal | 3 |
| RentalEquipmentType | Water Heater |
| Structure | Porch |
Building
| BathroomTotal | 2 |
| BedroomsAboveGround | 4 |
| BedroomsTotal | 4 |
| Age | 100+ Years |
| Appliances | Water Meter, Dishwasher, Dryer, Stove, Washer, Window Coverings, Refrigerator |
| BasementDevelopment | Unfinished |
| BasementType | Partial (unfinished) |
| ConstructionStyleAttachment | Detached |
| CoolingType | Central Air Conditioning |
| ExteriorFinish | Brick Veneer, Aluminum Siding |
| FoundationType | Stone |
| HeatingFuel | Natural Gas |
| HeatingType | Forced Air |
| StoriesTotal | 3 |
| SizeInterior | 1500 - 2000 Sqft |
| Type | House |
| UtilityWater | Municipal Water |
Parking
| No Garage |
Land
| Acreage | No |
| Sewer | Sanitary Sewer |
| SizeIrregular | 30 X 151 Acre |
| SizeTotalText | 30 X 151 Acre|under 1/2 Acre |
| ZoningDescription | D |
Rooms
| Level | Type | Length | Width | Dimensions |
|---|---|---|---|---|
| Second Level | Bedroom | 4.75 m | 3.1 m | 4.75 m x 3.1 m |
| Second Level | Bedroom | 4.24 m | 3.51 m | 4.24 m x 3.51 m |
| Second Level | Bedroom | 3.12 m | 2.84 m | 3.12 m x 2.84 m |
| Second Level | Bathroom | 2.01 m | 2.13 m | 2.01 m x 2.13 m |
| Third Level | Bedroom | 7.14 m | 3.78 m | 7.14 m x 3.78 m |
| Basement | Utility Room | 4.57 m | 4.57 m | 4.57 m x 4.57 m |
| Main Level | Den | 3.58 m | 2.77 m | 3.58 m x 2.77 m |
| Main Level | Living Room | 3.73 m | 3.4 m | 3.73 m x 3.4 m |
| Main Level | Kitchen | 4.11 m | 3.1 m | 4.11 m x 3.1 m |
| Main Level | Dining Room | 5.84 m | 5.59 m | 5.84 m x 5.59 m |
| Main Level | Bathroom | 2.44 m | 2.18 m | 2.44 m x 2.18 m |
https://www.realtor.ca/real-estate/28858189/20-afton-avenue-hamilton-blakeley-blakeley
Interested?
Contact us for more information
Demetri Boundris
Salesperson
21 King St W Unit A 5/fl
Hamilton, Ontario L8P 4W7
