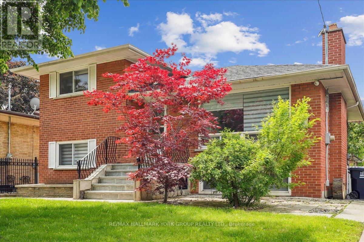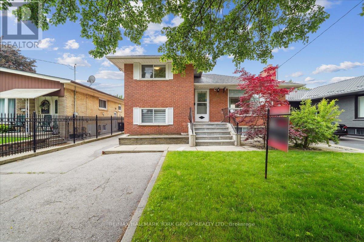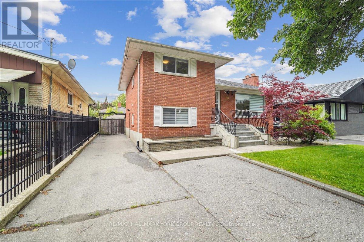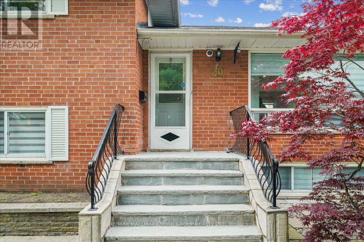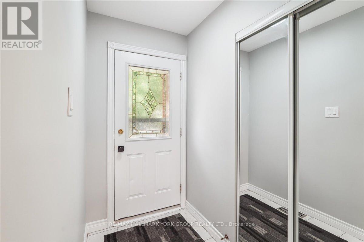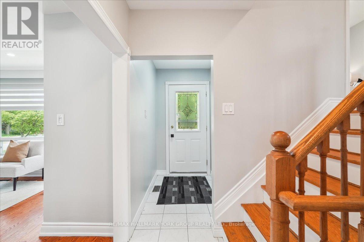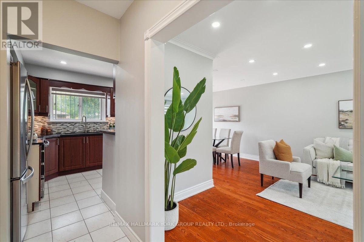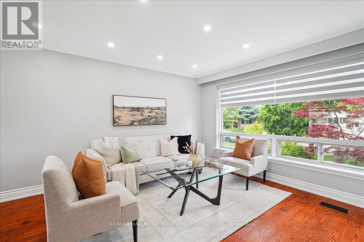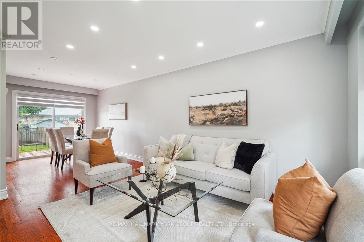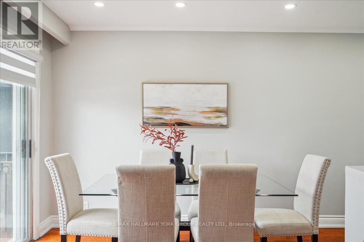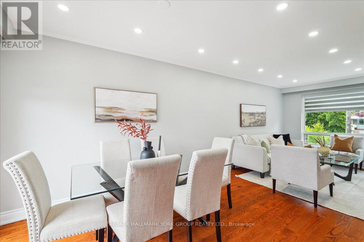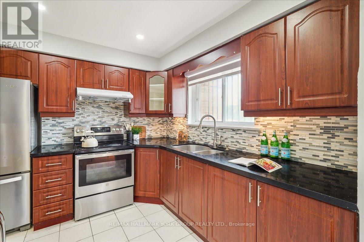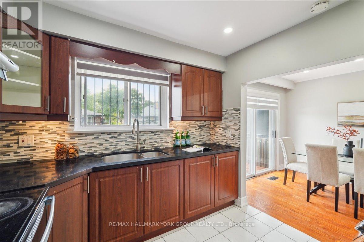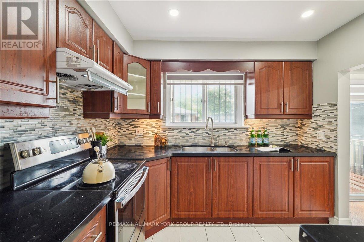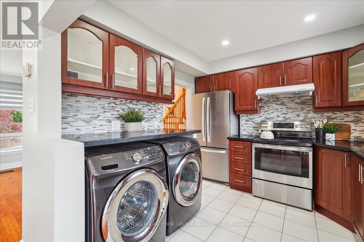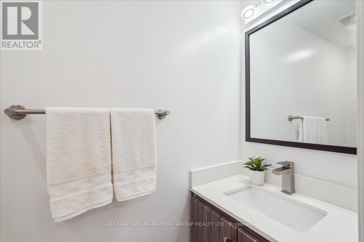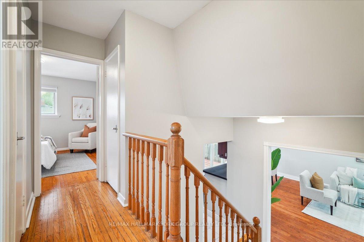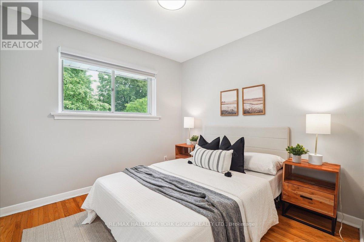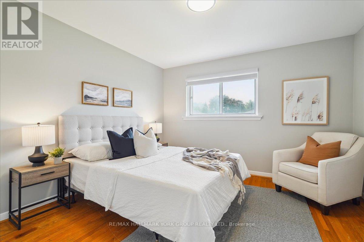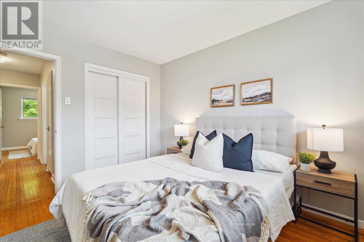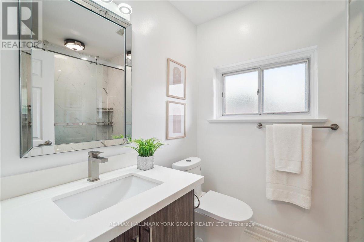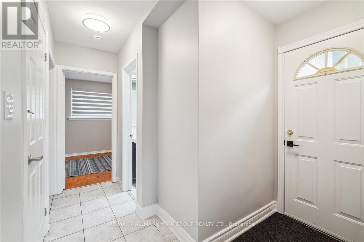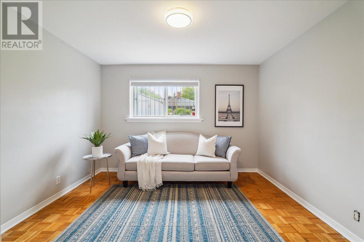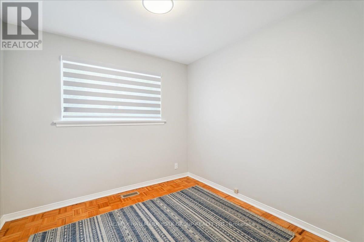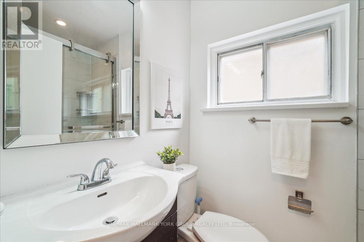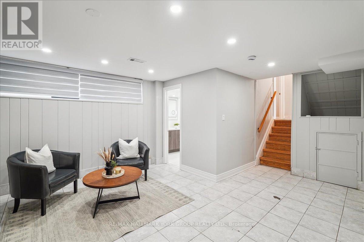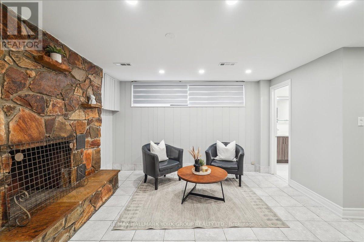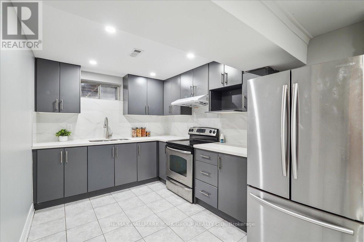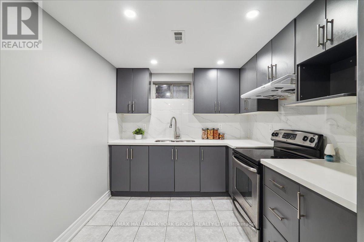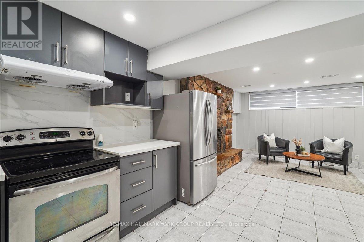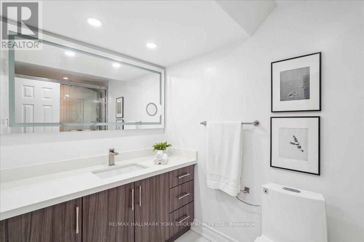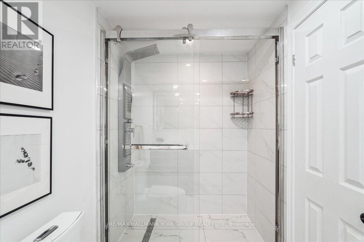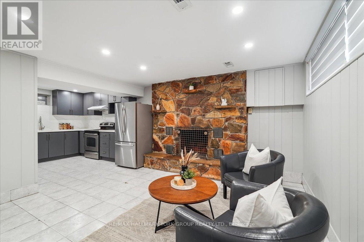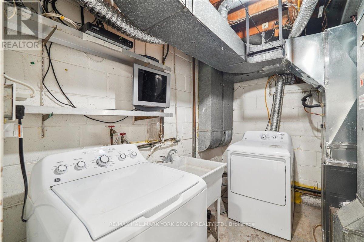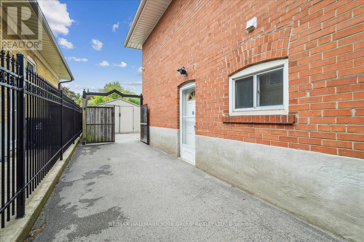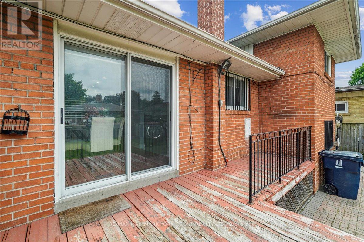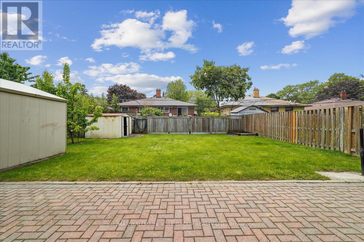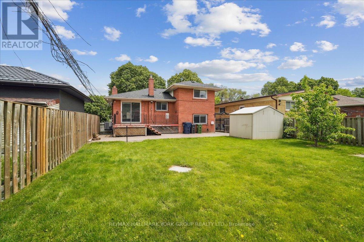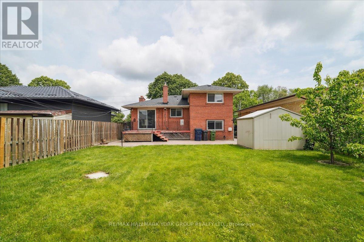20 Abbeville Road Toronto, Ontario M1H 1Y3
$998,000
A rare detached, four bedroom home under one million offering exceptional value in today's market. This four level property provides space and flexibility for families, multi generational living, or buyers seeking rental potential to help offset their mortgage. The main floor includes a bright kitchen with walkout to the backyard, open living and dining areas, and a convenient powder room. Upstairs you will find two bedrooms and a renovated bath. The ground and lower levels with a private side entrance add two more bedrooms, a second kitchen, family room, and two additional bathrooms, ideal for extended family or income potential. Updates include modern kitchens and bathrooms completed in 2020 and a new furnace in 2024. With parking for four vehicles and a location close to schools, parks, shopping, hospitals, and transit, 20 Abbeville combines space, value, and opportunity at an attractive price point. (id:61852)
Property Details
| MLS® Number | E12439908 |
| Property Type | Single Family |
| Neigbourhood | Scarborough |
| Community Name | Woburn |
| Features | Carpet Free |
| ParkingSpaceTotal | 4 |
Building
| BathroomTotal | 4 |
| BedroomsAboveGround | 4 |
| BedroomsTotal | 4 |
| Appliances | Dryer, Two Stoves, Two Washers, Two Refrigerators |
| BasementDevelopment | Finished |
| BasementFeatures | Walk Out |
| BasementType | N/a (finished) |
| ConstructionStyleAttachment | Detached |
| ConstructionStyleSplitLevel | Sidesplit |
| CoolingType | Central Air Conditioning |
| ExteriorFinish | Brick |
| FireplacePresent | Yes |
| FoundationType | Concrete |
| HalfBathTotal | 1 |
| HeatingFuel | Natural Gas |
| HeatingType | Forced Air |
| SizeInterior | 1100 - 1500 Sqft |
| Type | House |
| UtilityWater | Municipal Water |
Parking
| No Garage |
Land
| Acreage | No |
| Sewer | Sanitary Sewer |
| SizeDepth | 110 Ft |
| SizeFrontage | 45 Ft ,6 In |
| SizeIrregular | 45.5 X 110 Ft |
| SizeTotalText | 45.5 X 110 Ft |
Rooms
| Level | Type | Length | Width | Dimensions |
|---|---|---|---|---|
| Lower Level | Family Room | 6.69 m | 3.85 m | 6.69 m x 3.85 m |
| Lower Level | Kitchen | 2.64 m | 3.08 m | 2.64 m x 3.08 m |
| Main Level | Living Room | 4.21 m | 3.99 m | 4.21 m x 3.99 m |
| Main Level | Dining Room | 2.6 m | 2.96 m | 2.6 m x 2.96 m |
| Main Level | Kitchen | 3.19 m | 2.87 m | 3.19 m x 2.87 m |
| Upper Level | Primary Bedroom | 3.42 m | 3.57 m | 3.42 m x 3.57 m |
| Upper Level | Bedroom 2 | 2.65 m | 2.7 m | 2.65 m x 2.7 m |
| Ground Level | Bedroom 3 | 3.42 m | 3.45 m | 3.42 m x 3.45 m |
| Ground Level | Bedroom 4 | 2.72 m | 2.69 m | 2.72 m x 2.69 m |
https://www.realtor.ca/real-estate/28940974/20-abbeville-road-toronto-woburn-woburn
Interested?
Contact us for more information
Connie Sarvanandan
Salesperson
