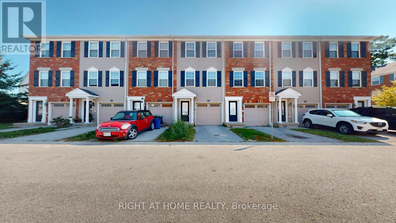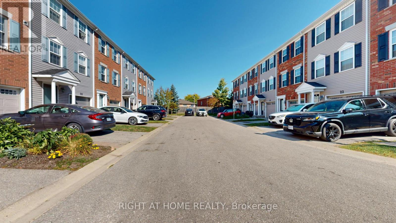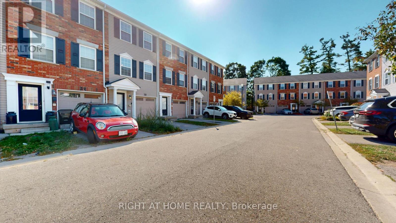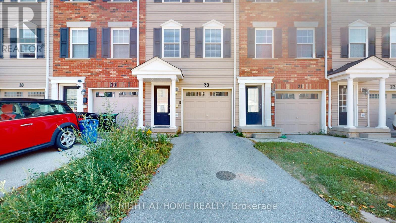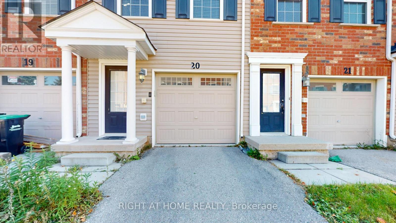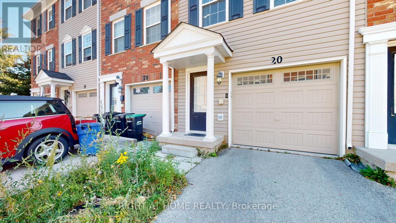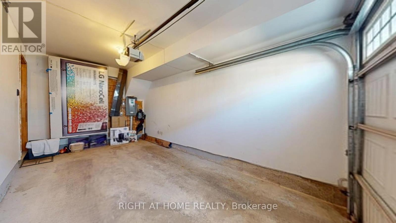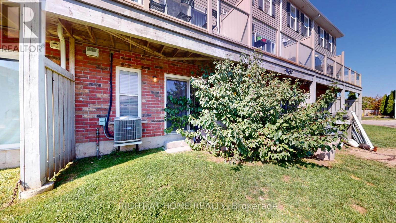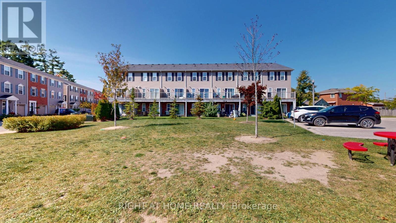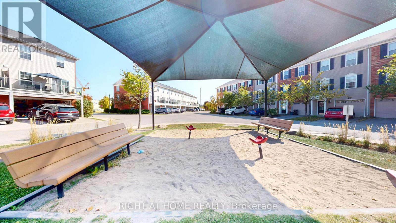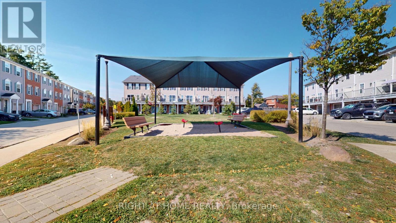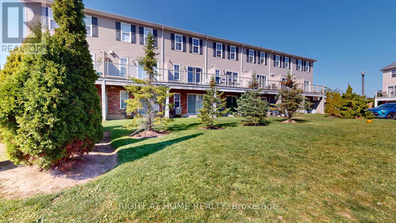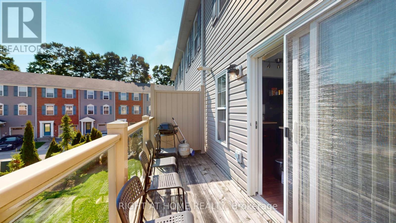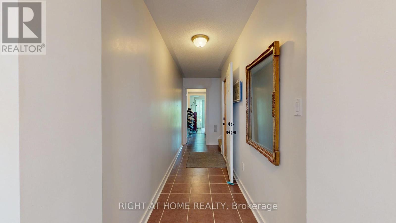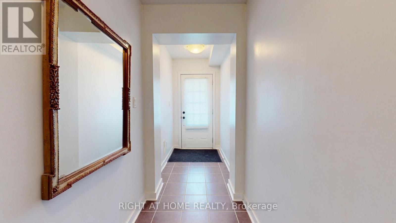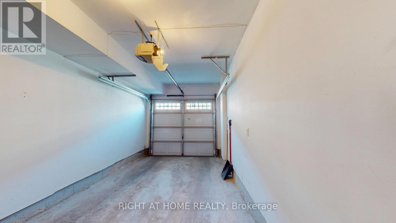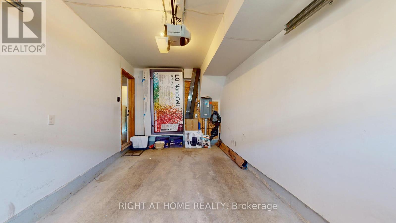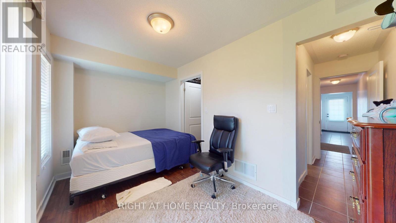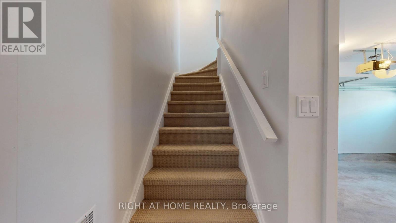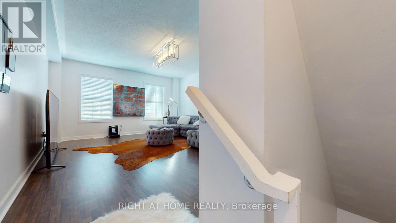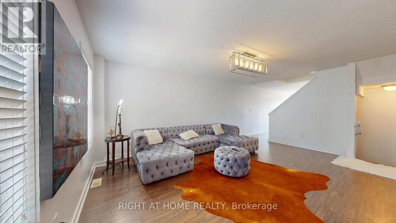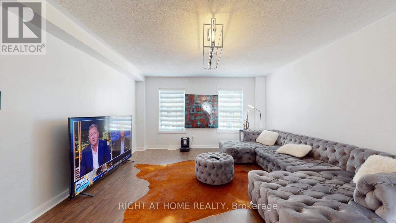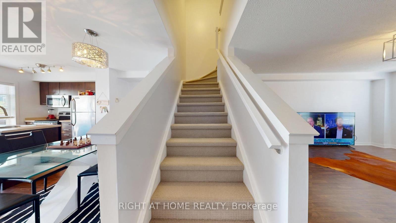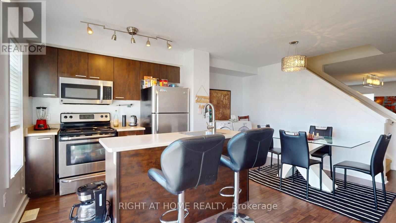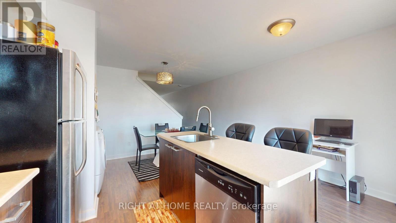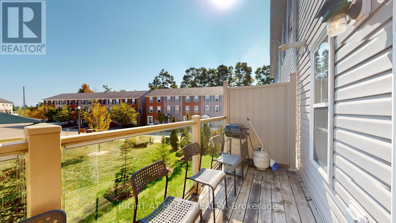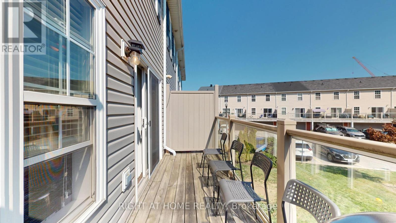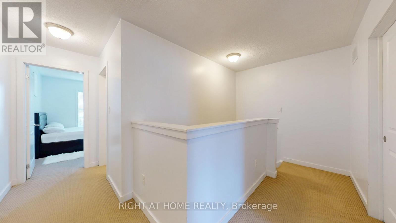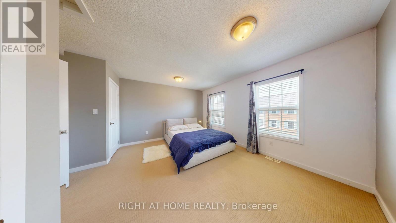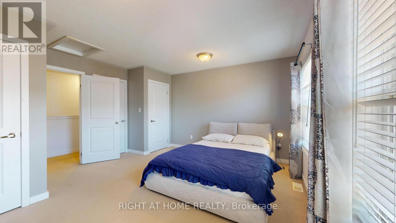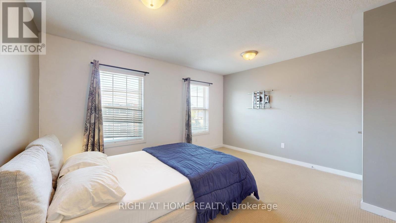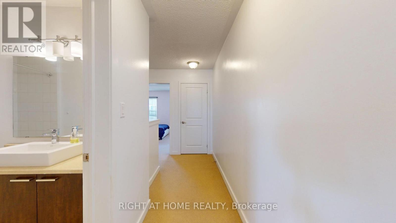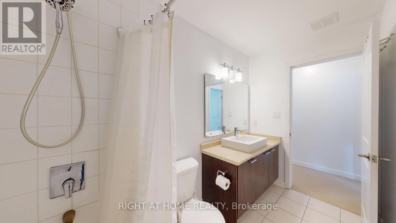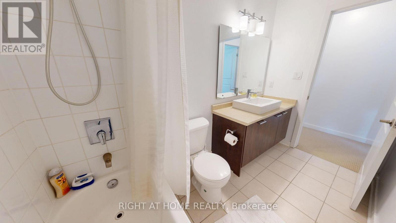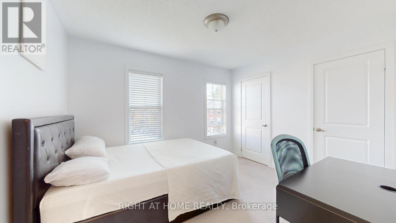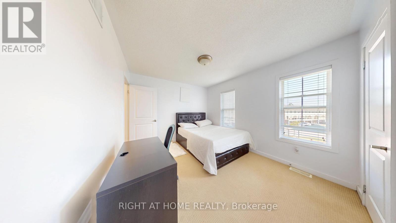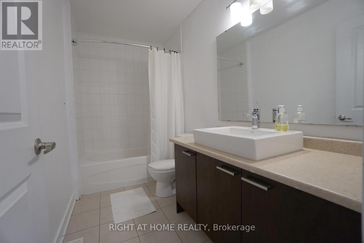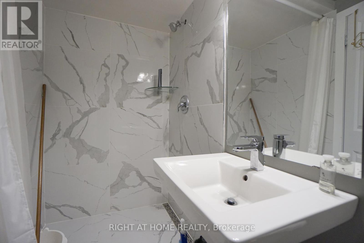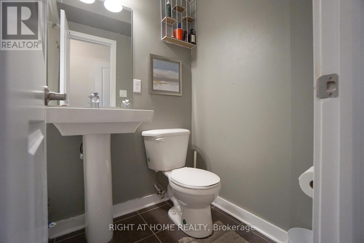20 - 91 Coughlin Road Barrie, Ontario L4N 0L5
3 Bedroom
2 Bathroom
1600 - 1799 sqft
Central Air Conditioning
Forced Air
$2,500 Monthly
Welcome To 91 Coughlin Road, Unit #20! This Spacious And Furnished Modern Townhouse Offers An Open Concept Living And Kitchen Area With A Walk-Out To A Sun-Filled Balcony Overlooking The Park, 2 Spacious Bedrooms, Stainless Steel Appliances, And An Attached Garage With Inside Entry! Located In A Quiet Neighbourhood To All The Amenities, This Home Is The Perfect Location For A Small Family Or Young Professionals! (id:61852)
Property Details
| MLS® Number | S12423326 |
| Property Type | Single Family |
| Neigbourhood | Holly |
| Community Name | Holly |
| AmenitiesNearBy | Park, Place Of Worship, Public Transit, Schools |
| CommunityFeatures | Pets Allowed With Restrictions, Community Centre |
| EquipmentType | Water Heater |
| Features | Balcony |
| ParkingSpaceTotal | 2 |
| RentalEquipmentType | Water Heater |
Building
| BathroomTotal | 2 |
| BedroomsAboveGround | 3 |
| BedroomsTotal | 3 |
| Age | 11 To 15 Years |
| Amenities | Visitor Parking |
| Appliances | Garage Door Opener, Microwave, Stove, Window Coverings, Refrigerator |
| BasementType | None |
| CoolingType | Central Air Conditioning |
| ExteriorFinish | Vinyl Siding |
| FlooringType | Tile, Laminate, Carpeted |
| HeatingFuel | Natural Gas |
| HeatingType | Forced Air |
| StoriesTotal | 3 |
| SizeInterior | 1600 - 1799 Sqft |
| Type | Row / Townhouse |
Parking
| Attached Garage | |
| Garage |
Land
| Acreage | No |
| LandAmenities | Park, Place Of Worship, Public Transit, Schools |
Rooms
| Level | Type | Length | Width | Dimensions |
|---|---|---|---|---|
| Second Level | Kitchen | 4.9 m | 4.29 m | 4.9 m x 4.29 m |
| Second Level | Living Room | 5.56 m | 4.29 m | 5.56 m x 4.29 m |
| Third Level | Primary Bedroom | 4.29 m | 4.29 m | 4.29 m x 4.29 m |
| Third Level | Bedroom | 3.63 m | 3.12 m | 3.63 m x 3.12 m |
| Third Level | Bathroom | Measurements not available | ||
| Main Level | Foyer | 3.28 m | 1.02 m | 3.28 m x 1.02 m |
| Main Level | Office | 4.34 m | 2.36 m | 4.34 m x 2.36 m |
| Main Level | Bathroom | Measurements not available |
https://www.realtor.ca/real-estate/28905581/20-91-coughlin-road-barrie-holly-holly
Interested?
Contact us for more information
Olaitan Nurudeen Owoniyi
Broker
Right At Home Realty
9311 Weston Road Unit 6
Vaughan, Ontario L4H 3G8
9311 Weston Road Unit 6
Vaughan, Ontario L4H 3G8
