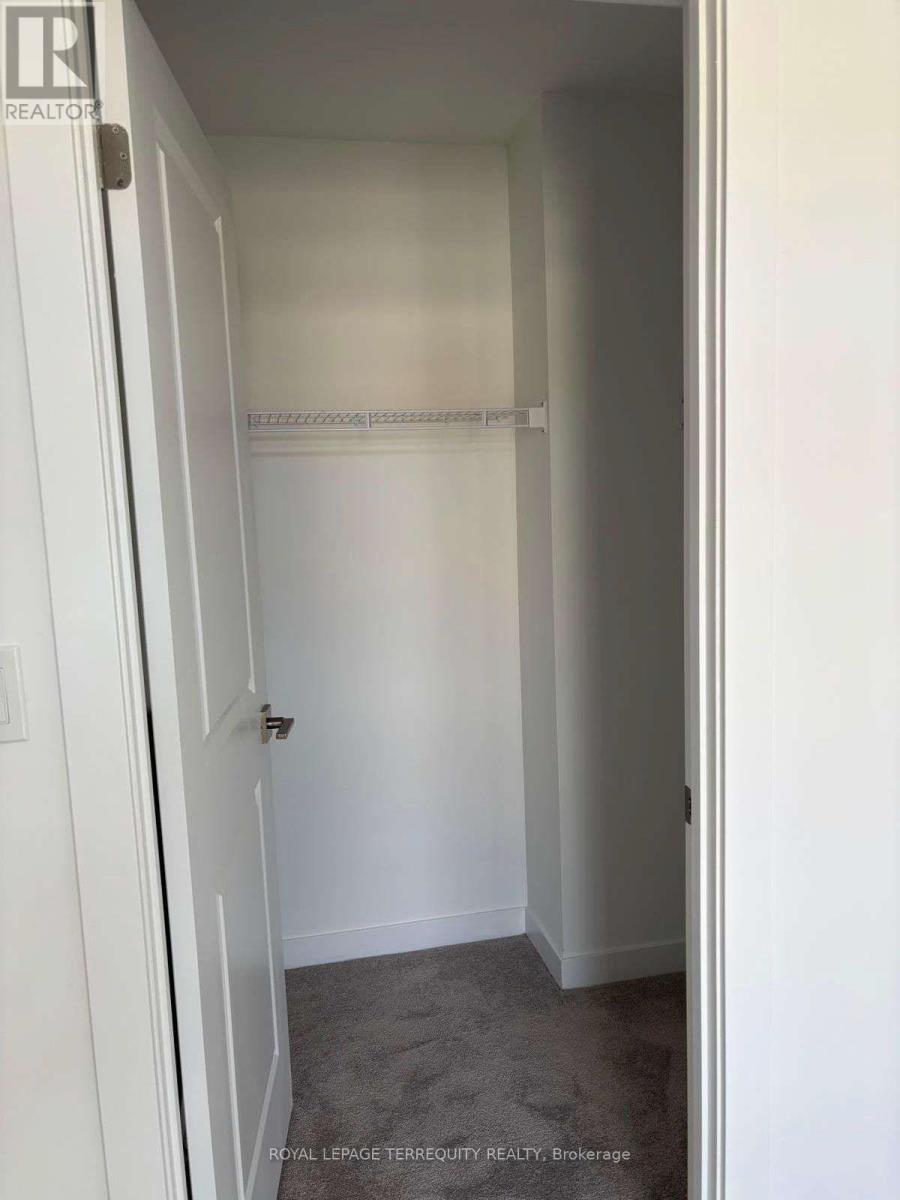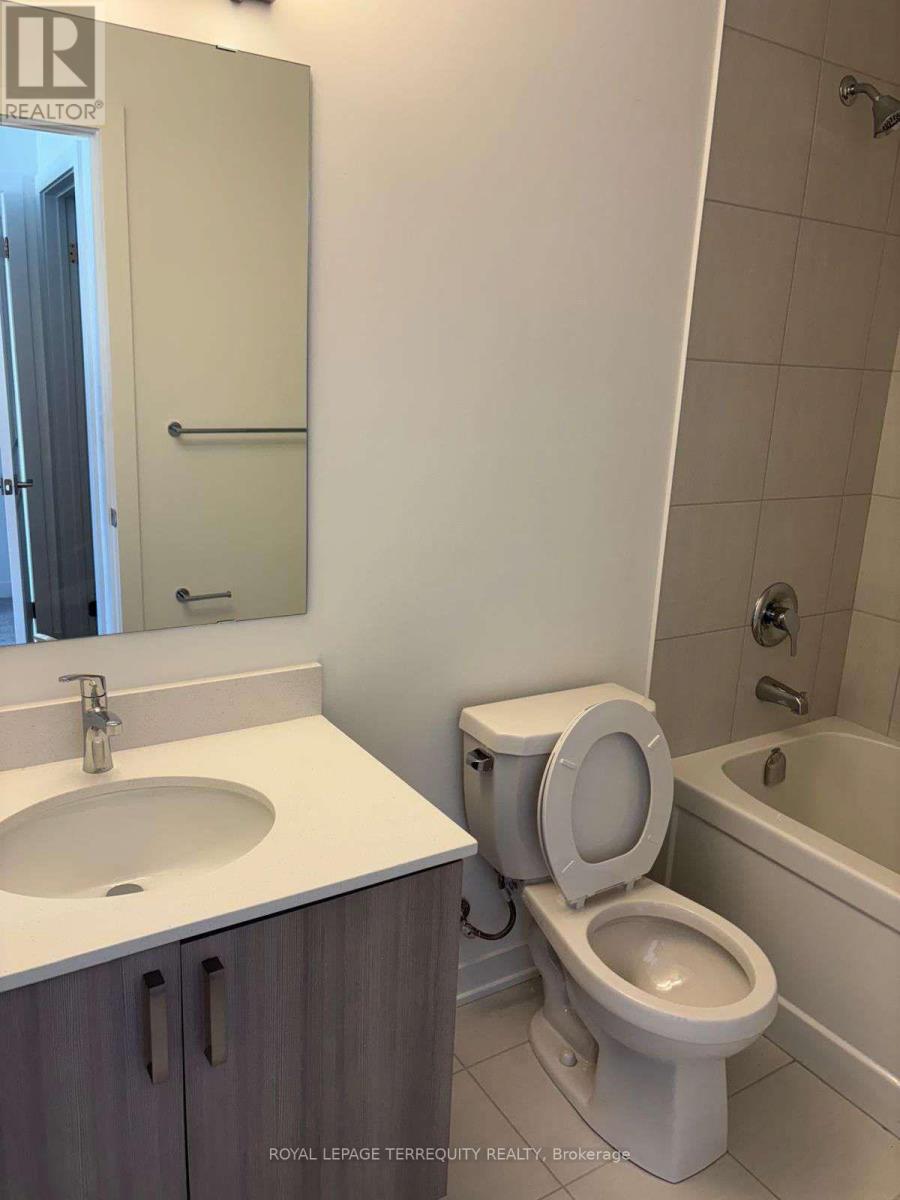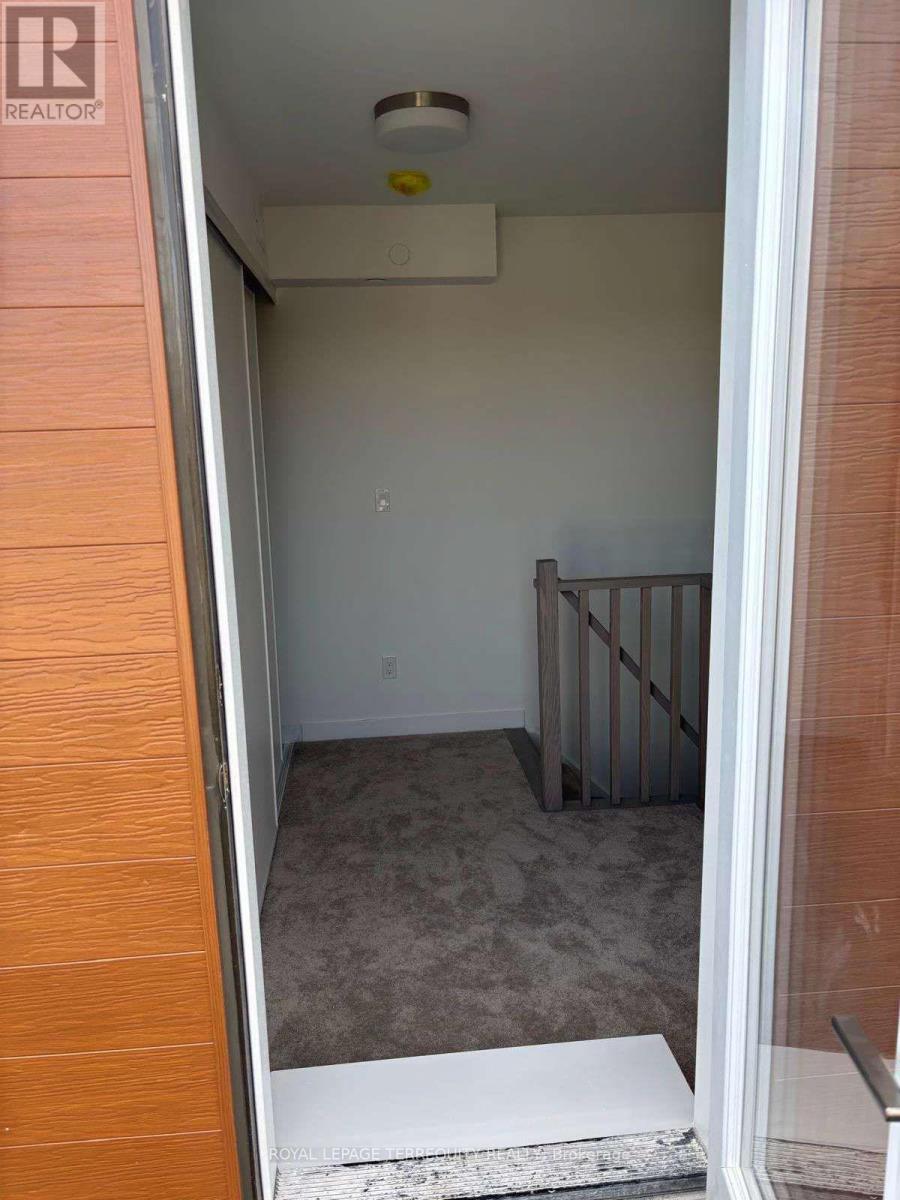20 - 4035 Hickory Drive E Mississauga, Ontario L4W 1L1
$3,300 Monthly
Discover modern living in this elegant 3-bedroom, 3-bathroom condo townhouse in Mississauga's desirable Applewood Towns community. This home features a bright, open-concept living area perfect for entertaining, and a sleek kitchen complete with stainless steel appliances, ample storage, and a stylish backsplash. The primary bedroom offers a spacious walk-in closet and a four-piece ensuite, while the second bedroom includes a private balcony ideal for relaxing. A versatile third bedroom on the main floor can serve as an office or guest room. Additional conveniences include ensuite laundry, laminate flooring, and oak stairs. The highlight of this property is its expansive rooftop terrace, complete with a gas line rough-in, perfect for BBQs and outdoor gatherings. Located near top-rated schools, parks, and major highways, this home combines luxury, convenience, and community. This Applewood Towns residence is a blend of style and comfort perfect for todays modern lifestyle. (id:61852)
Property Details
| MLS® Number | W12078844 |
| Property Type | Single Family |
| Neigbourhood | Applewood |
| Community Name | Applewood |
| ParkingSpaceTotal | 1 |
Building
| BathroomTotal | 3 |
| BedroomsAboveGround | 3 |
| BedroomsTotal | 3 |
| Age | 0 To 5 Years |
| ConstructionStyleAttachment | Attached |
| CoolingType | Central Air Conditioning |
| ExteriorFinish | Brick |
| FireProtection | Smoke Detectors |
| FlooringType | Laminate, Carpeted |
| FoundationType | Unknown |
| HalfBathTotal | 1 |
| HeatingFuel | Natural Gas |
| HeatingType | Forced Air |
| StoriesTotal | 3 |
| SizeInterior | 1100 - 1500 Sqft |
| Type | Row / Townhouse |
| UtilityWater | Municipal Water, Unknown |
Parking
| No Garage |
Land
| Acreage | No |
| Sewer | Sanitary Sewer |
| SizeTotalText | 1/2 - 1.99 Acres |
Rooms
| Level | Type | Length | Width | Dimensions |
|---|---|---|---|---|
| Second Level | Living Room | 3.6 m | 3.3 m | 3.6 m x 3.3 m |
| Second Level | Dining Room | 3.6 m | 3.33 m | 3.6 m x 3.33 m |
| Second Level | Kitchen | 3.9 m | 2 m | 3.9 m x 2 m |
| Second Level | Bedroom 3 | 2.5 m | 2.4 m | 2.5 m x 2.4 m |
| Second Level | Laundry Room | 1.1 m | 1.1 m | 1.1 m x 1.1 m |
| Third Level | Primary Bedroom | 3.5 m | 3 m | 3.5 m x 3 m |
| Third Level | Bedroom 2 | 3 m | 2.8 m | 3 m x 2.8 m |
| Third Level | Bathroom | 2.5 m | 1.5 m | 2.5 m x 1.5 m |
| Third Level | Bathroom | 3.1 m | 1.5 m | 3.1 m x 1.5 m |
Utilities
| Cable | Available |
| Sewer | Available |
https://www.realtor.ca/real-estate/28158986/20-4035-hickory-drive-e-mississauga-applewood-applewood
Interested?
Contact us for more information
Iram Rizvi
Salesperson
200 Consumers Rd Ste 100
Toronto, Ontario M2J 4R4
































