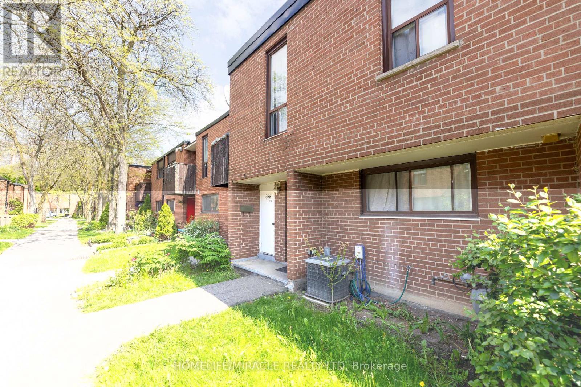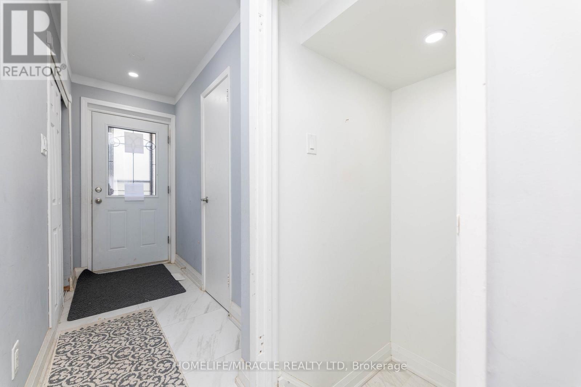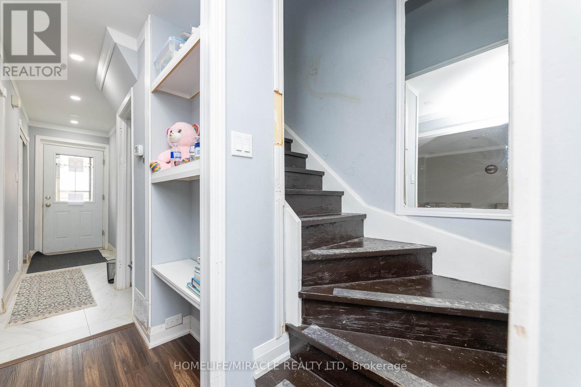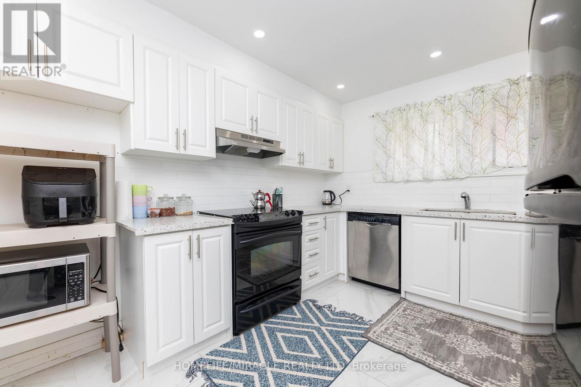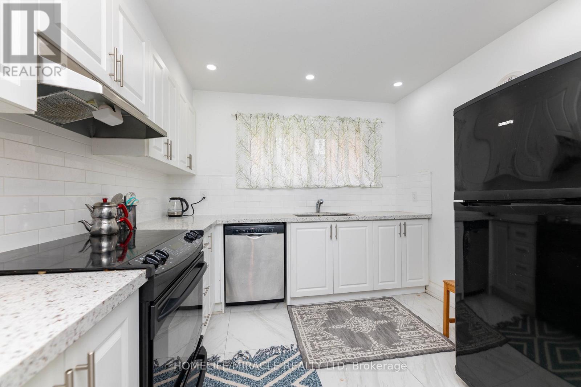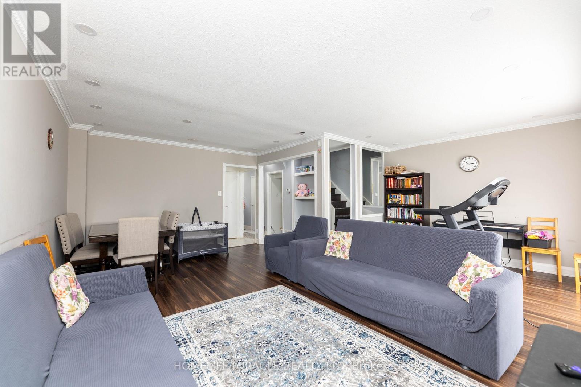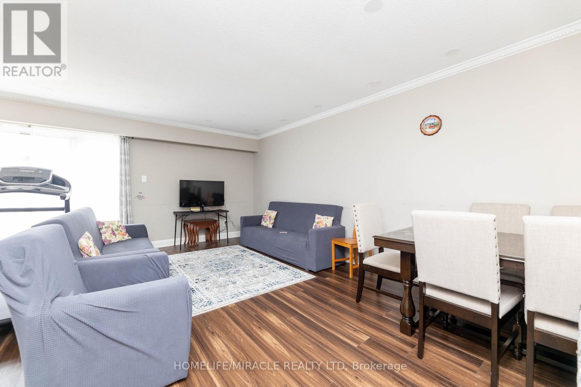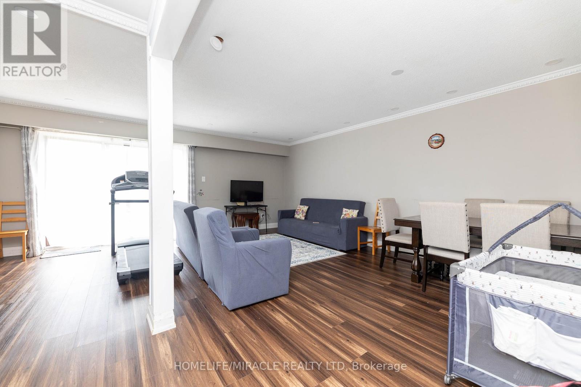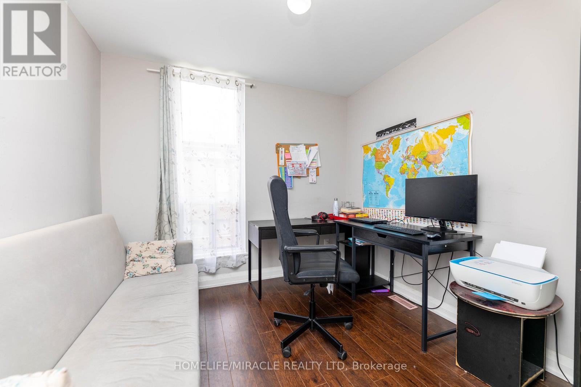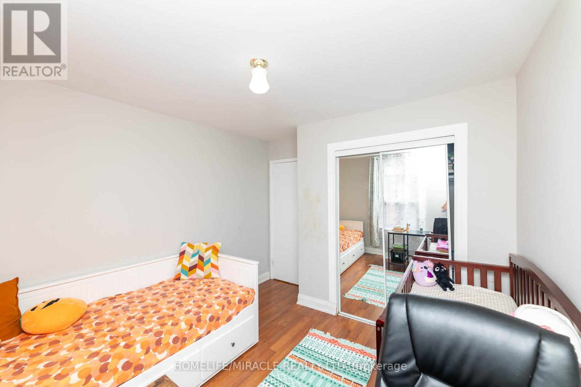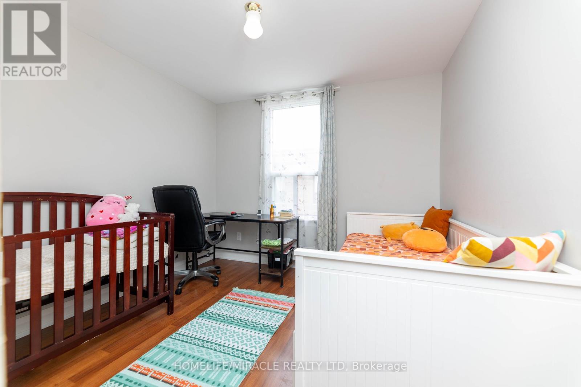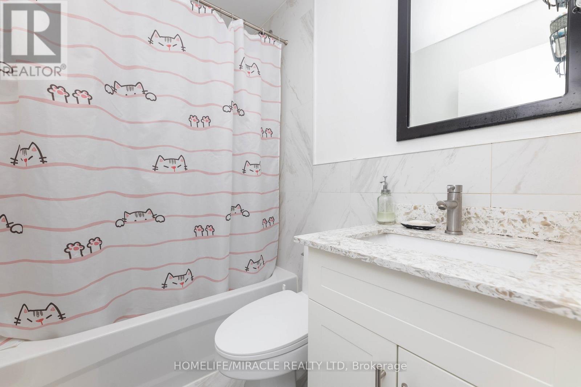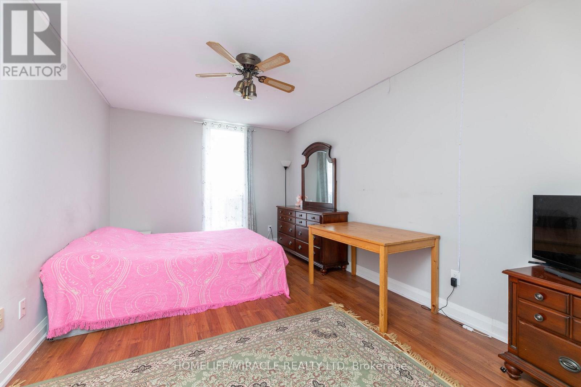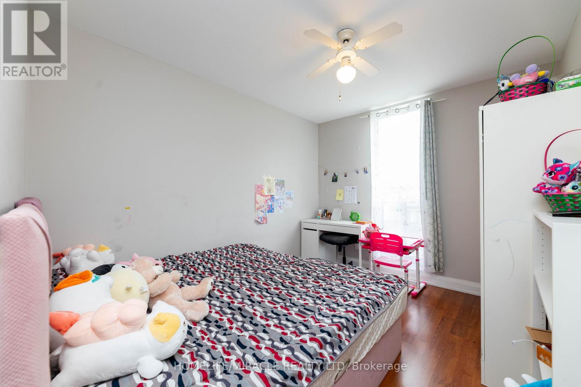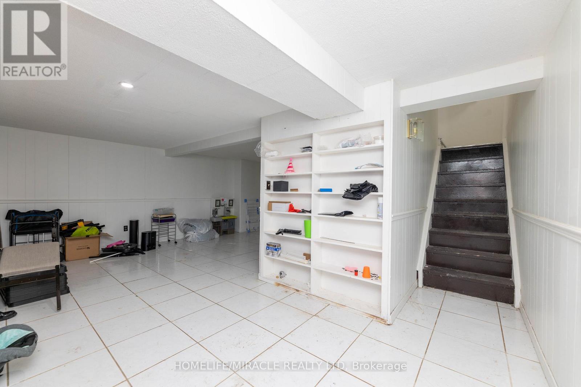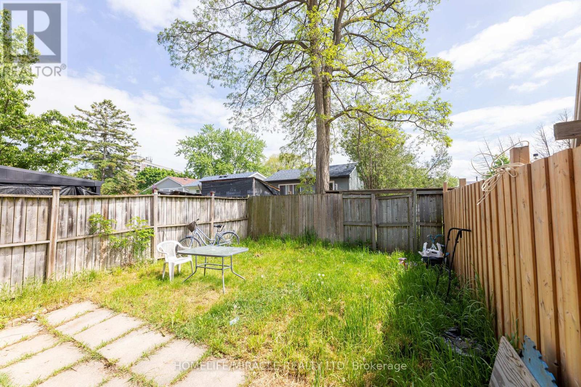20 - 366 Driftwood Avenue Toronto, Ontario M3N 2P5
$604,000Maintenance, Water, Insurance, Parking, Common Area Maintenance
$650 Monthly
Maintenance, Water, Insurance, Parking, Common Area Maintenance
$650 MonthlyA tastefully remodelled four-bedroom townhome is available now for you to call home. It is located in a family-friendly neighbourhood with convenient access to transit, schools, hospitals, shopping plazas, and parks. This property is also within walking distance of York University, which offers multiple transit options. As you enter the unit, you are welcomed by a lovely, well-designed kitchen, featuring new countertops and fresh paint. Then you walk towards the dining room and family room, and you are in awe of the amount of natural light that enters the place. Awaiting on the second floor are three renovated bedrooms that offer ample space. Finally, the basement consists of a spacious open concept space for you to use as you wish. Don't delay, come see this property before it is off the market. (id:61852)
Property Details
| MLS® Number | W12431062 |
| Property Type | Single Family |
| Neigbourhood | Glenfield-Jane Heights |
| Community Name | Black Creek |
| AmenitiesNearBy | Park, Place Of Worship, Public Transit, Schools |
| CommunityFeatures | Pets Allowed With Restrictions, School Bus |
| Features | Flat Site |
| ParkingSpaceTotal | 1 |
Building
| BathroomTotal | 2 |
| BedroomsAboveGround | 4 |
| BedroomsTotal | 4 |
| Amenities | Visitor Parking |
| Appliances | Water Heater |
| BasementDevelopment | Finished |
| BasementType | N/a (finished) |
| CoolingType | Central Air Conditioning |
| ExteriorFinish | Brick |
| FireProtection | Monitored Alarm |
| FlooringType | Linoleum, Ceramic, Laminate |
| FoundationType | Concrete |
| HalfBathTotal | 1 |
| HeatingFuel | Natural Gas |
| HeatingType | Forced Air |
| StoriesTotal | 2 |
| SizeInterior | 1400 - 1599 Sqft |
| Type | Row / Townhouse |
Parking
| Underground | |
| Garage |
Land
| Acreage | No |
| LandAmenities | Park, Place Of Worship, Public Transit, Schools |
| ZoningDescription | Residential |
Rooms
| Level | Type | Length | Width | Dimensions |
|---|---|---|---|---|
| Second Level | Primary Bedroom | 5.8 m | 2.5 m | 5.8 m x 2.5 m |
| Second Level | Bedroom 2 | 3.9 m | 3.8 m | 3.9 m x 3.8 m |
| Second Level | Bedroom 3 | 4.1 m | 2.75 m | 4.1 m x 2.75 m |
| Second Level | Bedroom 4 | 3.4 m | 3.1 m | 3.4 m x 3.1 m |
| Basement | Recreational, Games Room | 5.8 m | 4 m | 5.8 m x 4 m |
| Flat | Family Room | 5.9 m | 3.3 m | 5.9 m x 3.3 m |
| Flat | Dining Room | 3.3 m | 3.3 m | 3.3 m x 3.3 m |
| Flat | Kitchen | 3.35 m | 3 m | 3.35 m x 3 m |
https://www.realtor.ca/real-estate/28922791/20-366-driftwood-avenue-toronto-black-creek-black-creek
Interested?
Contact us for more information
Rahul Bakshi
Salesperson
11a-5010 Steeles Ave. West
Toronto, Ontario M9V 5C6
Suneel Bakshi
Broker
11a-5010 Steeles Ave. West
Toronto, Ontario M9V 5C6
