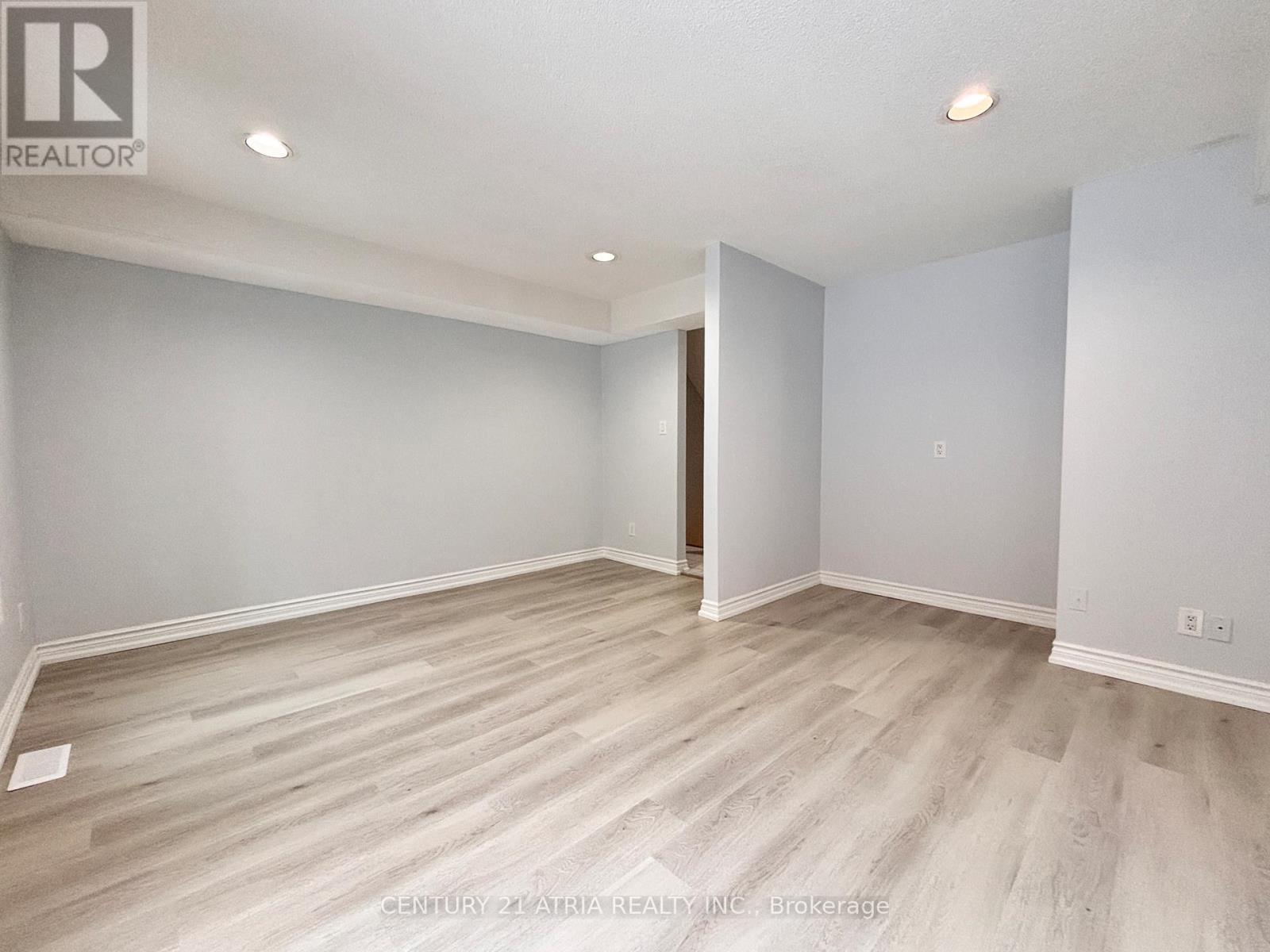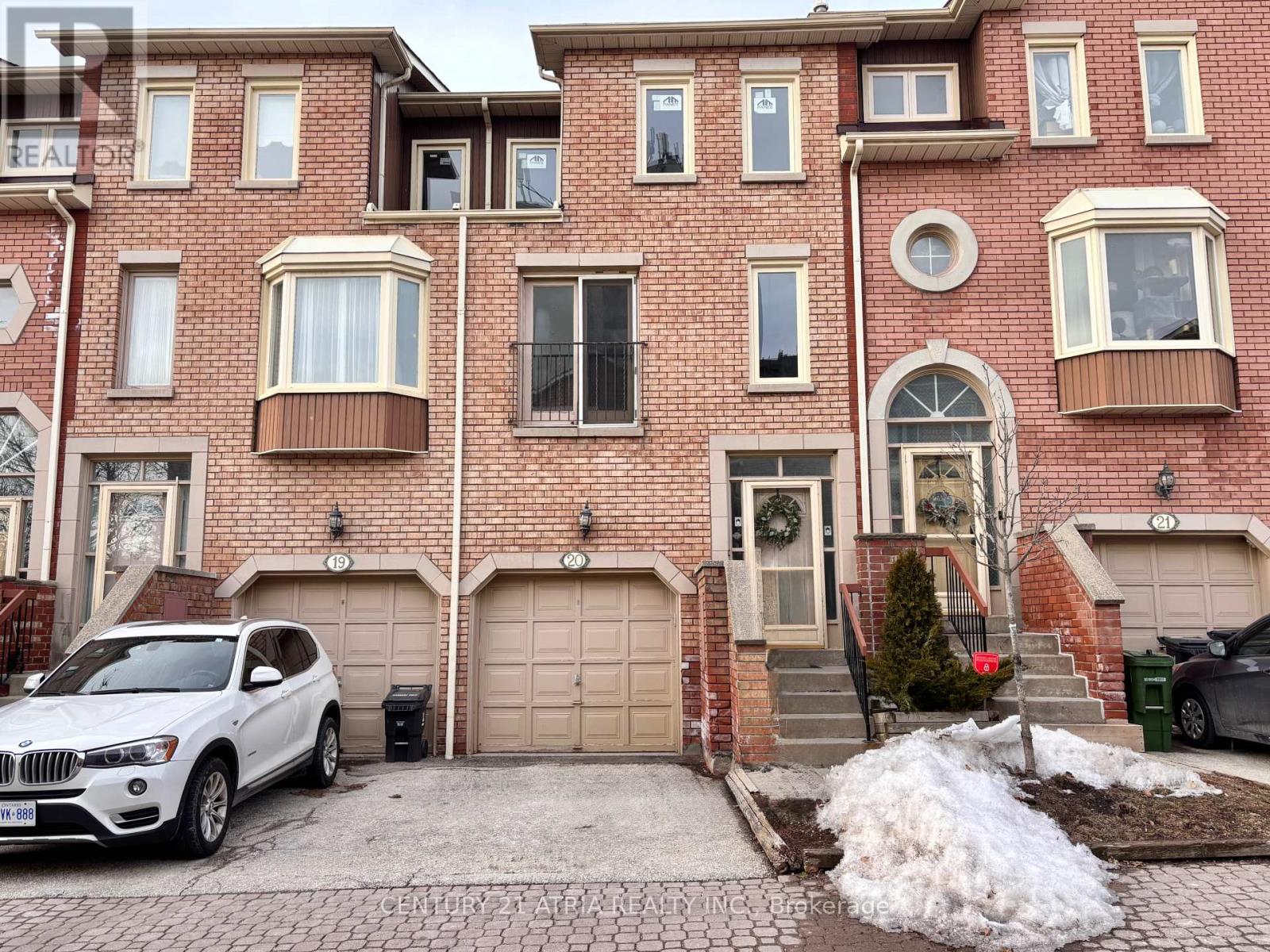20 - 3 Reidmount Avenue Toronto, Ontario M1S 1B3
$799,000Maintenance, Common Area Maintenance, Insurance, Parking
$343.35 Monthly
Maintenance, Common Area Maintenance, Insurance, Parking
$343.35 MonthlyNewly renovated $$$ spacious townhouse with low condo fees within steps to shopping plaza (Walmart), medical clinics, library, TTC bus stop & Agincourt GO train station! This bright, south facing townhome features newly installed laminate floors throughout, new broadloom on stairs, fresh paint, many new windows, professionally cleaned, top floor skylight, main floor family room with walkout to spacious backyard, basement recreation room/4th bedroom has a 4 piece ensuite bathroom, lots of storage space, laundry room with sink, & much more! Lots of space for families large or small. Enjoy low condo fees in well managed complex which partially includes maintenance of home exterior (roof, windows, garage door, windows), common elements repairs & maintenance & snow removal & insurance. Within school catchment zone of high ranking Agincourt Elementary School (8/10) and Agincourt High School (8.6/10) as per Fraser Institute. Ample visitor's parking spaces. Super convenient location! Short drive to highway 401, Scarborough Town Centre, multiple shopping plazas, and Tam O'Shanter Golf Course! Don't miss! (id:61852)
Property Details
| MLS® Number | E12064824 |
| Property Type | Single Family |
| Neigbourhood | Scarborough |
| Community Name | Agincourt South-Malvern West |
| AmenitiesNearBy | Park, Public Transit |
| CommunityFeatures | Pet Restrictions |
| Features | Balcony, Guest Suite |
| ParkingSpaceTotal | 2 |
Building
| BathroomTotal | 4 |
| BedroomsAboveGround | 3 |
| BedroomsBelowGround | 1 |
| BedroomsTotal | 4 |
| Amenities | Visitor Parking |
| Appliances | Water Heater, Garage Door Opener, Hood Fan, Stove, Refrigerator |
| BasementDevelopment | Finished |
| BasementType | Full (finished) |
| CoolingType | Central Air Conditioning |
| ExteriorFinish | Brick |
| FlooringType | Laminate, Ceramic, Carpeted |
| HalfBathTotal | 1 |
| HeatingFuel | Natural Gas |
| HeatingType | Forced Air |
| StoriesTotal | 3 |
| SizeInterior | 1800 - 1999 Sqft |
| Type | Row / Townhouse |
Parking
| Garage |
Land
| Acreage | No |
| LandAmenities | Park, Public Transit |
Rooms
| Level | Type | Length | Width | Dimensions |
|---|---|---|---|---|
| Second Level | Living Room | 3.03 m | 4.7 m | 3.03 m x 4.7 m |
| Second Level | Dining Room | 2.82 m | 3.3 m | 2.82 m x 3.3 m |
| Second Level | Kitchen | 4.6 m | 3.63 m | 4.6 m x 3.63 m |
| Second Level | Eating Area | 3.35 m | 2.74 m | 3.35 m x 2.74 m |
| Third Level | Primary Bedroom | 3.03 m | 4.2 m | 3.03 m x 4.2 m |
| Third Level | Bedroom 2 | 2.72 m | 3.3 m | 2.72 m x 3.3 m |
| Third Level | Bedroom 3 | 2.8 m | 3.3 m | 2.8 m x 3.3 m |
| Basement | Bedroom 4 | 2.5 m | 3 m | 2.5 m x 3 m |
| Main Level | Family Room | 4.75 m | 3.92 m | 4.75 m x 3.92 m |
Interested?
Contact us for more information
William K.t. Cheng
Broker
C200-1550 Sixteenth Ave Bldg C South
Richmond Hill, Ontario L4B 3K9




































