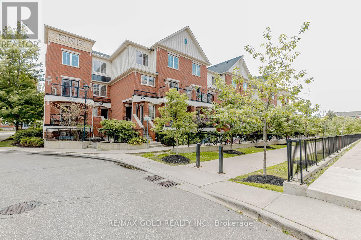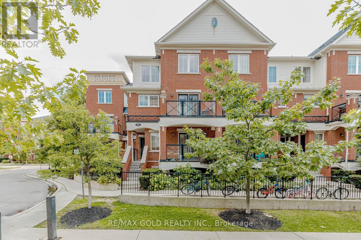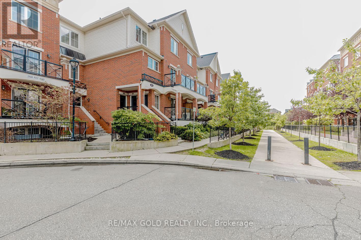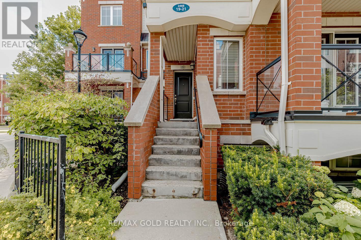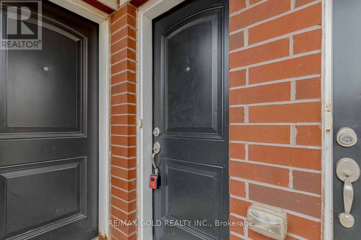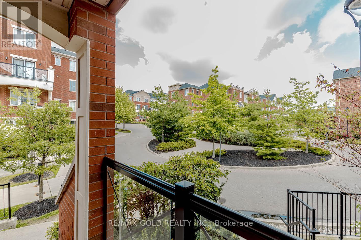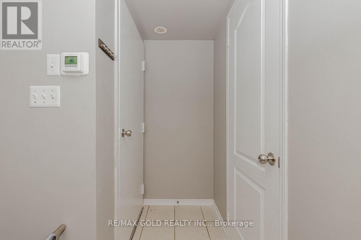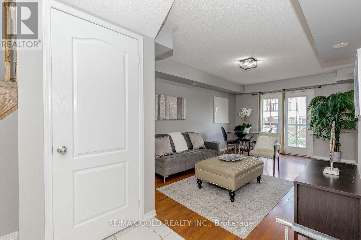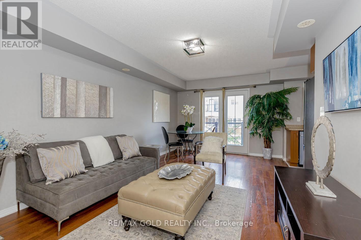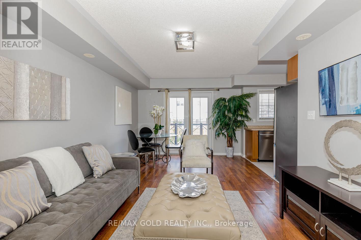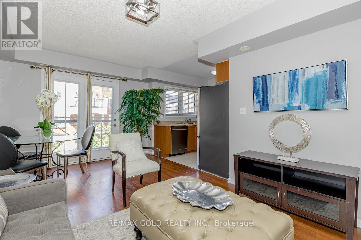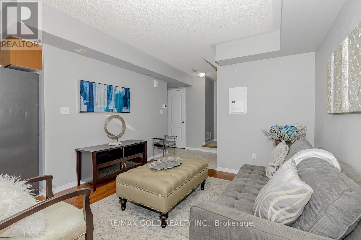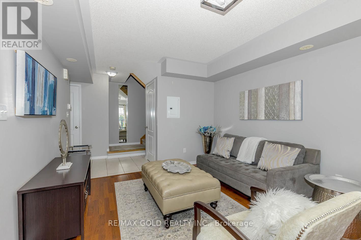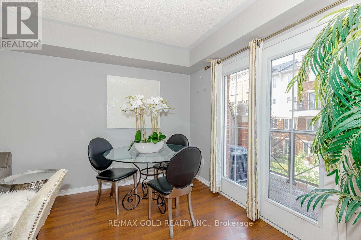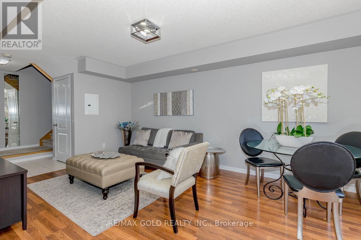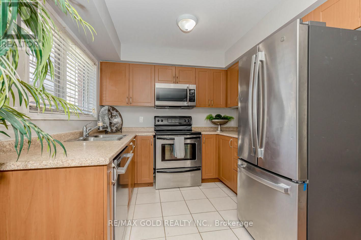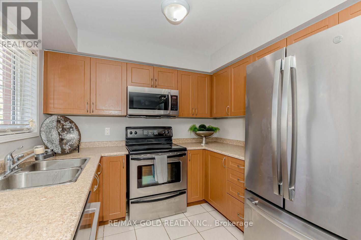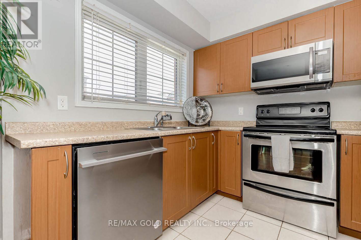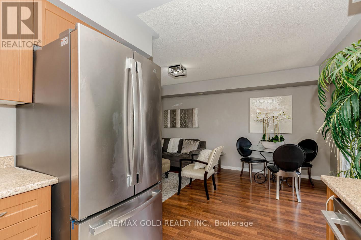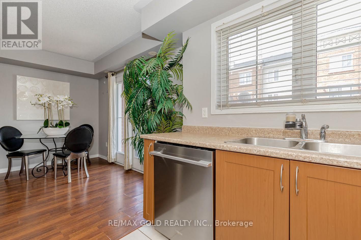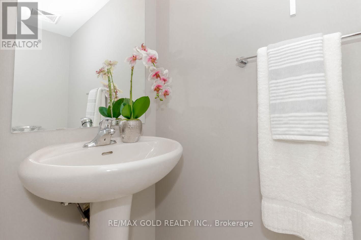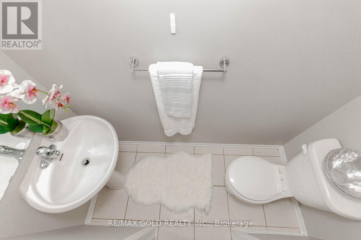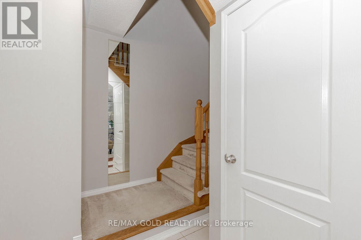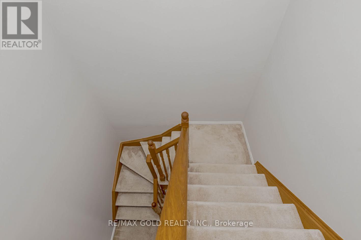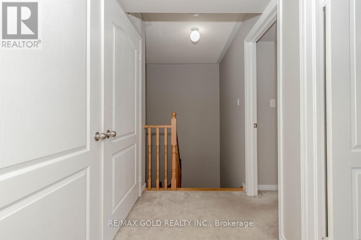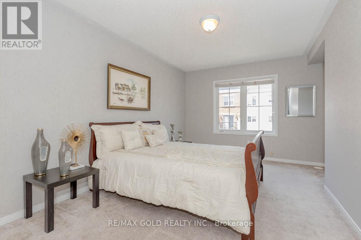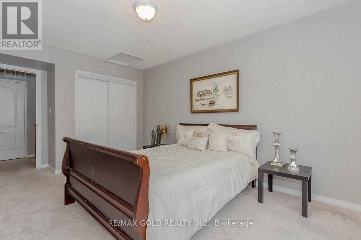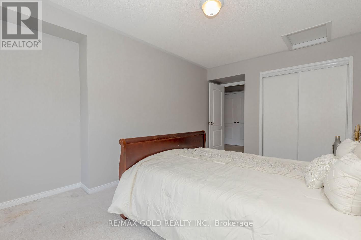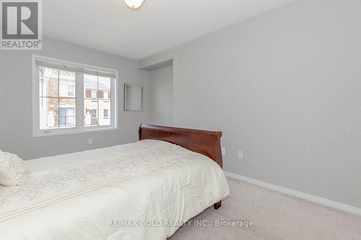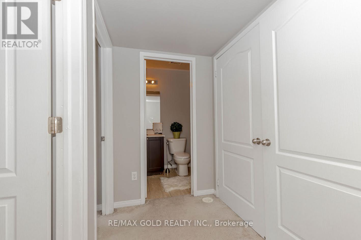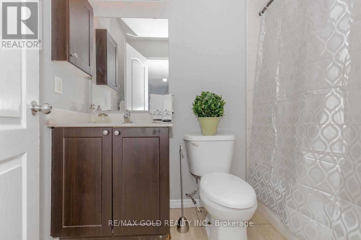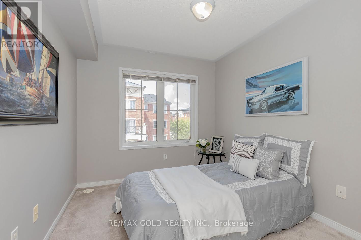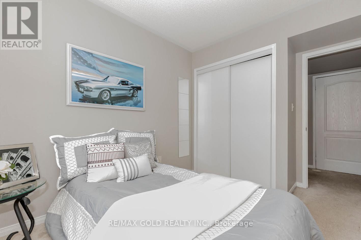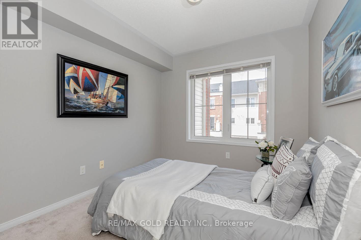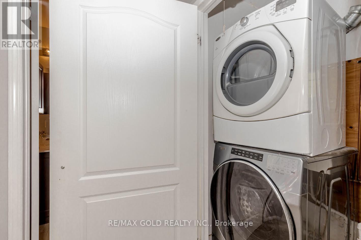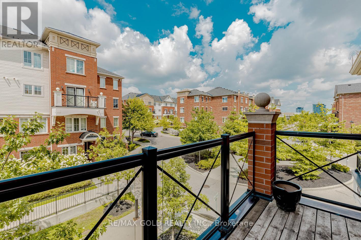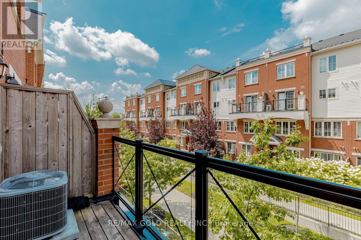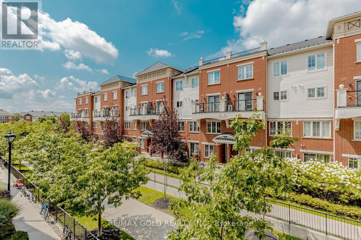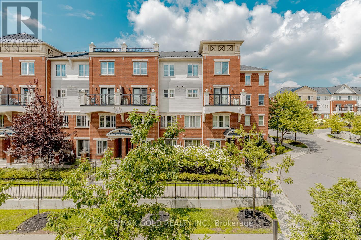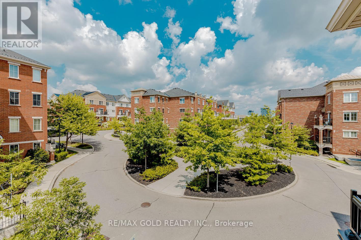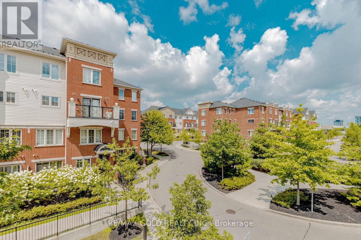20 - 2468 Post Road Oakville, Ontario L6H 0J2
$599,000Maintenance, Water, Common Area Maintenance, Insurance, Parking
$377 Monthly
Maintenance, Water, Common Area Maintenance, Insurance, Parking
$377 MonthlyWelcome to your new home in the highly sought-after Preserve neighbourhood of Oakville! This stunning, freshly painted 2-bedroom, 2-bathroom stacked townhouse is move-in ready and perfect for first-time buyers, downsizers, or savvy investors. With a greatopen-concept layout, this home offers comfort and style in one of the most desirable areas of the city. The main floor features a bright andspacious living area, a modern kitchen with brand-new stainless steel appliances, and a convenient powder room and laundry. The secondfloor offers a private retreat with two generously sized bedrooms and a full bathroom. Enjoy the ultimate convenience with one undergroundparking spot and a dedicated locker for all your storage needs. If you require additional parking, there are extra spots available for rent fromother owners. The location is simply unbeatable, situated near Dundas Street West and Sixth Line, you're just moments away from everythingyou need. Walk to shopping centers, excellent schools, and beautiful parks. Enjoy easy access to public transit, Oakville Trafalgar MemorialHospital, and major highways, making your commute a breeze. Don't miss this opportunity to own a piece of Oakville's best! Flexiblepossession is available, so you can move in whenever you're ready. This is more than just a home; it's a lifestyle waiting for you. Schedule yourprivate showing today! (id:61852)
Property Details
| MLS® Number | W12534236 |
| Property Type | Single Family |
| Community Name | 1015 - RO River Oaks |
| AmenitiesNearBy | Park, Place Of Worship, Public Transit, Schools |
| CommunityFeatures | Pets Allowed With Restrictions |
| ParkingSpaceTotal | 1 |
Building
| BathroomTotal | 2 |
| BedroomsAboveGround | 2 |
| BedroomsTotal | 2 |
| Amenities | Visitor Parking, Storage - Locker |
| Appliances | Window Coverings |
| BasementType | None |
| CoolingType | Central Air Conditioning |
| ExteriorFinish | Brick |
| HalfBathTotal | 1 |
| HeatingFuel | Natural Gas |
| HeatingType | Forced Air |
| SizeInterior | 900 - 999 Sqft |
| Type | Row / Townhouse |
Parking
| Underground | |
| Garage |
Land
| Acreage | No |
| LandAmenities | Park, Place Of Worship, Public Transit, Schools |
Rooms
| Level | Type | Length | Width | Dimensions |
|---|---|---|---|---|
| Main Level | Kitchen | 2.47 m | 2.64 m | 2.47 m x 2.64 m |
| Main Level | Living Room | 3.33 m | 5.19 m | 3.33 m x 5.19 m |
| Main Level | Bathroom | 2 m | 2 m | 2 m x 2 m |
| Upper Level | Primary Bedroom | 3.42 m | 5.18 m | 3.42 m x 5.18 m |
| Upper Level | Bedroom 2 | 2.61 m | 3.69 m | 2.61 m x 3.69 m |
| Upper Level | Bathroom | 2 m | 2 m | 2 m x 2 m |
Interested?
Contact us for more information
Laddi Dhillon
Broker
2720 North Park Drive #201
Brampton, Ontario L6S 0E9
