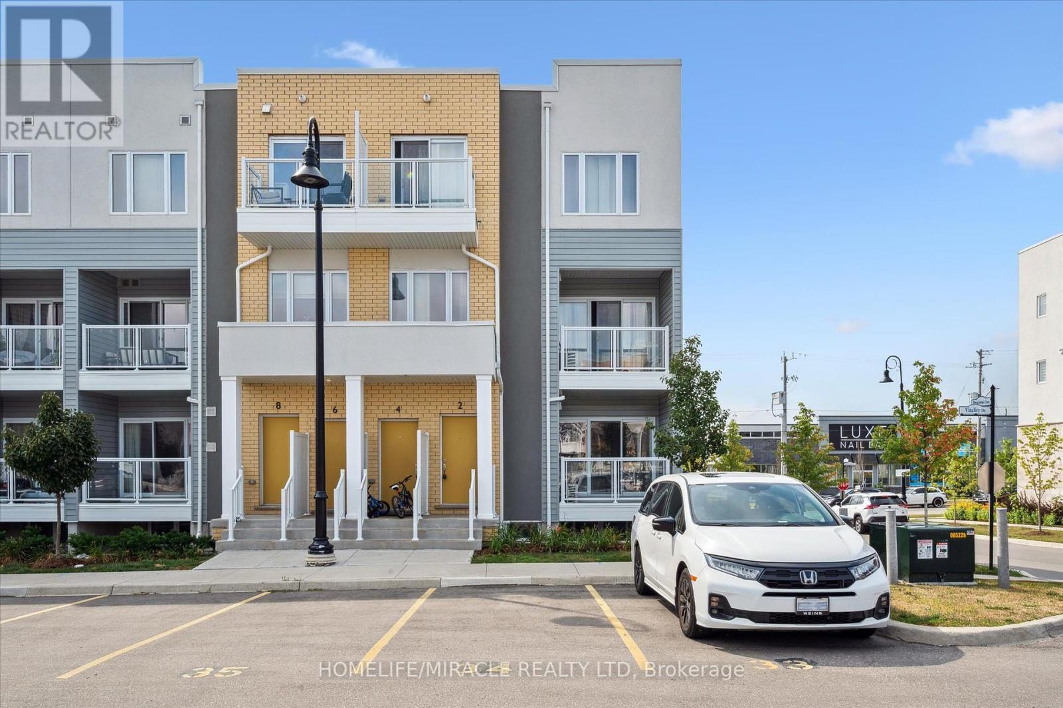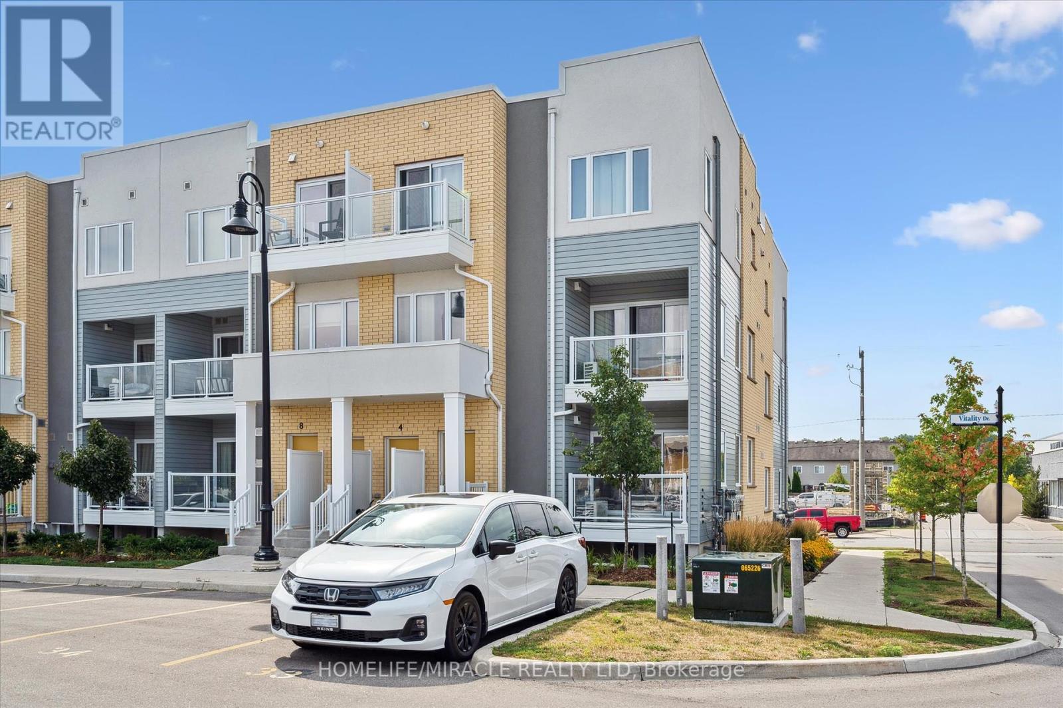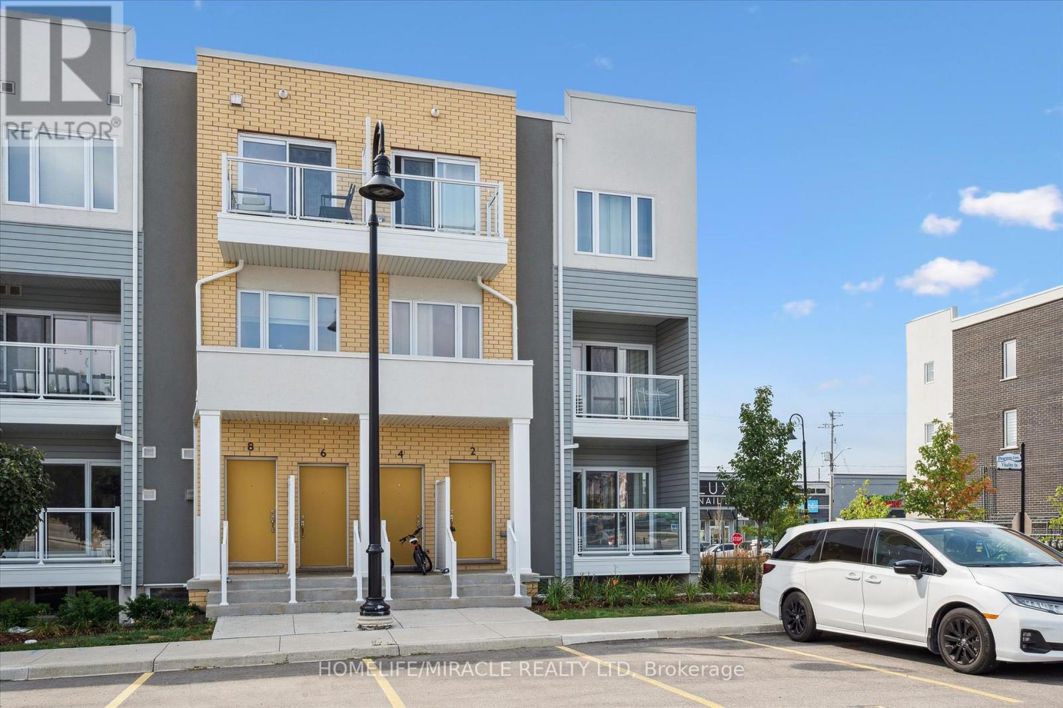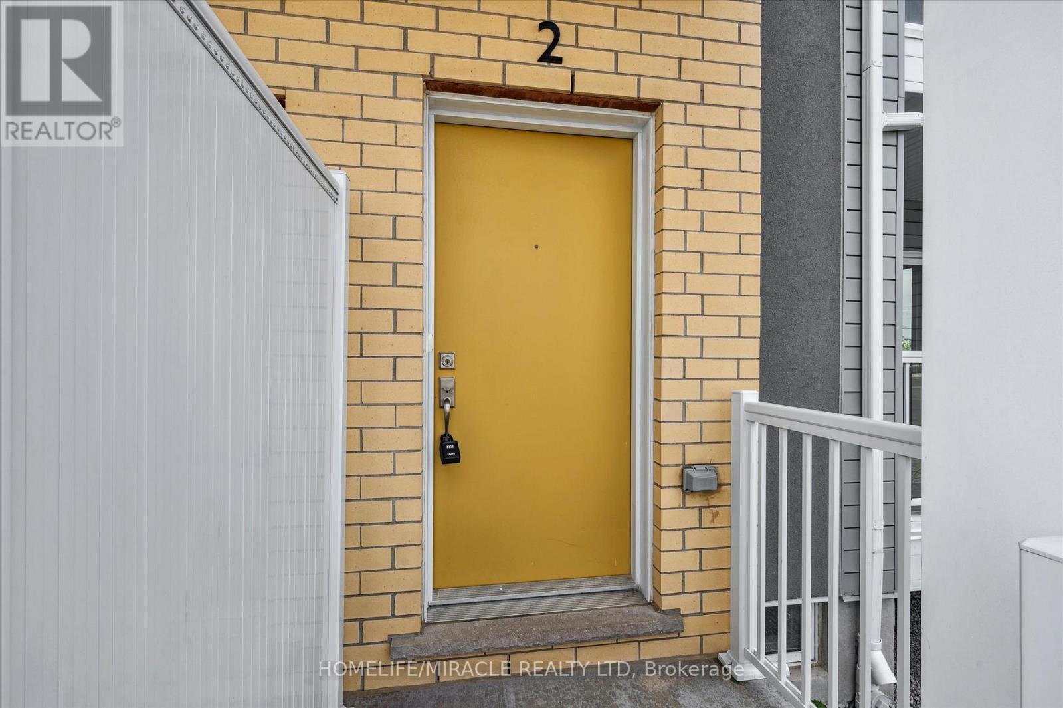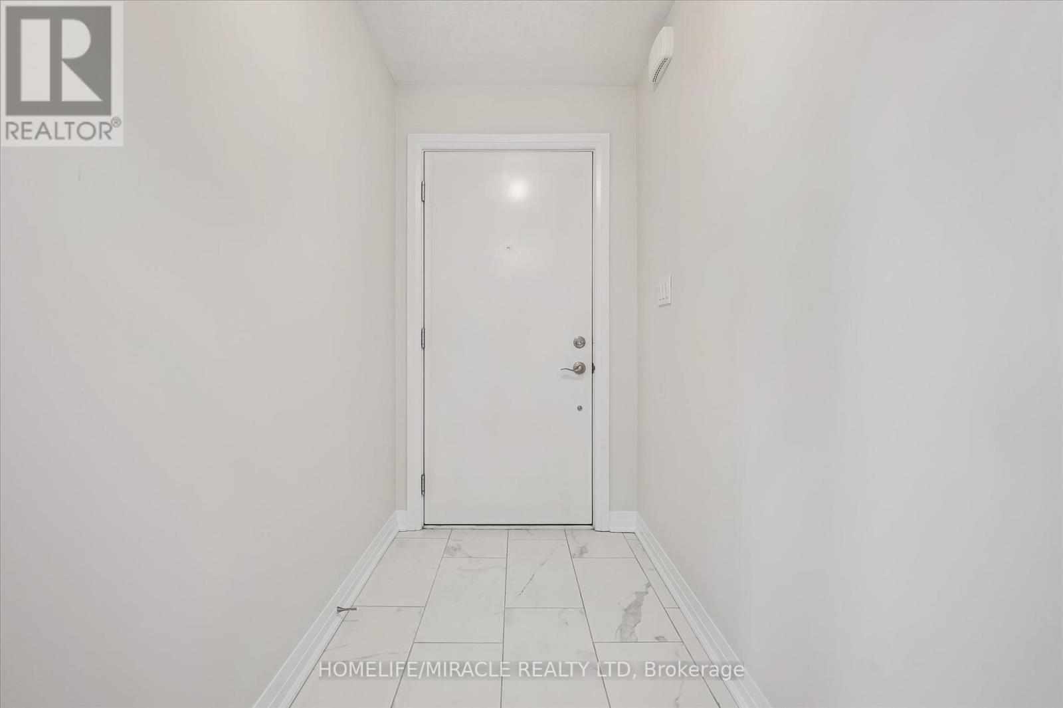2 Vitality Drive Kitchener, Ontario N2R 0R7
$499,900Maintenance,
$303 Monthly
Maintenance,
$303 MonthlyBright and airy 2 story 2 bedroom 2 full + 1/2 bath stacked townhome condominium in Huron Park. Great location, minutes to the expressway Hwy 7/8 and Hwy 401. Walking distance to shopping, restaurants, public transit, walking trails and more! This Bright end unit features an open concept main floor with extra windows and ample of natural light. Custom kitchen with Stainless Steel Appliances. Large living room with sliding patio door to your private balcony. All window coverings are included. A 2pc powder room is located a couple of stairs down, conveniently tucked away in the hall. Main floor has quality laminate flooring for easy upkeep. Lower level features 2 bedrooms, 2 baths, laundry /utility and linen closet. The primary suite includes a 3pc Ensuite complete with quartz counters, a walk-in tiled shower with glass enclosure and a large walk in closet. Main bath is a 4 pc with a tub. Upgrades include lighting, quartz counters throughout, bathroom and kitchen fixtures. 1 Assigned parking spot close to the front door. Wait there is more! 1 GB high speed internet with Bell is included (approximate $100/m value) Unit is Energy efficient for your comfort and low utility bills. On demand water heater for efficiency. Water heater and softener combo rental. (id:61852)
Property Details
| MLS® Number | X12345595 |
| Property Type | Single Family |
| Neigbourhood | Rosenberg |
| CommunityFeatures | Pet Restrictions |
| EquipmentType | Water Heater, Water Softener |
| Features | Balcony, In Suite Laundry |
| ParkingSpaceTotal | 1 |
| RentalEquipmentType | Water Heater, Water Softener |
Building
| BathroomTotal | 3 |
| BedroomsAboveGround | 2 |
| BedroomsTotal | 2 |
| Age | 0 To 5 Years |
| Appliances | Dishwasher, Dryer, Stove, Washer, Refrigerator |
| BasementType | Full |
| CoolingType | Central Air Conditioning |
| ExteriorFinish | Brick, Vinyl Siding |
| HalfBathTotal | 1 |
| HeatingFuel | Natural Gas |
| HeatingType | Forced Air |
| SizeInterior | 600 - 699 Sqft |
| Type | Apartment |
Parking
| No Garage |
Land
| Acreage | No |
Rooms
| Level | Type | Length | Width | Dimensions |
|---|---|---|---|---|
| Lower Level | Bedroom | 3.32 m | 3.26 m | 3.32 m x 3.26 m |
| Lower Level | Bedroom 2 | 2.61 m | 3.96 m | 2.61 m x 3.96 m |
| Lower Level | Utility Room | 2.33 m | 2.27 m | 2.33 m x 2.27 m |
| Main Level | Kitchen | 2.36 m | 4.71 m | 2.36 m x 4.71 m |
| Main Level | Dining Room | 1.94 m | 3.99 m | 1.94 m x 3.99 m |
| Main Level | Living Room | 3.18 m | 5.93 m | 3.18 m x 5.93 m |
| Main Level | Utility Room | 2.28 m | 1.35 m | 2.28 m x 1.35 m |
https://www.realtor.ca/real-estate/28735813/2-vitality-drive-kitchener
Interested?
Contact us for more information
Kamaljit Khanna
Salesperson
450 Hespeler Rd Unit G107 A
Cambridge, Ontario N1R 0E3
A.k Sharma
Salesperson
1339 Matheson Blvd E.
Mississauga, Ontario L4W 1R1
