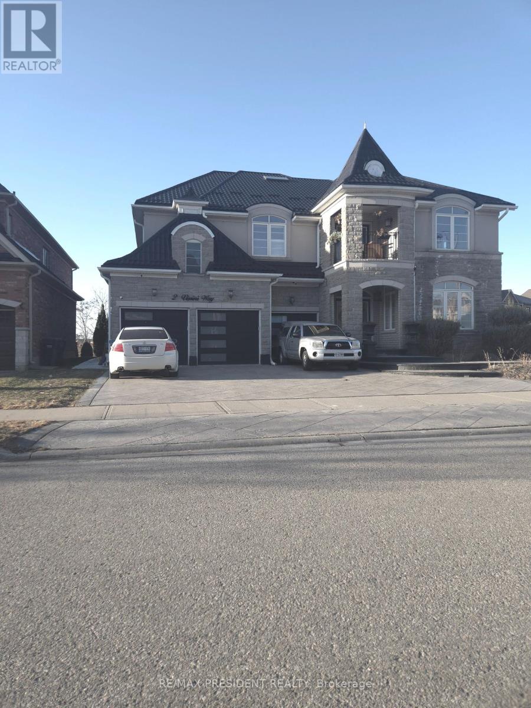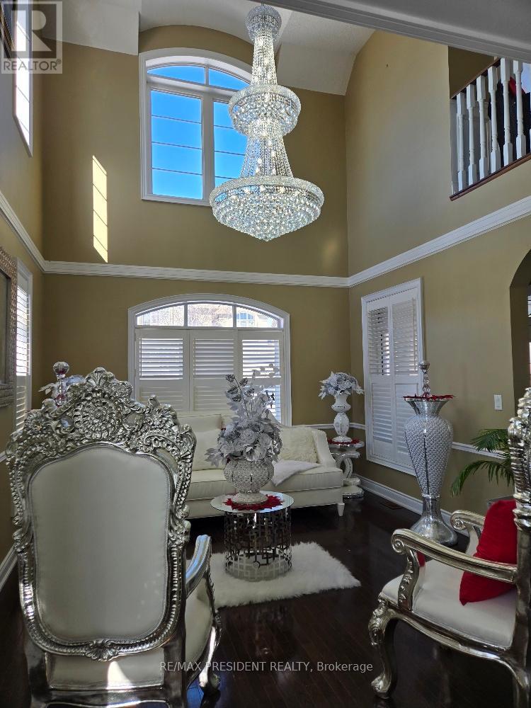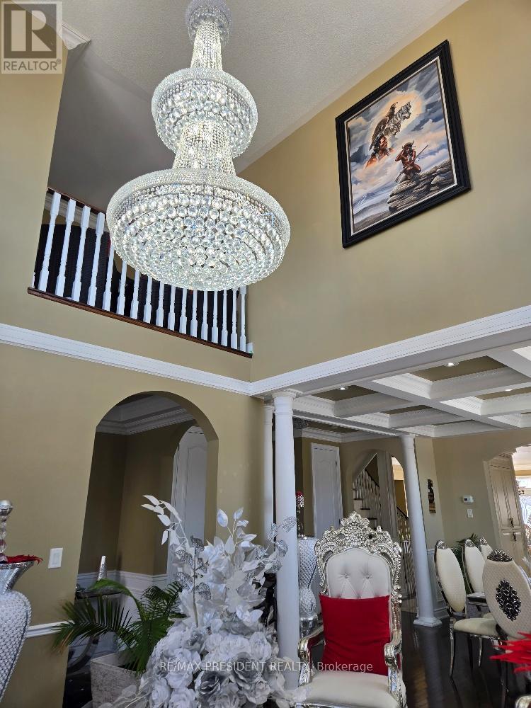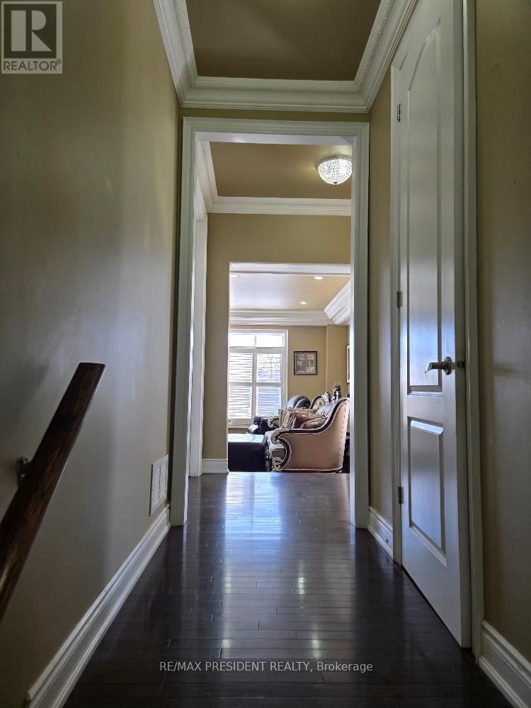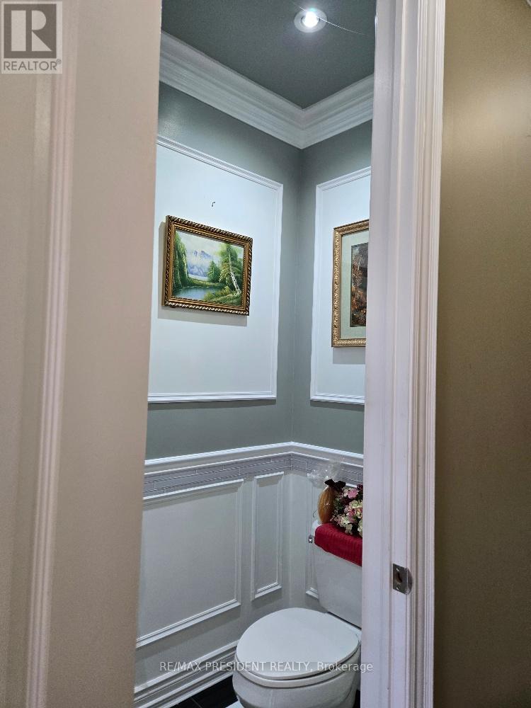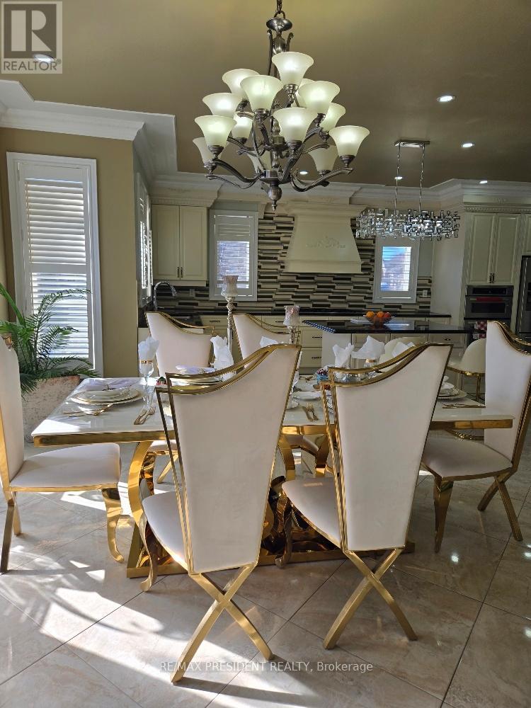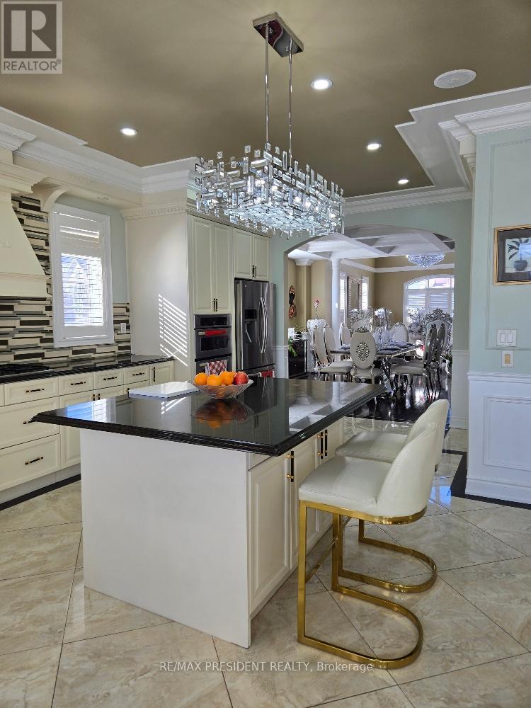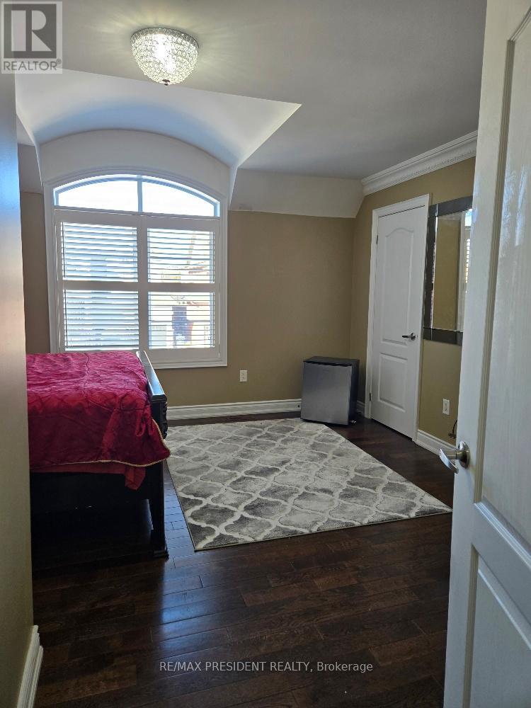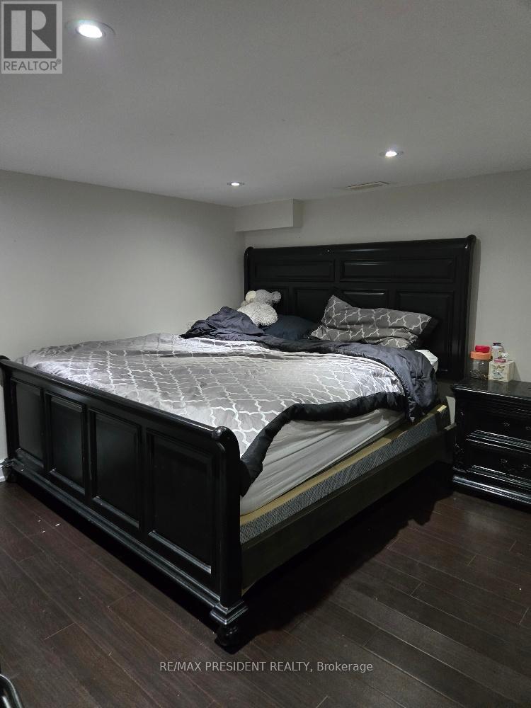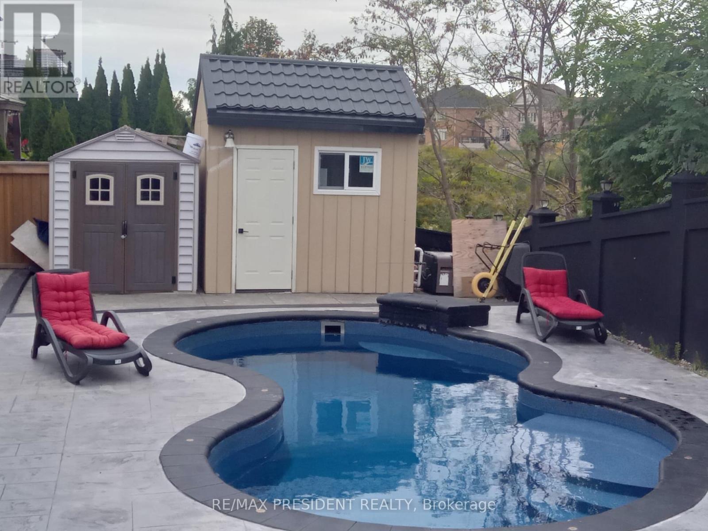2 Vissini Way Brampton, Ontario L6P 2W2
$2,499,000
This one of a kind gorgeous Cachet Pinnacle home is located on a corner lot which boast an exquisite 5000 plus square foot home, backing unto a ravine. The home has immensive and extensive upgrades. Completely Landscaped , 4 bedroom, 4 bathroom Home comes with 3 car garages, potlights throughout outside, gorgeous gold and black gated backyard with inground swimming pool, jacuzzi, outdoor bathroom and outdoor walkout balcony located on second level. Stamp concrete Driveway, walkway and full backyard. Brand new garage and entry, camera system around entire home, brand new steel roof. This home comes with open concept throughout. Marble floor in entrance, 9 ft ceiling with a built in elevator, grand walkout from kitchen to backyard. Open-Eat in kitchen, Built in stainless steel appliances, coffered ceiling and molding throughout the entire home. Office located on main level. Basement finished with walkout side entrance, including a movie theatre in basement level. This home has all of theupgrades you can think of. A Must SEE! (id:61852)
Property Details
| MLS® Number | W12036123 |
| Property Type | Single Family |
| Community Name | Brampton East |
| AmenitiesNearBy | Park, Place Of Worship, Public Transit |
| EquipmentType | None |
| Features | Irregular Lot Size, Ravine, Lighting, Paved Yard |
| ParkingSpaceTotal | 9 |
| PoolType | Inground Pool |
| RentalEquipmentType | None |
Building
| BathroomTotal | 5 |
| BedroomsAboveGround | 4 |
| BedroomsBelowGround | 2 |
| BedroomsTotal | 6 |
| Age | 6 To 15 Years |
| Amenities | Fireplace(s) |
| Appliances | Hot Tub, Central Vacuum, Water Heater, All, Dishwasher, Stove, Refrigerator |
| BasementDevelopment | Finished |
| BasementFeatures | Separate Entrance, Walk Out |
| BasementType | N/a (finished) |
| ConstructionStyleAttachment | Detached |
| CoolingType | Central Air Conditioning |
| ExteriorFinish | Brick |
| FireProtection | Alarm System |
| FireplacePresent | Yes |
| FlooringType | Hardwood, Porcelain Tile, Marble |
| FoundationType | Concrete |
| HalfBathTotal | 1 |
| HeatingFuel | Natural Gas |
| HeatingType | Forced Air |
| StoriesTotal | 2 |
| SizeInterior | 5000 - 100000 Sqft |
| Type | House |
| UtilityWater | Municipal Water |
Parking
| Attached Garage | |
| Garage | |
| Inside Entry |
Land
| Acreage | No |
| FenceType | Fenced Yard |
| LandAmenities | Park, Place Of Worship, Public Transit |
| LandscapeFeatures | Landscaped, Lawn Sprinkler |
Rooms
| Level | Type | Length | Width | Dimensions |
|---|---|---|---|---|
| Second Level | Primary Bedroom | 6 m | 3.9 m | 6 m x 3.9 m |
| Second Level | Bathroom | 4.6 m | 3.9 m | 4.6 m x 3.9 m |
| Second Level | Bedroom 2 | 4.5 m | 4.4 m | 4.5 m x 4.4 m |
| Second Level | Bedroom 3 | 4.1 m | 3.6 m | 4.1 m x 3.6 m |
| Basement | Family Room | 5.5 m | 6.2 m | 5.5 m x 6.2 m |
| Basement | Media | 8.2 m | 9.5 m | 8.2 m x 9.5 m |
| Main Level | Living Room | 4.3 m | 3.6 m | 4.3 m x 3.6 m |
| Main Level | Dining Room | 4.5 m | 4.2 m | 4.5 m x 4.2 m |
| Main Level | Kitchen | 5 m | 2.6 m | 5 m x 2.6 m |
| Main Level | Family Room | 6 m | 4.5 m | 6 m x 4.5 m |
| Main Level | Office | 3.6 m | 3.3 m | 3.6 m x 3.3 m |
Utilities
| Electricity | Installed |
https://www.realtor.ca/real-estate/28061943/2-vissini-way-brampton-brampton-east-brampton-east
Interested?
Contact us for more information
Danisha Grant
Salesperson
80 Maritime Ontario Blvd #246
Brampton, Ontario L6S 0E7
